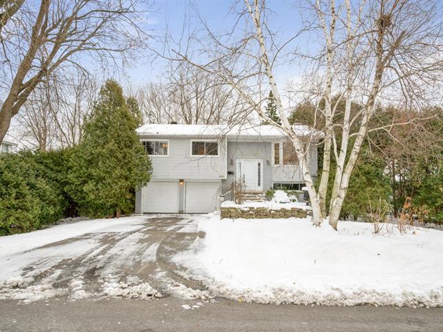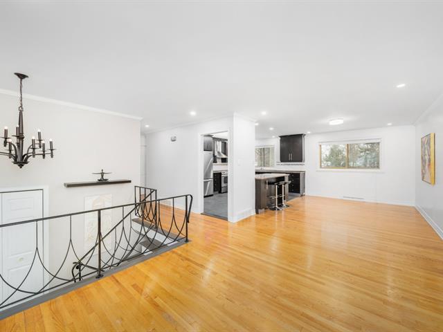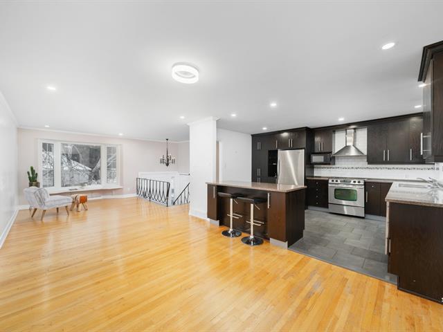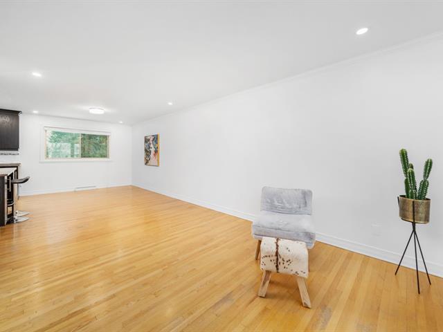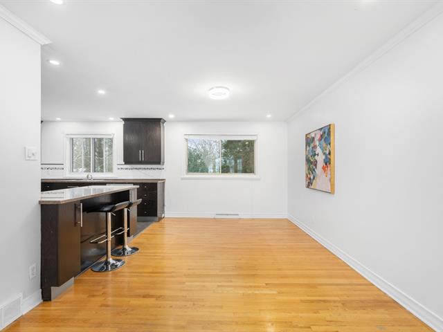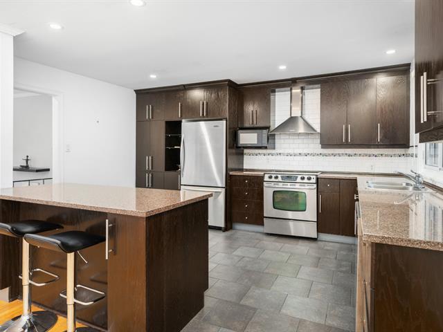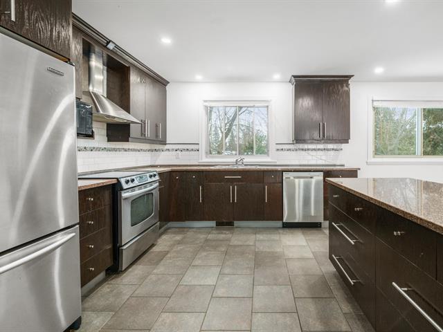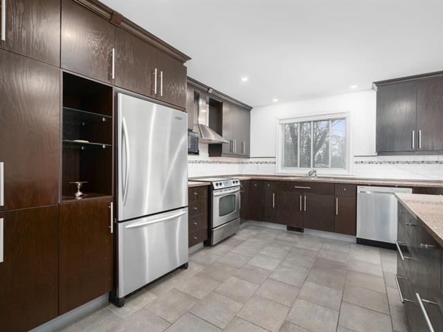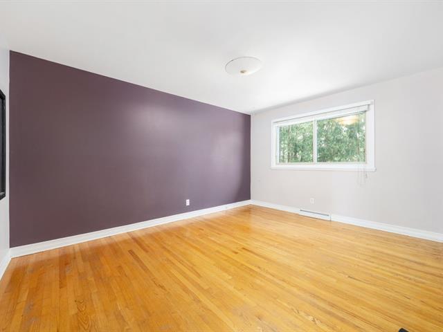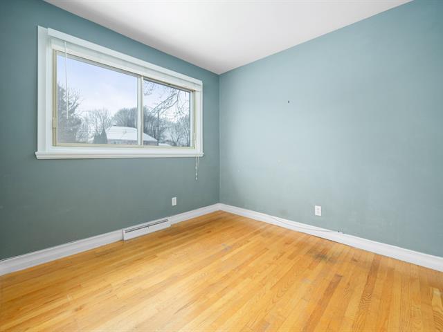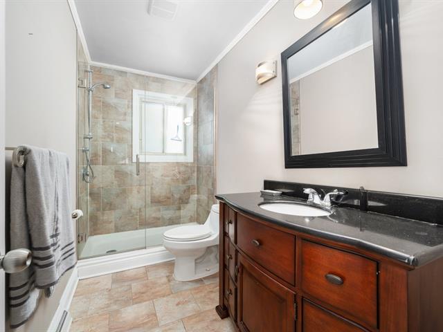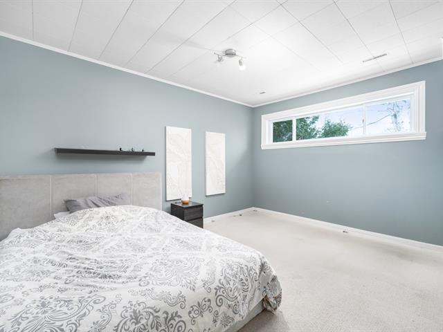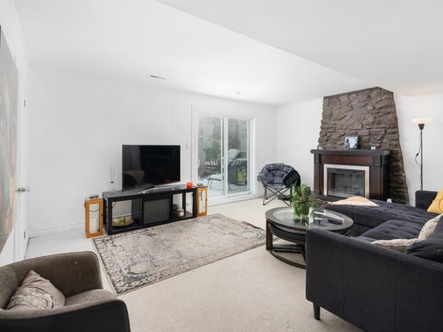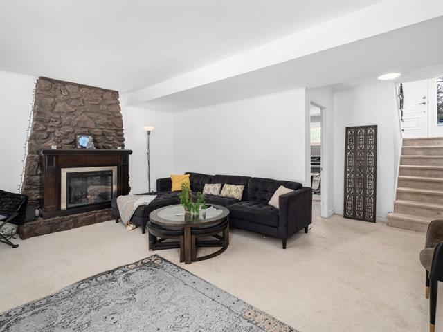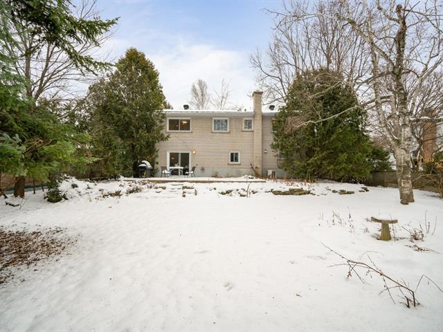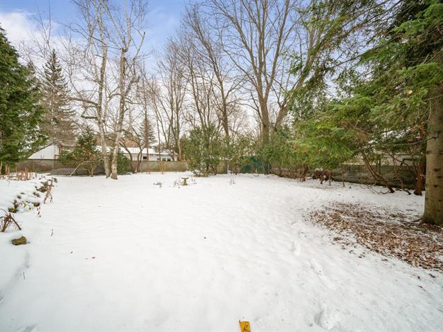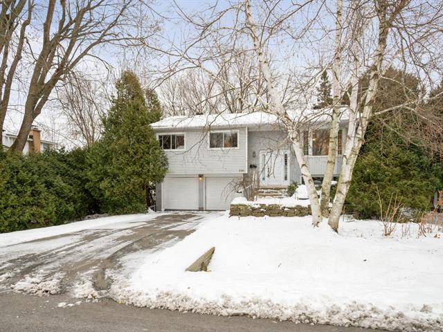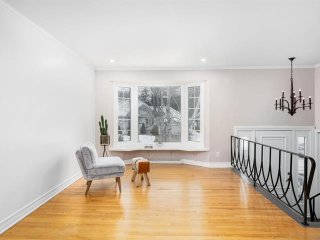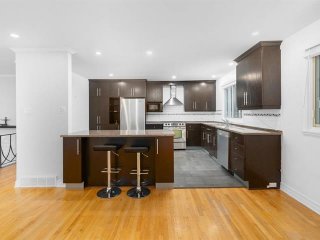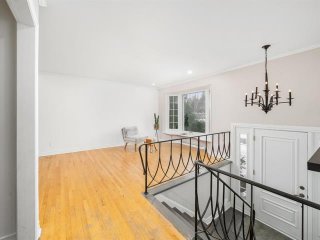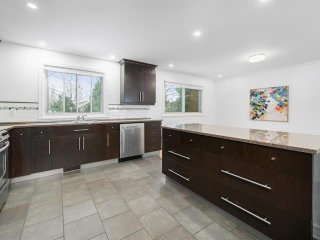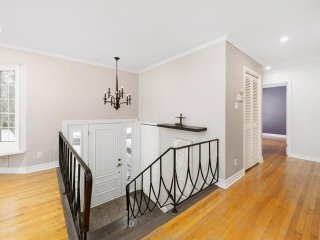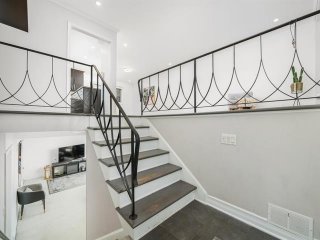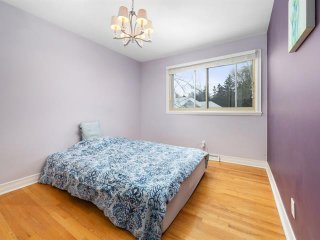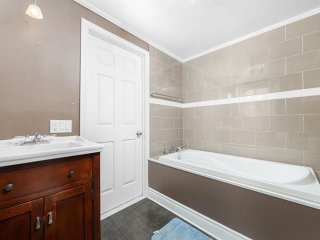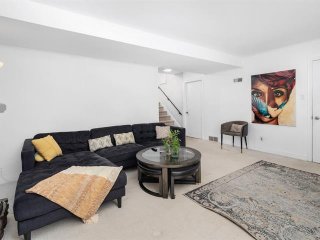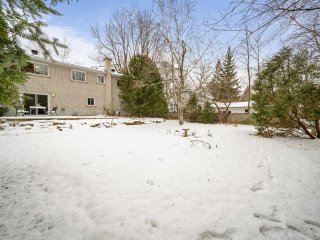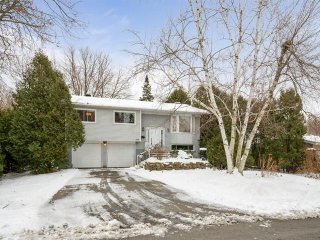548 Av. Cypress
Beaconsfield, QC H9W
MLS: 18047601
$869,000
4
Bedrooms
2
Baths
0
Powder Rooms
1960
Year Built
Description
Welcome to 548 Cypress, nestled on a quiet street in one of Beaconsfield's most sought-after neighbourhoods. This charming home offers 3+1 bedrooms, a walk-out basement, and sits on a generous 9,400 sq ft lot. Ready for your personal touch, it's the perfect opportunity to shape it into your ideal living space. Enjoy close proximity to schools, parks, shopping, and services. Don't miss out on the opportunity to call this place your home - schedule a visit today!
Welcome to 548 Cypress in Beaconsfield South! Nestled in a
highly sought-after neighborhood, this spacious bungalow
sits on a generous, mature lot just moments from parks,
schools, public transportation, and shops--plus easy access
to Highway 20.
Step inside and discover a bright main floor with a
welcoming living and dining area, along with a kitchen that
offers plenty of space for entertaining. Downstairs, the
finished basement provides extra living areas, including a
cozy family room with an electric fireplace and an
additional bedroom. You'll also appreciate convenient
garage access from the basement. Outside, the large fenced
yard is perfect for relaxation and gatherings. With room
for updates and enhancements, it's a unique opportunity to
tailor the property to your own style.
This home is zoned for the following public schools:
-English (Lester B. Pearson School Board): St. Edmund
Elementary (Early Immersion/Francais+), Christmas Park
Elementary (Bilingual), Beaconsfield High School, St.
Thomas High School
-Francais (Commission Scolaire Margeurite Bourgeois): Ecole
Primaire Saint-Remi, Ecole Secondaire Felix Leclerc
-Private Schools: Alexander Von Humboldt (German
International School), Kuper Academy
Close Proximity to:
-Beaconsfield Train Station (1.1km)
-Beaconsfield Dog Run (1.6km)
-Beaurepaire Village (1.8km)
-Beaconsfield Library (2.9km)
Don't miss this opportunity to make 548 Cypress your
forever home!
Virtual Visit
| BUILDING | |
|---|---|
| Type | Bungalow |
| Style | Detached |
| Dimensions | 8.81x12.21 M |
| Lot Size | 9439.84 PC |
| EXPENSES | |
|---|---|
| Energy cost | $ 2420 / year |
| Municipal Taxes (2023) | $ 5042 / year |
| School taxes (2023) | $ 535 / year |
| ROOM DETAILS | |||
|---|---|---|---|
| Room | Dimensions | Level | Flooring |
| Living room | 27.3 x 10.2 P | Ground Floor | Wood |
| Kitchen | 11.4 x 14.4 P | Ground Floor | Ceramic tiles |
| Primary bedroom | 11.1 x 14.1 P | Ground Floor | Wood |
| Bedroom | 12.5 x 9.5 P | Ground Floor | Wood |
| Bedroom | 9.2 x 8.9 P | Ground Floor | Wood |
| Bathroom | 4.9 x 10.0 P | Ground Floor | Ceramic tiles |
| Bedroom | 10.8 x 13.4 P | Basement | Carpet |
| Family room | 17.2 x 17.4 P | Basement | Carpet |
| Bathroom | 6.3 x 8.0 P | Basement | Ceramic tiles |
| Hallway | 18.4 x 19.8 P | RJ | Ceramic tiles |
| CHARACTERISTICS | |
|---|---|
| Basement | 6 feet and over, Finished basement, Separate entrance |
| Windows | Aluminum |
| Driveway | Asphalt |
| Roofing | Asphalt shingles |
| Siding | Brick, Vinyl |
| Proximity | Cegep, Daycare centre, Elementary school, Golf, High school, Highway, Hospital, Park - green area, Public transport, Réseau Express Métropolitain (REM) |
| Garage | Double width or more, Fitted, Heated |
| Heating system | Electric baseboard units |
| Heating energy | Electricity |
| Landscaping | Fenced, Land / Yard lined with hedges, Patio |
| Parking | Garage, Outdoor |
| Sewage system | Municipal sewer |
| Water supply | Municipality |
| Hearth stove | Other |
| Equipment available | Private yard |
| Zoning | Residential |
| Window type | Sliding |
| Cupboard | Wood |
| Distinctive features | Wooded lot: hardwood trees |
