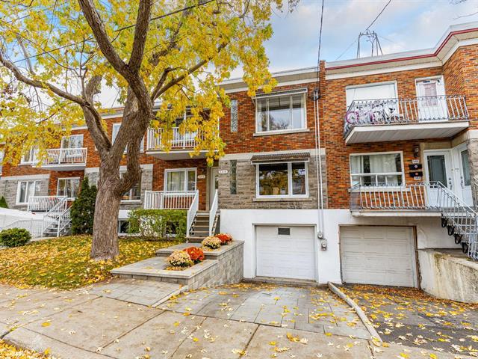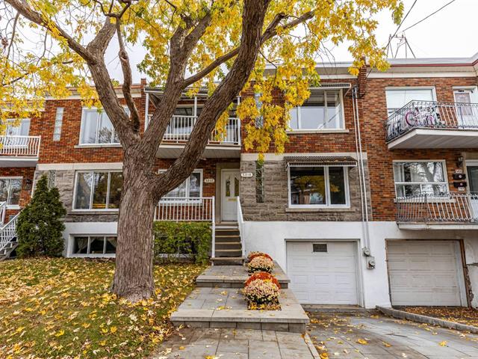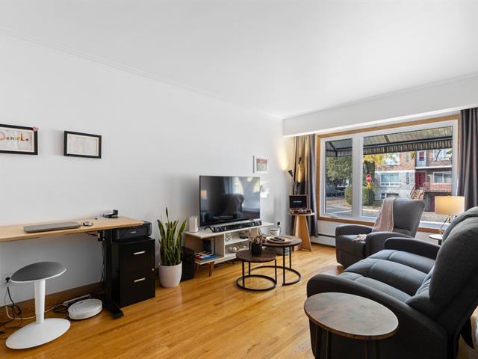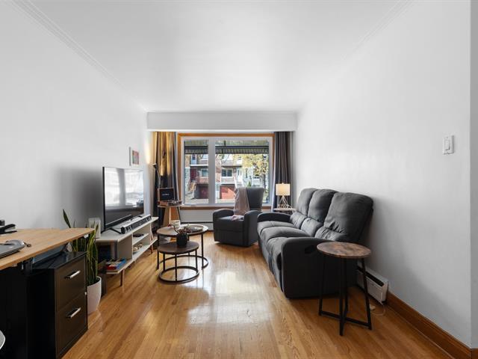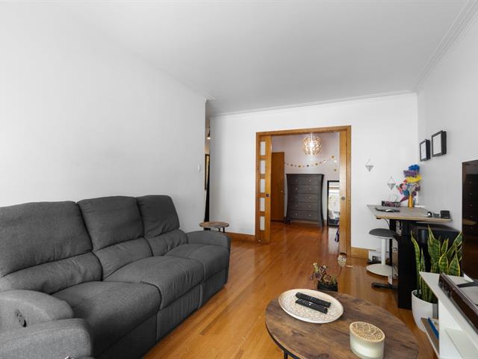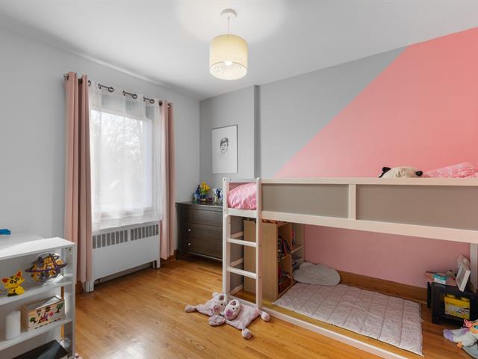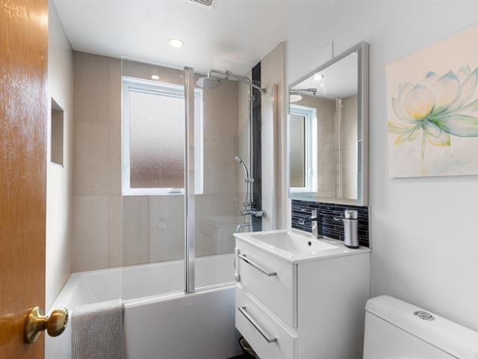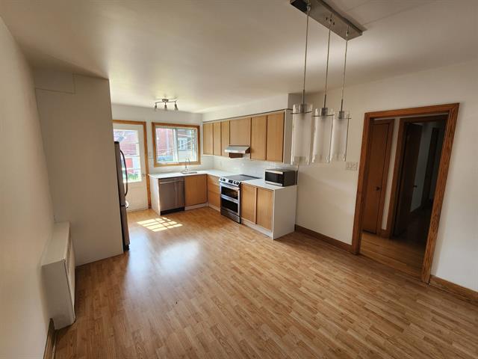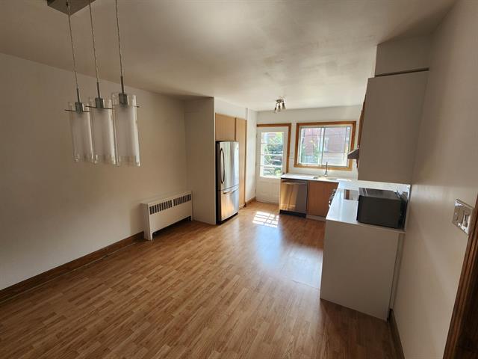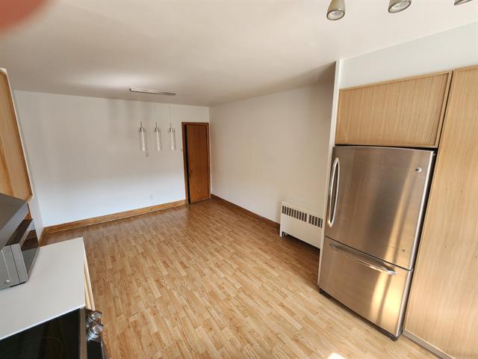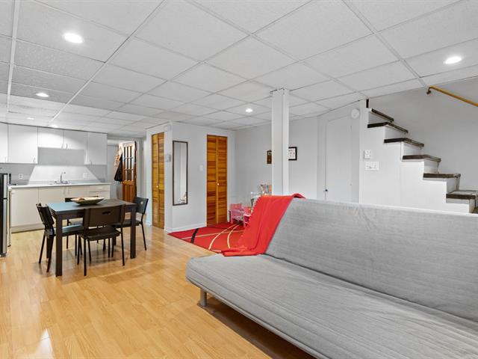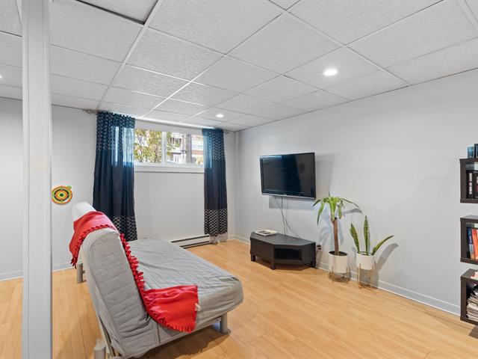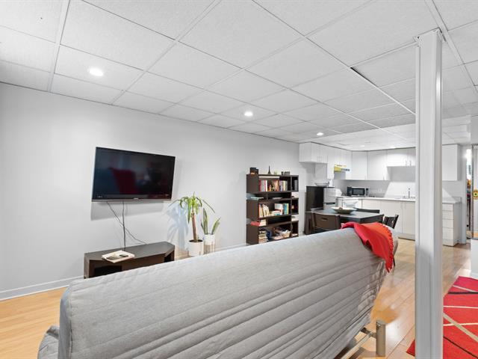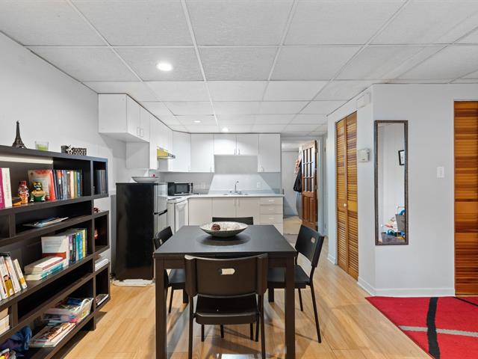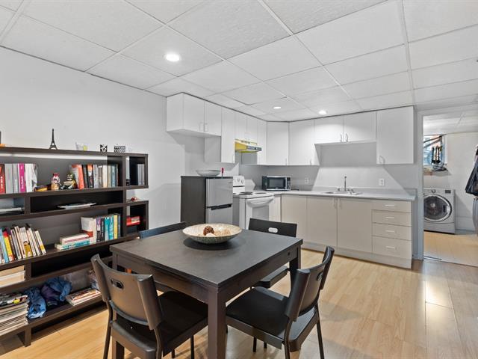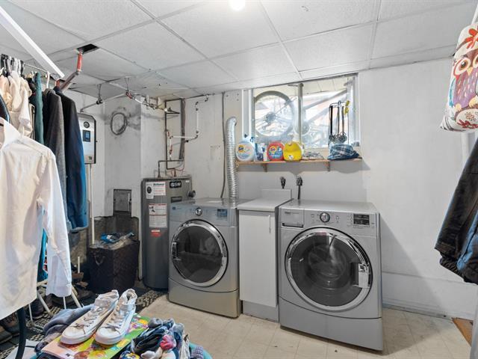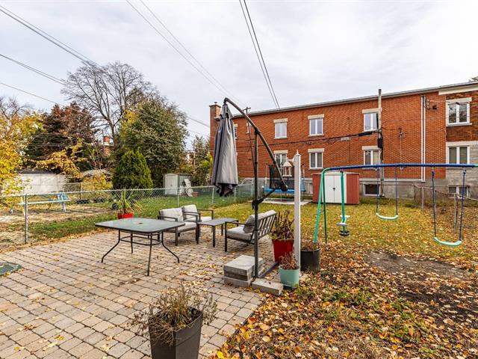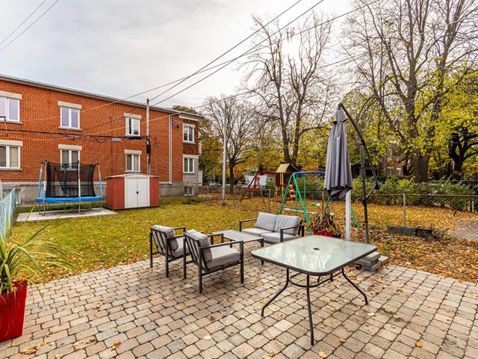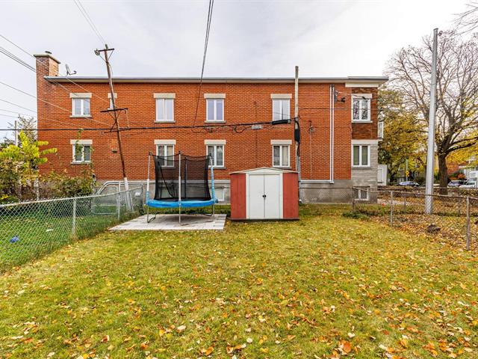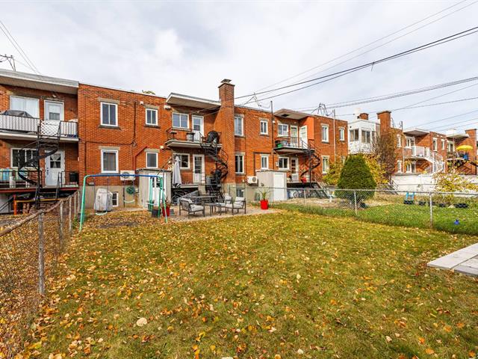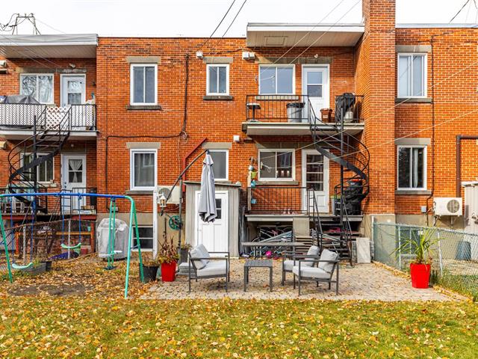5412 Rue St Zotique E.
Montréal (Rosemont, QC H1T
MLS: 14711613
$2,650/M
3
Bedrooms
2
Baths
0
Powder Rooms
1958
Year Built
Description
Spacious duplex with basement in a sought-after neighborhood! This well-maintained property offers 3 large bedrooms on the same level, 2 full bathrooms, a bright living area, and a generous kitchen perfect for gatherings. Enjoy the private backyard, 2-car tandem garage, and outdoor parking. The basement features a separate entrance, open-concept living space, 2nd kitchen and bathroom, and laundry room. Located near parks, schools, hospitals, shops, and transit--ideal for families seeking comfort, convenience, and space.
Spacious Duplex with Basement in Sought After Neighborhood!
This beautifully appointed duplex offers a fantastic
opportunity for those seeking space and a convenient
layout. Ideal for families, this property offers:
-3 Large Bedrooms: All on the same level
-2 Full Bathrooms: One on each floor for added
convenience.
-Large Living Area: Offering flexibility for your needs.
-Spacious Kitchen: Ideal for family gatherings.
-Private Backyard: Enjoy outdoor relaxation and
entertaining.
-2-Car Tandem Garage + Additional Outdoor Parking
The Basement Offers:
-Separate Entrance: Offering convenience and privacy.
-Open-Concept Living Area: Spacious and bright.
-2nd Kitchen and Bathroom with shower
-Laundry Room: Convenience right within the unit.
Location:
Family Oriented Neighborhood Close to All Services.
-Close to Parks and Recreation: Louisiana Park,
Joseph-Paré Park, Parc Maisonneuve & Botanical Garden offer
plenty of green space and activities.
-Walking Distance to Amenities: Easy access to shops,
restaurants, and services on Beaubien and Jean-Talon
streets.
-Hospitals Nearby: Close proximity to Santa Cabrini
Hospital, Maisonneuve-Rosemont Hospital, and the Montreal
Heart Institute.
-Excellent Public Transit: Bus stops close by with a
future metro station coming soon.
-Schools Nearby: Public primary school, private primary
school Pensionnat Notre-Dame-Des-Anges, Collège de Rosemont
(CEGEP) and several daycares within walking distance.
*Lease conditional on full verification of the prospective
tenant's credit history and payment habits, to the full
satisfaction of the landlord.
-No pets,
-No smoking, tobacco or cannabis.
-The tenant must have rental insurance,
-no air bnb
Proof of employment, references from current landlord and
Régie du Logement (TAL) verification are required before
accepting any promise to rent.
| BUILDING | |
|---|---|
| Type | Apartment |
| Style | Attached |
| Dimensions | 38x28 P |
| Lot Size | 3052 PC |
| EXPENSES | |
|---|---|
| N/A |
| ROOM DETAILS | |||
|---|---|---|---|
| Room | Dimensions | Level | Flooring |
| Living room | 16.5 x 10.1 P | Ground Floor | Wood |
| Dining room | 11.9 x 9.5 P | Ground Floor | Floating floor |
| Kitchen | 11.9 x 10 P | Ground Floor | Floating floor |
| Primary bedroom | 13.9 x 9.10 P | Ground Floor | Wood |
| Bedroom | 11.5 x 8.10 P | Ground Floor | Wood |
| Bedroom | 11.2 x 9.8 P | Ground Floor | Wood |
| Bathroom | 7.3 x 5 P | Ground Floor | Ceramic tiles |
| Hallway | 9.4 x 3.4 P | Ground Floor | Ceramic tiles |
| Hallway | 18.9 x 5.1 P | Ground Floor | Wood |
| Family room | 16.1 x 14.10 P | Basement | Floating floor |
| Kitchen | 11.3 x 9.1 P | Basement | Floating floor |
| Laundry room | 11.5 x 9.5 P | Basement | Concrete |
| Bathroom | 10.11 x 3.5 P | Basement | Ceramic tiles |
| CHARACTERISTICS | |
|---|---|
| Basement | 6 feet and over, Finished basement, Separate entrance |
| Available services | Balcony/terrace, Yard |
| Proximity | Bicycle path, Daycare centre, Elementary school, High school, Highway, Hospital, Park - green area, Public transport |
| Heating energy | Electricity |
| Landscaping | Fenced, Landscape |
| Garage | Fitted, Heated, Tandem |
| Topography | Flat |
| Parking | Garage, Outdoor |
| Heating system | Hot water |
| Sewage system | Municipal sewer |
| Water supply | Municipality |
| Restrictions/Permissions | No pets allowed, Short-term rentals not allowed, Smoking not allowed |
| Equipment available | Private yard, Wall-mounted air conditioning |
| Zoning | Residential |
