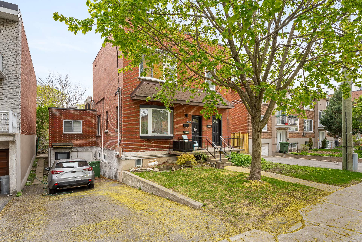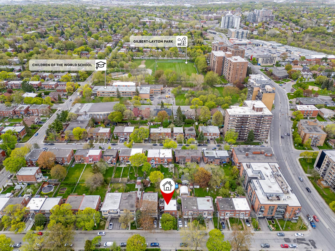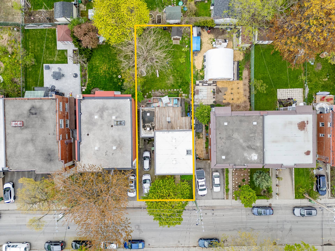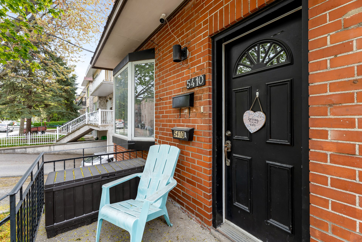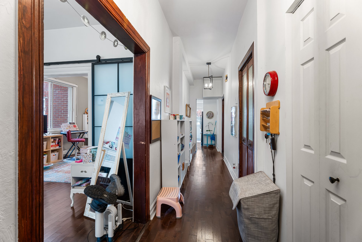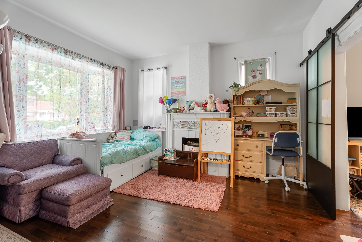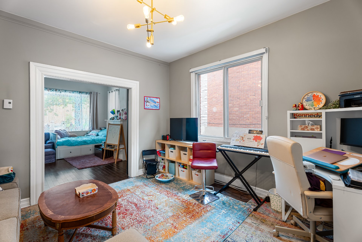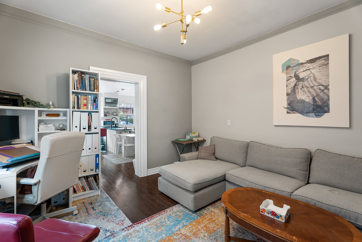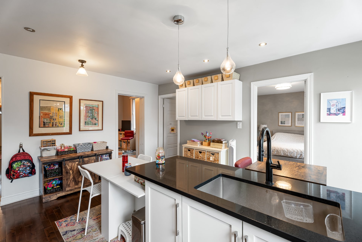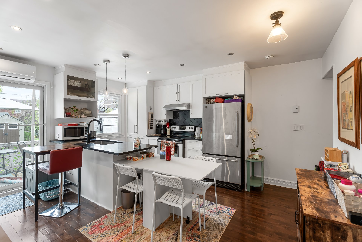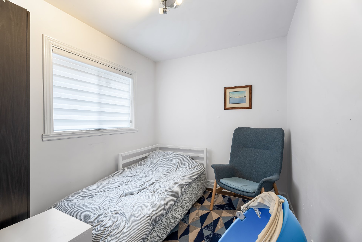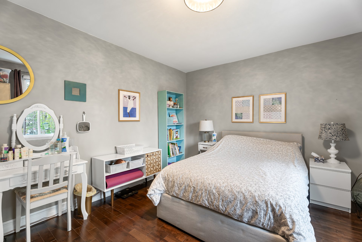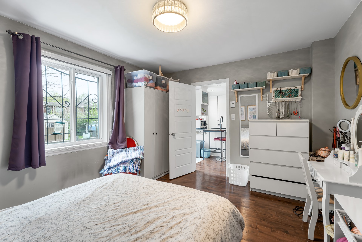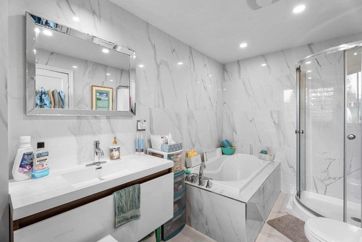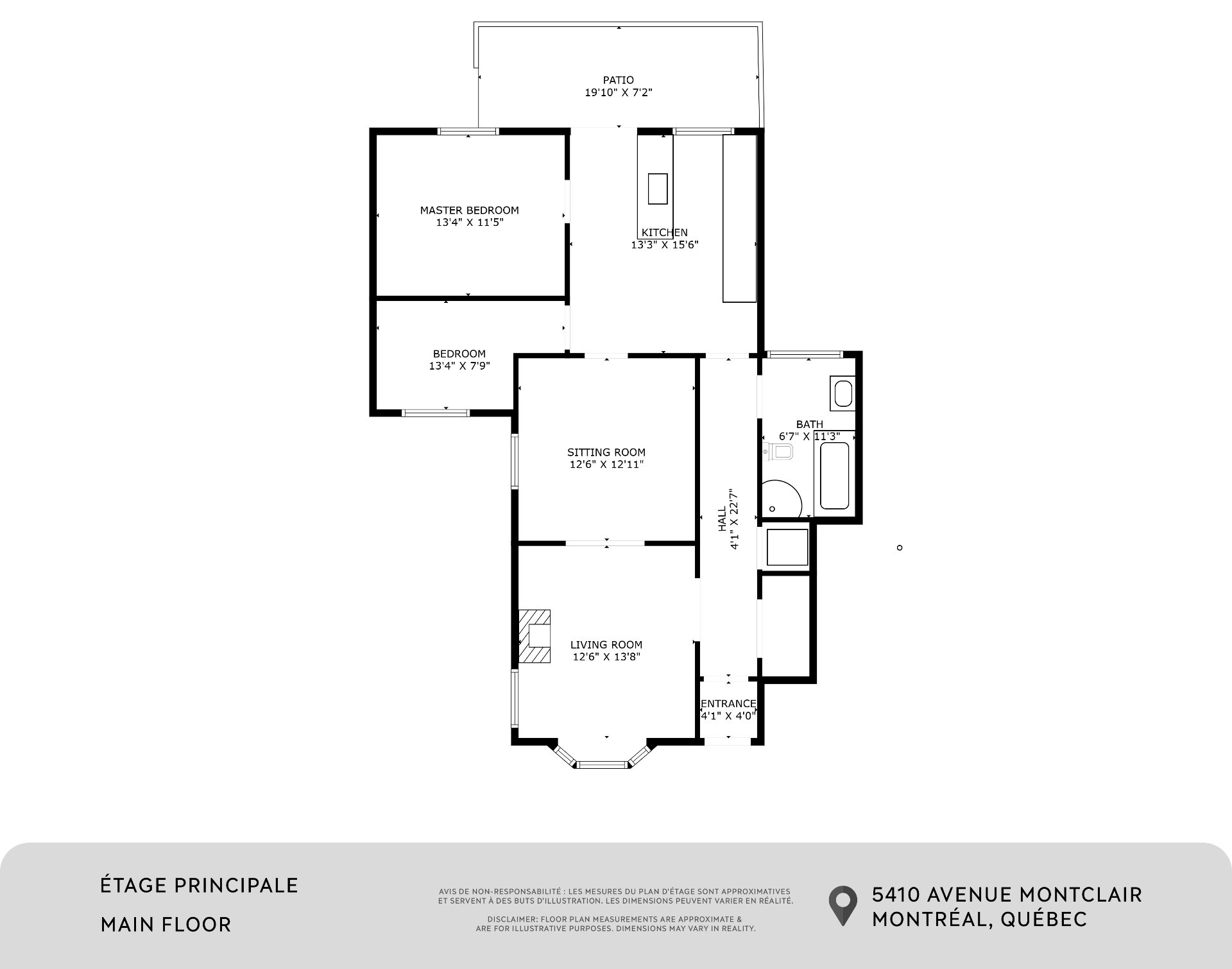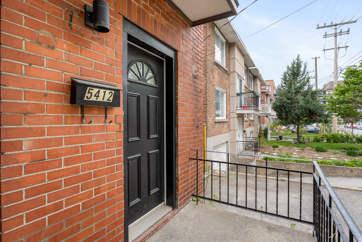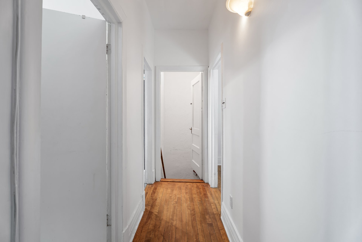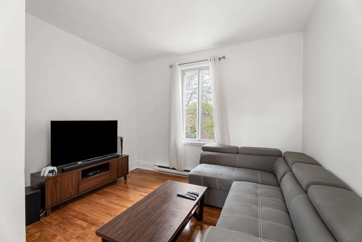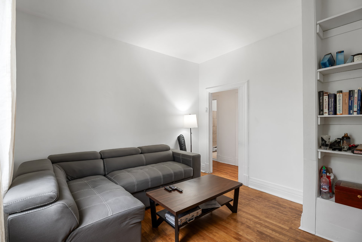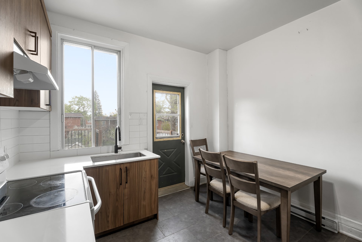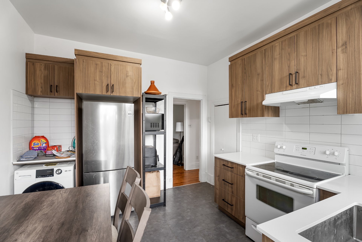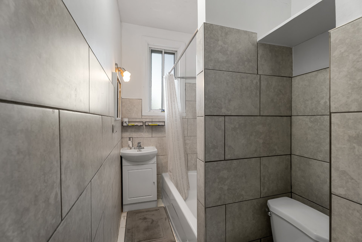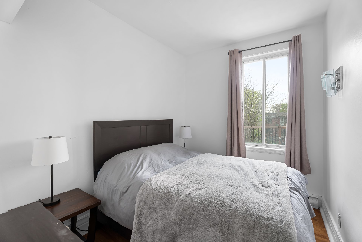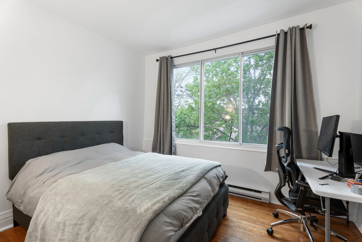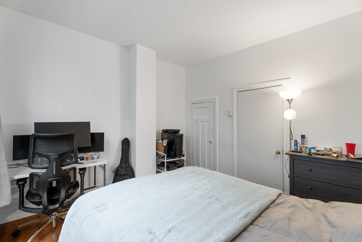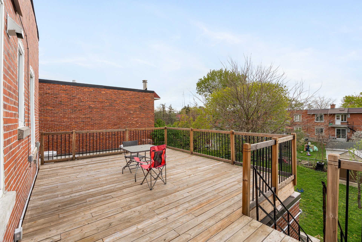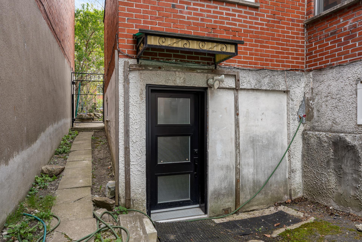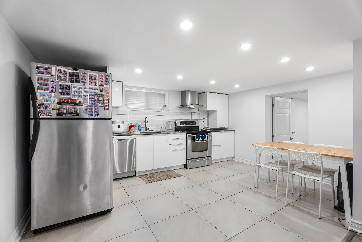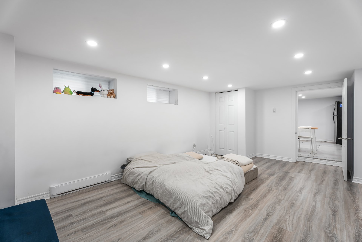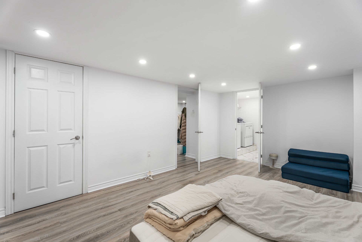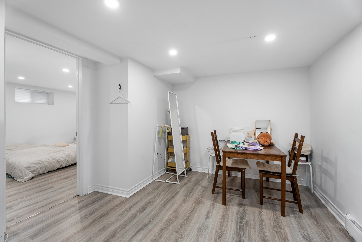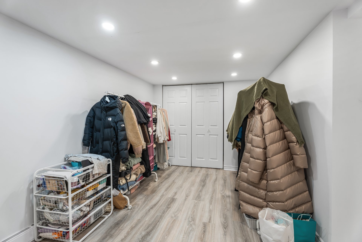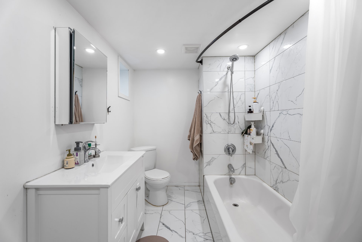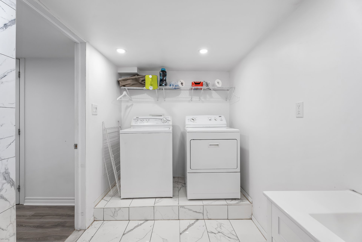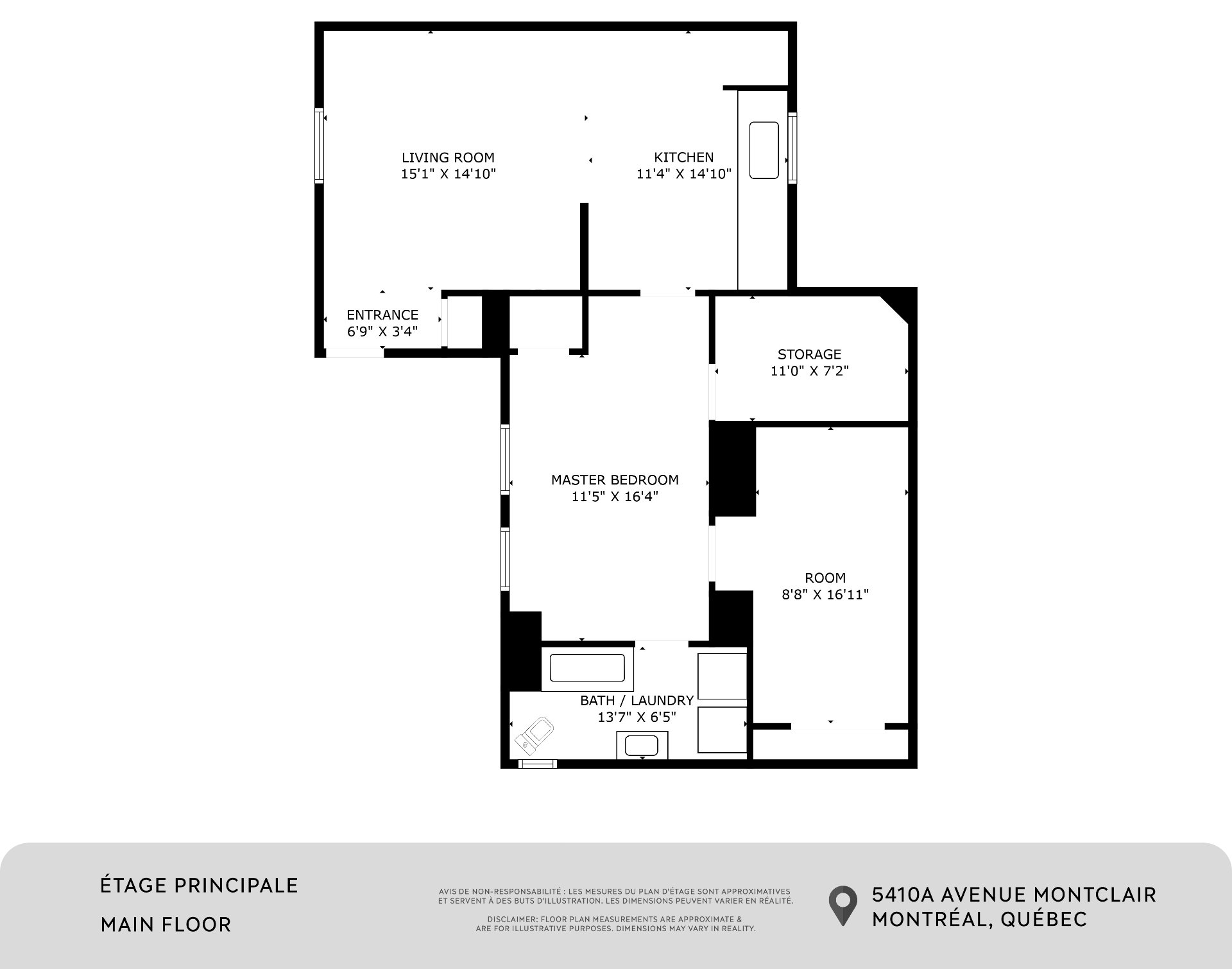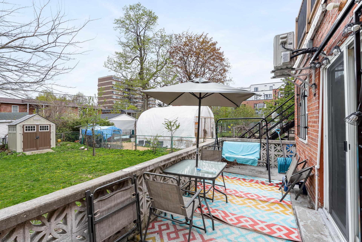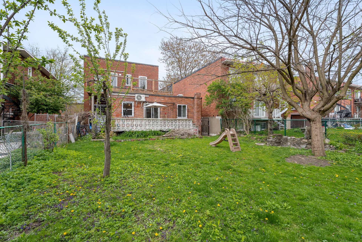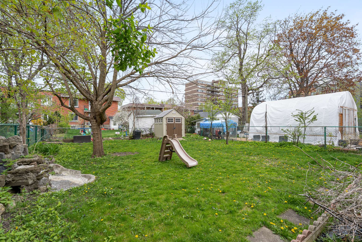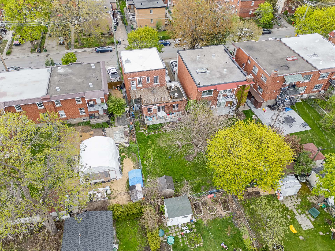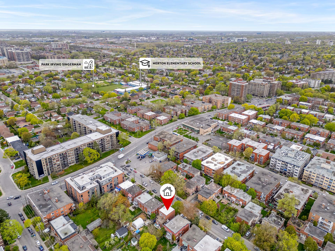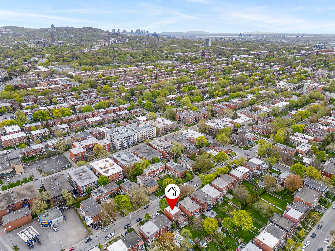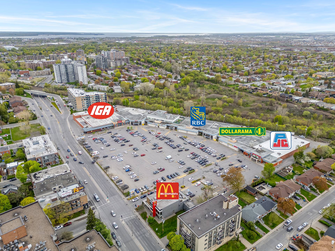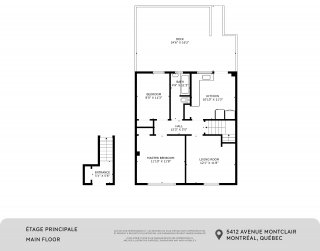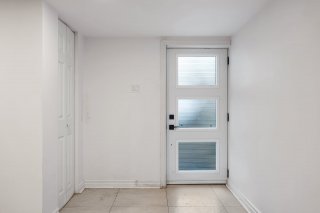5410 - 5412A Av. Montclair
Montréal (Côte-des-Neiges, QC H4V
MLS: 19580918
$1,139,000
2
Bedrooms
1
Baths
0
Powder Rooms
1927
Year Built
Description
Rare on market- detached triplex in sought after NDG neighbourhood! Complete with recent renovations, 3 separate entrances for each dwelling and prime location. Walking distance to numerous services, public transportation schools and parks. Book your visit today!
All leases have been renewed for July 1 2025.
PGI as of July 1 $56,400.
Within vicinity of
***Schools***
École Les Enfants du Monde
Merton
École Sainte-Catheirne-De-Sienne
St Monica
Concordia University
Loyola High School
***Parks***
Gilbert Layton
Loyola
Confederation
***Public Transportation***
Bus 103 (Villa-Maria- Orange Line)
Bus 162 (Villa-Maria- Orange Line)
Bus 138 (Atwater- Green Line)
Bus 104 (Atwater- Green Line)
Bus 102 (Vendome- Orange Line)
Bus 51 (Snowdon- Blue Line)
***Misc***
Côte Saint-Luc Shopping Centre (IGA, Jean-Coutu, Dollarama,
SAQ, etc.)
| BUILDING | |
|---|---|
| Type | Triplex |
| Style | Detached |
| Dimensions | 7.92x8.83 M |
| Lot Size | 445 MC |
| EXPENSES | |
|---|---|
| Municipal Taxes (2025) | $ 4143 / year |
| School taxes (2025) | $ 516 / year |
| ROOM DETAILS | |||
|---|---|---|---|
| Room | Dimensions | Level | Flooring |
| Living room | 15.1 x 14.1 P | Basement | |
| Living room | 12.6 x 13.8 P | Ground Floor | |
| Kitchen | 10.1 x 11.3 P | 2nd Floor | |
| Family room | 12.6 x 12.11 P | Ground Floor | |
| Kitchen | 11.4 x 14.1 P | Basement | |
| Bathroom | 4.9 x 11.3 P | 2nd Floor | |
| Bedroom | 8.0 x 11.3 P | 2nd Floor | |
| Bedroom | 11.5 x 16.4 P | Basement | |
| Bedroom | 13.4 x 7.9 P | Ground Floor | |
| Primary bedroom | 11.1 x 11.8 P | 2nd Floor | |
| Kitchen | 13.3 x 15.6 P | Ground Floor | |
| Storage | 11.0 x 7.2 P | Basement | |
| Living room | 12.1 x 11.8 P | 2nd Floor | |
| Primary bedroom | 13.4 x 11.5 P | Ground Floor | |
| Home office | 8.8 x 16.11 P | Basement | |
| Bathroom | 6.7 x 11.3 P | Ground Floor | |
| Hallway | 12.3 x 3.5 P | 2nd Floor | |
| Bathroom | 13.7 x 6.5 P | Basement | |
| Hallway | 22.7 x 4.1 P | Ground Floor | |
| Other | 5.1 x 5.6 P | 2nd Floor | |
| Other | 4.1 x 4.0 P | Ground Floor | |
| CHARACTERISTICS | |
|---|---|
| Basement | 6 feet and over, Finished basement, Separate entrance |
| Proximity | Bicycle path, Cegep, Daycare centre, Elementary school, Golf, High school, Highway, Hospital, Park - green area, Public transport, University |
| Heating system | Electric baseboard units |
| Heating energy | Electricity |
| Sewage system | Municipal sewer |
| Water supply | Municipality |
| Parking | Outdoor |
| Zoning | Residential |
