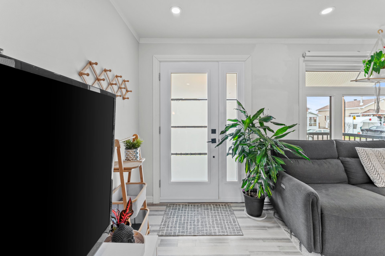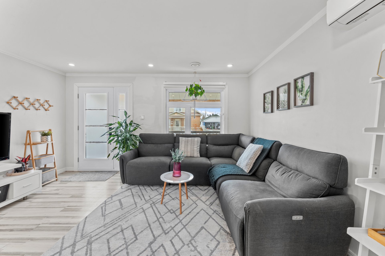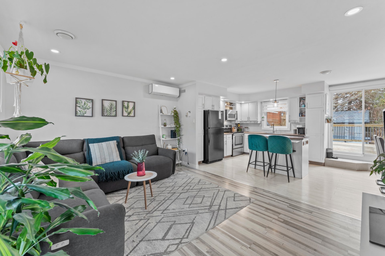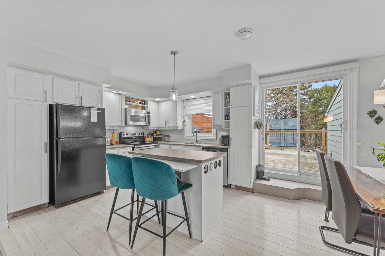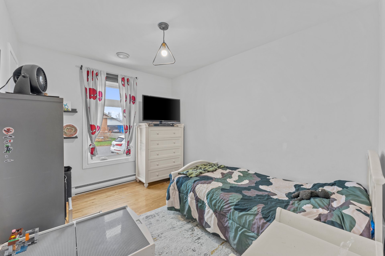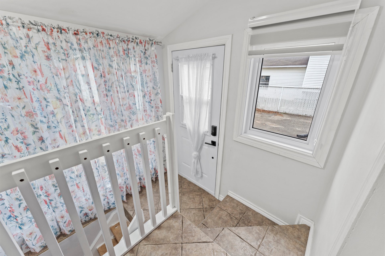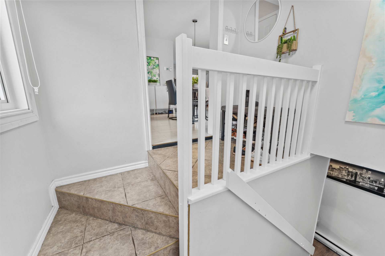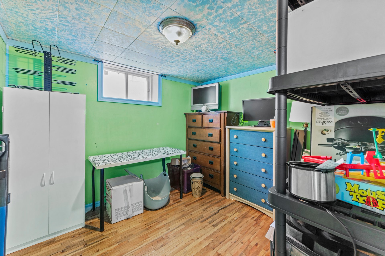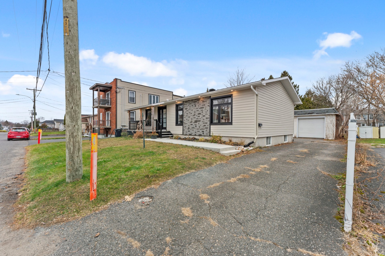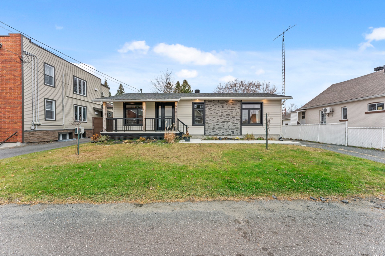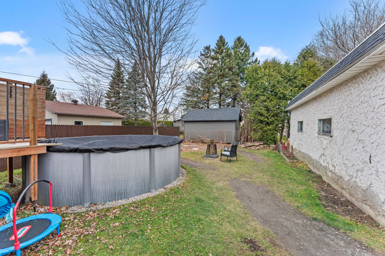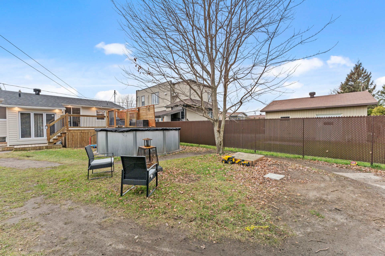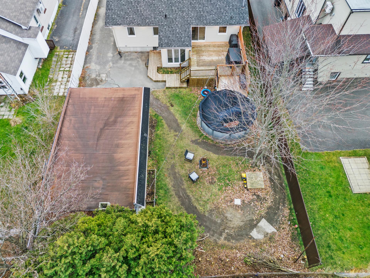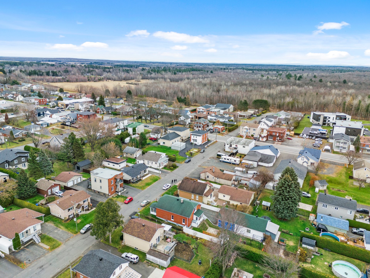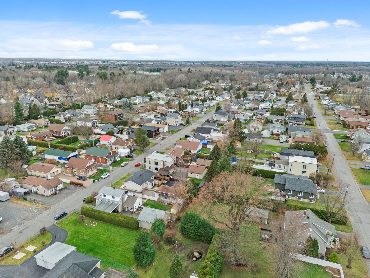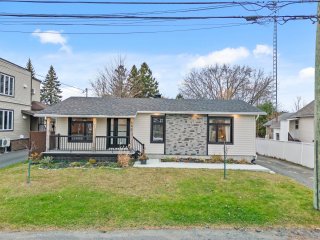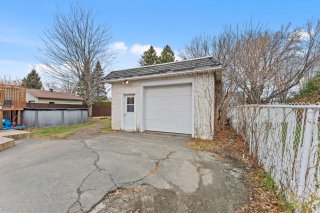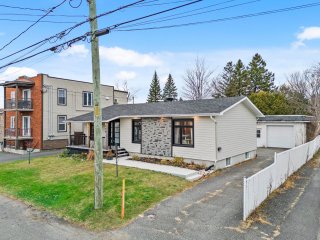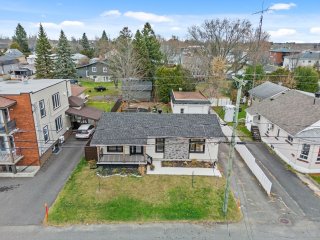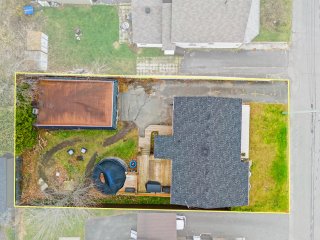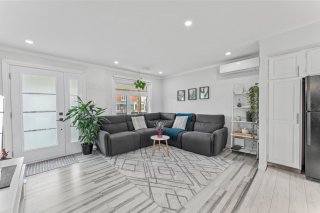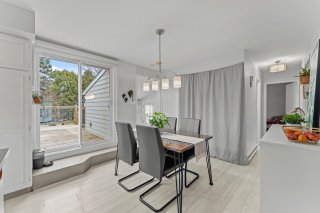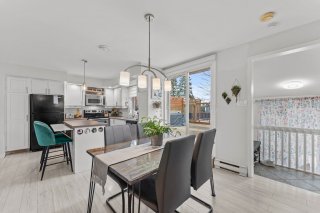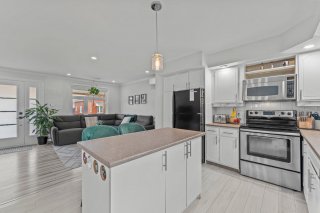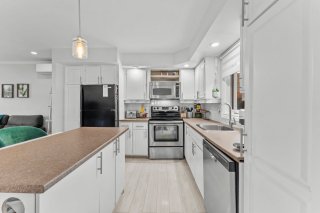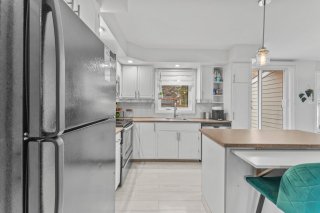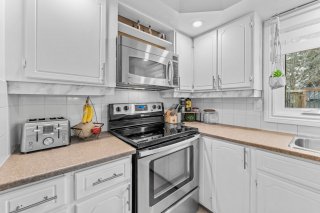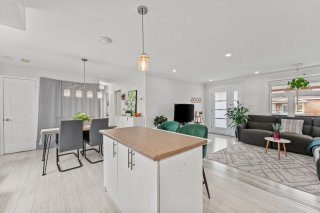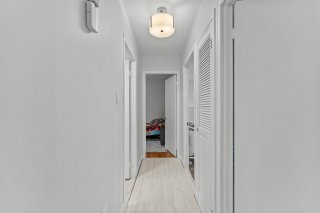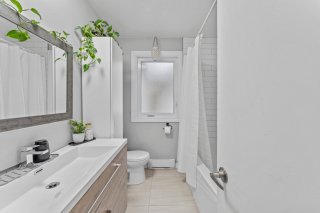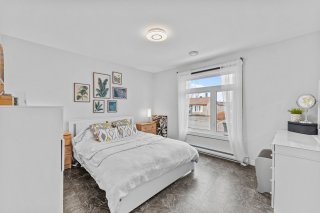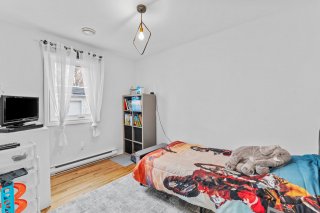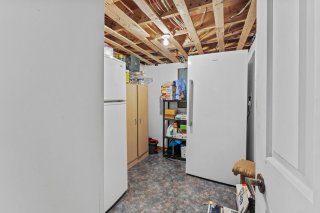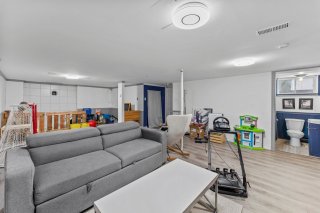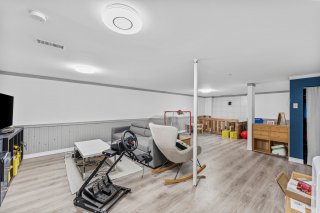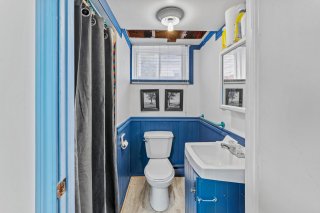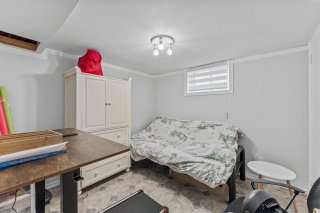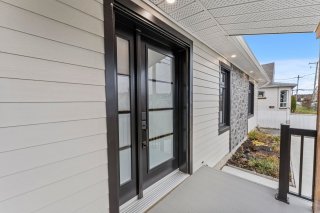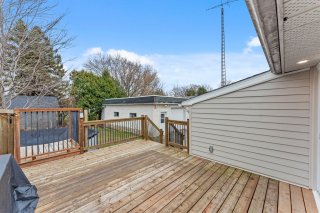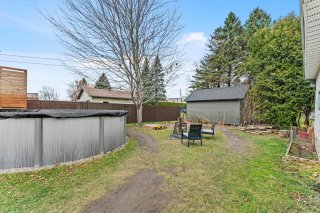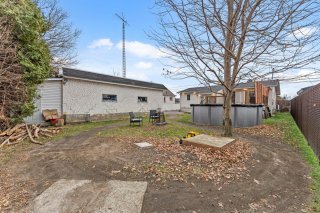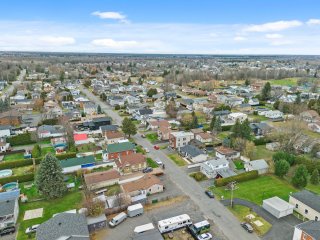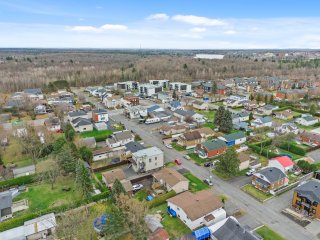540 Rue Guy
Drummondville, QC J2C
MLS: 10151601
5
Bedrooms
2
Baths
0
Powder Rooms
1971
Year Built
Description
Great opportunity to seize with this bungalow located in St-Charles! Ideal for couples or families seeking functionality and accessibility, this property features 5 bedrooms, including 3 on the same level, 2 bathrooms, and a spacious, bright living area. Over $77,000 has been invested to offer you a turnkey, modern home. Upgrades include a new roof, complete insulation, exterior siding, the addition of an above-ground pool, new doors and windows, and updated flooring. Additionally, enjoy a large detached garage. Conveniently located just 5 minutes from all amenities!
----DESCRIPTION----
Great opportunity to seize with this bungalow located in
St-Charles! Ideal for couples or families seeking
functionality and accessibility, this property features 5
bedrooms, including 3 on the same level, 2 bathrooms, and a
spacious, bright living area. Over $77,000 has been
invested to offer you a turnkey, modern home. Upgrades
include a new roof, complete insulation, exterior siding,
the addition of an above-ground pool, new doors and
windows, and updated flooring. Additionally, enjoy a large
detached garage. Conveniently located just 5 minutes from
all amenities!
----ADDITIONAL DETAILS----
--2020: Replacement of flooring in the kitchen and living
room
--2020: Installation of a wall-mounted heat pump on the
main floor, replacement of the water heater
--2020: Replacement of cedar hedges with a fence
--2021: Installation of a 15-foot above-ground pool and
replacement of the patio door
--2022: Roof replacement
--2023: Updated exterior siding with fiber cement and
vinyl, complete exterior wall insulation, replacement of
main-floor windows and the front door, and renovation of
the front porch
--2024: Modifications to gutter drainage
**Sold without legal warranty, at the buyer's risk and
peril.
**New certificate of location on order.
**The information provided in this listing is indicative
and may vary. Characteristics, dimensions, and associated
expenses must be verified by the buyer.
| BUILDING | |
|---|---|
| Type | Bungalow |
| Style | Detached |
| Dimensions | 7.32x12.2 M |
| Lot Size | 578.5 MC |
| EXPENSES | |
|---|---|
| Energy cost | $ 2420 / year |
| Municipal Taxes (2024) | $ 2002 / year |
| School taxes (2024) | $ 154 / year |
| ROOM DETAILS | |||
|---|---|---|---|
| Room | Dimensions | Level | Flooring |
| Living room | 4.31 x 3.70 M | Ground Floor | Floating floor |
| Kitchen | 3.19 x 3.45 M | Ground Floor | Floating floor |
| Dining room | 3.66 x 3.44 M | Ground Floor | Floating floor |
| Bedroom | 2.50 x 3.61 M | Ground Floor | Wood |
| Primary bedroom | 3.95 x 3.61 M | Ground Floor | Ceramic tiles |
| Bedroom | 2.52 x 3.45 M | Ground Floor | Wood |
| Bathroom | 2.15 x 2.56 M | Ground Floor | Ceramic tiles |
| Family room | 8.40 x 5.12 M | Basement | Floating floor |
| Bedroom | 2.94 x 3.21 M | Basement | Wood |
| Bedroom | 2.94 x 2.92 M | Basement | Linoleum |
| Bathroom | 1.86 x 1.56 M | Basement | |
| Other | 3.34 x 1.56 M | Basement | |
| Storage | 2.79 x 2.53 M | Basement | Linoleum |
| CHARACTERISTICS | |
|---|---|
| Landscaping | Fenced |
| Cupboard | Wood |
| Heating system | Electric baseboard units |
| Water supply | Municipality |
| Heating energy | Electricity |
| Equipment available | Central vacuum cleaner system installation, Ventilation system, Wall-mounted heat pump |
| Windows | PVC |
| Foundation | Concrete block |
| Garage | Detached |
| Siding | Other, Vinyl |
| Pool | Above-ground |
| Proximity | Highway, Cegep, Hospital, Elementary school, High school, Public transport, University, Bicycle path, Daycare centre |
| Basement | 6 feet and over, Finished basement |
| Parking | Outdoor, Garage |
| Sewage system | Municipal sewer |
| Window type | Crank handle |
| Roofing | Asphalt shingles |
| Topography | Flat |
| Zoning | Residential |
| Driveway | Asphalt |
Matrimonial
Age
Household Income
Age of Immigration
Common Languages
Education
Ownership
Gender
Construction Date
Occupied Dwellings
Employment
Transportation to work
Work Location
Map
Loading maps...





