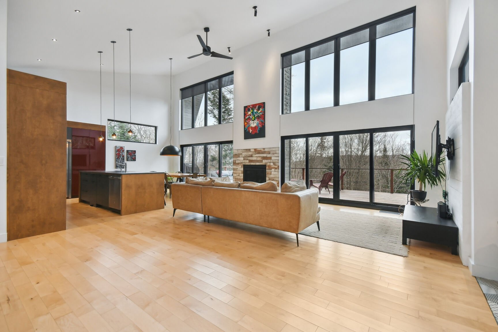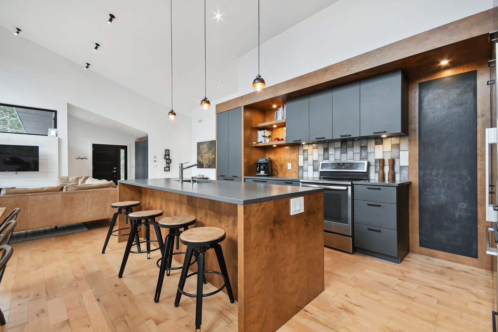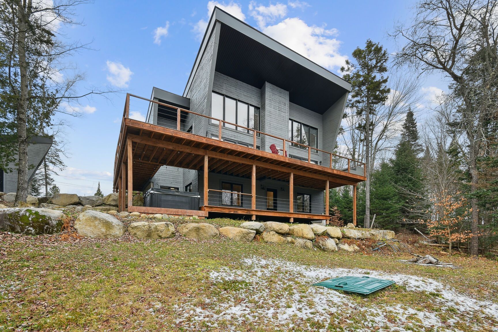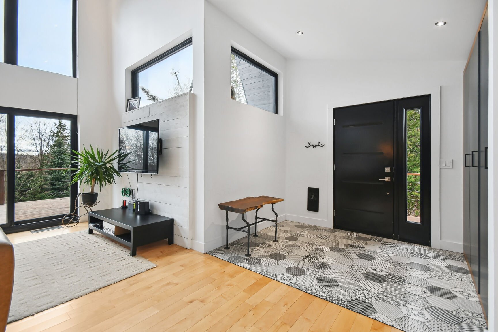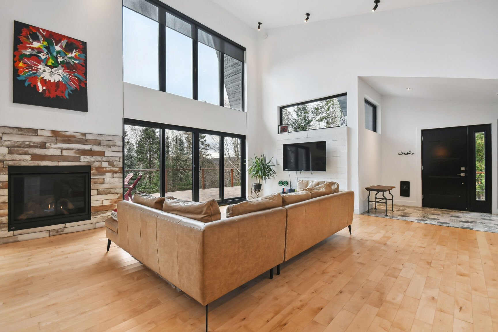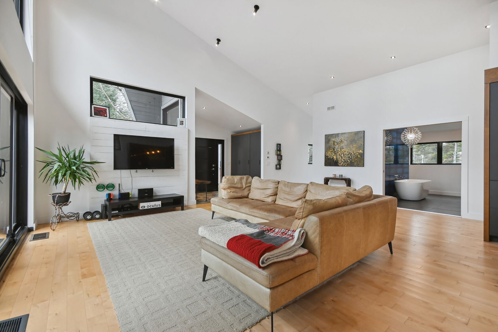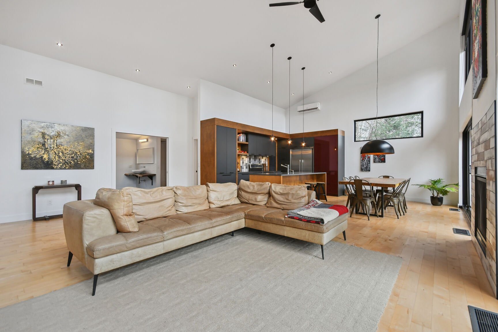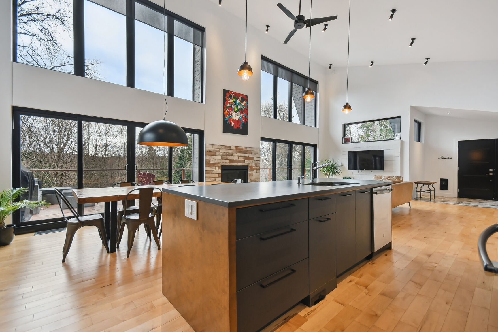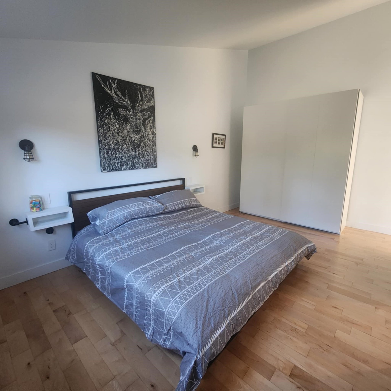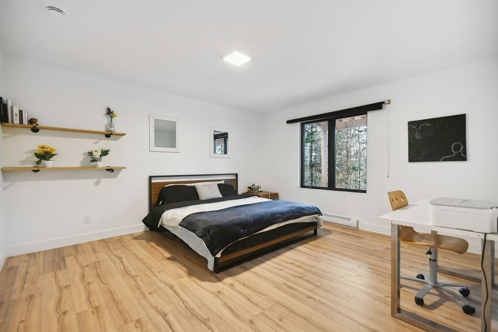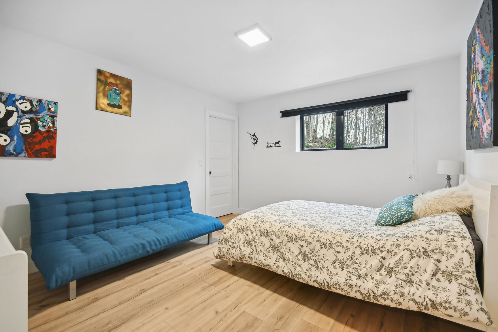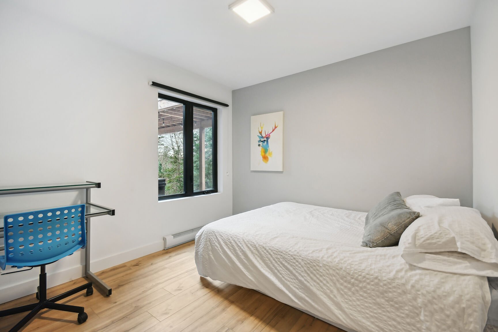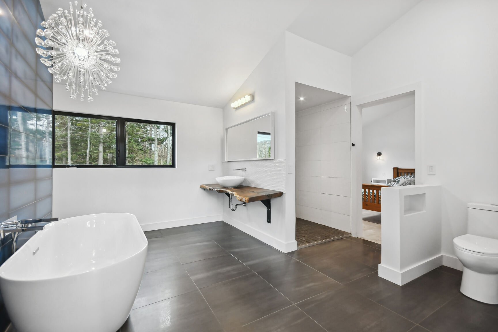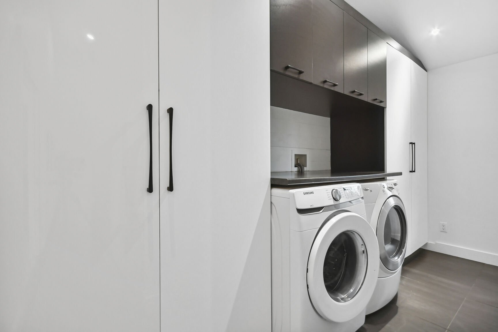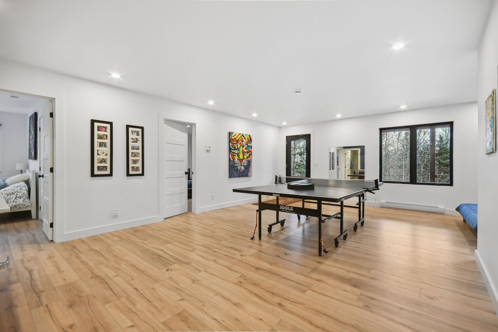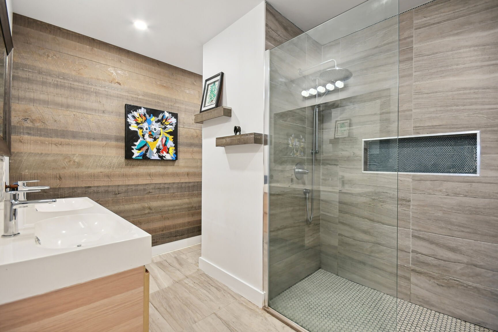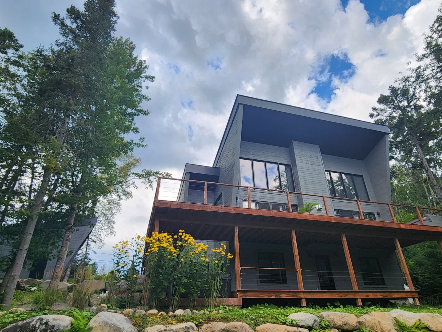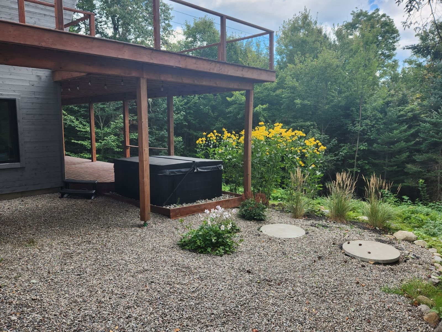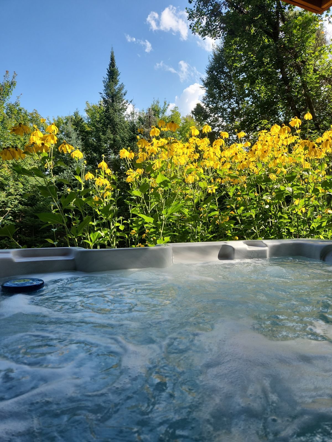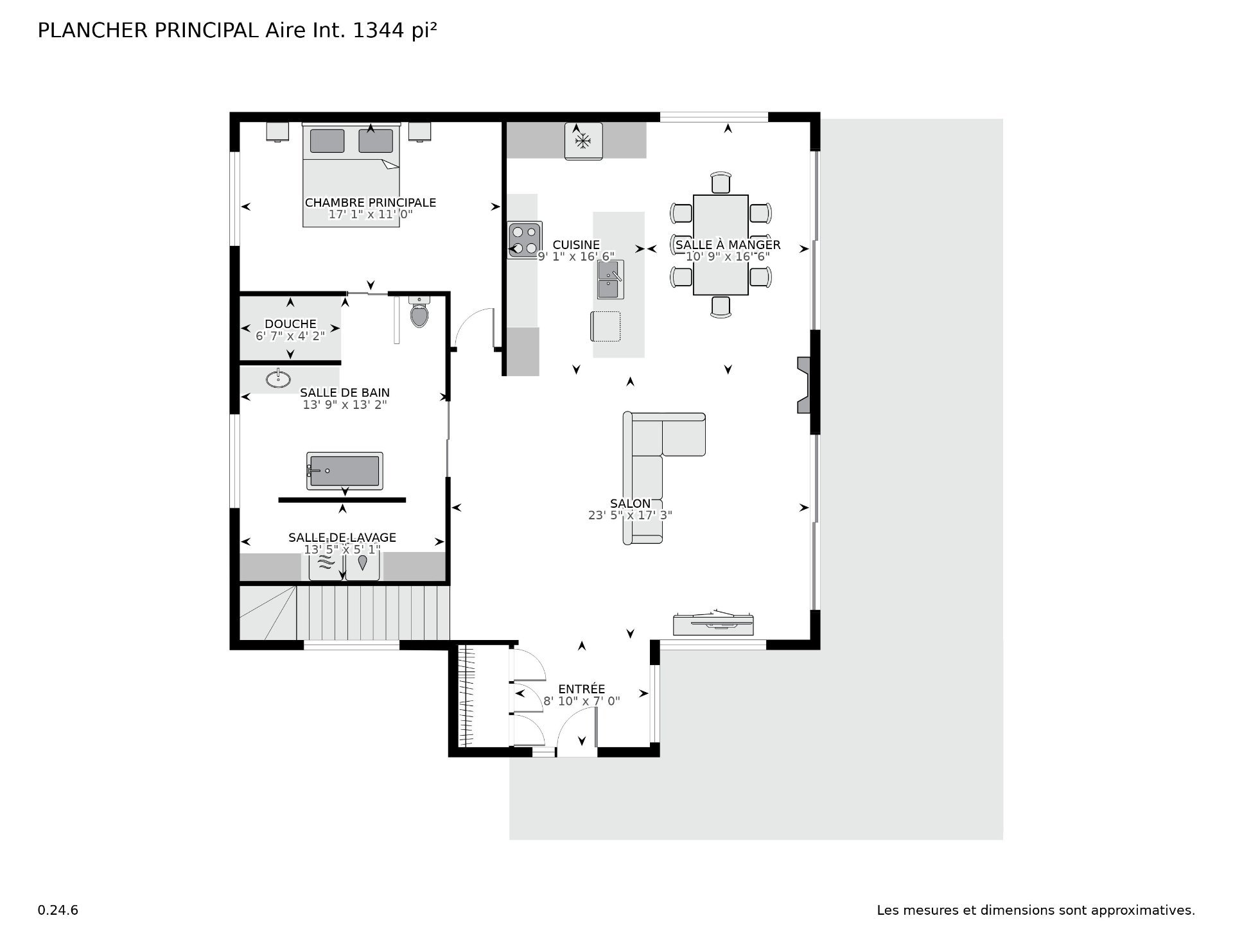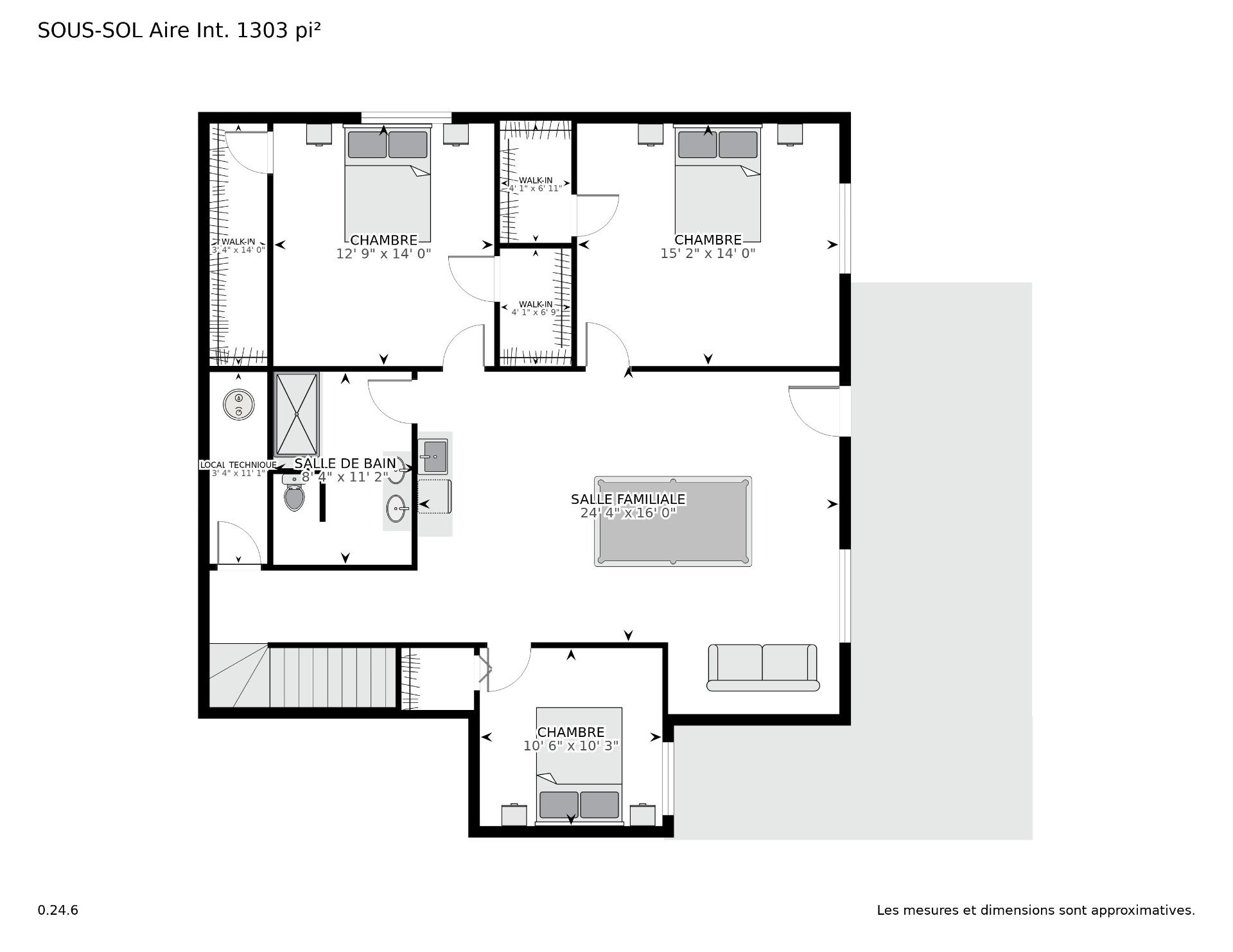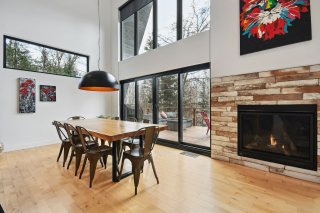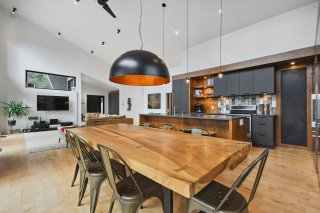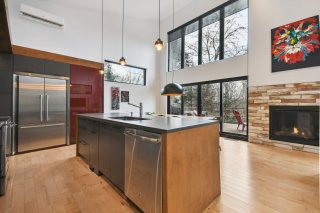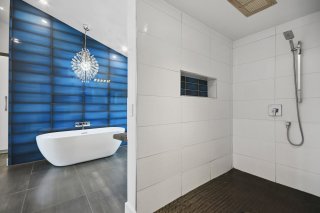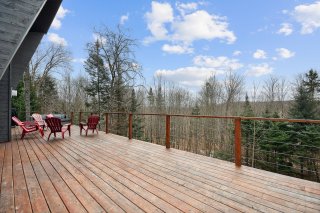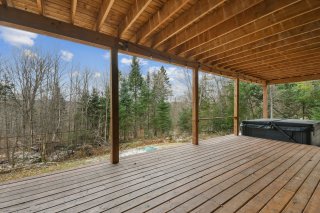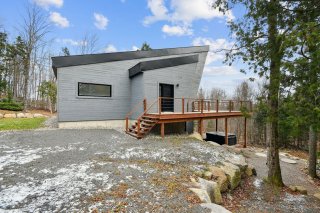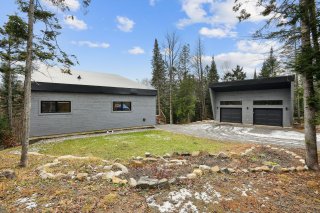54 Rue de la Cédrière
Morin-Heights, QC J0R
MLS: 13735403
$899,900
4
Bedrooms
2
Baths
0
Powder Rooms
2019
Year Built
Description
This residence combines contemporary elegance with harmony with the environment. Large windows and bay windows allow natural light to flood every room, creating a warm and welcoming atmosphere. Nestled in a peaceful setting, this home is surrounded by the natural beauty of the Laurentians, offering a daily escape in a haven of peace. This single-family home represents the perfect balance between contemporary design, family comfort and harmony with the surrounding nature. A rare opportunity to call this exceptional residence "home".
Magnificent single-family home in Morin-Heights, Laurentians
A modern architectural masterpiece designed in 2019, this
splendid single-family home located in Morin-Heights offers
an exceptional living experience in the heart of the
majestic Laurentian countryside.
Architectural Design: This residence combines contemporary
elegance with harmony with the natural environment.
Abundant light: Vast windows and bay windows allow natural
light to bathe every room, creating a warm and welcoming
atmosphere.
Perfect for the Family: The four bedrooms offer ample space
for a growing family, creating an ideal environment for
sharing and conviviality.
Close to Nature: Nestled in a peaceful setting, this home
is surrounded by the natural beauty of the Laurentians,
offering a daily escape in a haven of peace.
Location:
Morin-Heights, renowned for its picturesque charm, offers
easy access to outdoor activities such as hiking, skiing
and biking, creating the ideal setting for those seeking a
life balanced between nature and modern comfort.
Modern amenities: The kitchen is equipped with high-end
appliances (may be included in the sale) and a functional
layout, while the bathrooms are elegantly designed to offer
comfort and style.
Outdoor Spaces: A vast landscaped garden, sun terrace and
breathtaking views of the surrounding mountains complete
the outdoor living experience.
| BUILDING | |
|---|---|
| Type | Bungalow |
| Style | Detached |
| Dimensions | 32x36 P |
| Lot Size | 38986 PC |
| EXPENSES | |
|---|---|
| Energy cost | $ 1940 / year |
| Municipal Taxes (2023) | $ 3831 / year |
| School taxes (2023) | $ 464 / year |
| ROOM DETAILS | |||
|---|---|---|---|
| Room | Dimensions | Level | Flooring |
| Primary bedroom | 17.1 x 11.0 P | Ground Floor | Wood |
| Bathroom | 13.9 x 13.2 P | Ground Floor | Ceramic tiles |
| Kitchen | 16.6 x 9.1 P | Ground Floor | Wood |
| Dining room | 16.6 x 10.9 P | Ground Floor | Wood |
| Living room | 23.5 x 17.3 P | Ground Floor | Wood |
| Bedroom | 14.0 x 12.9 P | Basement | Wood |
| Bedroom | 15.2 x 14.0 P | Basement | Wood |
| Family room | 24.4 x 16.0 P | Basement | Wood |
| Bedroom | 10.6 x 10.3 P | Basement | Wood |
| Bathroom | 11.2 x 8.4 P | Basement | Ceramic tiles |
| CHARACTERISTICS | |
|---|---|
| Driveway | Not Paved |
| Landscaping | Landscape |
| Heating system | Electric baseboard units |
| Water supply | Artesian well |
| Heating energy | Electricity |
| Windows | PVC |
| Foundation | Poured concrete |
| Garage | Detached, Double width or more |
| Distinctive features | No neighbours in the back, Wooded lot: hardwood trees, Cul-de-sac |
| Bathroom / Washroom | Adjoining to primary bedroom, Seperate shower |
| Basement | 6 feet and over, Finished basement |
| Parking | Outdoor, Garage |
| Sewage system | Septic tank |
| Roofing | Tin |
| View | Mountain, Panoramic |
| Zoning | Residential |
| Proximity | Alpine skiing, Cross-country skiing |
| Equipment available | Wall-mounted heat pump |
Matrimonial
Age
Household Income
Age of Immigration
Common Languages
Education
Ownership
Gender
Construction Date
Occupied Dwellings
Employment
Transportation to work
Work Location
Map
Loading maps...
