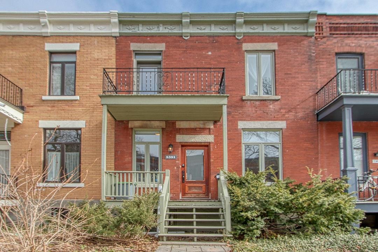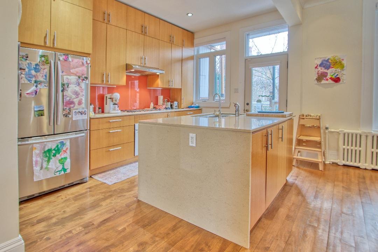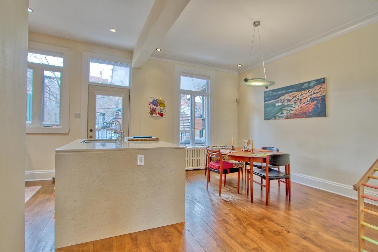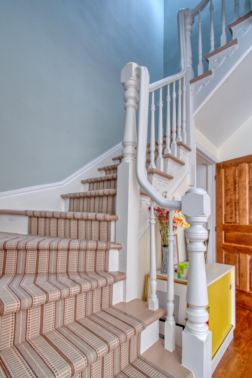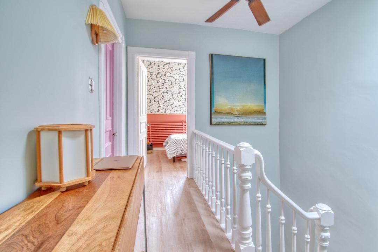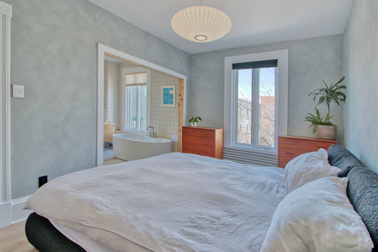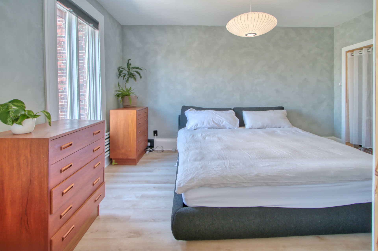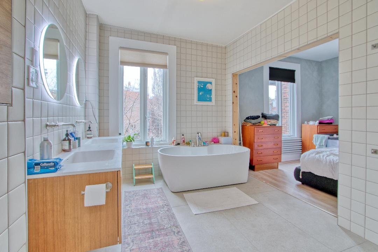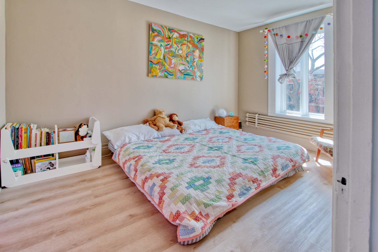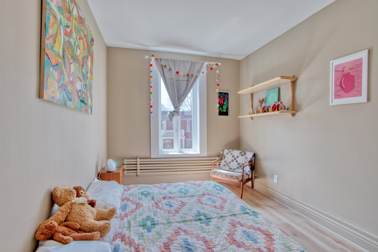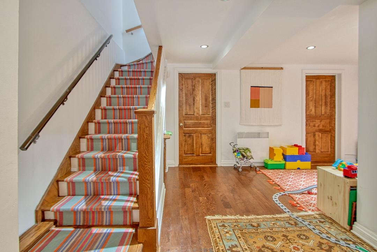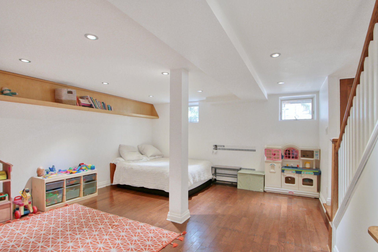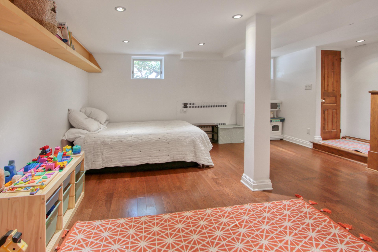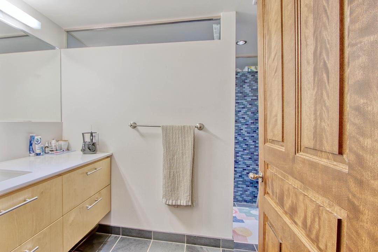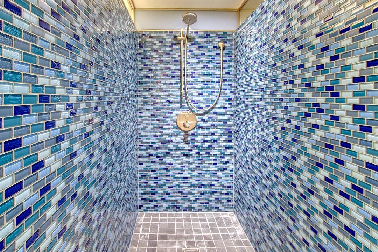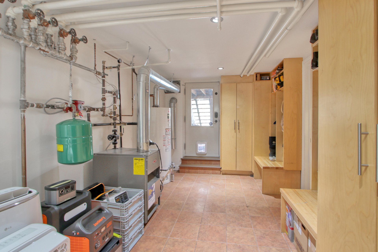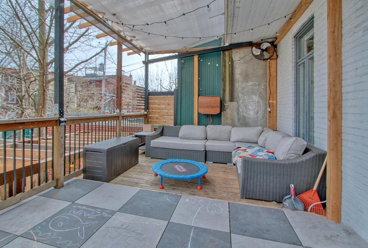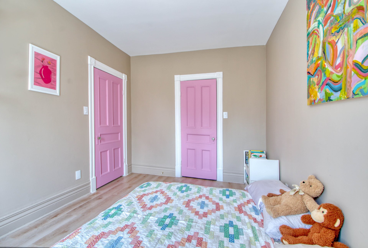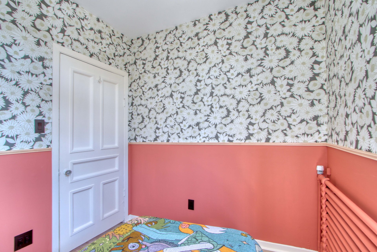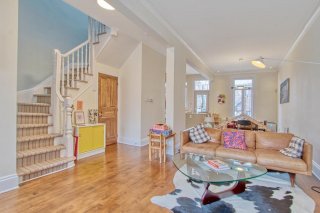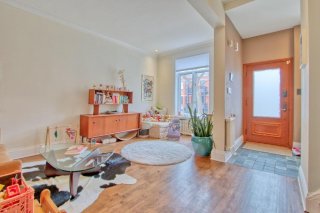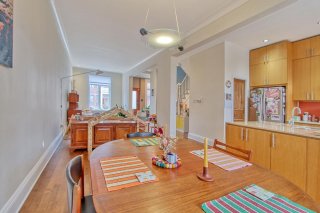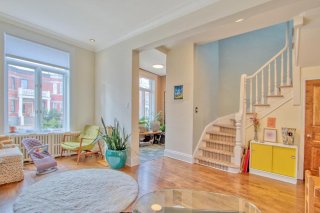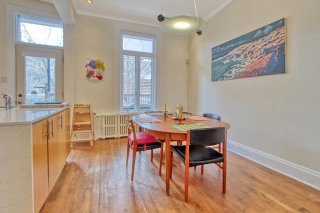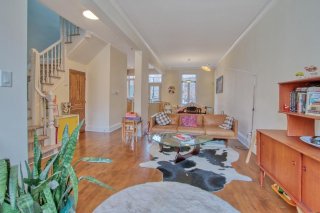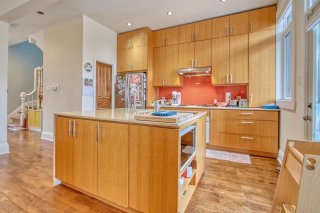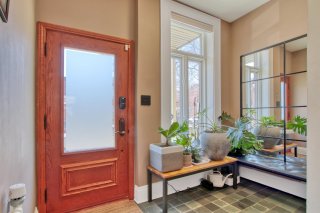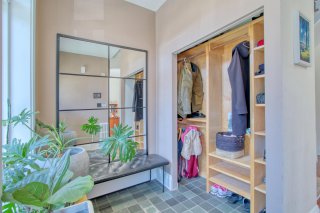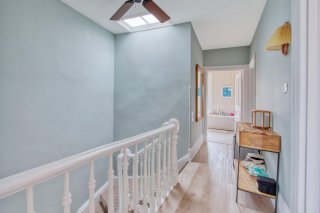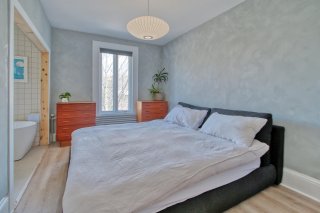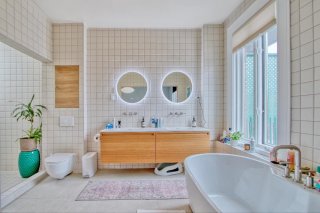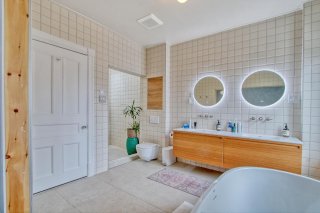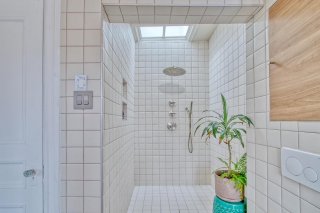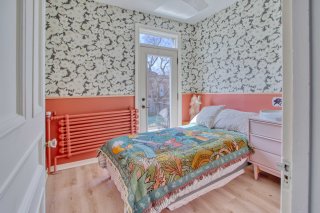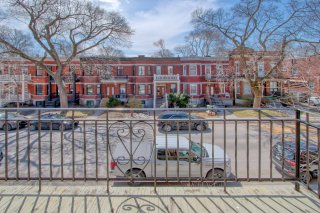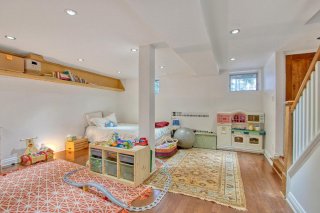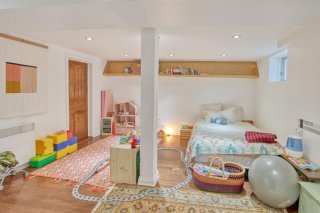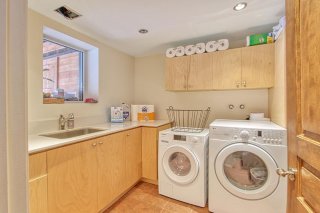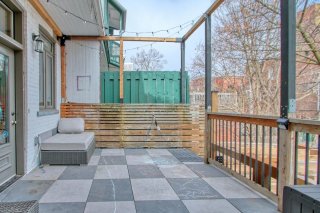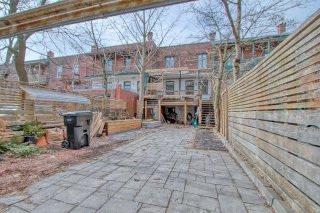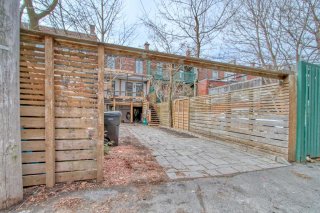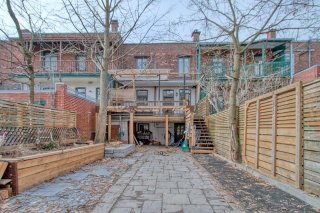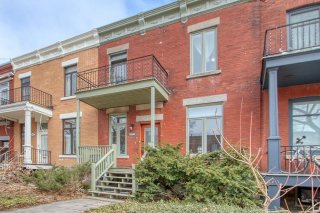5391 Av. Durocher
Montréal (Outremont), QC H2V
MLS: 23030158
$1,995,000
3
Bedrooms
2
Baths
0
Powder Rooms
1908
Year Built
Description
A rare gem. Gorgeous, renovated, 3 bed, 2 bath cottage in the heart of Outremont. Open concept floor plan on main floor, high ceilings. Short walk to Bernard, Laurier & Parc Avenue. Lovely terrace/backyard. Close to Cafes, restaurants, trendy boutiques, and any and all services are within walking distance. 82 walkscore. Large beautiful backyard, parking for 2 cars, large terrace in the back. Close to private and public schools, daycares. Short commute downtown. Close proximity to either Outremont or Laurier Metro station. Equipped with an electric car charging station. Short car or bike ride to downtown Montreal. Welcome home!
Beautiful, nearly 10 ft ceilings on main level, open floor
plan.
Magnificent renovated (brand new) ensuite bathroom with
spectacular walk-in shower.
Beautiful renovated basement with hardwood floors.
Beautiful renovated bathroom in the basement.
Lovely outdoor terrace and private backyard.
Large balcony off the 2nd level.
Parking for 2 cars and equipped with electric charging
station.
| BUILDING | |
|---|---|
| Type | Two or more storey |
| Style | Attached |
| Dimensions | 10.99x6.1 M |
| Lot Size | 185.9 MC |
| EXPENSES | |
|---|---|
| Municipal Taxes (2024) | $ 9396 / year |
| School taxes (2023) | $ 1190 / year |
| ROOM DETAILS | |||
|---|---|---|---|
| Room | Dimensions | Level | Flooring |
| Living room | 19.5 x 13.1 P | Ground Floor | Wood |
| Dining room | 14.11 x 9.2 P | Ground Floor | Wood |
| Kitchen | 12 x 9.8 P | Ground Floor | Wood |
| Hallway | 9.3 x 7.5 P | Ground Floor | Slate |
| Family room | 15.5 x 15.4 P | Basement | Wood |
| Primary bedroom | 14.4 x 9.6 P | 2nd Floor | Wood |
| Bedroom | 10.8 x 9.1 P | 2nd Floor | Wood |
| Bedroom | 13.9 x 9.5 P | 2nd Floor | Wood |
| Bathroom | 10.4 x 9.3 P | 2nd Floor | Ceramic tiles |
| Other | 5.6 x 4.4 P | 2nd Floor | Ceramic tiles |
| Other | 5.2 x 4.2 P | Ground Floor | Wood |
| Bathroom | 8.2 x 8.1 P | Basement | Ceramic tiles |
| Laundry room | 8.9 x 8 P | Basement | Ceramic tiles |
| Other | 17 x 9.6 P | Basement | Ceramic tiles |
| CHARACTERISTICS | |
|---|---|
| Landscaping | Patio |
| Heating system | Hot water, Radiant |
| Water supply | Municipality |
| Heating energy | Electricity, Natural gas |
| Proximity | Other, Highway, Cegep, Hospital, Park - green area, Elementary school, High school, Public transport, Daycare centre |
| Bathroom / Washroom | Adjoining to primary bedroom |
| Basement | 6 feet and over, Finished basement |
| Parking | Outdoor |
| Sewage system | Municipal sewer |
| Zoning | Residential |
| Restrictions/Permissions | Cats allowed, Dogs allowed, Pets allowed with conditions |
