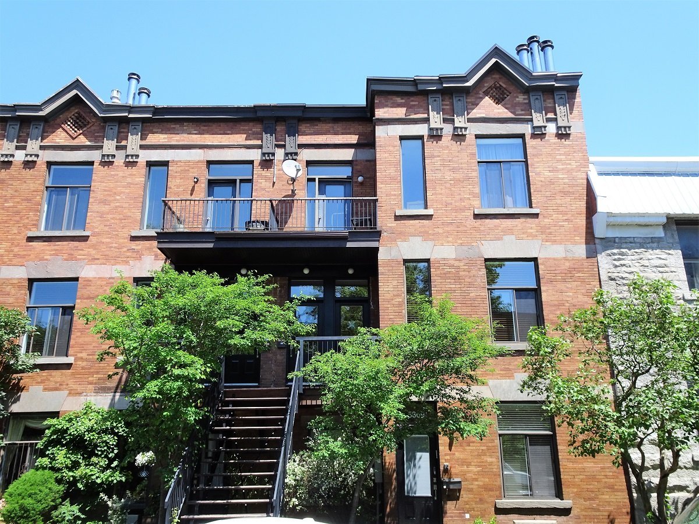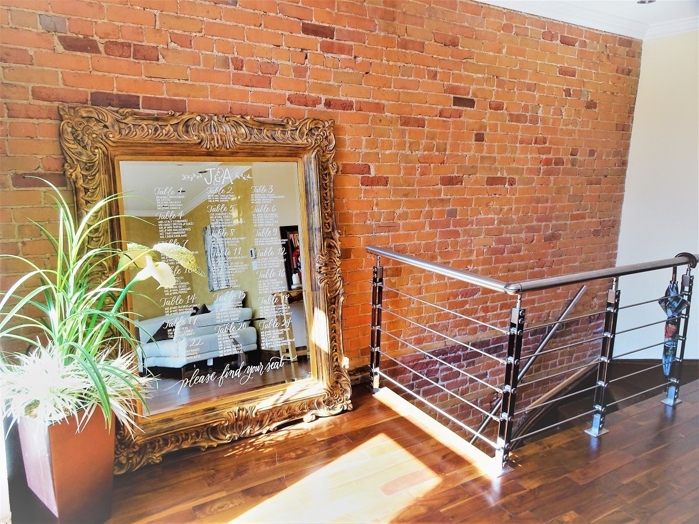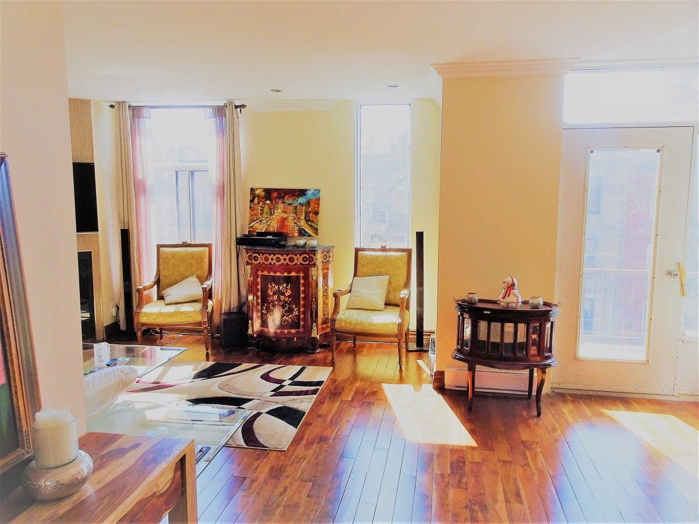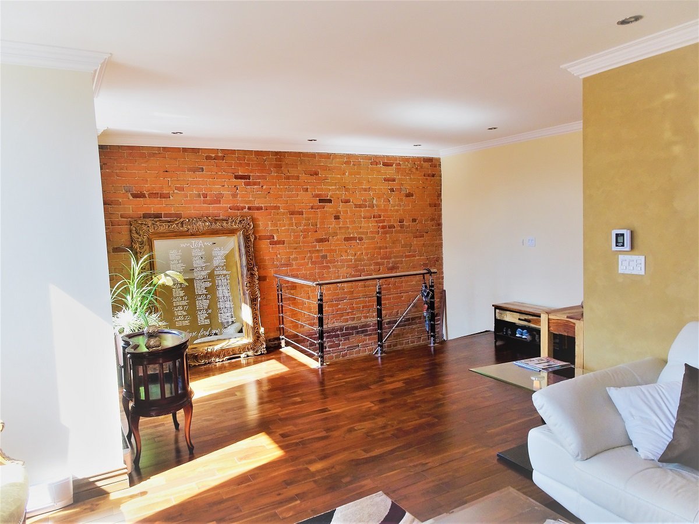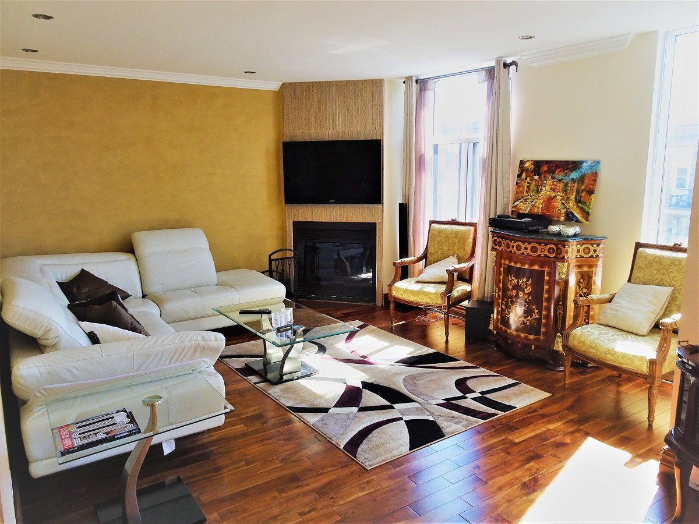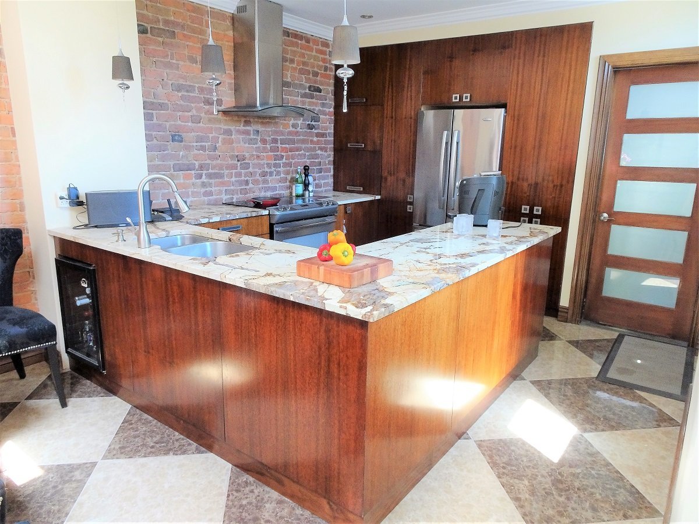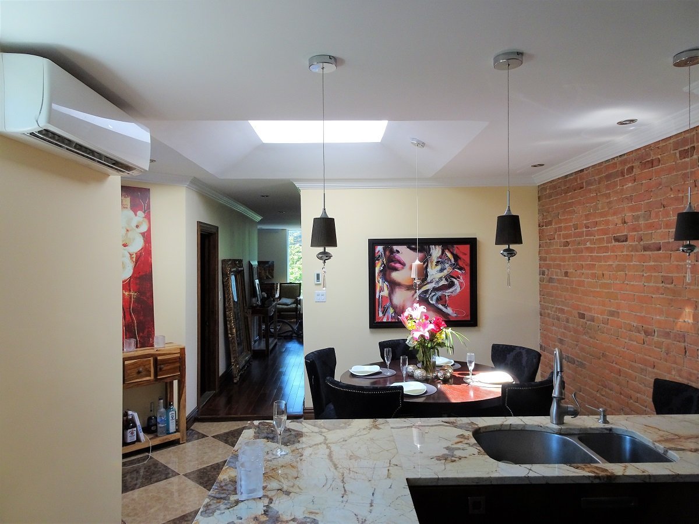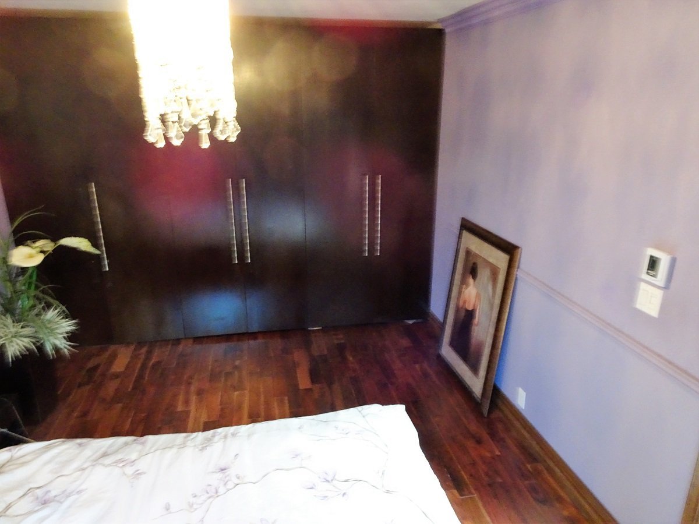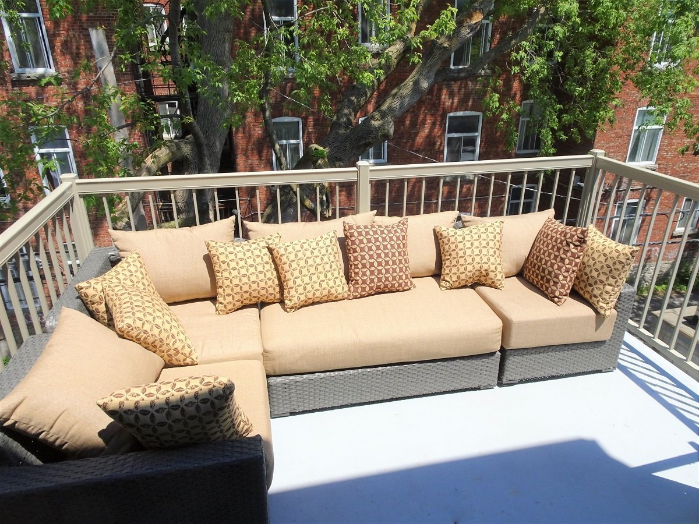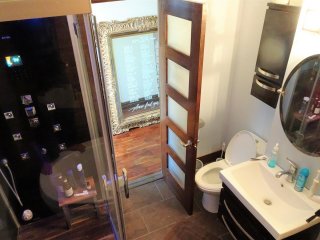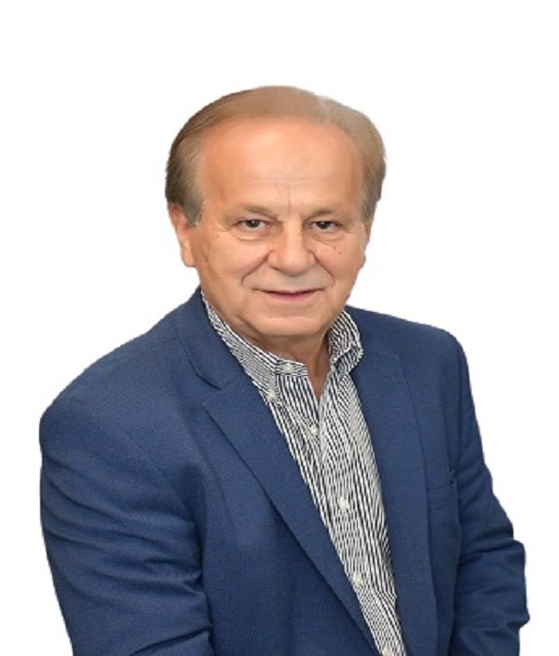5373 Rue Hutchison
Montréal (Le Plateau-Mont-Royal), QC H2V
MLS: 10982393
$3,200/M
3
Bedrooms
1
Baths
0
Powder Rooms
1990
Year Built
Description
PRIME LOCATION! In the heart of the Mile-End, strategically located at the gates of Outremont, between Bernard and Laurier Streets. Rare, impeccable, clean with lots of natural light. A spacious 2 bedroom condo (can easily be converted back to 3 bedrooms). From the entrance you will be welcomed with lots of natural light into the living room with a fireplace, open air dining room. A renovated kitchen with granite counter tops, heated floors and a skylight. Bathroom with steam shower and heated floors.
CONDITIONS AND/OR RESTRICTIONS:
1. No smoking of any kind (tobacco, cannabis & shisha) also
no growing of Cannabis.
2. No renovating or painting without the written consent by
the landlord.
3. No short-term leasing, subleasing and no Airbnb.
4. No pets.
5. The prospective tenant to provide a credit score and a
letter of employment.
6. The tenant must obtain a tenant's insurance policy.
7. Tenant is responsible for any clogged sinks or toilets.
* * * * * * * * * * * A dream location * * * * * * * * * *
*
Condo in the heart of Plateau Mont-Royal in the Mile-End
area. All the shops, restaurants, cafes and boutique of
Avenue Bernard and Laurier just a few steps away.
Mont-Royal is a 10-minute walk. You will also have access
to primary, secondary and universities. Treat yourself at
the Theatre Outremont. Modern property with lots of
character.
Breathtaking condo, well maintained in a perfect state and
with the attention to detail, you will be charmed. From the
entrance, the soothing and welcoming atmosphere of the
condo is present, enhanced by the wood burning fireplace in
the living room and brick wall. A renovated kitchen with
granite counter tops, heated floors and a skylight.
Bathroom with steam shower and heated floors. Bathroom
with heated floor. 3 bedrooms converted into 2, can easily
could be re-converted back to 3. Huge terrace with
EXCLUSIVE use and two balconies.
| BUILDING | |
|---|---|
| Type | Apartment |
| Style | Attached |
| Dimensions | 0x0 |
| Lot Size | 0 |
| EXPENSES | |
|---|---|
| Co-ownership fees | $ 1 / year |
| ROOM DETAILS | |||
|---|---|---|---|
| Room | Dimensions | Level | Flooring |
| Kitchen | 11.3 x 10.6 P | 3rd Floor | Ceramic tiles |
| Living room | 13.2 x 14.8 P | 3rd Floor | Wood |
| Dining room | 11.3 x 9.7 P | 3rd Floor | Ceramic tiles |
| Primary bedroom | 18 x 12.1 P | 3rd Floor | Wood |
| Bedroom | 11.3 x 12.4 P | 3rd Floor | Wood |
| Bedroom | 11.3 x 9.2 P | 3rd Floor | Wood |
| Home office | 9 x 7 P | 3rd Floor | Wood |
| Bathroom | 8.3 x 8 P | 3rd Floor | Ceramic tiles |
| Hallway | 3.8 x 9 P | 3rd Floor | Wood |
| Other | 9 x 8.2 P | 3rd Floor | Wood |
| CHARACTERISTICS | |
|---|---|
| Cupboard | Wood |
| Heating system | Space heating baseboards, Electric baseboard units |
| Water supply | Municipality |
| Heating energy | Electricity |
| Windows | Aluminum |
| Hearth stove | Wood fireplace |
| Proximity | Highway, Cegep, Hospital, Park - green area, Elementary school, High school, Public transport, University, Bicycle path, Cross-country skiing, Daycare centre |
| Bathroom / Washroom | Other, Seperate shower |
| Parking | Outdoor |
| Sewage system | Municipal sewer |
| Zoning | Residential |
| Equipment available | Wall-mounted air conditioning |
| Driveway | Asphalt |
| Restrictions/Permissions | Smoking not allowed, Short-term rentals not allowed, No pets allowed |
| Cadastre - Parking (included in the price) | Driveway |
