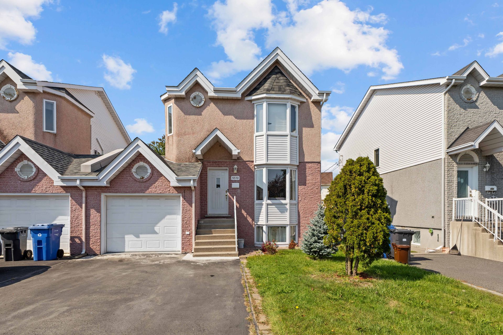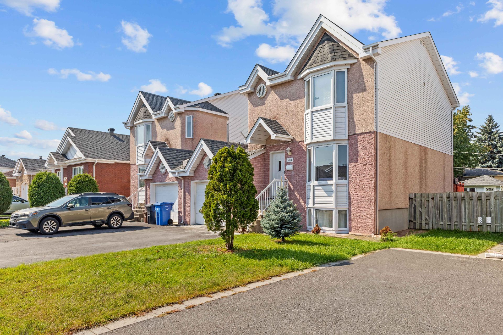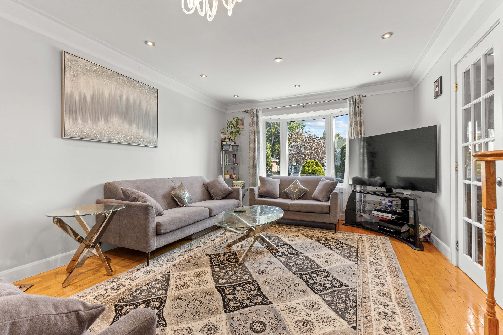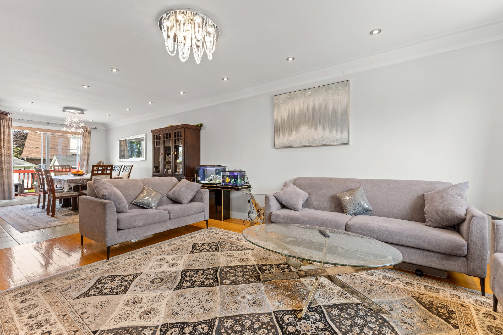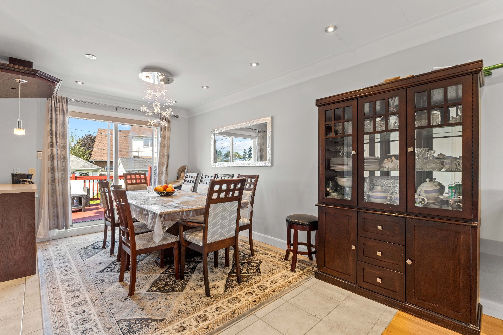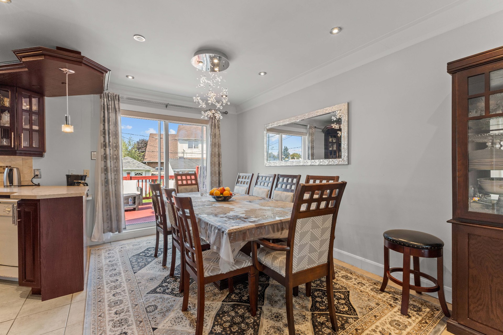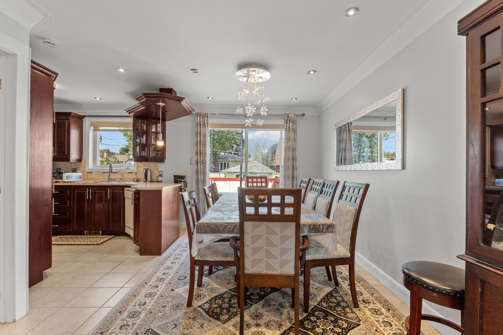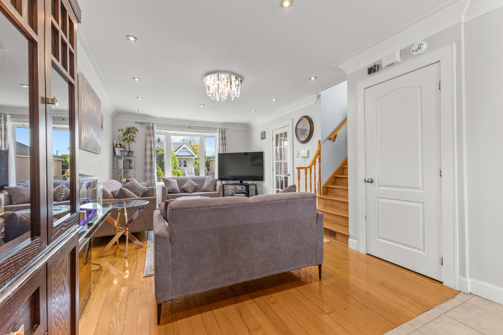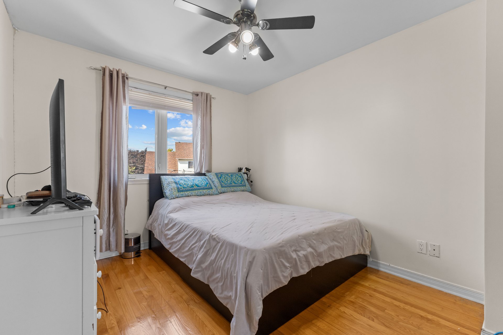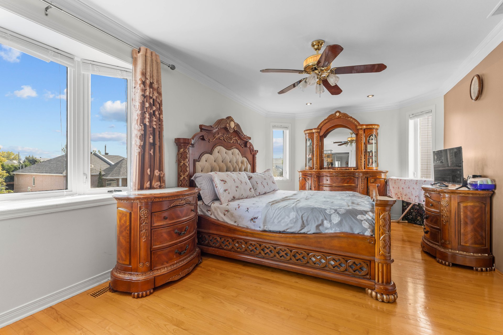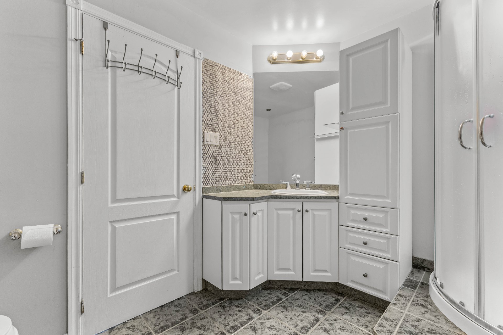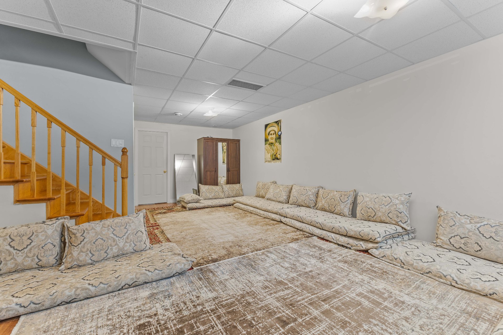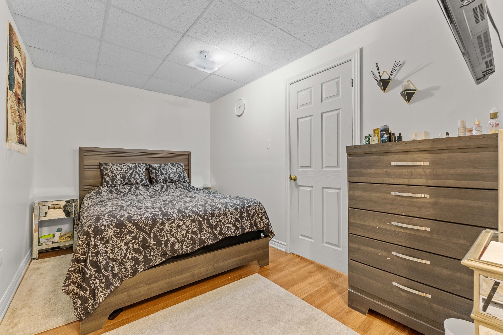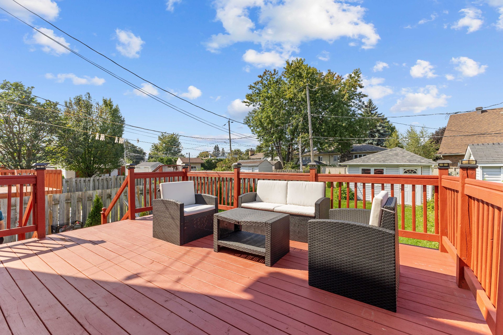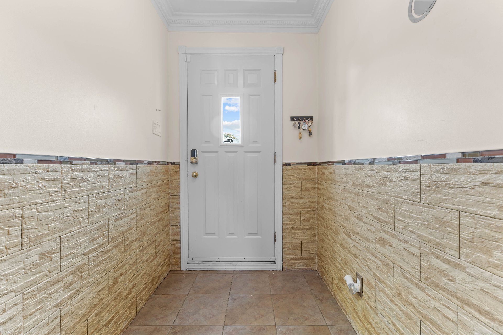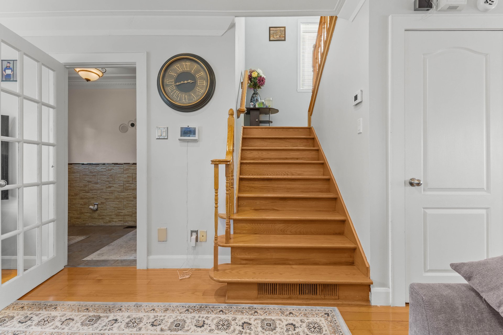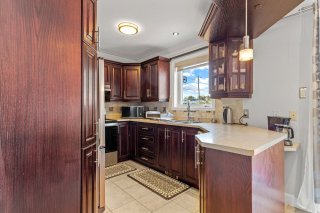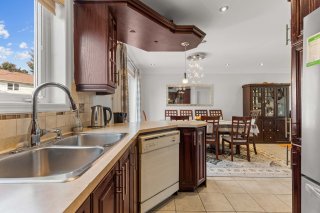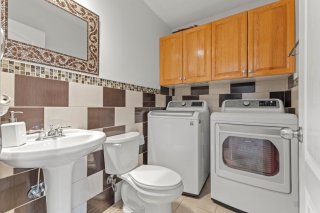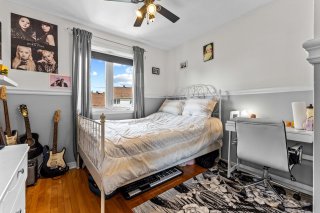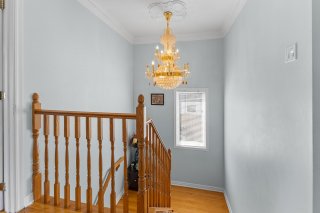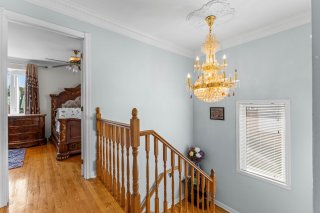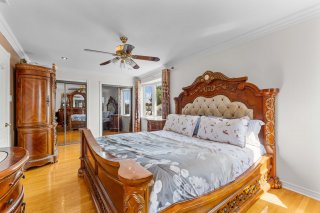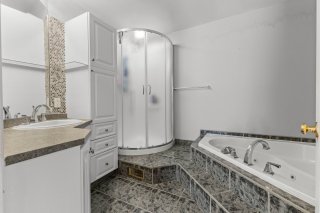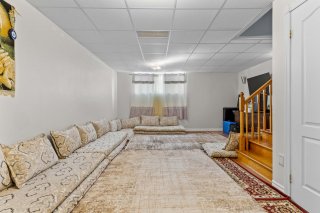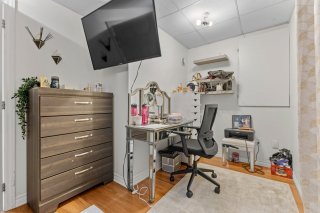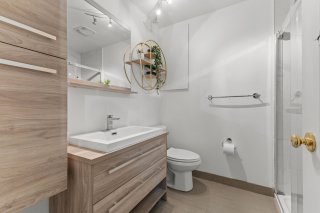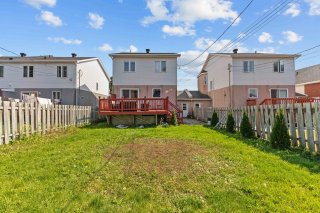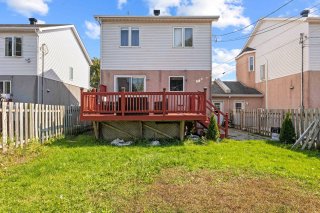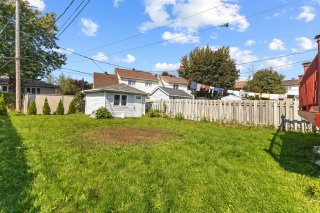5370 Rue Boisjoli
Longueuil (Saint-Hubert), QC J3Y
MLS: 17021584
$687,000
4
Bedrooms
2
Baths
1
Powder Rooms
1997
Year Built
Description
Sought-After Location in Saint-Hubert! This stunning turnkey semi-detached property, is situated in a quiet neighbourhood. It features 4 spacious bedrooms, including one in the basement, a meticulously maintained oak kitchen, and a large fenced yard. The fully finished basement includes a full bathroom and newly renovated wooden stairs. Enjoy hardwood floors throughout both levels. A visit is essential to experience all the exceptional features of this property!
Main Floor:
- Enclosed vestibule with French door and double closet.
- Bright living room.
- Kitchen with mahogany-stained oak cabinets and double
sink.
- Powder room with washer/dryer and oak cabinets.
Second Floor:
- Large bathroom with podium whirlpool tub.
- Master bedroom with reading nook, plus two additional
spacious bedrooms.
Basement:
- 4th bedroom.
- Full bathroom.
- Large family room.
Garage:
-Equipped with a sink and kitchen countertop.
Location:
- The property is ideally situated just 8 minutes from the
Panama terminal and 10 minutes from Quartier Dix30,
offering a prime location at the heart of the action while
enjoying the tranquility of a residential neighborhood.
| BUILDING | |
|---|---|
| Type | Two or more storey |
| Style | Semi-detached |
| Dimensions | 10.42x6.37 M |
| Lot Size | 390 MC |
| EXPENSES | |
|---|---|
| Municipal Taxes (2024) | $ 3575 / year |
| School taxes (2024) | $ 347 / year |
| ROOM DETAILS | |||
|---|---|---|---|
| Room | Dimensions | Level | Flooring |
| Primary bedroom | 5.87 x 3.35 M | 2nd Floor | Wood |
| Bedroom | 3.96 x 2.95 M | 2nd Floor | Wood |
| Bedroom | 3.35 x 2.92 M | 2nd Floor | Wood |
| Bathroom | 3.5 x 2.44 M | 2nd Floor | Ceramic tiles |
| Hallway | 2.44 x 1.68 M | Ground Floor | Ceramic tiles |
| Living room | 5.59 x 3.66 M | Ground Floor | Wood |
| Dining room | 4.27 x 2.59 M | Ground Floor | Wood |
| Kitchen | 3.35 x 2.59 M | Ground Floor | Ceramic tiles |
| Washroom | 3.0 x 4.0 M | Ground Floor | Ceramic tiles |
| Bedroom | 3 x 6 M | Basement | Floating floor |
| Family room | 9 x 5 M | Basement | Floating floor |
| Bathroom | 3 x 2.5 M | Basement | Ceramic tiles |
| CHARACTERISTICS | |
|---|---|
| Landscaping | Fenced, Patio |
| Heating system | Air circulation, Electric baseboard units |
| Water supply | Municipality |
| Heating energy | Electricity |
| Equipment available | Central vacuum cleaner system installation, Ventilation system, Central heat pump |
| Foundation | Poured concrete |
| Garage | Attached, Single width |
| Siding | Aggregate, Brick |
| Proximity | Highway, Cegep, Hospital, Park - green area, Elementary school, Public transport, Bicycle path, Daycare centre, Réseau Express Métropolitain (REM) |
| Basement | 6 feet and over, Finished basement |
| Parking | Outdoor, Garage |
| Sewage system | Municipal sewer |
| Window type | Crank handle |
| Roofing | Other, Asphalt shingles |
| Zoning | Residential |
| Driveway | Asphalt |
Matrimonial
Age
Household Income
Age of Immigration
Common Languages
Education
Ownership
Gender
Construction Date
Occupied Dwellings
Employment
Transportation to work
Work Location
Map
Loading maps...
