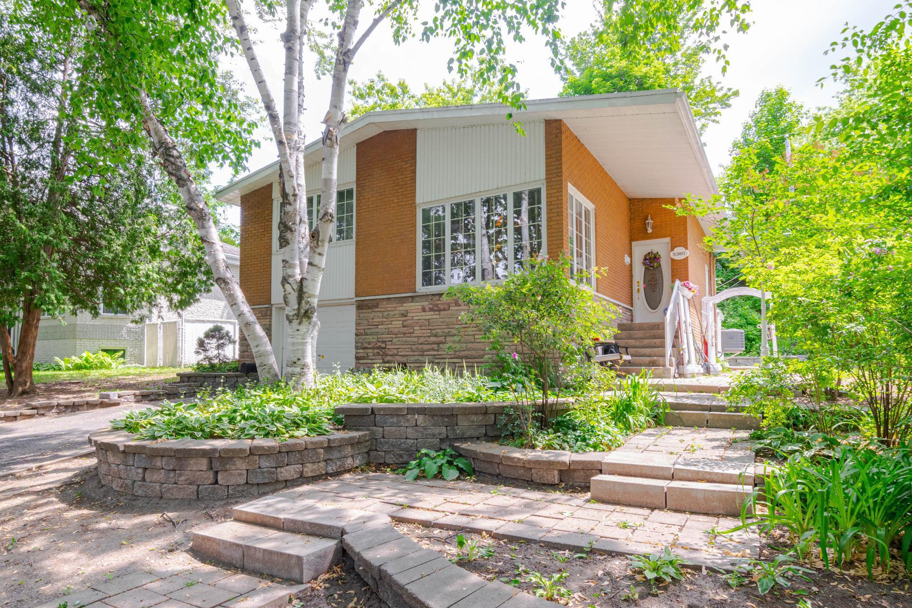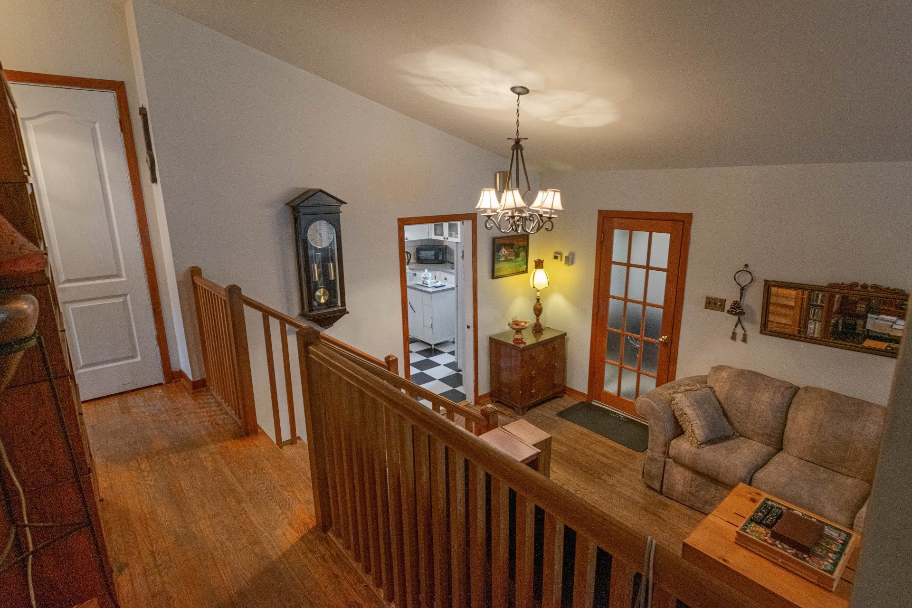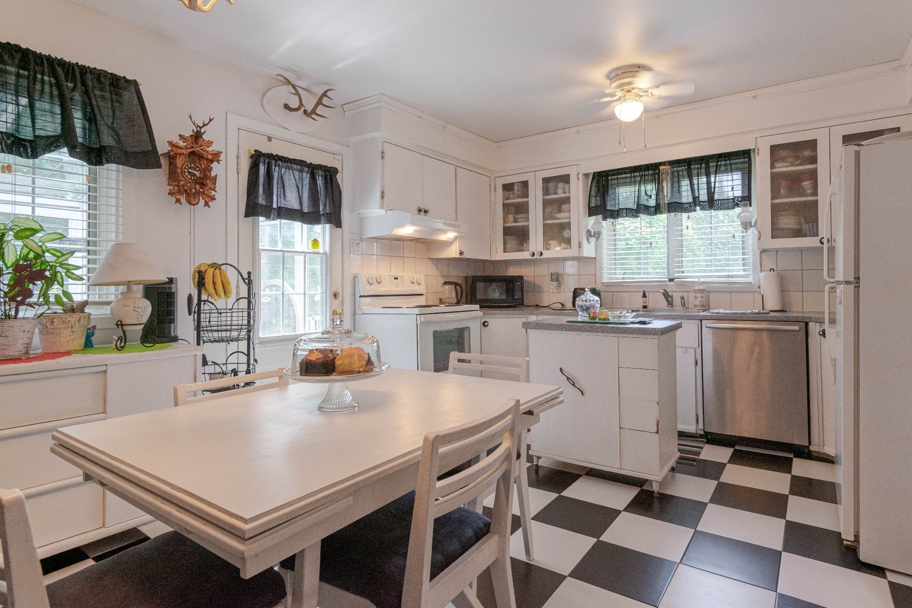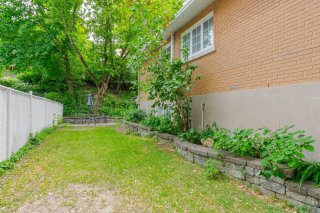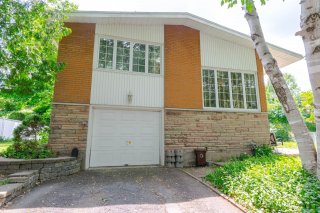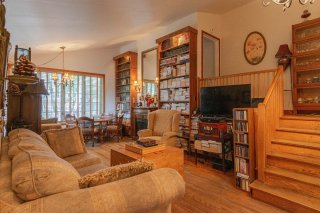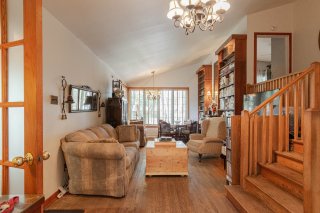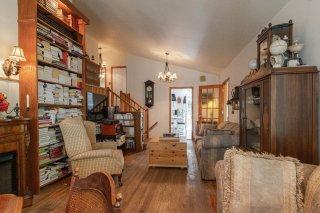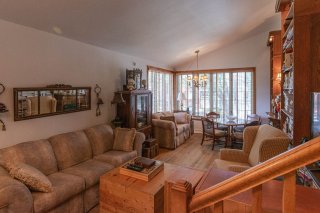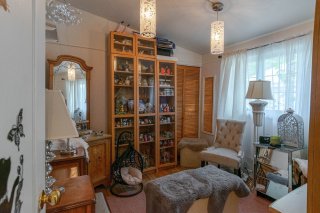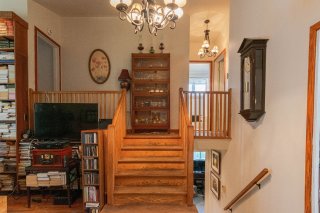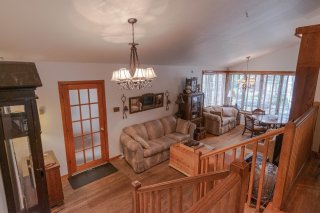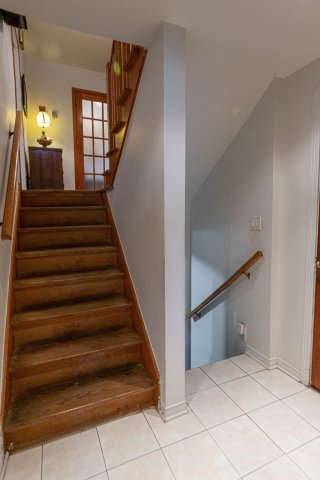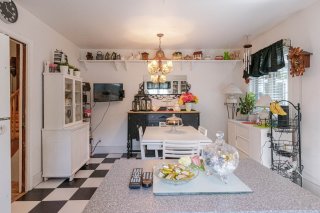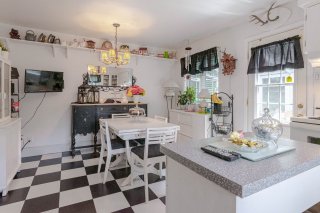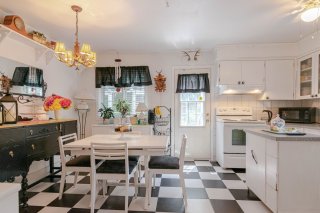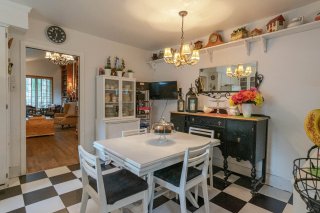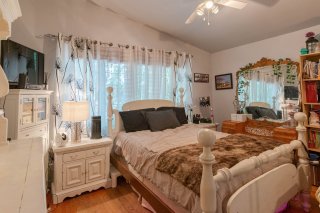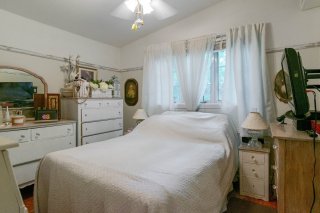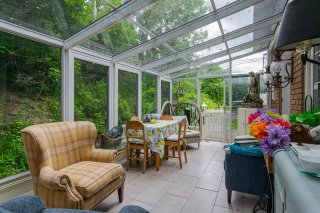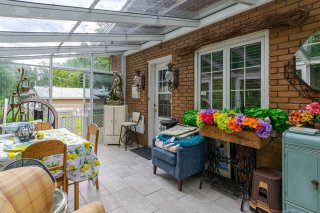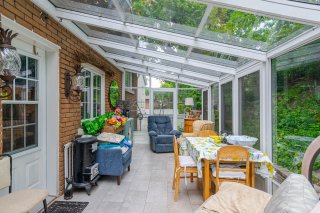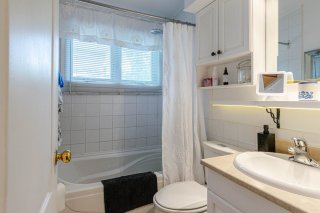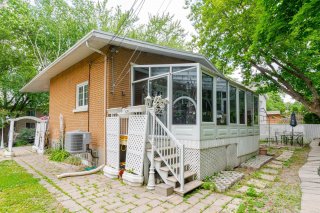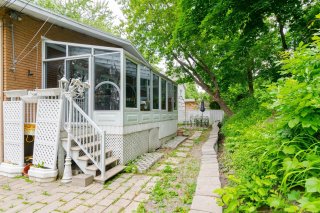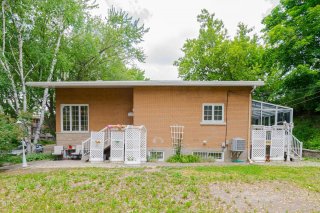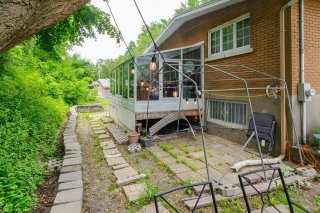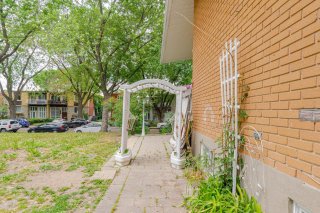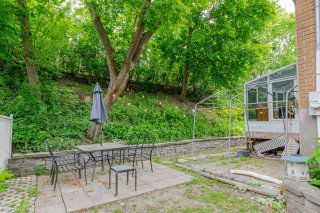5360 Rue Léopold Pouliot
Montréal (Montréal-Nord), QC H1G
MLS: 28980162
$537,700
4
Bedrooms
1
Baths
0
Powder Rooms
1962
Year Built
Description
Welcome to this delightful bungalow located on a serene
street. This charming home offers a unique blend of country
living within the city limits, providing a peaceful and
relaxing environment.
As you enter the bungalow, you'll be greeted by an original
interior that exudes character and charm. The home has been
well-maintained and is kept clean, ensuring a comfortable
living space for its residents.
The bungalow features four cozy bedrooms, each offering a
tranquil retreat for rest and relaxation. The original
interior adds to the nostalgic ambiance, creating a warm
and inviting atmosphere throughout the home.
One of the highlights of this property is the charming
backyard. It is a private sanctuary with an abundance of
trees that offer shade and privacy. The serene setting
allows you to unwind and enjoy the beauty of nature right
in your own backyard. Whether you're hosting outdoor
gatherings, gardening, or simply seeking a peaceful space
to relax, this backyard has it all.
The street itself contributes to the country-like feel,
with a quiet and friendly atmosphere. The neighborhood
maintains a sense of community, and the residents take
pride in their homes, resulting in a picturesque and
welcoming environment.
| BUILDING | |
|---|---|
| Type | Split-level |
| Style | Detached |
| Dimensions | 0x0 |
| Lot Size | 5127 PC |
| EXPENSES | |
|---|---|
| Municipal Taxes (2024) | $ 3164 / year |
| School taxes (2023) | $ 311 / year |
| ROOM DETAILS | |||
|---|---|---|---|
| Room | Dimensions | Level | Flooring |
| Living room | 11.6 x 24.8 P | Ground Floor | Wood |
| Kitchen | 16.3 x 12.3 P | Ground Floor | Ceramic tiles |
| Primary bedroom | 13.4 x 12.4 P | 2nd Floor | Wood |
| Bedroom | 9.8 x 9.9 P | 2nd Floor | Wood |
| Bedroom | 9.2 x 10.10 P | 2nd Floor | Wood |
| Bathroom | 6.4 x 4.9 P | 2nd Floor | Ceramic tiles |
| Bedroom | 15.6 x 12.3 P | Basement | Ceramic tiles |
| Family room | 18.5 x 11.7 P | Basement | Concrete |
| Laundry room | 17.2 x 10.2 P | Basement | Concrete |
| CHARACTERISTICS | |
|---|---|
| Landscaping | Landscape |
| Water supply | Municipality |
| Foundation | Poured concrete |
| Garage | Attached, Single width |
| Siding | Brick |
| Proximity | Park - green area, Elementary school, High school, Public transport, Bicycle path |
| Parking | Outdoor, Garage |
| Sewage system | Municipal sewer |
| Window type | Sliding, Crank handle |
| Roofing | Asphalt shingles |
| Zoning | Residential |
| Driveway | Asphalt |
