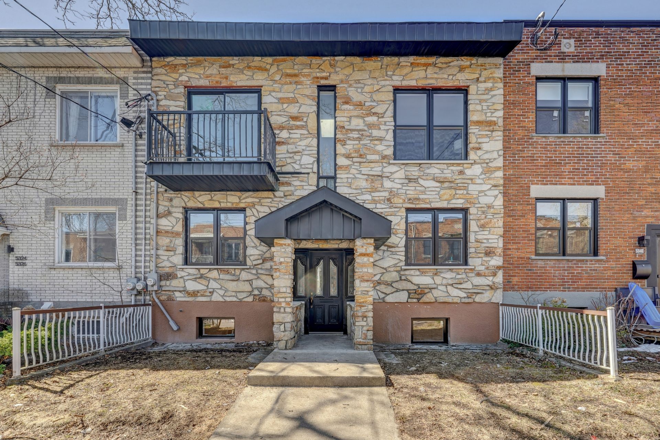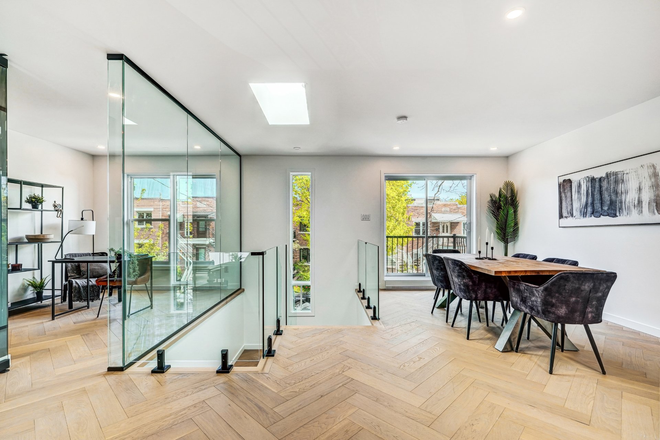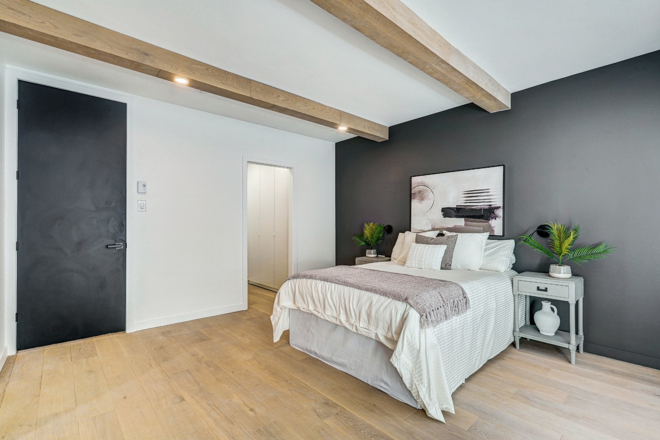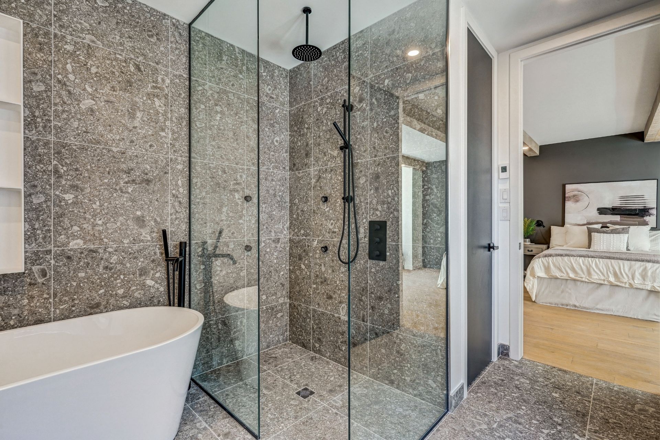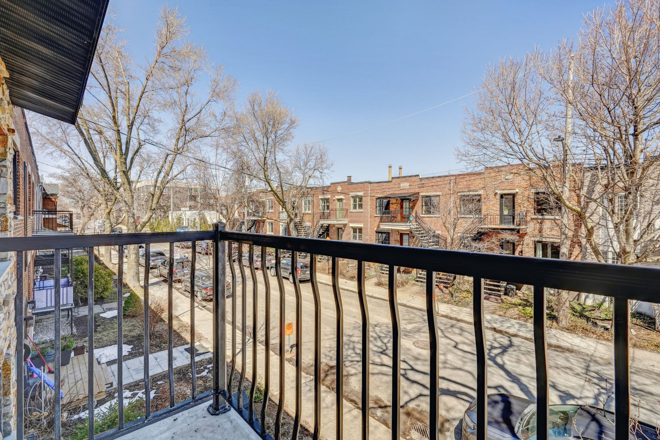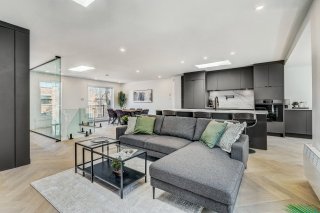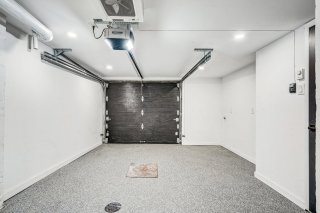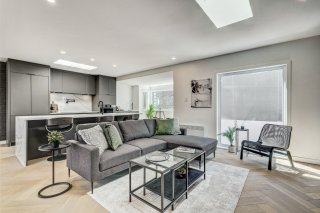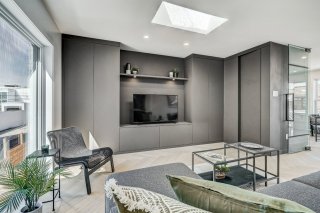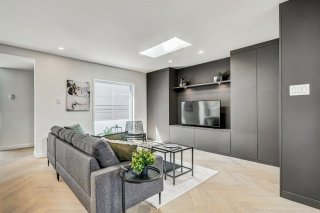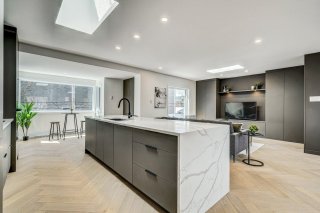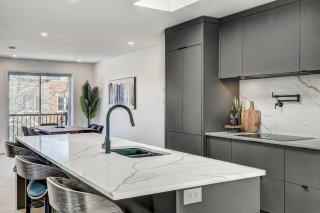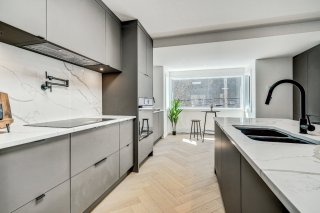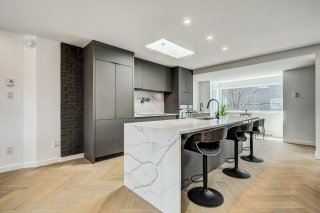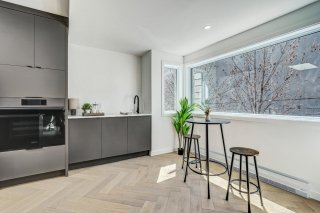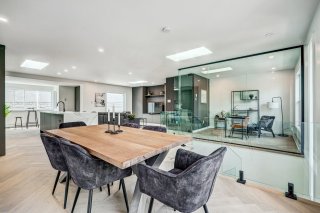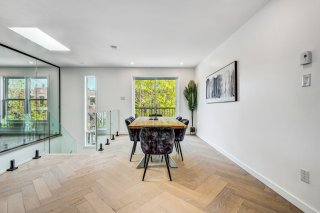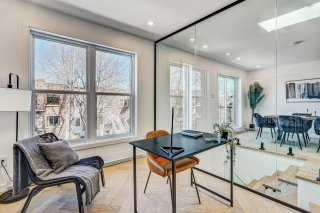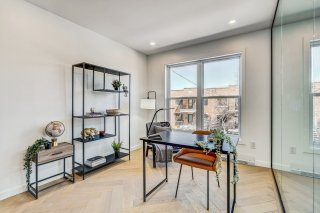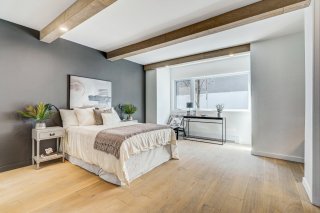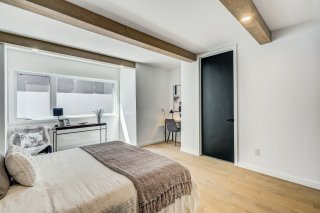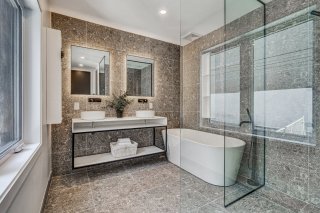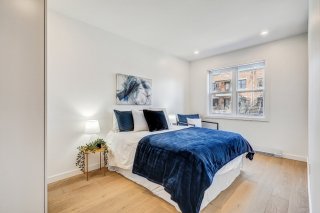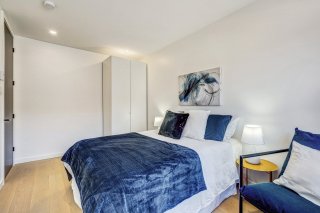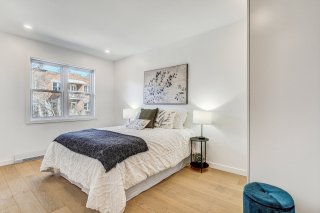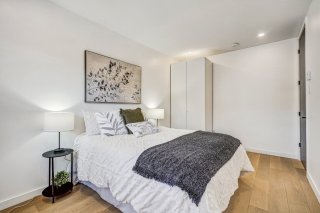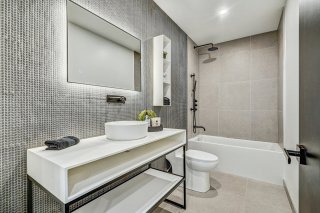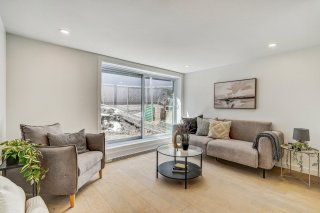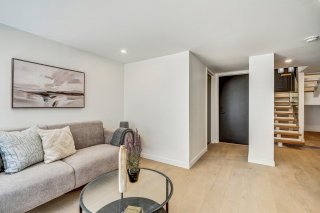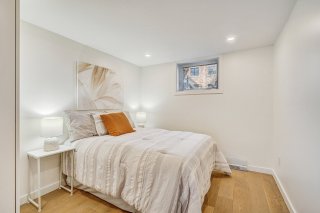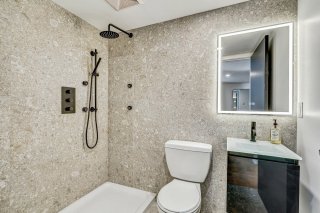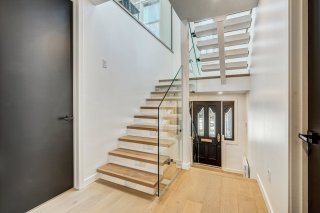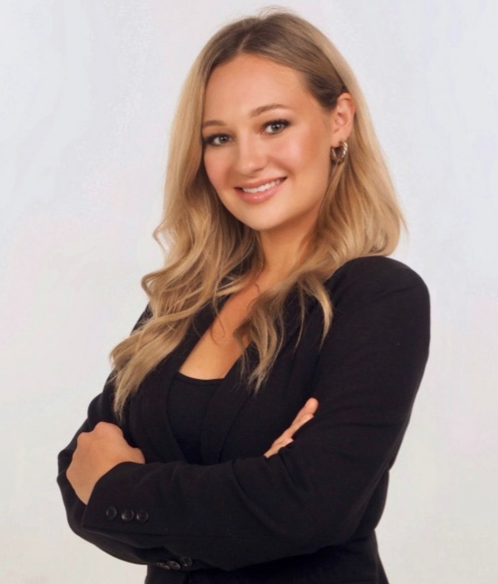5328 Rue St André
Montréal (Le Plateau-Mont-Royal), QC H2J
MLS: 13953020
$1,998,000
4
Bedrooms
3
Baths
1
Powder Rooms
1942
Year Built
Description
Exceptional reverse layout house (Bedrooms on the ground floor and living area on the 2nd floor) - with integrated garage and fully finished basement with nearly 7-foot ceiling height. Originally built in 1942, extensively renovated. Living area on the upper floor with three magnificent skylights. High-end Miralis kitchen with two sinks and breakfast nook. Master suite with makeup corner, separate toilet, and large double vanity. Oversized interior doors measuring 8 feet. Basement with a bedroom, its own bathroom, and a separate laundry room. Come see this unique property!
Wow! Here is a unique product. Gourmet kitchen with huge
lunch counter, architectural staircase with central white
stringer. Southwest-facing courtyard. Absolute privacy!
Features:
- 1 garage + 1 outdoor parking space
- White oak flooring on all three levels
- Basement height close to 7', fully finished
- 4 bedrooms + 1 glass-walled office, 3 bathrooms + 1
powder room.
- Miralis kitchen. Plumbing fixtures - Agua
- Appliances - Dacor.
- Detailed Technical Estimate available upon request.
Please note:
- The property assessment will be adjusted by the City of
Montreal. Municipal and school tax accounts will be
adjusted accordingly.
- This property has been furnished by our team.
Virtual Visit
| BUILDING | |
|---|---|
| Type | Two or more storey |
| Style | Attached |
| Dimensions | 9.43x8.37 M |
| Lot Size | 191.3 MC |
| EXPENSES | |
|---|---|
| Municipal Taxes (2024) | $ 4936 / year |
| School taxes (2024) | $ 607 / year |
| ROOM DETAILS | |||
|---|---|---|---|
| Room | Dimensions | Level | Flooring |
| Hallway | 7.0 x 4.2 P | Ground Floor | Wood |
| Living room | 11.5 x 18.1 P | 2nd Floor | Wood |
| Dinette | 12.10 x 9.10 P | 2nd Floor | Wood |
| Kitchen | 12.10 x 10.2 P | 2nd Floor | Wood |
| Home office | 9.2 x 10.6 P | 2nd Floor | Wood |
| Dining room | 9.6 x 17.2 P | 2nd Floor | Wood |
| Washroom | 5.5 x 3.11 P | 2nd Floor | Wood |
| Bedroom | 9.2 x 14.7 P | Ground Floor | Wood |
| Bedroom | 8.11 x 14.8 P | Ground Floor | Wood |
| Primary bedroom | 12.10 x 16.9 P | Ground Floor | Wood |
| Bathroom | 11.1 x 4.1 P | Ground Floor | Ceramic tiles |
| Bathroom | 12.4 x 8.6 P | Ground Floor | Ceramic tiles |
| Bedroom | 8.10 x 10.8 P | Basement | Wood |
| Family room | 13.8 x 9.10 P | Basement | Wood |
| Bathroom | 14.1 x 6.9 P | Basement | Ceramic tiles |
| Laundry room | 9.0 x 7.8 P | Basement | Wood |
| CHARACTERISTICS | |
|---|---|
| Heating system | Electric baseboard units |
| Water supply | Municipality |
| Heating energy | Electricity |
| Foundation | Poured concrete |
| Basement | 6 feet and over, Finished basement |
| Parking | Outdoor, Garage |
| Sewage system | Municipal sewer |
| Zoning | Residential |
| Equipment available | Ventilation system, Wall-mounted heat pump |
| Garage | Single width |
| Driveway | Asphalt |
