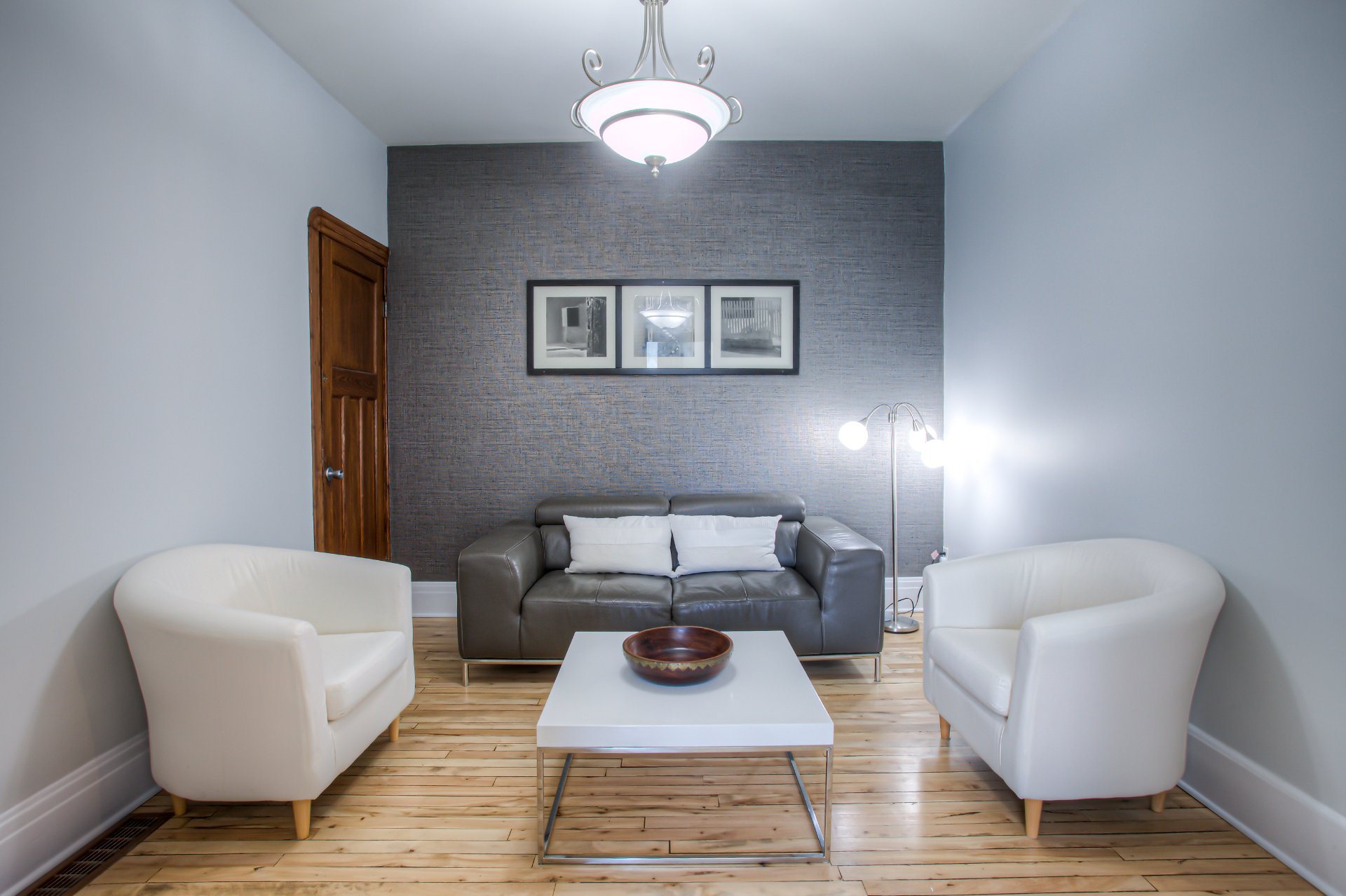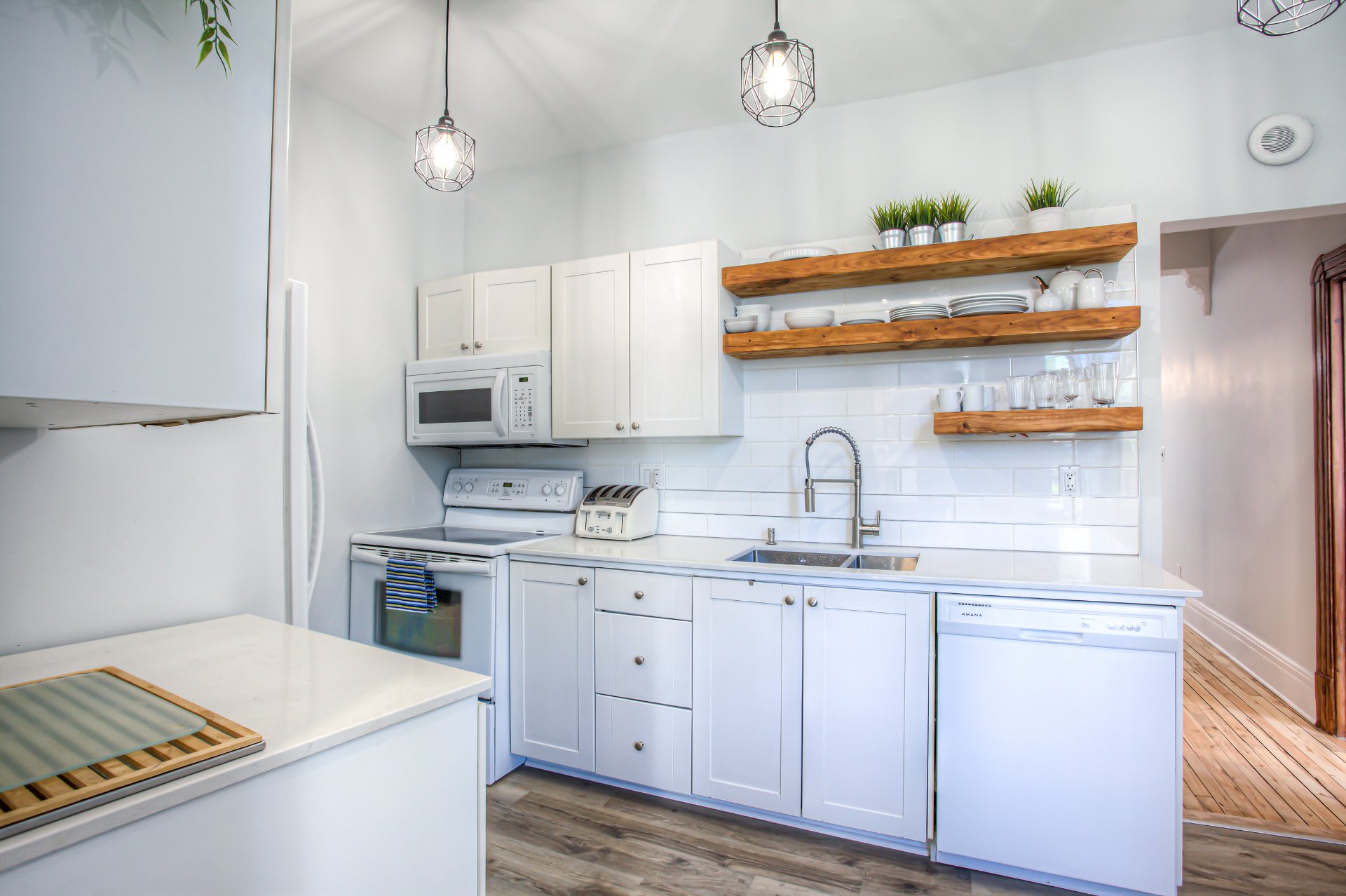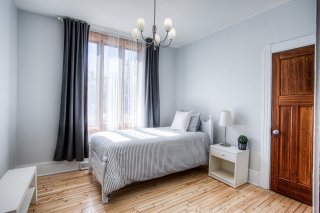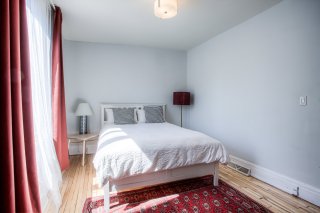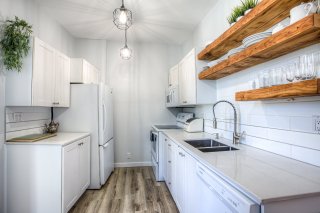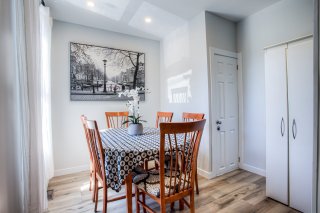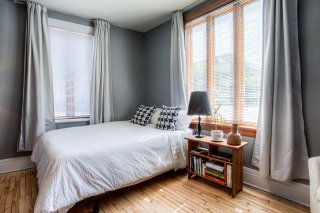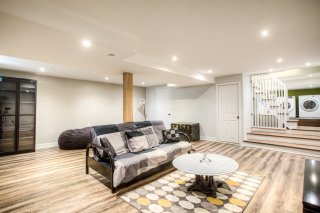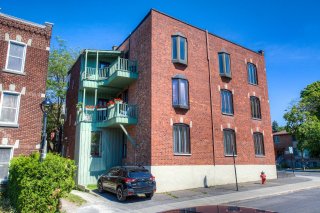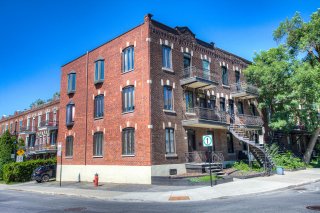5300 Av. Decelles
Montréal (Côte-des-Neiges, QC H3T
MLS: 19438596
$3,500/M
4
Bedrooms
2
Baths
0
Powder Rooms
1922
Year Built
Description
Renovated condo on two floors offers 4 bedrooms with large windows, 2 full bathrooms. Ideal for a family, this ground floor condo includes a private parking spot in a corner triplex facing Parc Jean Brillant with unobstructed views of St Joseph Oratory. Finished basement with separate bathroom, laundry room and spacious storage room. A must see!
Incredible location!!
- Almost 2000 sqft on 2 floors
- Available for immediate occupancy.
- 4 bedrooms on 1st floor with large windows.
- Large finished basement with laundry room.
- 2 full bathrooms.
- Renovated Kitchen with quartz counters and adjacent
dining room, very bright.
- One exterior parking spot.
- Heating & Air Conditioning with Air Exchange - Central
forced air (Electric)
- Electricity excluded in lease.
- Appliances included (as is condition): Fridge, Stove,
microwave, dishwasher, washer/dryer, large freezer.
- Possibility of renting furnished & all included (to be
discussed)
- Lease min 6 months. Incentives for long term.
Walk to:
- Metro Cote-Des-Neiges (2 minutes)
- 24hrs groceries, pharmacies, convenient store and outdoor
farmers market.
- Dozens of amazing restaurants, cafes & bakeries (ask for
list)
- Pedestrian installations and Jean Brillant Park across
the street.
- Parc Mont Royal & beaver lake
- Saint Joseph Oratory
- Hospitals: Jewish General, Sainte-Justine & St-Marys.
- Université De Montréal;
- HEC School Hautes Études Commerciales de Montréal;
- Collège Jean-de-Brébeuf;
- Collège Notre-Dame;
- Daycare, park, libraries, sports facilities, grocery
stores etc.
- Conditions: pets (TBD) , non-smoking, liability insurance
of $2 million, references and credit & background check are
required.
Virtual Visit
| BUILDING | |
|---|---|
| Type | Apartment |
| Style | Attached |
| Dimensions | 0x0 |
| Lot Size | 0 |
| EXPENSES | |
|---|---|
| N/A |
| ROOM DETAILS | |||
|---|---|---|---|
| Room | Dimensions | Level | Flooring |
| Primary bedroom | 13 x 13.3 P | Ground Floor | Wood |
| Bedroom | 12 x 10.3 P | Ground Floor | Wood |
| Bedroom | 10.4 x 10.4 P | Ground Floor | Wood |
| Bedroom | 12 x 9.1 P | Ground Floor | Wood |
| Dining room | 9.8 x 9 P | Ground Floor | PVC |
| Living room | 10.9 x 10 P | Ground Floor | Wood |
| Bathroom | 9.5 x 4.10 P | Ground Floor | Tiles |
| Kitchen | 13 x 9 P | Ground Floor | PVC |
| Laundry room | 9.8 x 7.4 P | Basement | Floating floor |
| Family room | 21 x 20 P | Basement | PVC |
| Bathroom | 8 x 4.5 P | Basement | Tiles |
| Storage | 20.7 x 8.9 P | Basement | Carpet |
| CHARACTERISTICS | |
|---|---|
| Driveway | Not Paved |
| Heating system | Air circulation, Electric baseboard units |
| Heating energy | Electricity |
| Windows | Wood, PVC |
| Distinctive features | Street corner, Corner unit |
| Proximity | Highway, Cegep, Hospital, Park - green area, Elementary school, High school, Public transport, University, Cross-country skiing, Daycare centre, Réseau Express Métropolitain (REM) |
| Basement | Finished basement |
| Parking | Outdoor |
| Sewage system | Municipal sewer |
| Window type | Hung, Crank handle |
| View | Other, Mountain, City |
| Zoning | Residential |
| Equipment available | Central air conditioning, Central heat pump, Furnished |
| Restrictions/Permissions | Smoking not allowed, Pets allowed with conditions |
| Cadastre - Parking (included in the price) | Driveway |





