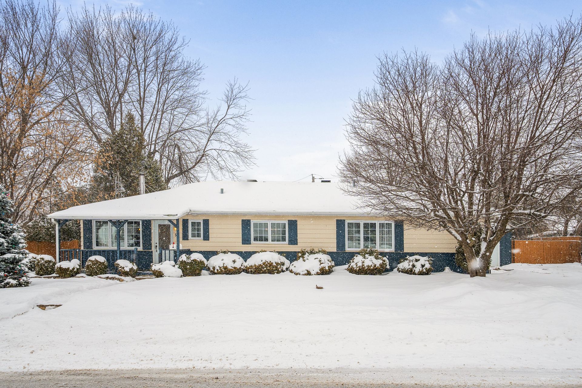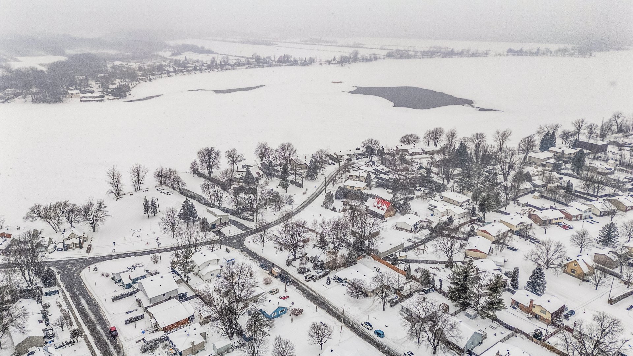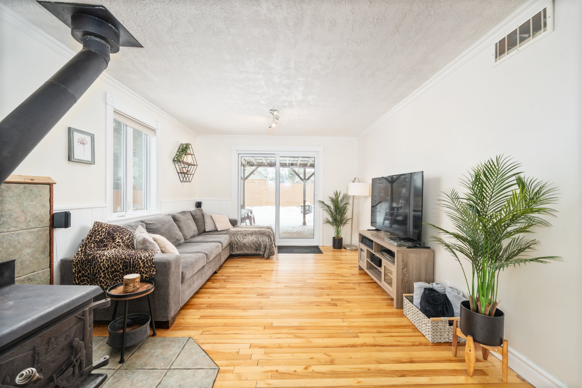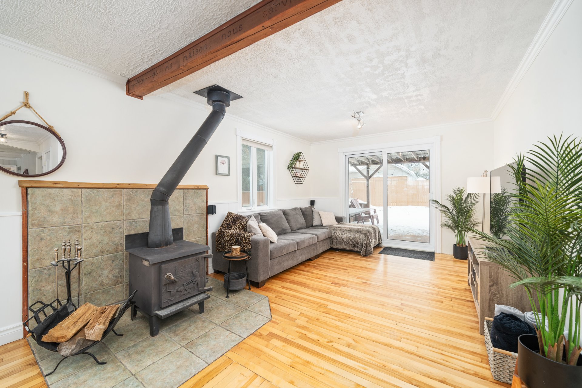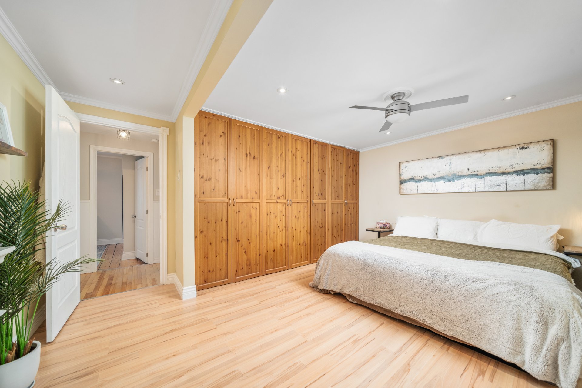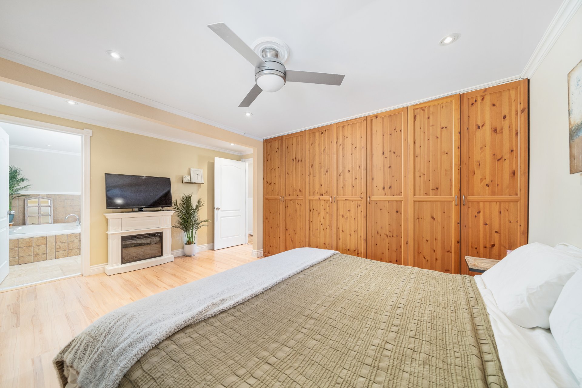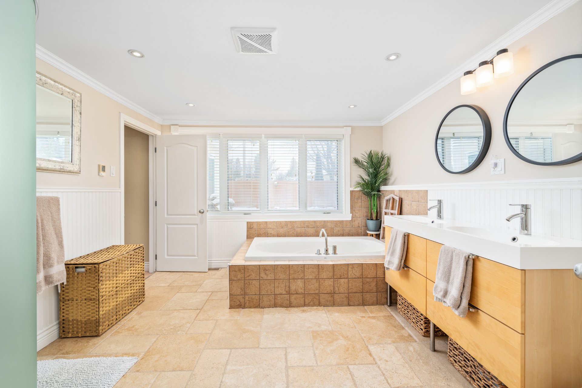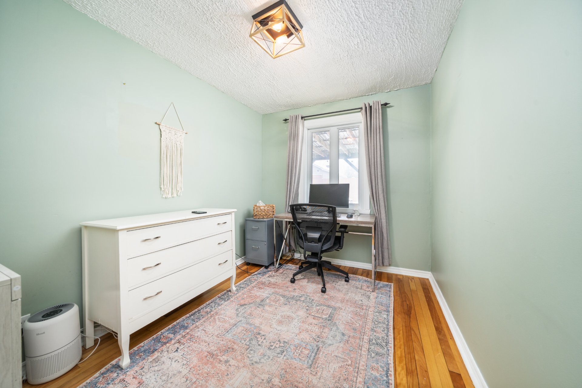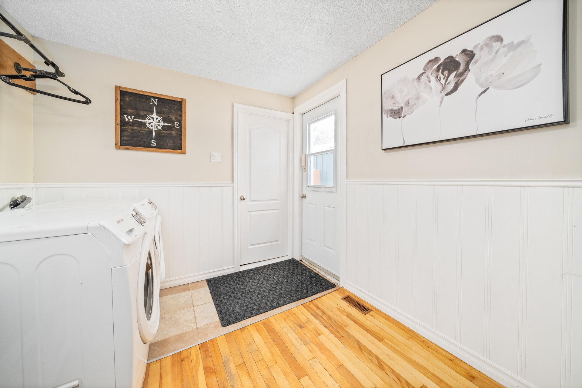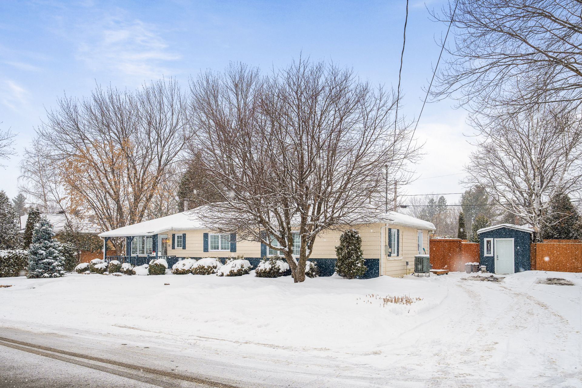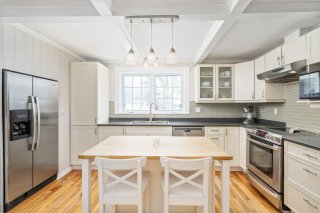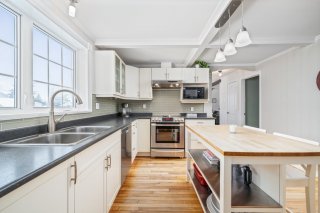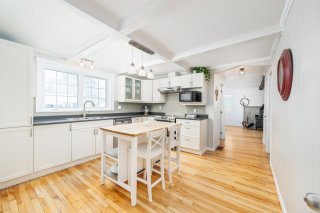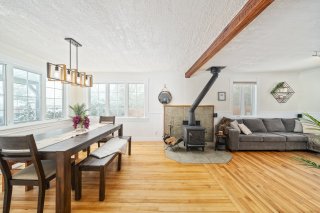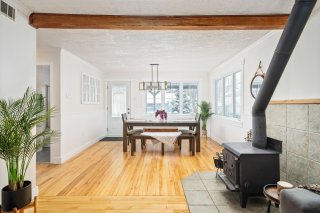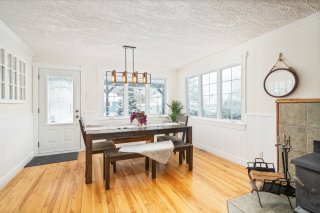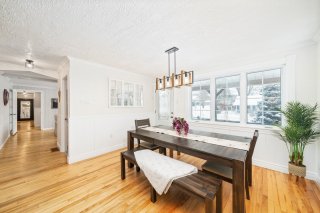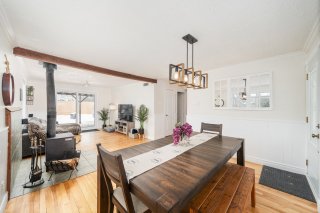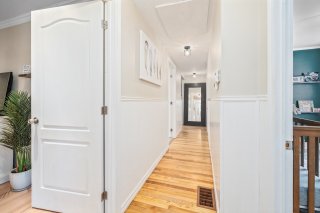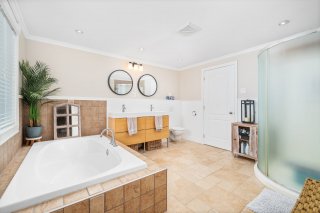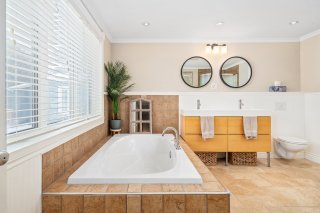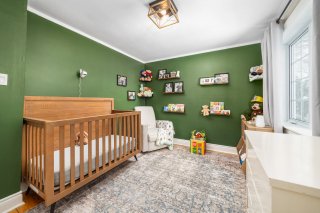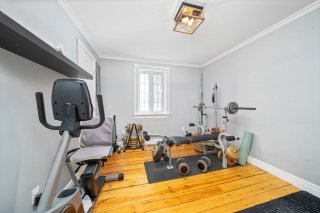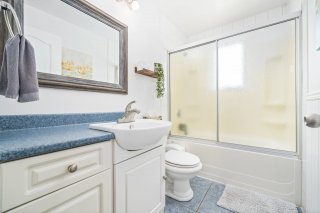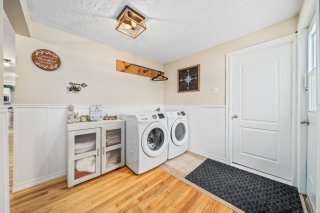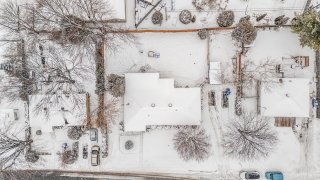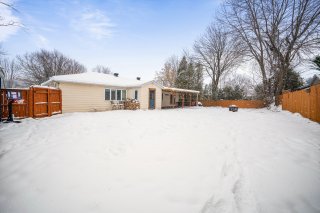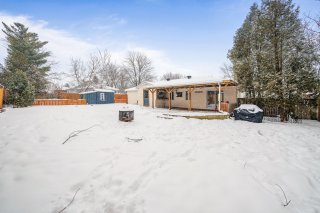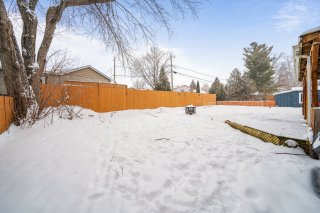53 22e Avenue
Pincourt, QC J7W
MLS: 28447987
$485,000
4
Bedrooms
2
Baths
0
Powder Rooms
1953
Year Built
Description
Welcome to this charming bungalow just steps from the water, offering the perfect blend of comfort and character. With 4 bedrooms and an ensuite bathroom with heated floors serving the primary bedroom, this home provides a homey feeling throughout. The south-facing orientation ensures an abundance of natural light fills the space all day long. A wood stove for the cooler months, plus electric forced air heating + air conditioning to keep things comfortable no matter the season. A practical mudroom off the side door adds to the home's functionality. The property features two driveways, providing parking space for up to 7 cars. See addendum
Step outside to a large, fully fenced backyard. A built-in
bar off the covered deck is perfect for your summer
gatherings.
This delightful bungalow offers a tranquil retreat and a
fantastic location just steps from the water, Rousseau
Park, the boat launch, the Eco Museum, great schools and
minutes to highway 20.
All visits to start by appointment only Friday February 7th
10-1PM and at the open house, Sunday February 9th 2-4PM
| BUILDING | |
|---|---|
| Type | Bungalow |
| Style | Detached |
| Dimensions | 8.22x17.75 M |
| Lot Size | 11148 PC |
| EXPENSES | |
|---|---|
| Energy cost | $ 2504 / year |
| Municipal Taxes (2025) | $ 3390 / year |
| School taxes (2024) | $ 279 / year |
| ROOM DETAILS | |||
|---|---|---|---|
| Room | Dimensions | Level | Flooring |
| Kitchen | 12.11 x 12.5 P | Ground Floor | Wood |
| Dining room | 12.10 x 12.7 P | Ground Floor | Wood |
| Living room | 13.2 x 11.5 P | Ground Floor | Wood |
| Primary bedroom | 15.8 x 11 P | Ground Floor | Floating floor |
| Bathroom | 12.6 x 11 P | Ground Floor | Ceramic tiles |
| Bedroom | 11.3 x 9.8 P | Ground Floor | Wood |
| Bedroom | 12.6 x 7.11 P | Ground Floor | Wood |
| Bedroom | 10.9 x 9.7 P | Ground Floor | Wood |
| Bathroom | 8.2 x 4.11 P | Ground Floor | Ceramic tiles |
| Other | 8.6 x 8.5 P | Ground Floor | Wood |
| CHARACTERISTICS | |
|---|---|
| Landscaping | Fenced |
| Cupboard | Melamine |
| Heating system | Air circulation |
| Water supply | Municipality |
| Heating energy | Electricity |
| Windows | PVC |
| Foundation | Concrete block |
| Hearth stove | Wood burning stove |
| Siding | Aluminum, Wood |
| Proximity | Highway, Golf, Park - green area, Elementary school, High school, University, Bicycle path, Alpine skiing, Cross-country skiing, Daycare centre |
| Bathroom / Washroom | Adjoining to primary bedroom |
| Basement | Unfinished, Low (less than 6 feet), Crawl space |
| Parking | Outdoor |
| Sewage system | Municipal sewer |
| Window type | Crank handle |
| Roofing | Asphalt shingles |
| Zoning | Residential |
| Equipment available | Ventilation system, Central air conditioning |
| Driveway | Asphalt |
Matrimonial
Age
Household Income
Age of Immigration
Common Languages
Education
Ownership
Gender
Construction Date
Occupied Dwellings
Employment
Transportation to work
Work Location
Map
Loading maps...
