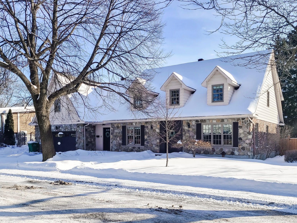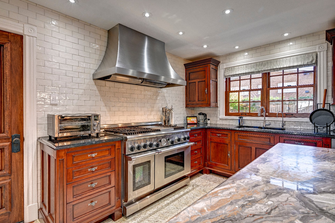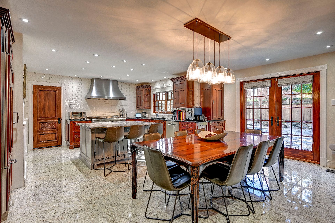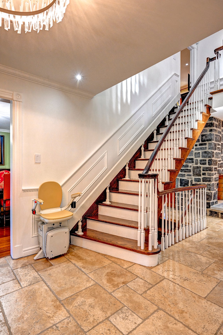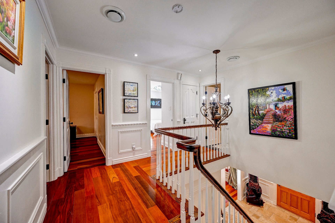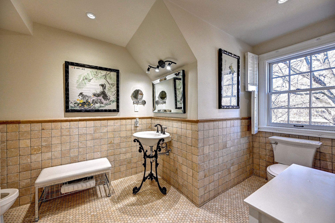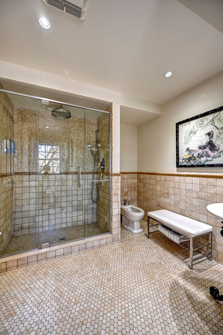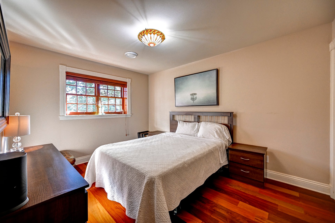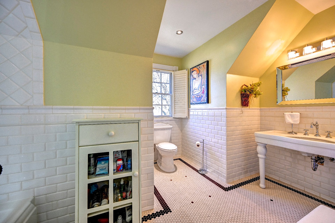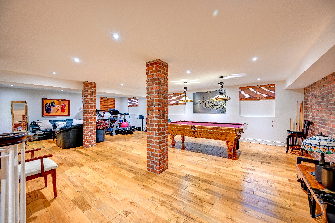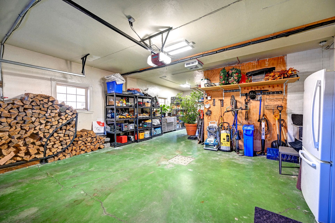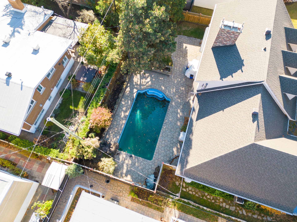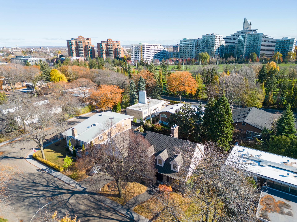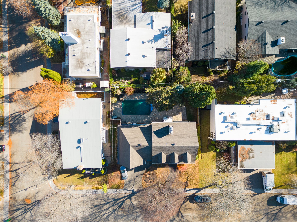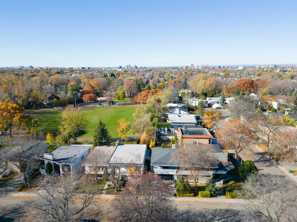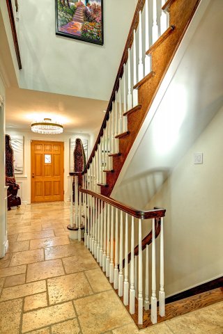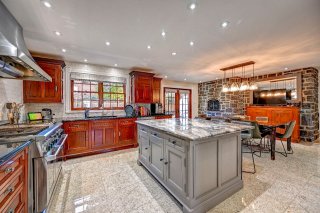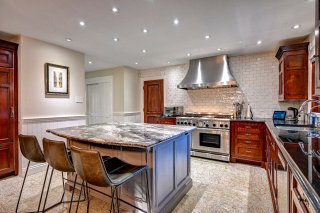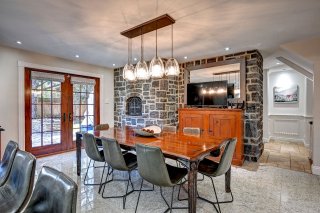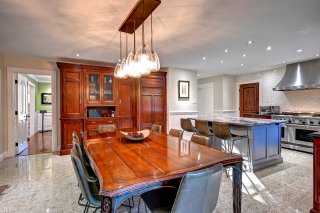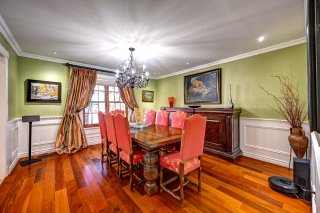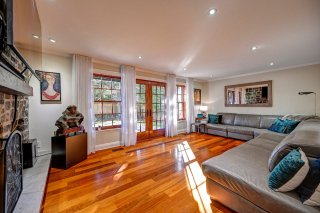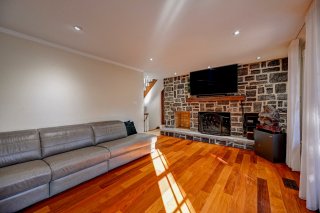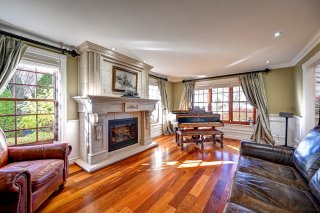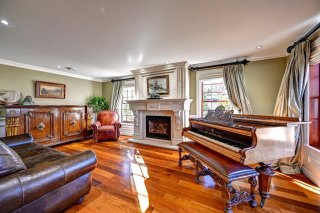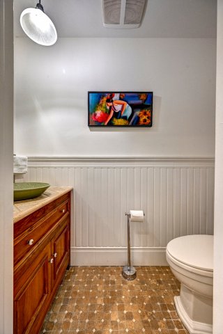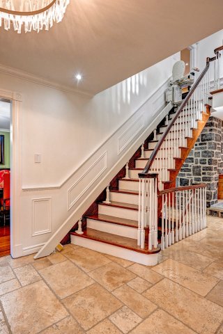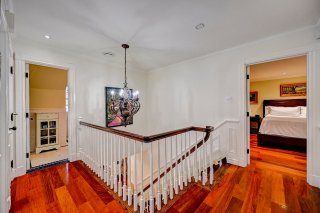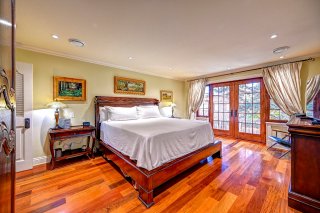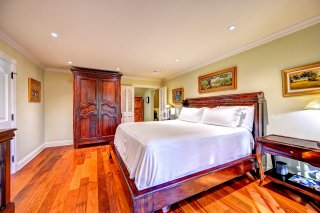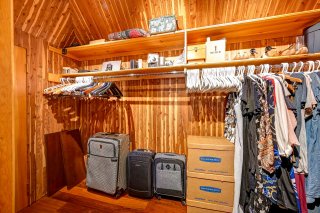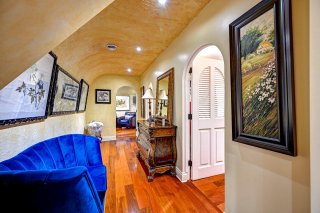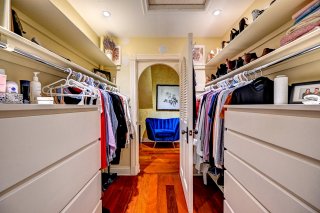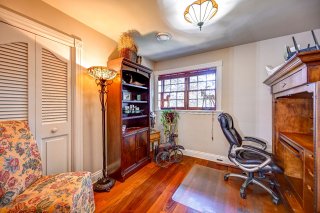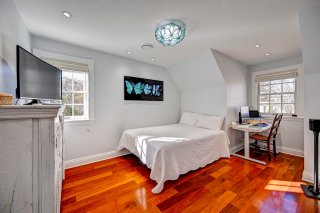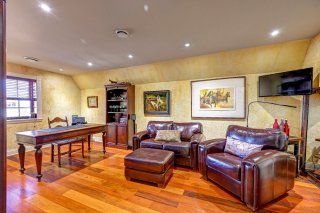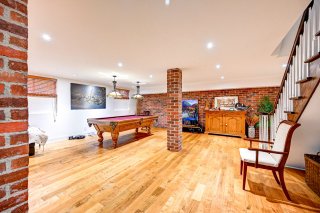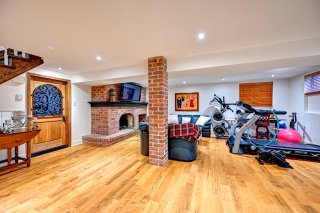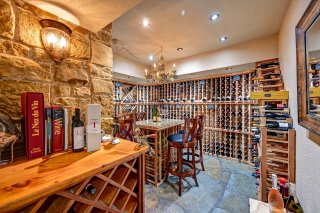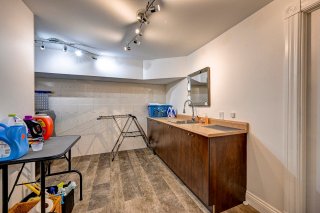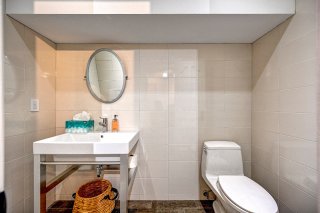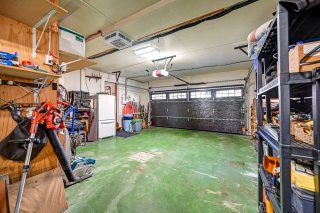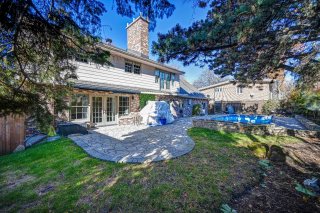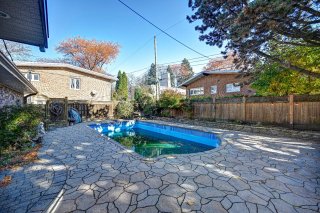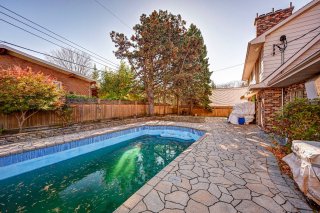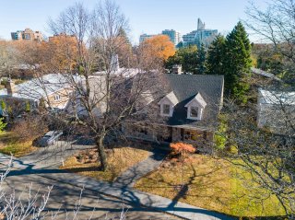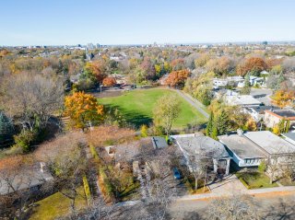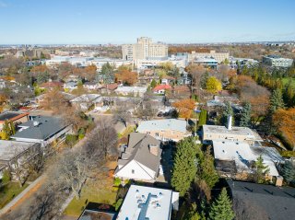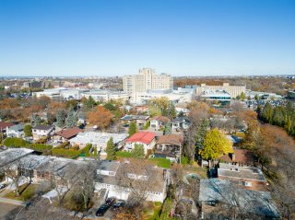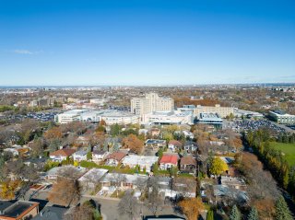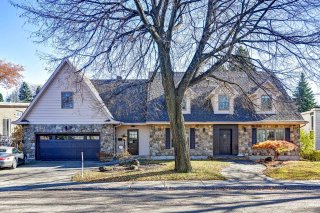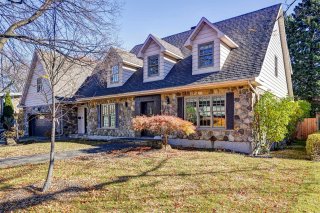5295 Av. des Tilleuls
Montréal (Rosemont, QC H1T
MLS: 26870394
5
Bedrooms
2
Baths
1
Powder Rooms
1968
Year Built
Description
Superb Canadian prestige home located in the Terrasse Maisonneuve sector, close to Maisonneuve Hospital, Cité-Jardin park, schools, bus stops and metro. This residence is in impeccable condition, with solid oak doors, woodwork and staircases. It is also equipped with a radiant ceiling heating system.
Large lot: Over 10,000 square feet of generous outdoor
space.
Unique architecture: Canadian-style home, a rarity in the
area, distinguished by its design and character.
Ideal Location: Immediate proximity to the hospital,
Maisonneuve Park, Olympic Stadium and Botanical Gardens,
putting the city's best amenities and green spaces within
easy reach.
Modern comfort: Equipped with a central forced-air air
conditioning system, ensuring year-round comfort.
Warm Basement: Heated basement floor for added comfort
during the cold months.
Quality Flooring: All floors in noble wood or durable
ceramic, making maintenance easy and adding a touch of
elegance.
Storage Space: Abundant storage space for optimal
organization.
Gourmet kitchen: Dining room separate from the kitchen,
with a wood-burning stove doubling as a pizza oven, perfect
for cooking enthusiasts and family gatherings.
Pure Water: Integral filtered water system, ensuring
quality water for drinking and showering.
Spacious Garage: Double garage for vehicle parking and
additional storage.
Elegant windows: Wooden windows combine aesthetics with
quality insulation.
Quality construction: Built with first-rate materials for
durability and low maintenance.
Rustic ambience: Charming rustic style with modern touches
such as recessed lighting.
High-end finishes: Granite and quartz countertops for a
kitchen that's both beautiful and functional.
Cedar wardrobe: Cedar wardrobe for the natural preservation
of your clothes.
Virtual Visit
| BUILDING | |
|---|---|
| Type | Two or more storey |
| Style | Detached |
| Dimensions | 21.67x10.82 M |
| Lot Size | 772.3 MC |
| EXPENSES | |
|---|---|
| Energy cost | $ 6520 / year |
| Municipal Taxes (2023) | $ 10638 / year |
| School taxes (2023) | $ 1387 / year |
| ROOM DETAILS | |||
|---|---|---|---|
| Room | Dimensions | Level | Flooring |
| Storage | 9.9 x 7.9 P | Ground Floor | Ceramic tiles |
| Kitchen | 13.5 x 13.9 P | Ground Floor | Ceramic tiles |
| Dining room | 13.3 x 14 P | Ground Floor | Wood |
| Living room | 19.6 x 12.3 P | Ground Floor | Wood |
| Dinette | 18.10 x 10.10 P | Ground Floor | Ceramic tiles |
| Washroom | 6.10 x 3 P | Ground Floor | Ceramic tiles |
| Family room | 20.5 x 12.10 P | Ground Floor | Wood |
| Hallway | 20.10 x 10 P | Ground Floor | Ceramic tiles |
| Primary bedroom | 18.10 x 13.3 P | 2nd Floor | Wood |
| Home office | 20 x 11 P | 2nd Floor | Wood |
| Bedroom | 10 x 16.3 P | 2nd Floor | Wood |
| Bedroom | 9.8 x 10.3 P | 2nd Floor | Wood |
| Walk-in closet | 9 x 7 P | 2nd Floor | Wood |
| Bedroom | 12.7 x 13 P | 2nd Floor | Wood |
| Walk-in closet | 9 x 7 P | 2nd Floor | Wood |
| Den | 15 x 6 P | 2nd Floor | Wood |
| Other | 11.2 x 6 P | 2nd Floor | Wood |
| Bathroom | 8.4 x 13 P | 2nd Floor | Ceramic tiles |
| Bathroom | 12.10 x 9.3 P | 2nd Floor | Ceramic tiles |
| Playroom | 31.10 x 22.7 P | Basement | Wood |
| Workshop | 15.4 x 11.10 P | Basement | Other |
| Laundry room | 13.3 x 12.4 P | Basement | Ceramic tiles |
| Washroom | 8.8 x 4.2 P | Basement | Ceramic tiles |
| CHARACTERISTICS | |
|---|---|
| Driveway | Plain paving stone |
| Cupboard | Wood |
| Heating system | Radiant |
| Water supply | Municipality |
| Heating energy | Electricity |
| Hearth stove | Wood fireplace |
| Garage | Double width or more |
| Siding | Aluminum, Brick, Concrete stone |
| Bathroom / Washroom | Adjoining to primary bedroom |
| Basement | 6 feet and over |
| Parking | Outdoor, Garage |
| Sewage system | Municipal sewer |
| Zoning | Residential |
Matrimonial
Age
Household Income
Age of Immigration
Common Languages
Education
Ownership
Gender
Construction Date
Occupied Dwellings
Employment
Transportation to work
Work Location
Map
Loading maps...
