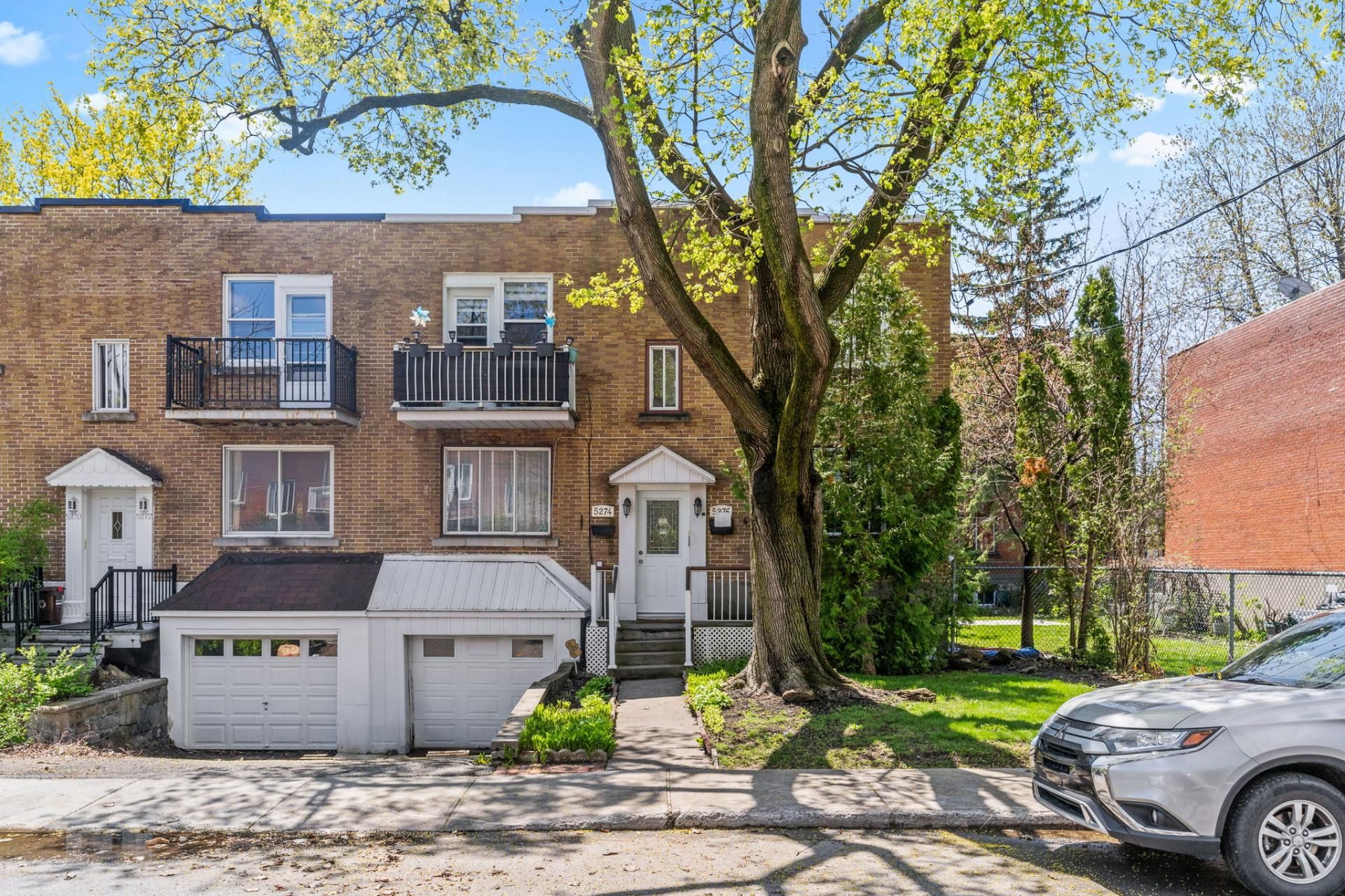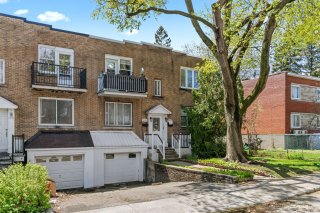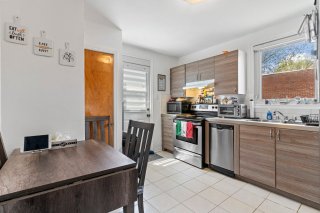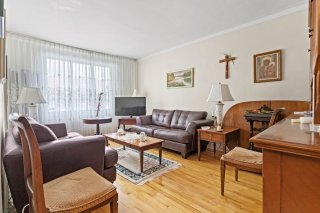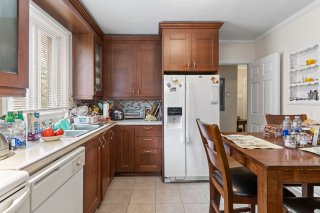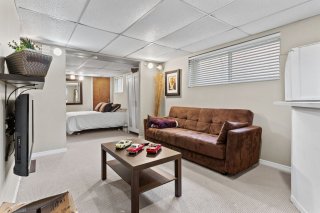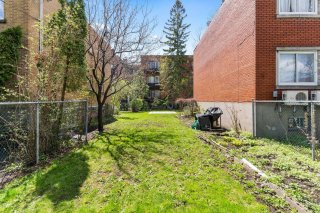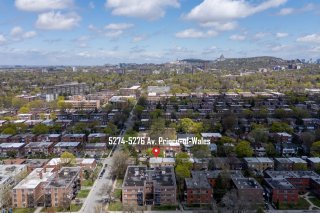5274 - 5276 Av. Prince of Wales
Montréal (Côte-des-Neiges, QC H4V
MLS: 24228334
$1,199,000
3
Bedrooms
1
Baths
0
Powder Rooms
1951
Year Built
Description
Duplex with adjacent lot for sale in the heart of NDG! Ideal for investors looking for a revenue stream with the possibility to build a new house or duplex next door! Fantastic revenues and an unbeatable location!
DUPLEX AND ADJACENT LAND FOR SALE WITH SEPERATE LOT
NUMBERS!!!
DUPLEX (CADASTRE# 3324039):
- Two 3 bedrooms units each with 1 bathroom and access to
common laundry room in basement.
- Both bathrooms and kitchens were renovated within the
last 12 years.
- Additional vacant living space with sleeping quarters and
bathroom in basement.
- All caulking around windows redone approximately 4 years
ago.
- Roof covering replaced in 2014 (Membrane).
- Hot water, electric heating system.
- 2 Car garage (tandem).
- 1 Outdoor parking spot.
- Fantastic revenues!
VACANT LAND (CADASTRE# 3653799):
- Possibility to build a single family home or duplex with
basement on adjacent vacant lot.
EXCEPTIONAL LOCATION!
- Just a few minutes walk from the trendy Monkland Village
with its restaurants, cafés, bars and boutiques.
- Close to Villa Maria Metro, the train as well as the main
highways.
- Just a few minutes from the MUHC
- Next to several conveniences such as the SAAQ, Fruiterie
NDG, a Metro grocery store and much more!
- Steps from several parks including the magnificient
Confederation Park which offers a refrigerated skating
rink, an exterior pool, a wading pool for kids, a soccer
field, paths and a chalet.
- The area offers some of the best educational facilities
including Royal Vale, Marymount Academy, Kells Academy,
Concordia's Loyola Campus and many more!
| BUILDING | |
|---|---|
| Type | |
| Style | Semi-detached |
| Dimensions | 10.2x9.2 M |
| Lot Size | 469.9 MC |
| EXPENSES | |
|---|---|
| Insurance | $ 1298 / year |
| Energy cost | $ 4955 / year |
| Municipal Taxes (2024) | $ 5026 / year |
| School taxes (2023) | $ 609 / year |
| ROOM DETAILS | |||
|---|---|---|---|
| Room | Dimensions | Level | Flooring |
| Living room | 16.0 x 10.8 P | Ground Floor | Wood |
| Living room | 16.0 x 10.8 P | 2nd Floor | Wood |
| Living room | 14.2 x 9.6 P | Basement | Carpet |
| Kitchen | 12.4 x 10.9 P | Ground Floor | Tiles |
| Kitchen | 12.4 x 10.9 P | 2nd Floor | Tiles |
| Bedroom | 12.2 x 9.6 P | Basement | Carpet |
| Primary bedroom | 13.9 x 10.9 P | Ground Floor | Wood |
| Primary bedroom | 13.9 x 10.9 P | 2nd Floor | Wood |
| Bathroom | 6.4 x 3.7 P | Basement | Tiles |
| Bedroom | 13.2 x 9.0 P | Ground Floor | Wood |
| Bedroom | 13.2 x 9.0 P | 2nd Floor | Wood |
| Storage | 10.0 x 3.6 P | Basement | Concrete |
| Bedroom | 9.10 x 8.1 P | Ground Floor | Wood |
| Bedroom | 9.10 x 8.1 P | 2nd Floor | Wood |
| Bathroom | 6.10 x 4.11 P | Ground Floor | Tiles |
| Bathroom | 6.7 x 4.10 P | 2nd Floor | Tiles |
| CHARACTERISTICS | |
|---|---|
| Heating system | Hot water |
| Water supply | Municipality |
| Heating energy | Electricity |
| Foundation | Poured concrete |
| Garage | Fitted, Tandem |
| Siding | Brick |
| Proximity | Highway, Hospital, Park - green area, Elementary school, High school, Public transport, University, Bicycle path, Daycare centre |
| Basement | 6 feet and over, Finished basement |
| Parking | Outdoor, Garage |
| Sewage system | Municipal sewer |
| Zoning | Residential |
| Roofing | Elastomer membrane |
| Driveway | Asphalt |
Matrimonial
Age
Household Income
Age of Immigration
Common Languages
Education
Ownership
Gender
Construction Date
Occupied Dwellings
Employment
Transportation to work
Work Location
Map
Loading maps...


