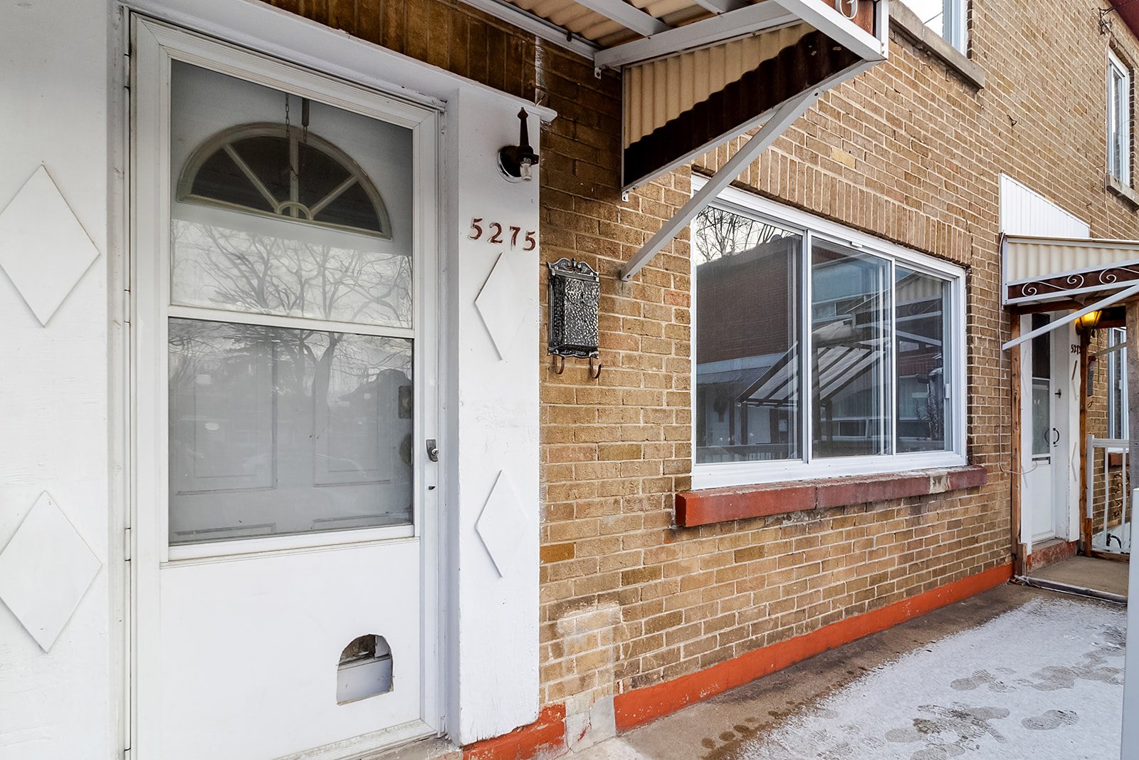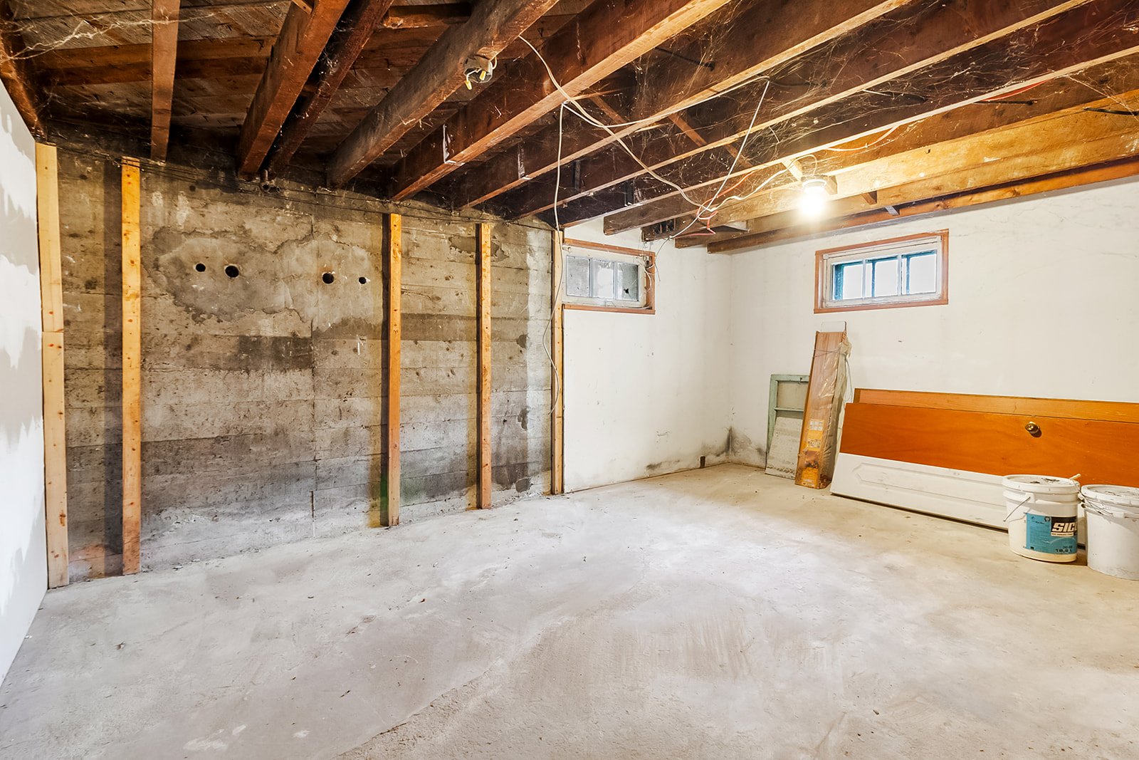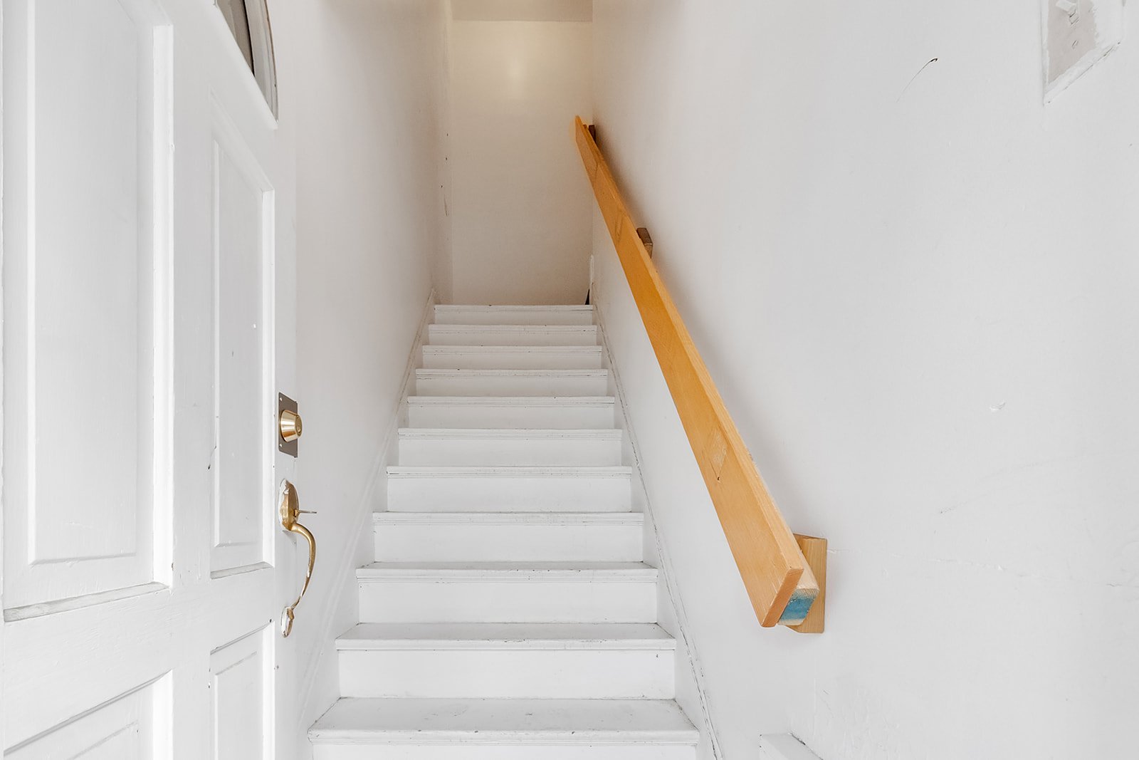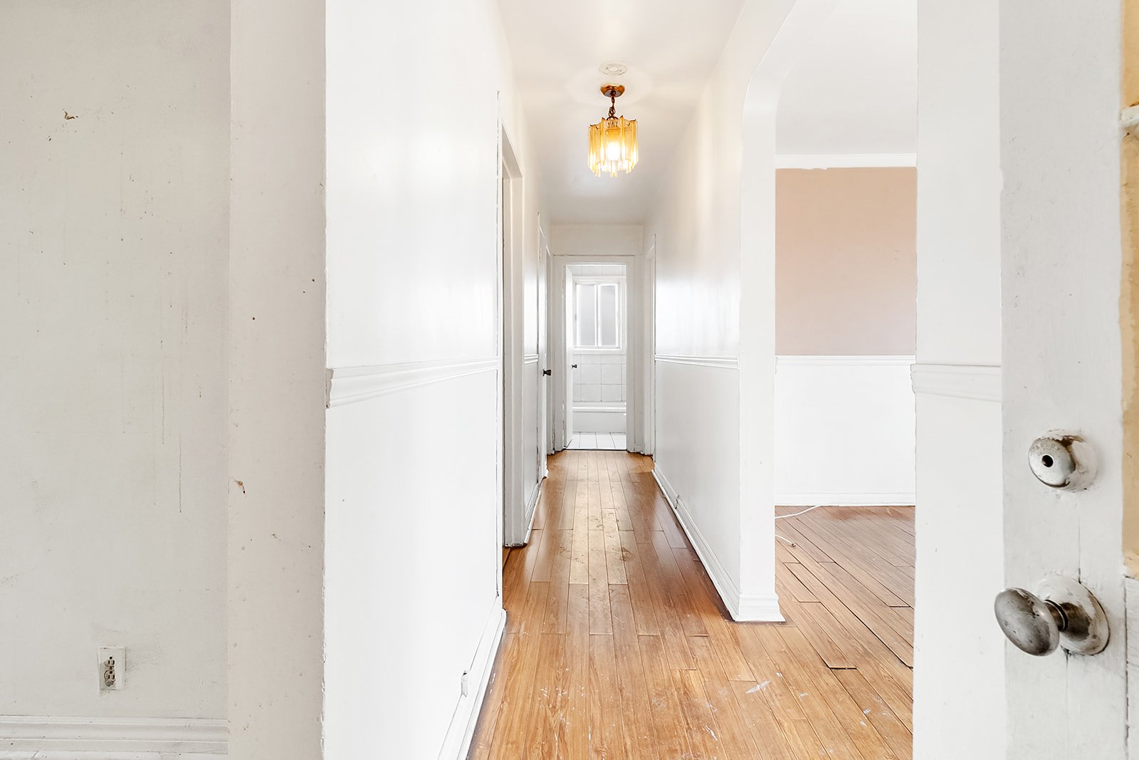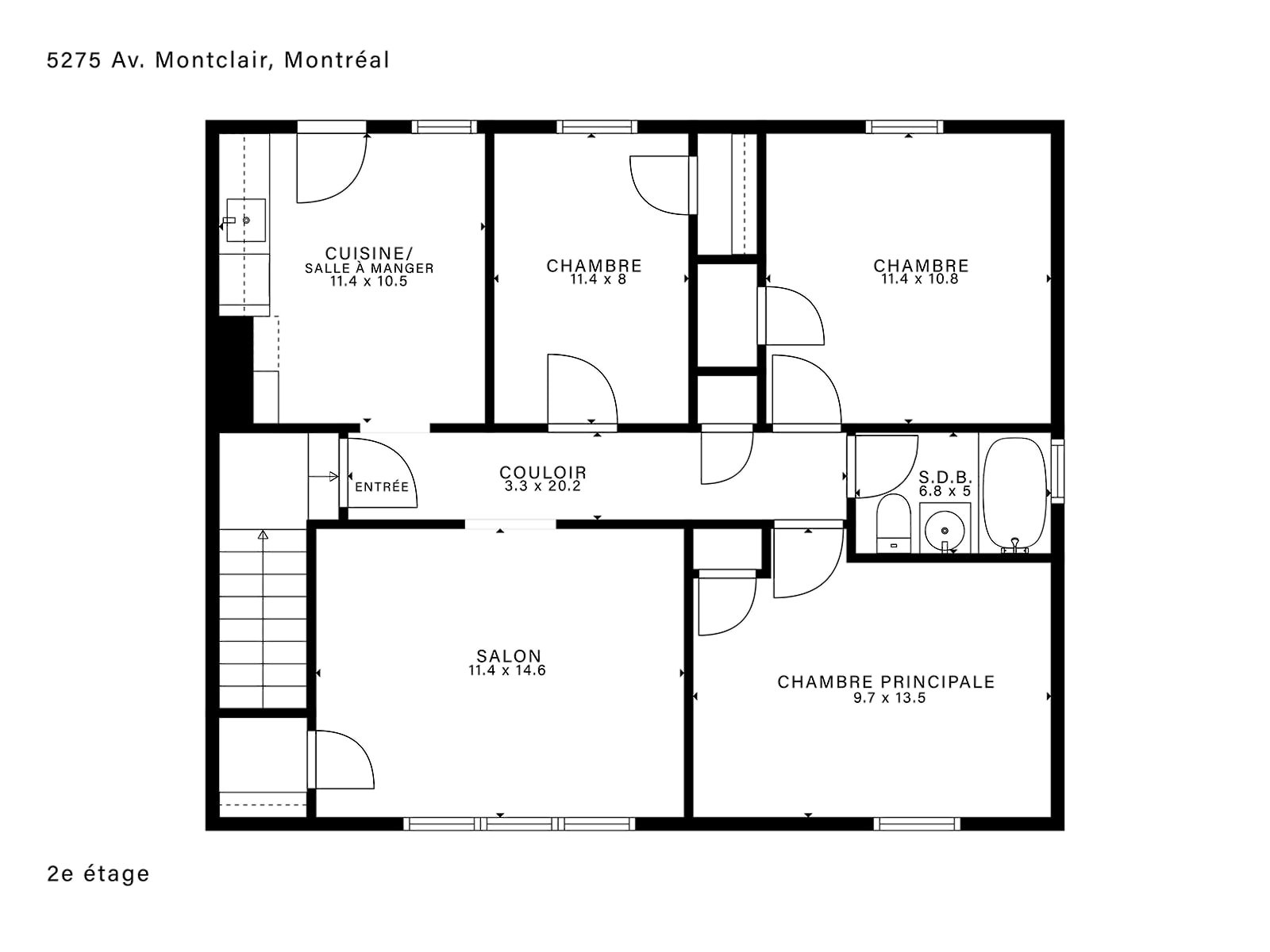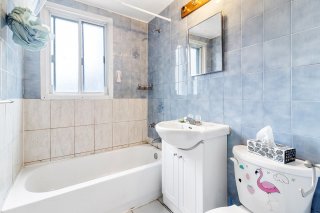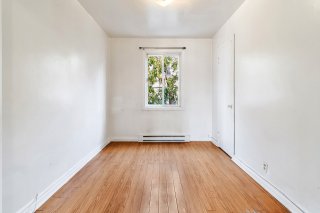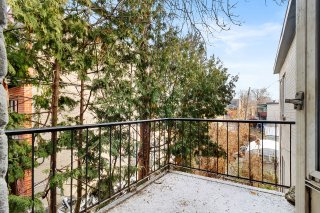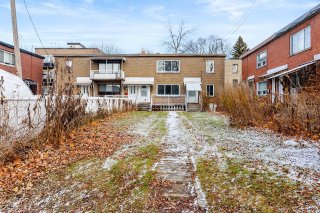5273 - 5275 Av. Montclair
Montréal (Côte-des-Neiges, QC H4V
MLS: 15021357
$560,000
4
Bedrooms
1
Baths
1
Powder Rooms
1951
Year Built
Description
Located in the highly sought-after neighbourhood of Notre-Dame-de-Grâce, just minutes from the Loyola campus of Concordia University, this duplex presents a unique opportunity at a very competitive price for the current market. Both units are currently vacant, offering excellent income potential, taking advantage of the strong rental demand in this desirable area. Don't wait -- opportunities like this don't come around often. Contact us soon to schedule a visit and explore the full potential of this investment!
**Beautiful Duplex in the H4V 2K9 Postal Code Area of
Montreal**
- Prime Location: Just steps from Côte Saint-Luc Road
- Close to primary and secondary schools, CEGEP, daycare
services, grocery stores, restaurants, cafés, convenience
stores, pharmacies, and banks
- Only a 13-minute walk to Côte-Vertu metro station
- Bike paths, Bixi stations, and public transport nearby
All offers must be have a delay of response of five
business days, excluding Saturdays, Sundays and public
holidays. Failing to do so will result in the offer not
being accepted nor considered. All offers must be
accompanied by a deposit representing 2% of the offered
price.
Rental value is a conservative estimation of what each unit
could rent for once updated.
| BUILDING | |
|---|---|
| Type | Duplex |
| Style | Semi-detached |
| Dimensions | 0x0 |
| Lot Size | 3459.52 PC |
| EXPENSES | |
|---|---|
| Municipal Taxes (2024) | $ 4030 / year |
| School taxes (2024) | $ 518 / year |
| ROOM DETAILS | |||
|---|---|---|---|
| Room | Dimensions | Level | Flooring |
| Hallway | 3.5 x 4.2 P | Ground Floor | |
| Other | 3.3 x 20.2 P | 2nd Floor | |
| Living room | 11.4 x 14.7 P | Ground Floor | |
| Bedroom | 9.7 x 13.5 P | 2nd Floor | |
| Kitchen | 11.3 x 10.4 P | Ground Floor | |
| Bathroom | 6.8 x 5.0 P | 2nd Floor | |
| Bedroom | 11.4 x 8.0 P | Ground Floor | |
| Bedroom | 11.4 x 8.0 P | 2nd Floor | |
| Bedroom | 11.4 x 10.7 P | Ground Floor | |
| Bedroom | 11.4 x 10.8 P | 2nd Floor | |
| Bedroom | 9.5 x 9.7 P | Ground Floor | |
| Kitchen | 11.4 x 10.5 P | 2nd Floor | |
| Living room | 11.4 x 14.6 P | 2nd Floor | |
| Other | 3.3 x 25.1 P | Ground Floor | |
| Bathroom | 6.8 x 4.9 P | Ground Floor | |
| Family room | 23.6 x 15.0 P | Basement | |
| Other | 10.8 x 14.7 P | Basement | |
| Home office | 10.9 x 15.6 P | Basement | |
| Bathroom | 8.2 x 5.9 P | Basement | |
| Other | 5.6 x 7.8 P | Basement | |
| CHARACTERISTICS | |
|---|---|
| Landscaping | Land / Yard lined with hedges |
| Basement foundation | Concrete slab on the ground |
| Heating system | Hot water |
| Water supply | Municipality |
| Heating energy | Heating oil |
| Windows | Aluminum |
| Siding | Brick |
| Proximity | Cegep, Hospital, Park - green area, Elementary school, High school, Public transport, University, Bicycle path, Daycare centre |
| Basement | 6 feet and over |
| Sewage system | Municipal sewer |
| Window type | Sliding |
| Zoning | Residential |
| Roofing | Elastomer membrane |
Matrimonial
Age
Household Income
Age of Immigration
Common Languages
Education
Ownership
Gender
Construction Date
Occupied Dwellings
Employment
Transportation to work
Work Location
Map
Loading maps...
