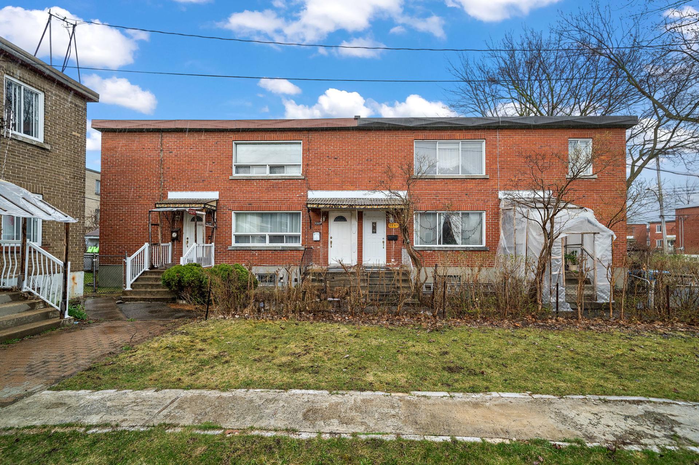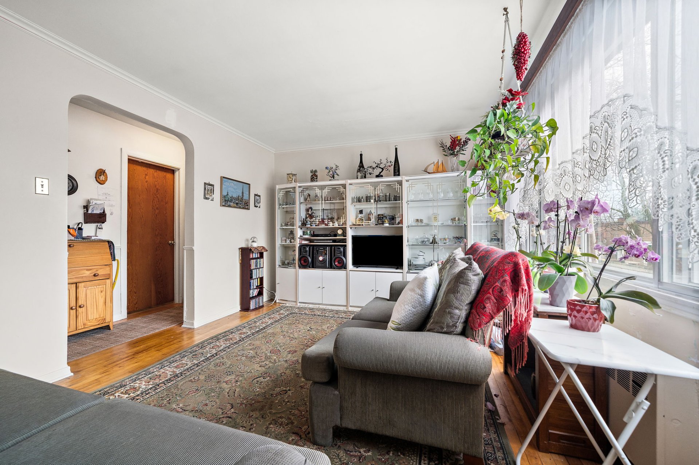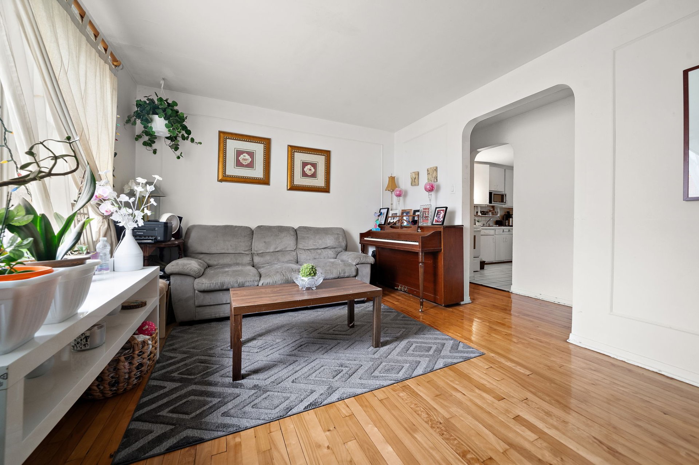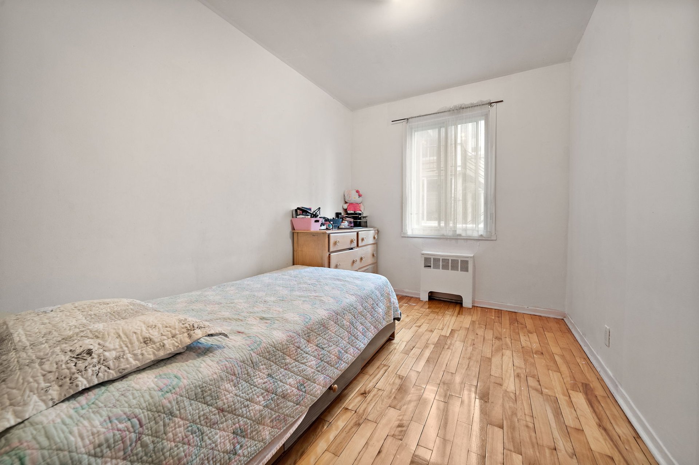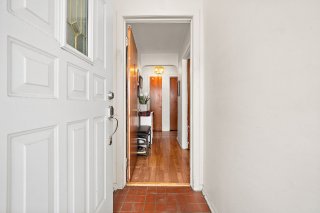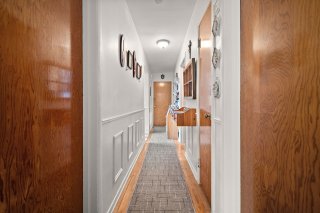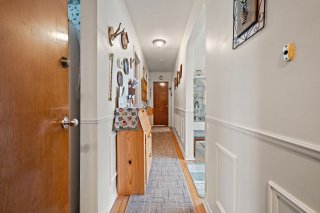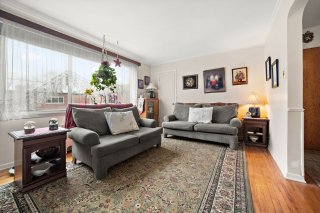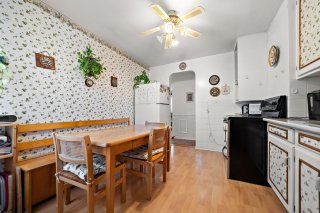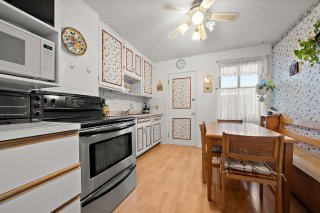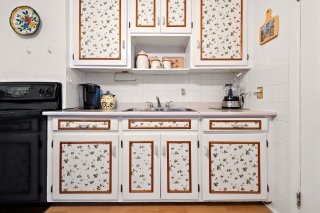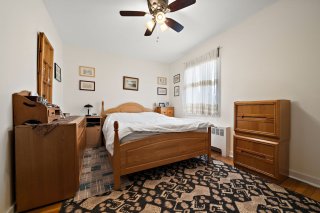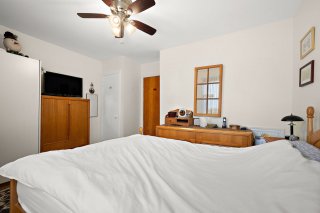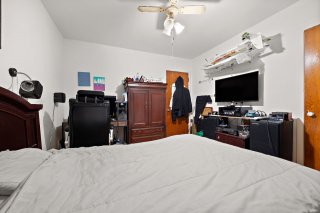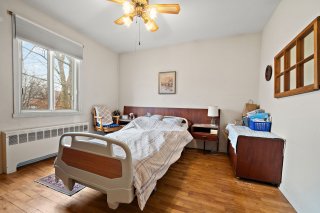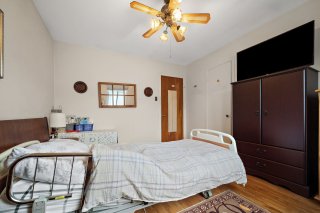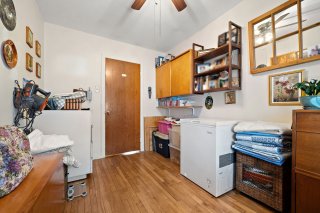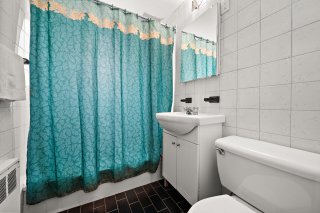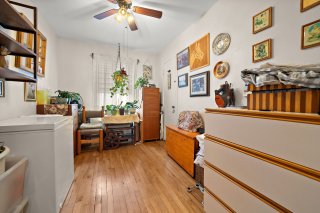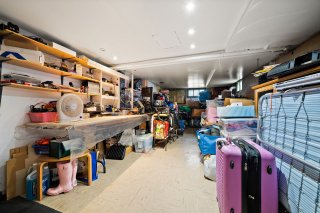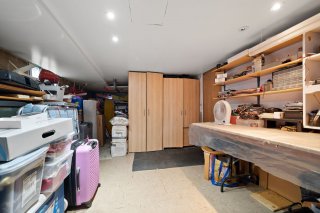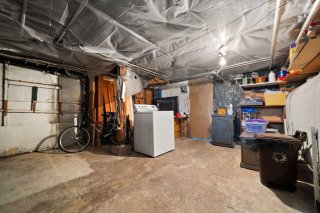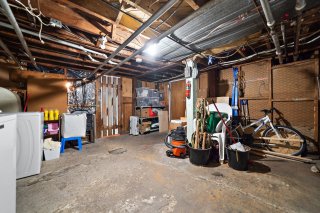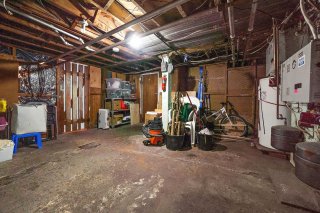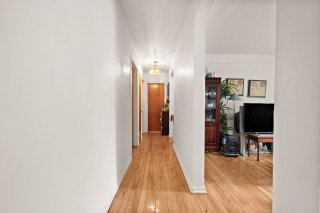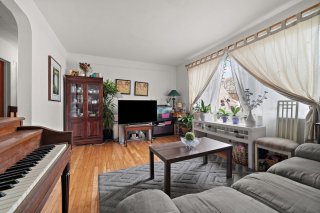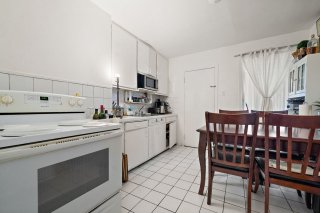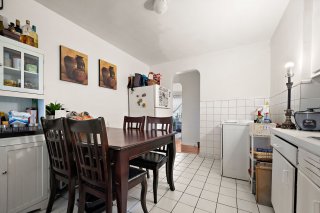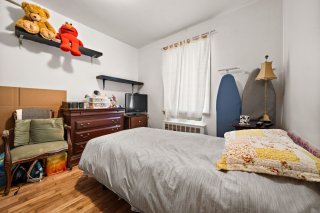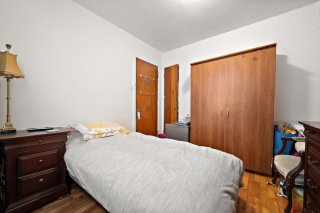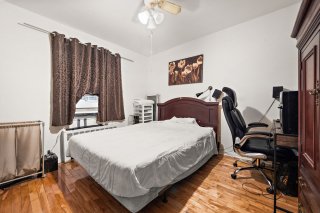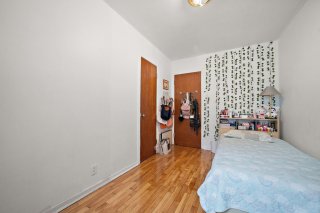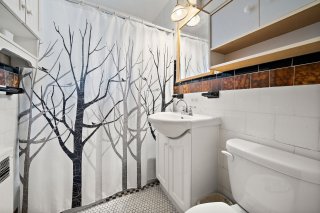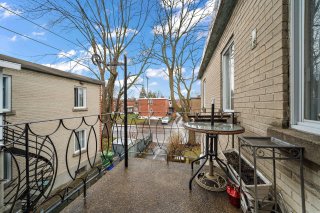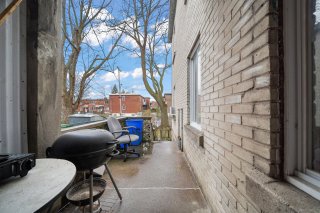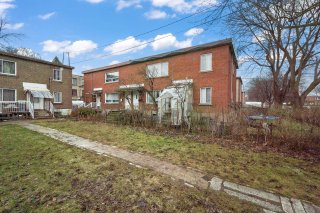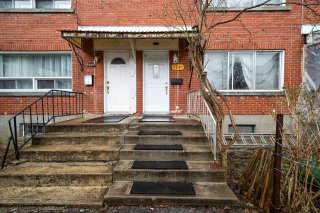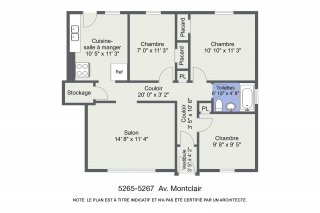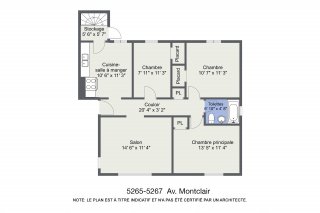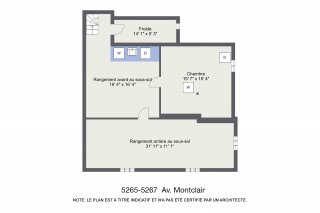5265 - 5267 Av. Montclair
Montréal (Côte-des-Neiges, QC H4V
MLS: 25704032
$579,000
3
Bedrooms
1
Baths
0
Powder Rooms
1951
Year Built
Description
A rare opportunity in Notre-Dame-de-Grâce: duplex in a highly sought-after neighborhood, owned by its long-time landlord. This building offers two rented units, with interesting potential for investors. The first floor offers 3 bedrooms plus a basement, practical storage space and even a cold room. The second floor also offers 3 spacious bedrooms. The building is strategically positioned close to essential services and public transport, making it an optimal investment for those looking to capitalize on the growing demand in this area. Don't miss this unique opportunity to acquire a property with solid rental potential in a prime location!
Welcome to 5265 Montclair, an excellent opportunity in the
heart of NDG, Montreal! This spacious duplex presents an
ideal fixer-upper project for savvy investors or homeowners
looking to customize their dream property.
Situated in a highly sought-after neighborhood, this
property boasts a prime location with convenient access to
local amenities, parks, schools, and public transportation.
Whether you're an investor seeking a optimization
opportunity or a homeowner looking to create your ideal
living space, this duplex offers immense potential.
With its listing price set below municipal evaluation, this
property is priced to sell quickly, providing an
outstanding investment opportunity. Take advantage of this
chance to unlock the hidden value and transform this duplex
into a profitable asset or a stunning residence tailored to
your preferences.
Don't miss out on this incredible opportunity to own a
piece of NDG real estate. Schedule a viewing today and
seize the potential of 5265 Montclair!
| BUILDING | |
|---|---|
| Type | Duplex |
| Style | Semi-detached |
| Dimensions | 0x0 |
| Lot Size | 2680 PC |
| EXPENSES | |
|---|---|
| Municipal Taxes (2024) | $ 3542 / year |
| School taxes (2024) | $ 422 / year |
| ROOM DETAILS | |||
|---|---|---|---|
| Room | Dimensions | Level | Flooring |
| Living room | 14.8 x 11.4 P | Ground Floor | Wood |
| Living room | 14.6 x 11.4 P | 2nd Floor | Wood |
| Kitchen | 10.5 x 11.3 P | Ground Floor | Wood |
| Kitchen | 10.6 x 11.3 P | 2nd Floor | Ceramic tiles |
| Primary bedroom | 10.11 x 3 P | Ground Floor | Wood |
| Bathroom | 6.10 x 4.8 P | 2nd Floor | Ceramic tiles |
| Bedroom | 7.7 x 11.3 P | Ground Floor | Wood |
| Primary bedroom | 13.5 x 11.4 P | 2nd Floor | Wood |
| Bedroom | 9.8 x 9.5 P | Ground Floor | Wood |
| Bedroom | 10.7 x 11.3 P | 2nd Floor | Wood |
| Bathroom | 6.10 x 4.8 P | Ground Floor | Ceramic tiles |
| Bedroom | 7.11 x 11.3 P | 2nd Floor | Wood |
| Cellar / Cold room | 14.1 x 5.3 P | Basement | |
| Storage | 16.4 x 16.4 P | Basement | |
| Bedroom | 15.7 x 16.4 P | Basement | |
| CHARACTERISTICS | |
|---|---|
| Heating system | Electric baseboard units |
| Water supply | Municipality |
| Heating energy | Electricity |
| Siding | Stone |
| Proximity | Highway, Cegep, Hospital, Elementary school, High school, Public transport, University, Bicycle path, Daycare centre, Réseau Express Métropolitain (REM) |
| Basement | 6 feet and over, Unfinished, Other |
| Sewage system | Municipal sewer |
| Zoning | Residential |
| Roofing | Elastomer membrane |
