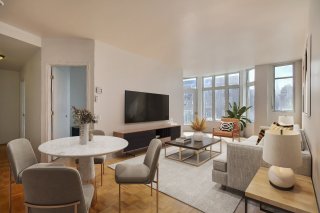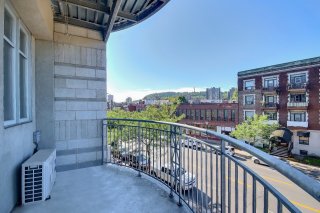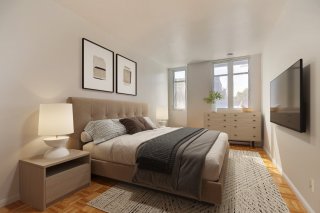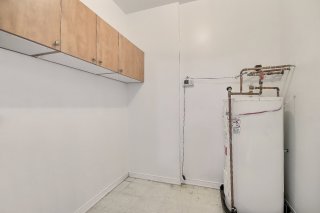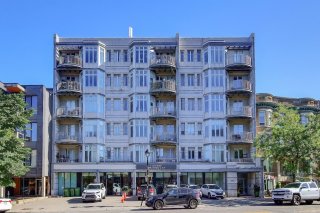5253 Av. du Parc
Montréal (Le Plateau-Mont-Royal), QC H2V
MLS: 10197688
2
Bedrooms
1
Baths
0
Powder Rooms
2004
Year Built
Description
--- IMMEDIATE OCCUPANCY --- Unique opportunity to get your hands on a good-sized condo (2 bedrooms, one with walk-in closet) ultra well located in the heart of Mile-End and just 1 street from Outremont. Very close to all services and offering a private balcony with a view of Mount Royal as well as good light/windows. Rare bonus in the building: a locker located on the ground floor + a very large storage room inside the condo. Peaceful and well-managed building with fairly low condo fees. Who will be the lucky ones? P.S. Please note that the rooms have been furnished by virtual home staging; original photos available on demand.
Rare opportunity in Mile-End -- Spacious and bright condo!
Discover this beautiful condominium of more than 960 square
feet, ideally located in the heart of Mile-End, just one
street from Outremont. A rare opportunity to live in a
generous space offering two bedrooms, one with an
integrated walk-in closet, perfect for meeting your storage
needs.
This condo benefits from excellent light thanks to abundant
windows and offers you a private balcony with a
breathtaking view of Mount Royal, perfect for your moments
of relaxation. In the immediate vicinity of a multitude of
restaurants and shops of choice as well as all essential
services, this condo allows you to enjoy the best of urban
life, while being in a peaceful and well-managed building.
Condo fees are very affordable, making it an attractive
option for a comfortable, worry-free lifestyle. Don't miss
this unique opportunity to live in one of the most popular
neighborhoods in Montreal!
Immediate occupancy possible and storage space included. Up
to date certificate of location available, as well as all
co-ownership documents.
| BUILDING | |
|---|---|
| Type | Apartment |
| Style | Attached |
| Dimensions | 9.82x9.02 M |
| Lot Size | 0 |
| EXPENSES | |
|---|---|
| Co-ownership fees | $ 4536 / year |
| Municipal Taxes (2024) | $ 2974 / year |
| School taxes (2025) | $ 367 / year |
| ROOM DETAILS | |||
|---|---|---|---|
| Room | Dimensions | Level | Flooring |
| Kitchen | 2.68 x 2.61 M | 3rd Floor | Ceramic tiles |
| Other | 8.23 x 3.74 M | 3rd Floor | Parquetry |
| Primary bedroom | 5.3 x 2.97 M | 3rd Floor | Parquetry |
| Bedroom | 4.33 x 2.51 M | 3rd Floor | Parquetry |
| Bathroom | 3.9 x 2.76 M | 3rd Floor | Ceramic tiles |
| Other | 3.51 x 1.25 M | 3rd Floor | Parquetry |
| Other | 2.48 x 1.37 M | 3rd Floor | Ceramic tiles |
| Storage | 2.9 x 2.3 M | 3rd Floor | Ceramic tiles |
| CHARACTERISTICS | |
|---|---|
| Heating system | Space heating baseboards, Electric baseboard units |
| Water supply | Municipality |
| Heating energy | Electricity |
| Easy access | Elevator |
| Proximity | Other, Cegep, Hospital, Park - green area, Elementary school, High school, Public transport, University, Daycare centre |
| Bathroom / Washroom | Seperate shower |
| Available services | Fire detector, Indoor storage space |
| Sewage system | Municipal sewer |
| View | Mountain |
| Zoning | Commercial, Residential |
| Equipment available | Central heat pump, Private balcony |
| Restrictions/Permissions | Short-term rentals not allowed |
Matrimonial
Age
Household Income
Age of Immigration
Common Languages
Education
Ownership
Gender
Construction Date
Occupied Dwellings
Employment
Transportation to work
Work Location
Map
Loading maps...





















