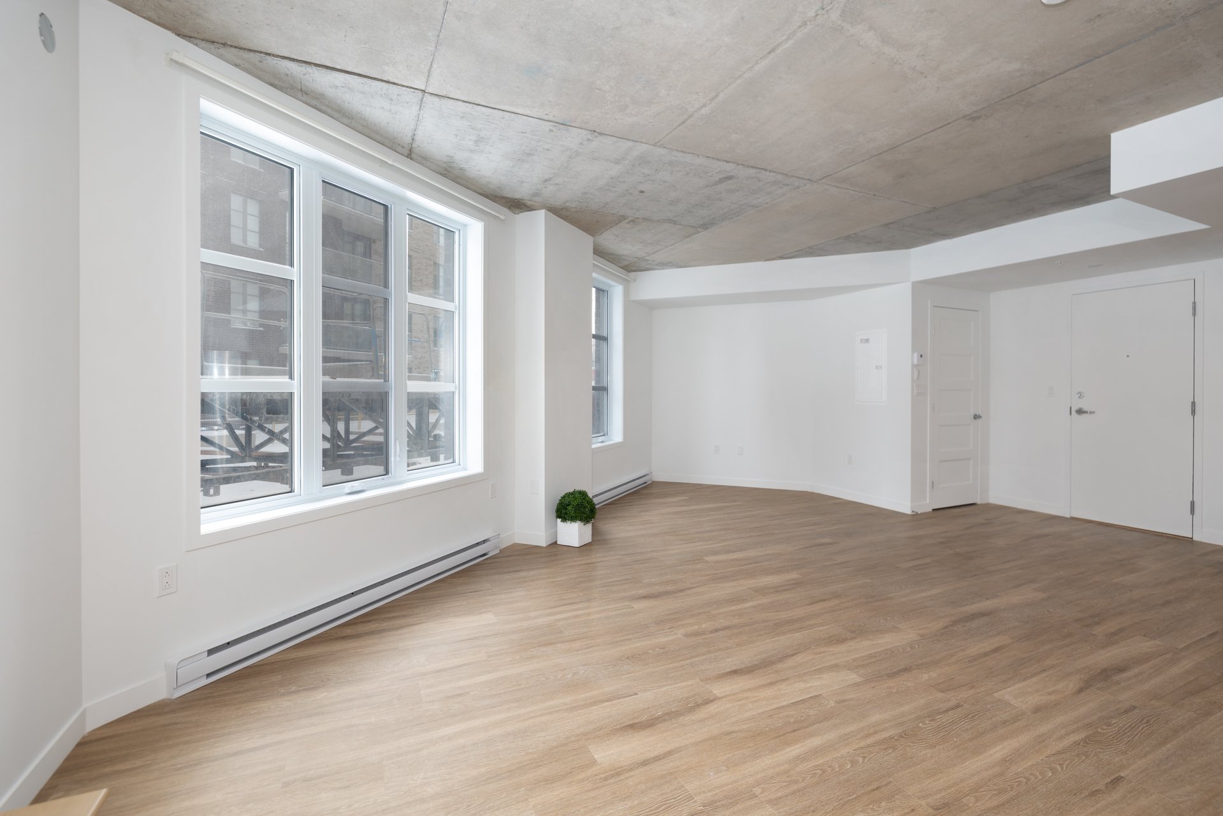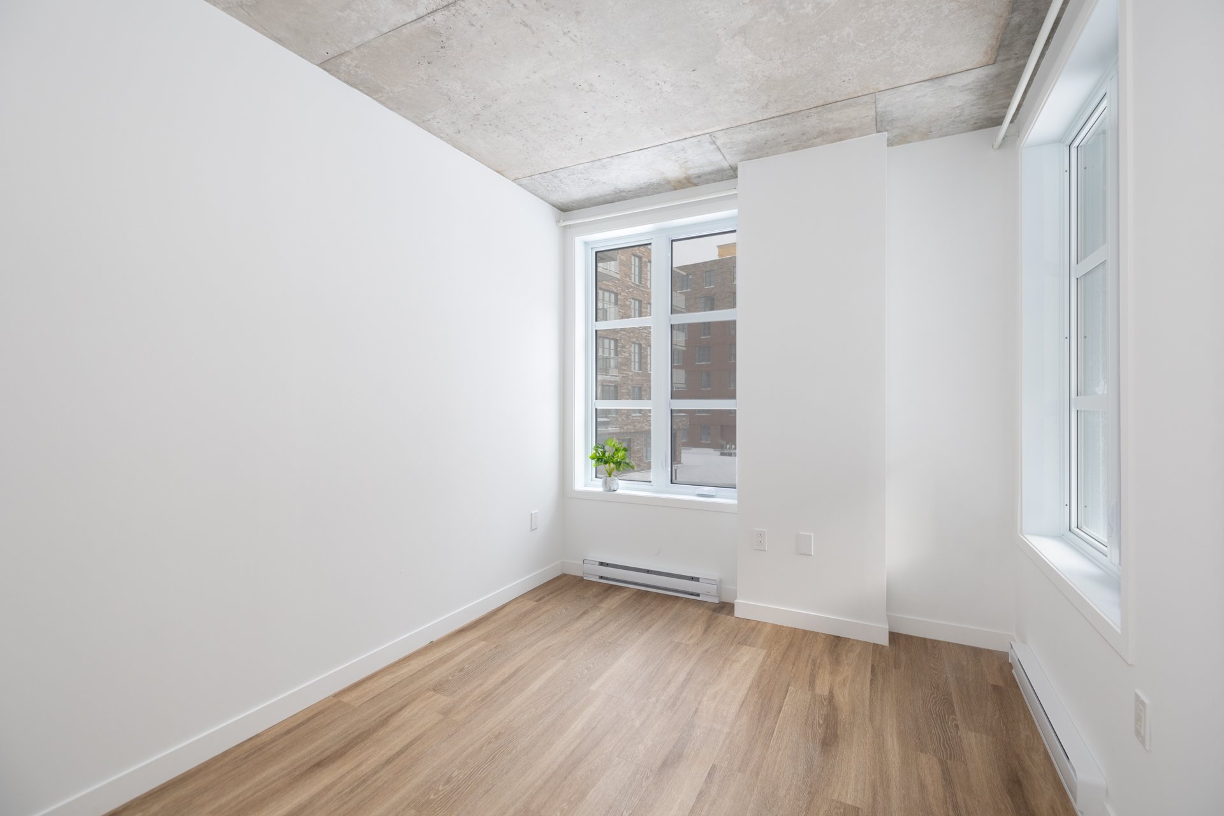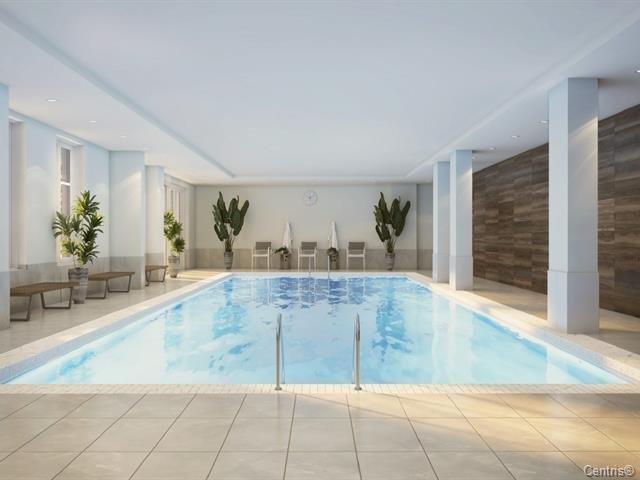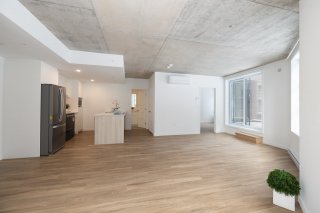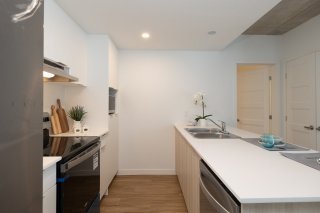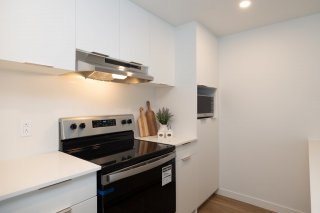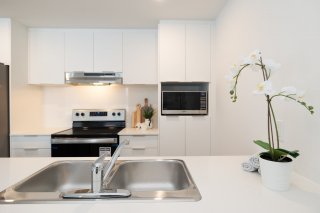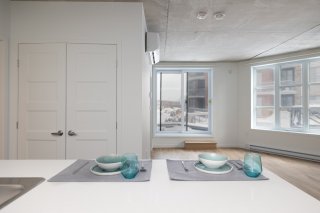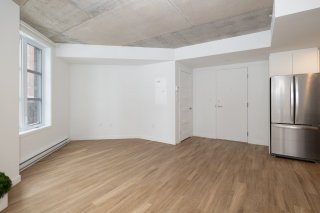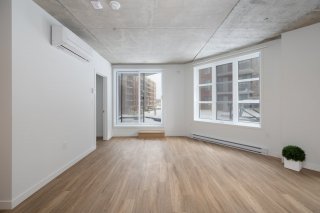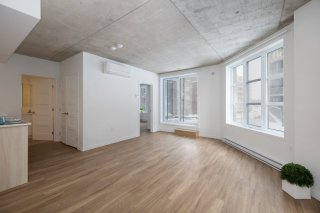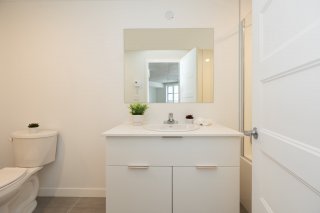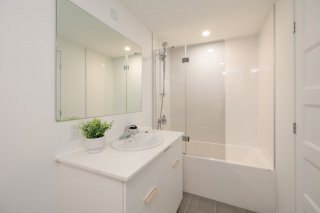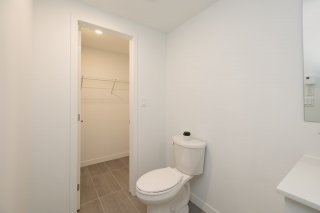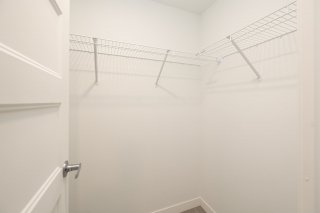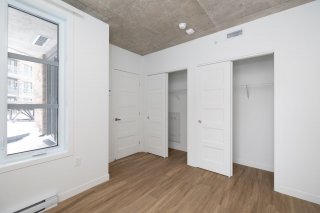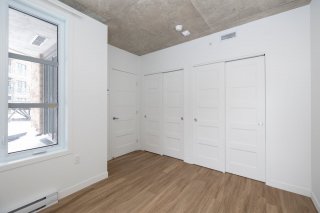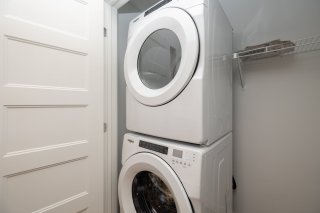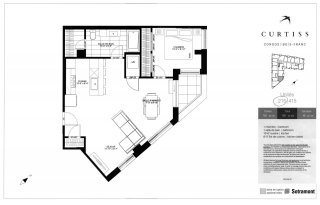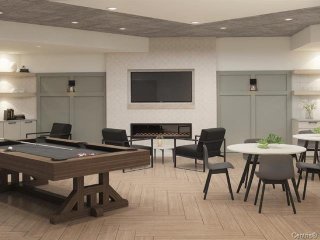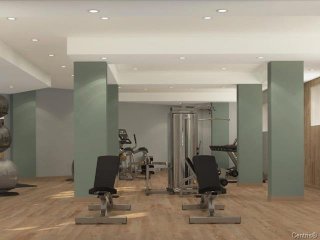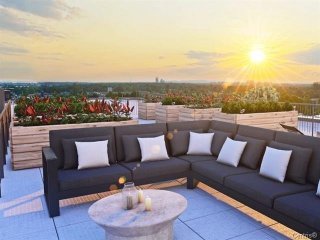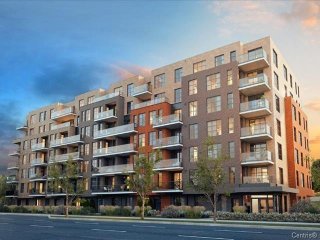5250 Boul. Henri Bourassa O.
Montréal (Saint-Laurent), QC H4R
MLS: 13998383
$1,600/M
1
Bedrooms
1
Baths
0
Powder Rooms
2022
Year Built
Description
A beautiful 3 and half conner condo unit in the most anticipated Curtiss Bravo project in prime Bois-Franc,Saint-Laurent for rent at$1750 per month . It features an open concept layout with modern kitchen ,1 bedrooms ,1 bathroom with walking closed .All appliance included. All while located on the intersection of Henri Bourassa and Marcel-Laurin, steps away from numerous services, shops, Bombardier, the future REM, public transportation, etc. The building features an indoor pool, gym, community room, rooftop terrace, exterior pool, interior courtyard and more.
A beautiful 3 and half conner condo unit in the most
anticipated Curtiss Bravo project in prime
Bois-Franc,Saint-Laurent for rent at$1750 per month . It
features an open concept layout with modern kitchen ,1
bedrooms ,1 bathroom with walking closed .All appliance
included. All while located on the intersection of Henri
Bourassa and Marcel-Laurin, steps away from numerous
services, shops, Bombardier, the future REM, public
transportation, etc. The building features an indoor pool,
gym, community room, rooftop terrace, exterior pool,
interior courtyard and more.
For the further tenant's requirements:
1. Tenants must carry a liability insurance policy for a
minimum of $2,000,000 during the entire
duration of their lease;
2. Tenants shall change the hydro and gas registration
before possession;
3. Pets not allowed;
4. no airbnb, no short-term lease, no sub-leasing. Any form
of subleasing or lease transfer must
be authorized by the lessor prior.
5. no smoking indoors. Consumption of cannabis is forbidden
in the property and land.
6. Tenants shall deliver the house in the same state of
cleanness that once they received.
7. Tenants shall provide their income ,financial support,
credit check score report etc...
| BUILDING | |
|---|---|
| Type | Apartment |
| Style | Detached |
| Dimensions | 0x0 |
| Lot Size | 0 |
| EXPENSES | |
|---|---|
| Municipal Taxes | $ 0 / year |
| School taxes | $ 0 / year |
| ROOM DETAILS | |||
|---|---|---|---|
| Room | Dimensions | Level | Flooring |
| Living room | 15.4 x 10.8 P | 2nd Floor | Wood |
| Kitchen | 11.11 x 10.6 P | 2nd Floor | Wood |
| Dining room | 10.6 x 9.9 P | 2nd Floor | Wood |
| Bedroom | 10.7 x 10.7 P | 2nd Floor | Wood |
| Bathroom | 4.10 x 11.6 P | 2nd Floor | Ceramic tiles |
| Walk-in closet | 11.6 x 4.10 P | 2nd Floor | Ceramic tiles |
| Laundry room | 5.0 x 3.0 P | 2nd Floor | Wood |
| CHARACTERISTICS | |
|---|---|
| Heating system | Electric baseboard units |
| Water supply | Municipality |
| Heating energy | Electricity |
| Easy access | Elevator |
| Pool | Indoor |
| Proximity | Highway, Cegep, Hospital, Park - green area, Elementary school, High school, Public transport, Bicycle path, Daycare centre, Réseau Express Métropolitain (REM) |
| Sewage system | Municipal sewer |
| Zoning | Residential |
| Equipment available | Ventilation system, Wall-mounted air conditioning, Partially furnished |
| Restrictions/Permissions | Smoking not allowed, No pets allowed |
Matrimonial
Age
Household Income
Age of Immigration
Common Languages
Education
Ownership
Gender
Construction Date
Occupied Dwellings
Employment
Transportation to work
Work Location
Map
Loading maps...







