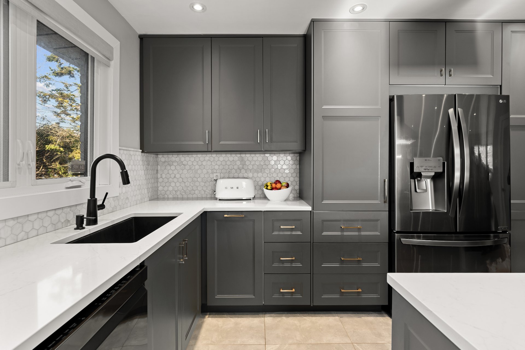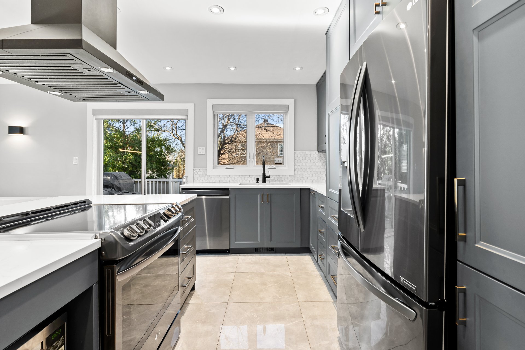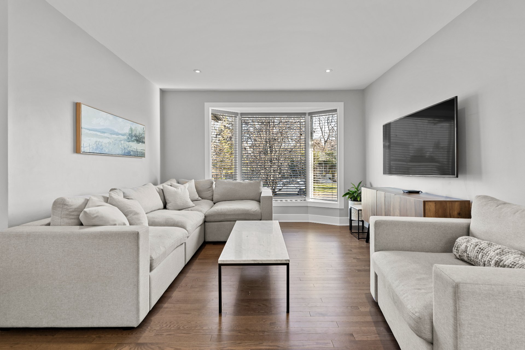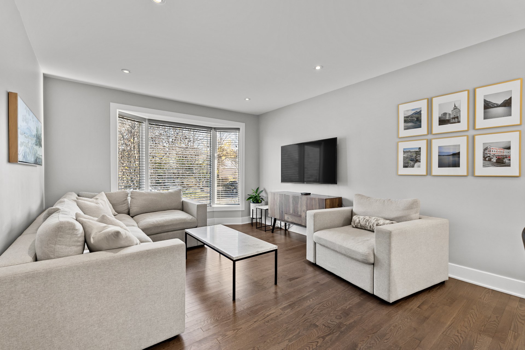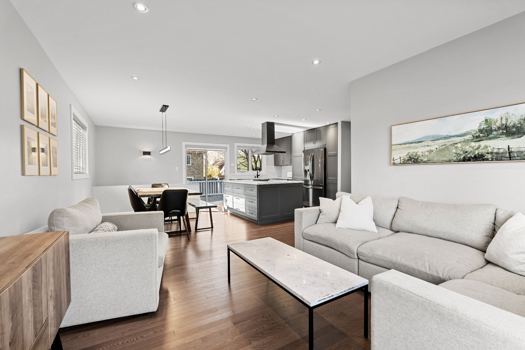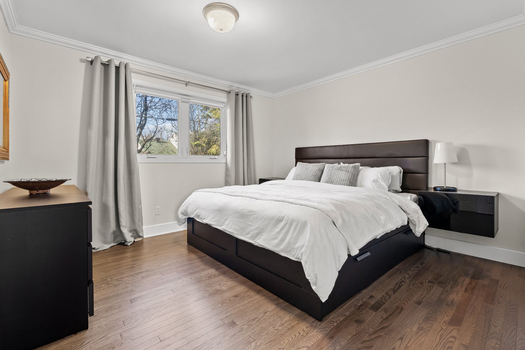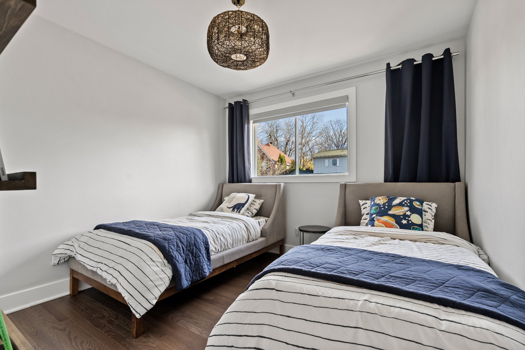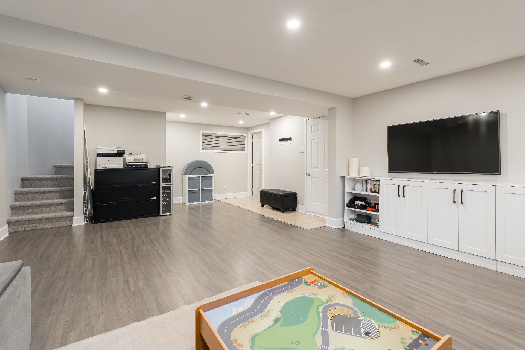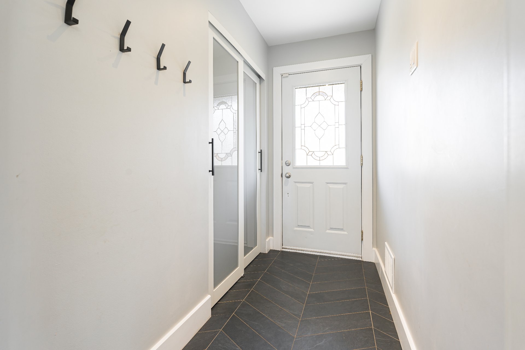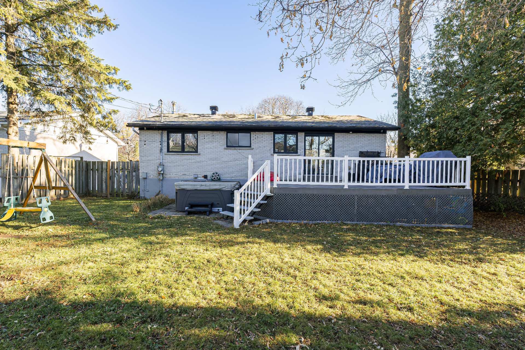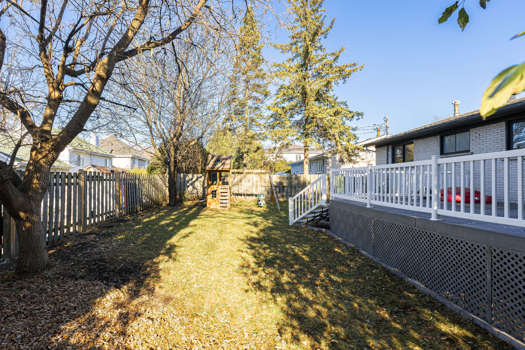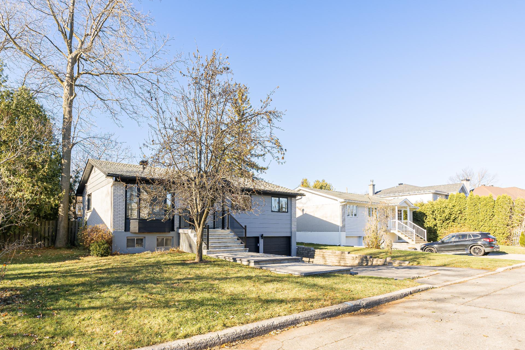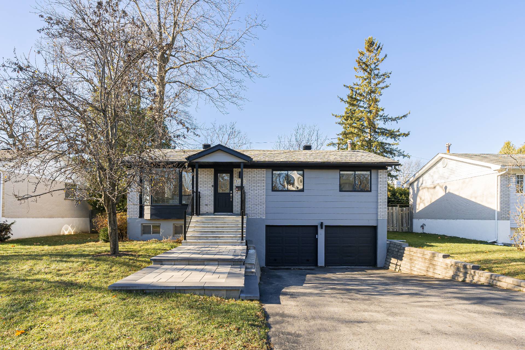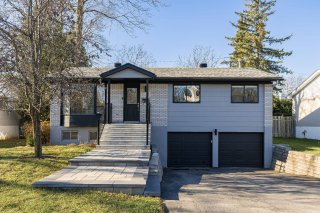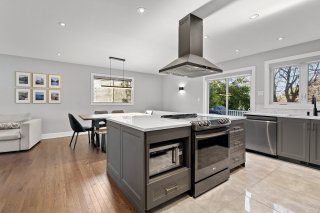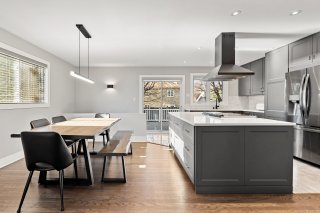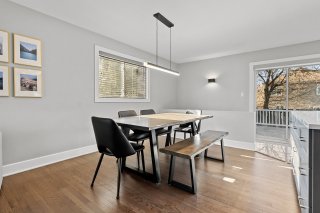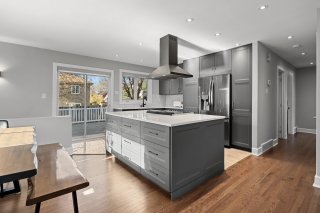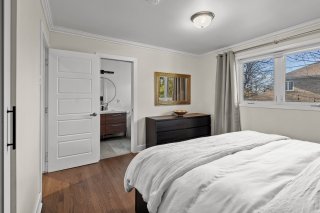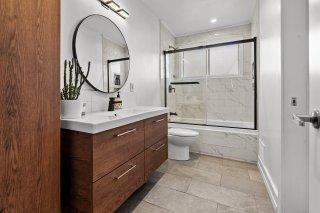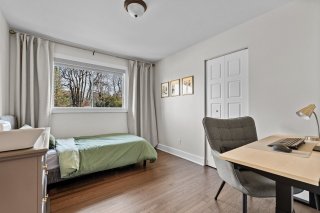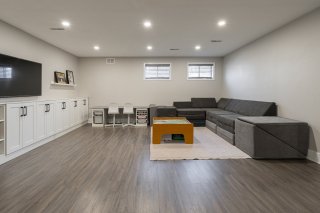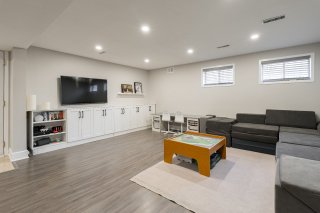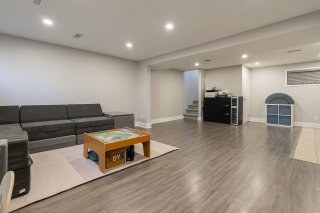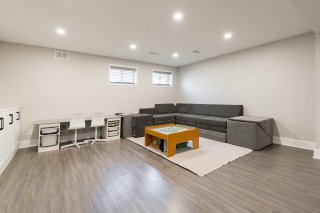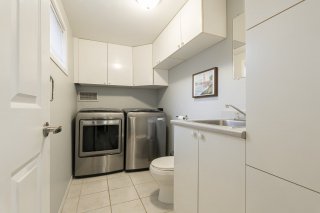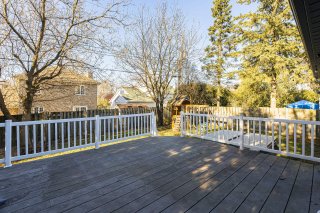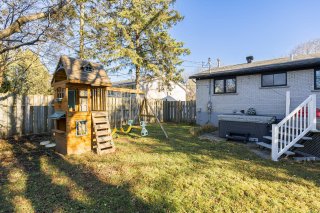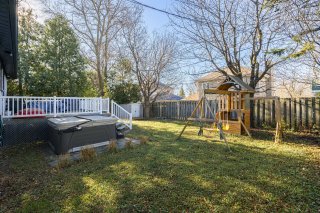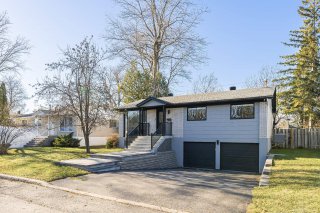5240 Rue des Arbres
Montréal (Pierrefonds-Roxboro), QC H8Z
MLS: 14797333
3
Bedrooms
1
Baths
1
Powder Rooms
1968
Year Built
Description
Welcome to 5240 Rue Des Arbres, a beautifully remodelled and meticulously maintained bungalow in Pierrefonds. Renovated between 2020 and 2024, this charming home features 3 spacious bedrooms on the main floor, an open-concept living room, dining room, and kitchen area, and a large finished basement. The main level showcases a stunning kitchen, modern bathroom, elegant hardwood floors, and a welcoming vestibule. The basement, refreshed in 2016 and 2022, boasts laminate floors and built-in custom cabinets. Exterior updates include new front entrance steps, pavé uni, and a fresh coat of paint.
Welcome to 5240 Rue Des Arbres, a beautifully remodelled
and meticulously maintained bungalow in Pierrefonds.
Renovated between 2020 and 2024, this charming home
features 3 spacious bedrooms on the main floor, an
open-concept living room, dining room, and kitchen area,
and a large finished basement. The main level showcases a
stunning kitchen, modern bathroom, elegant hardwood floors,
and a welcoming vestibule. Other recent updates include new
doors and spotlights throughout the entire home. The
basement, refreshed in 2016 and 2022, boasts laminate
floors and built-in cabinets. Exterior updates include new
front entrance steps, pavé uni, and a fresh coat of paint.
IN PROXIMITY:
- Parc des Arbres
- Brook Park
- Brook park playground
- London Park
- Versailles municipal pool
TRANSIT:
- Bus 205
- Highway 20, 40, & Blvd Sources
- 20 min drive to the airport
- 30 min drive to Downtown Montreal
SCHOOLS:
- Terry Fox Elementary School
- SAS Elementary School
- Sas High School
- Westpark Elementary School
- Murielle-Dumont Elementary School
| BUILDING | |
|---|---|
| Type | Bungalow |
| Style | Detached |
| Dimensions | 0x0 |
| Lot Size | 5699 PC |
| EXPENSES | |
|---|---|
| Municipal Taxes (2024) | $ 3036 / year |
| School taxes (2024) | $ 367 / year |
| ROOM DETAILS | |||
|---|---|---|---|
| Room | Dimensions | Level | Flooring |
| Other | 8.5 x 3.9 P | Ground Floor | Ceramic tiles |
| Living room | 12.10 x 11.8 P | Ground Floor | Wood |
| Dining room | 10.10 x 10.7 P | Ground Floor | Wood |
| Kitchen | 10.3 x 11.11 P | Ground Floor | Ceramic tiles |
| Primary bedroom | 11.6 x 12.2 P | Ground Floor | Wood |
| Bedroom | 11.7 x 10.0 P | Ground Floor | Wood |
| Bedroom | 11.6 x 9.6 P | Ground Floor | Wood |
| Bathroom | 11.10 x 5.0 P | Ground Floor | Ceramic tiles |
| Family room | 25.9 x 16.2 P | Basement | Floating floor |
| Washroom | 10.5 x 5.2 P | Basement | Ceramic tiles |
| CHARACTERISTICS | |
|---|---|
| Driveway | Double width or more, Asphalt |
| Landscaping | Fenced, Landscape |
| Heating system | Air circulation |
| Water supply | Municipality |
| Heating energy | Electricity, Natural gas |
| Foundation | Poured concrete |
| Garage | Heated, Double width or more, Fitted |
| Rental appliances | Water heater |
| Proximity | Highway, Cegep, Golf, Hospital, Park - green area, Elementary school, High school, Public transport, University, Bicycle path, Daycare centre, Réseau Express Métropolitain (REM) |
| Bathroom / Washroom | Adjoining to primary bedroom |
| Basement | 6 feet and over, Finished basement |
| Parking | Outdoor, Garage |
| Sewage system | Municipal sewer |
| Roofing | Asphalt shingles |
| Zoning | Residential |
| Equipment available | Electric garage door, Central heat pump |
Matrimonial
Age
Household Income
Age of Immigration
Common Languages
Education
Ownership
Gender
Construction Date
Occupied Dwellings
Employment
Transportation to work
Work Location
Map
Loading maps...

