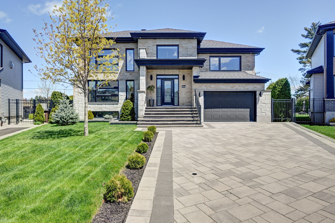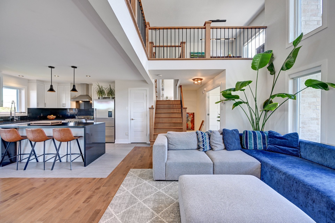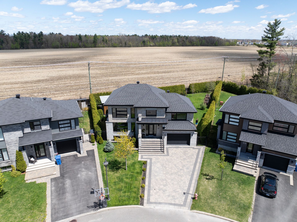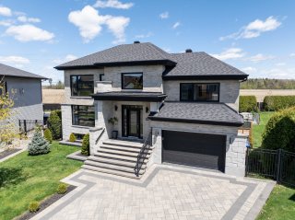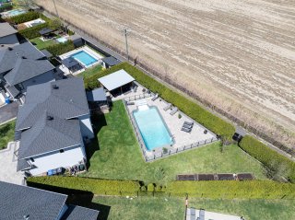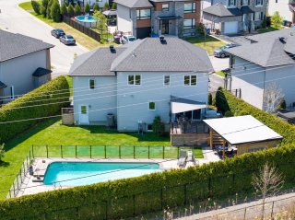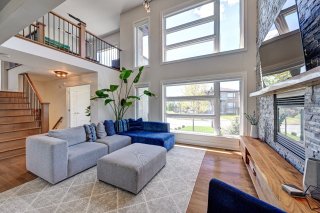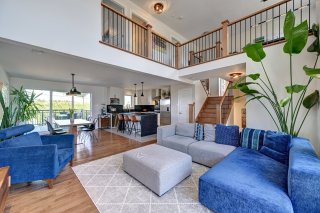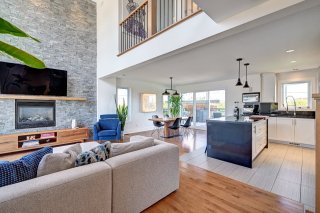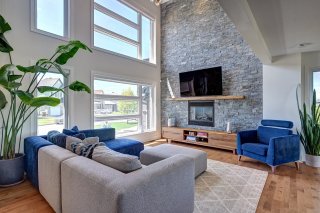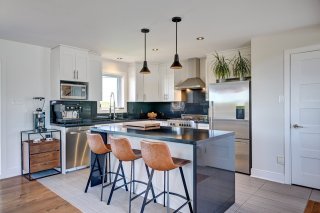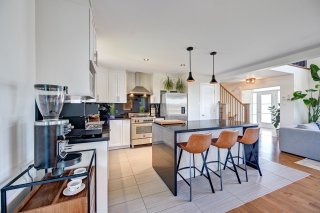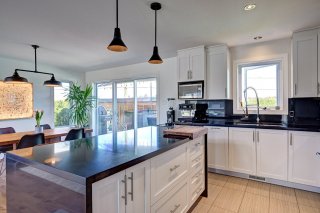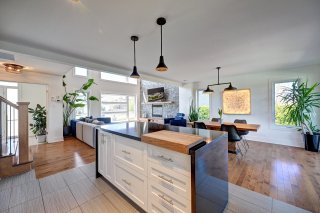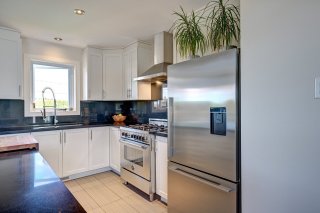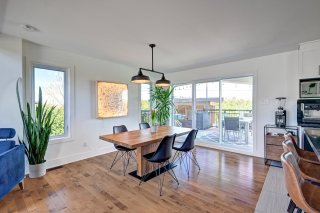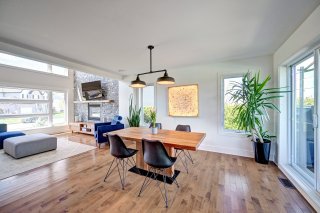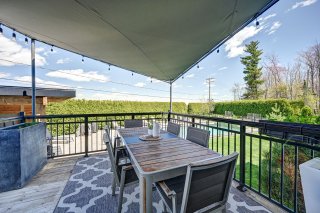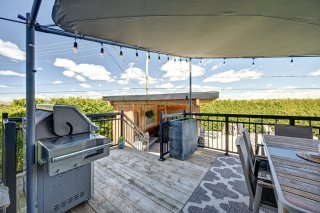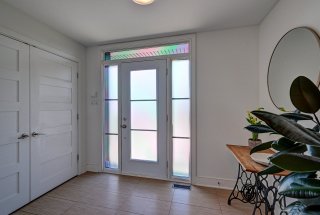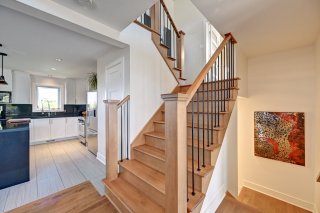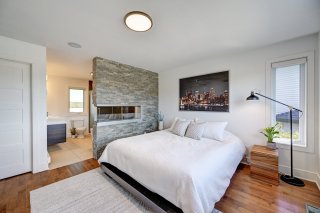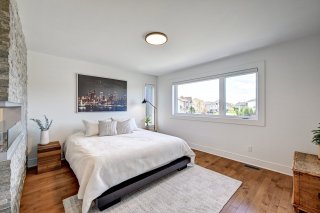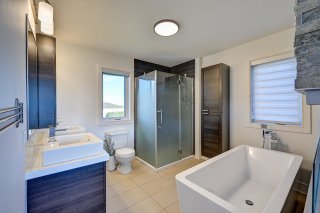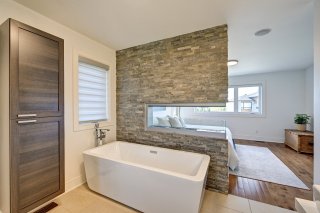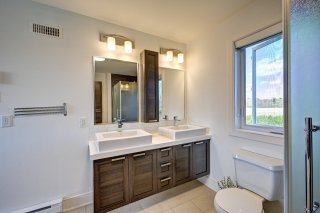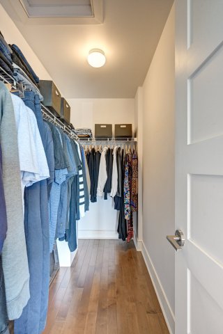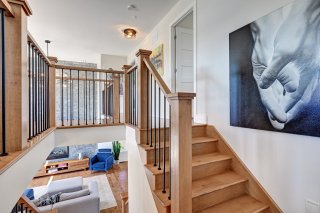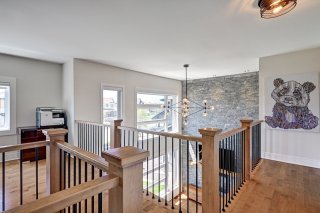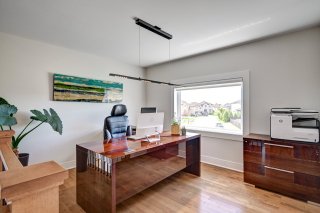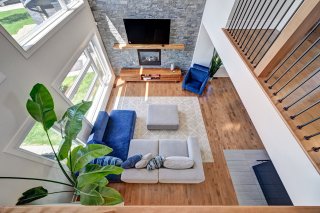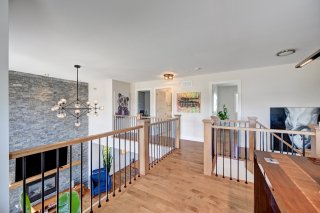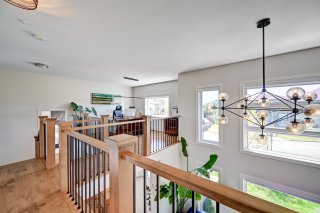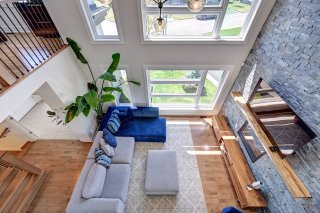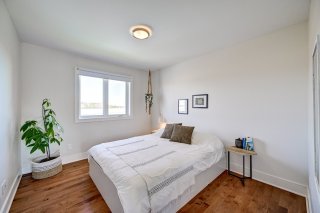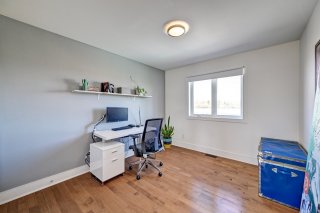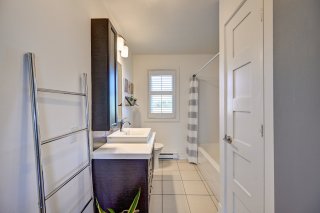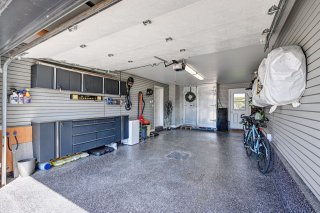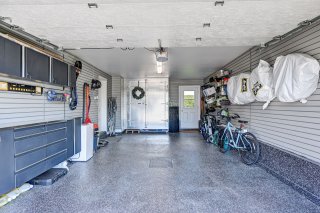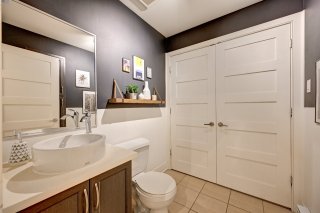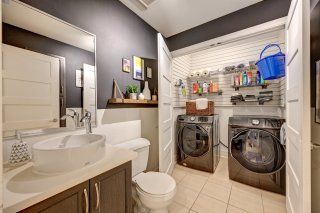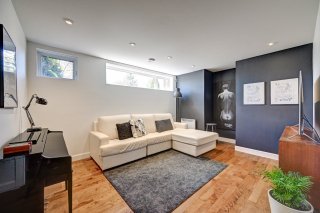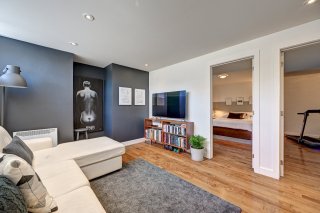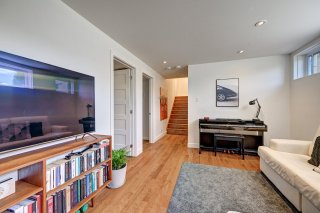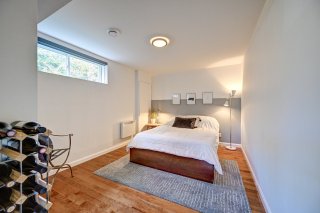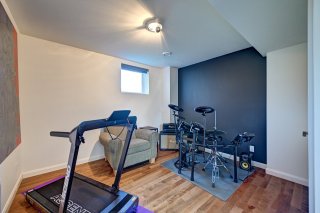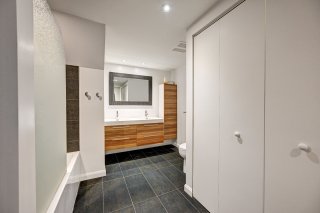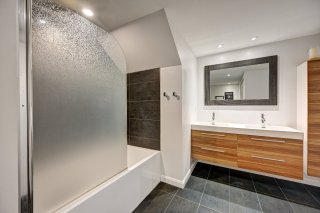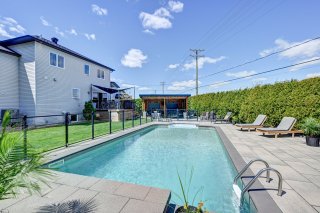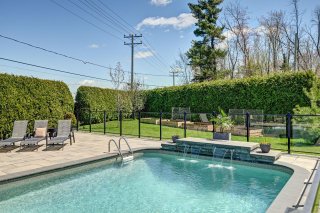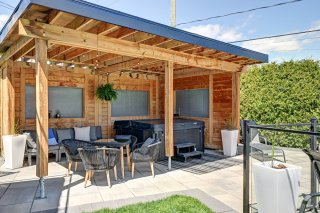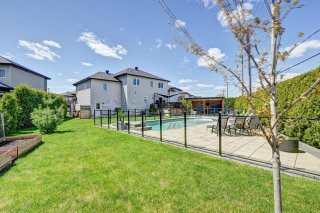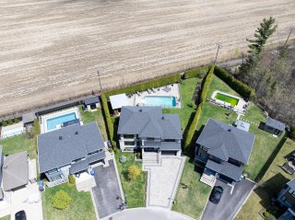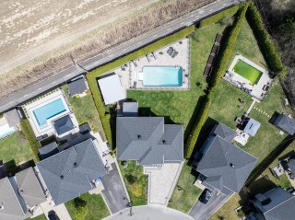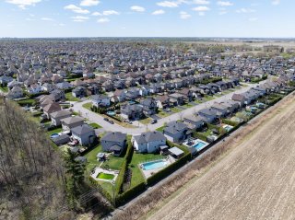524 Rue de la Manicouagan
Repentigny (Repentigny), QC J5Y
MLS: 12794225
$974,000
5
Bedrooms
3
Baths
1
Powder Rooms
2013
Year Built
Description
Magnificent high-end property in Valmont sur Parc. Quiet street ideal for a family. Bright and spacious with its high ceilings and its orientation. Maintained with great care. 3 bedrooms upstairs and 2 in the basement. 4 bathrooms. Garage width 1.5 epoxy finish and work space. No neighbors in the back. Fully finished basement. Large terrace and pergola to enjoy the large intimate outdoor courtyard with cedar hedges with in-ground pool and spa. Several improvements over the years including paving stone earthworks. Lots of inclusions. A unique property to see!
Splendid and spacious house in Repentigny in the highly
sought-after area of Valmont sur Parc!
Located very close to many services and parks. Quiet
street, ideal for a young family!
Pie-shaped land to enjoy the large backyard.
Turnkey property in excellent condition with many
advantages such as:
- Pleasant and airy living space with high ceilings and
large open area
- Three bedrooms and two full bathrooms upstairs
- Garage 14 feet wide (size 1 ½) epoxy finish
- Outdoor terrace with pergola and spa.
- Unusual privacy because no neighbors in the back
- Completely finished basement with 2 bedrooms and full
bathroom
- Lots of storage
- Central air conditioning/heating (heat pump)
- Impeccably maintained house with continuous improvements
(see list below)
- Very bright house, with large, completely private
backyard with cedar hedge, in-ground heated swimming pool
with paving stones and fence
- Professional earthworks
Outdoor paving stone parking that can accommodate 4 cars,
with garage including a work area and metal storage.
Some improvements/maintenances carried out:
- New air exchanger 2023
- All aluminum windows for bedroom and office facade 2023
- Caulking 2023
- Roof of the pergola in elastomer membrane 2022
- Completely finished basement 2016
- Plain paving stone at the front and back 2016
- Glass fence on concrete base 2016
- Instantaneous water heater 2016
- Pergola 2016
- High-end garage finish 2016
- Landscaping and cedar hedge
- 6 foot fence with privacy slats
- In-ground pool 16x32 feet and heat pump
- Gutters for all roof levels
- Freestanding bath and ethanol fireplace
Other inclusions: 6 metal pool chairs, storage and shelves
in the garage, 4 garden boxes, poles and canvas on the
terrace, PAX wardrobe in the basement bedroom, unconnected
alarm system
| BUILDING | |
|---|---|
| Type | Two or more storey |
| Style | Detached |
| Dimensions | 8.55x13.59 M |
| Lot Size | 944.1 MC |
| EXPENSES | |
|---|---|
| Municipal Taxes (2024) | $ 6395 / year |
| School taxes (2024) | $ 528 / year |
| ROOM DETAILS | |||
|---|---|---|---|
| Room | Dimensions | Level | Flooring |
| Hallway | 9.9 x 6.6 P | Ground Floor | Ceramic tiles |
| Living room | 15.1 x 11.1 P | Ground Floor | Wood |
| Dining room | 12.6 x 12.11 P | Ground Floor | Wood |
| Kitchen | 9.6 x 11.0 P | Ground Floor | Wood |
| Laundry room | 5.7 x 6.4 P | Ground Floor | Ceramic tiles |
| Primary bedroom | 14.3 x 12.5 P | 2nd Floor | Wood |
| Bathroom | 9.8 x 9.5 P | 2nd Floor | Ceramic tiles |
| Bedroom | 11.5 x 9.11 P | 2nd Floor | Wood |
| Bedroom | 11.5 x 9.11 P | 2nd Floor | Wood |
| Bathroom | 11.5 x 7.2 P | 2nd Floor | Ceramic tiles |
| Home office | 10.5 x 11.0 P | 2nd Floor | Wood |
| Bedroom | 14.3 x 9.9 P | Basement | Wood |
| Bedroom | 11.11 x 9.9 P | Basement | Wood |
| Family room | 10.11 x 12.11 P | Basement | Wood |
| Bathroom | 13.5 x 9.11 P | Basement | Ceramic tiles |
| CHARACTERISTICS | |
|---|---|
| Driveway | Plain paving stone |
| Landscaping | Fenced, Land / Yard lined with hedges, Patio |
| Heating system | Air circulation, Space heating baseboards |
| Water supply | Municipality |
| Heating energy | Electricity, Natural gas |
| Windows | Aluminum, PVC |
| Foundation | Poured concrete |
| Hearth stove | Gaz fireplace |
| Garage | Attached, Heated |
| Siding | Stone, Vinyl |
| Distinctive features | No neighbours in the back, Street corner |
| Pool | Heated, Inground |
| Proximity | Highway, Golf, Hospital, Park - green area, Elementary school, High school, Bicycle path, Cross-country skiing, Daycare centre |
| Basement | 6 feet and over, Finished basement |
| Parking | Garage |
| Sewage system | Municipal sewer |
| Roofing | Asphalt shingles |
| Topography | Flat |
| Zoning | Residential |
| Energy efficiency | Novoclimat certification |
