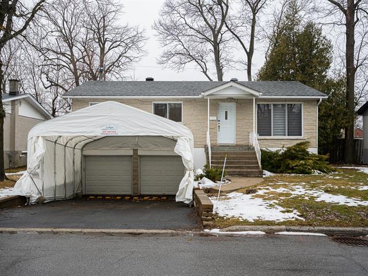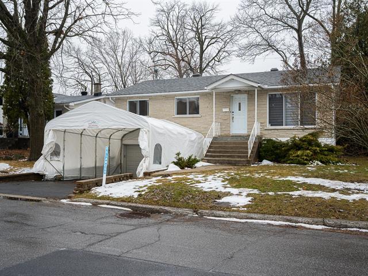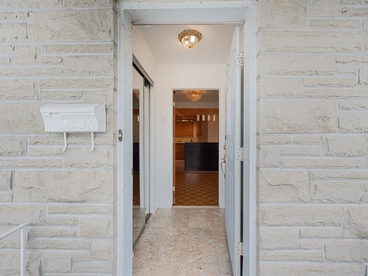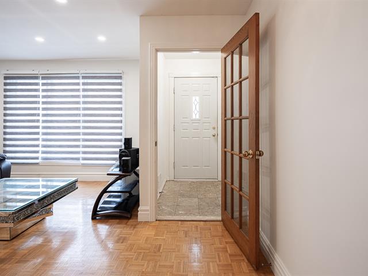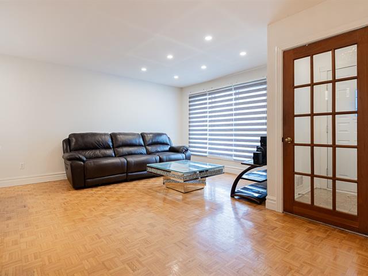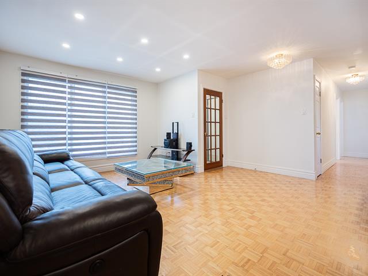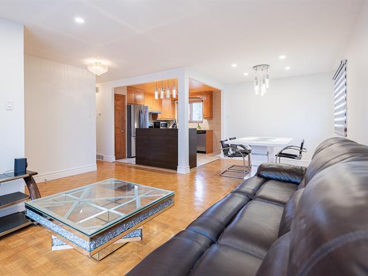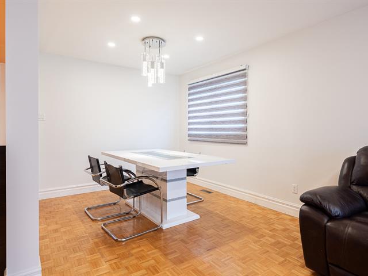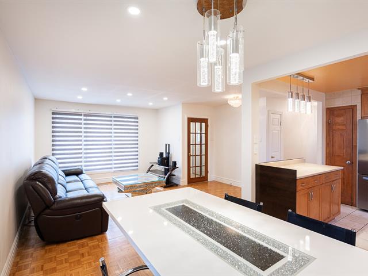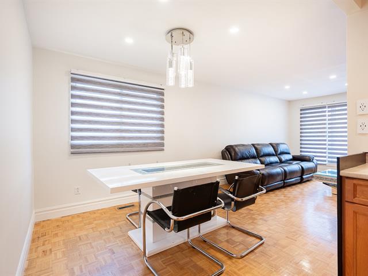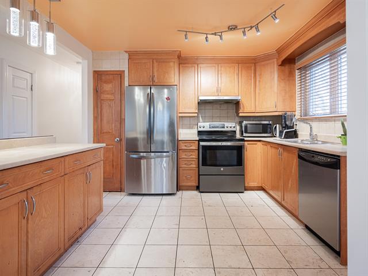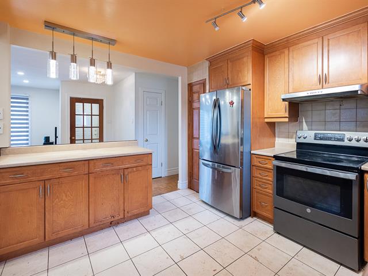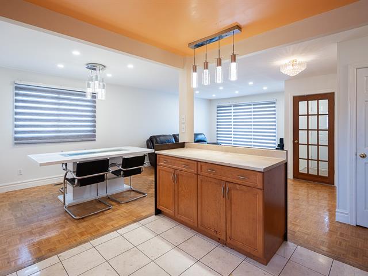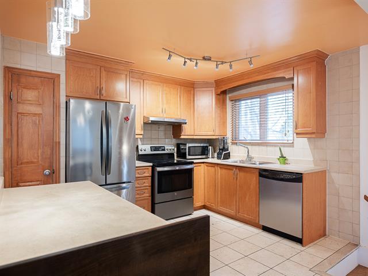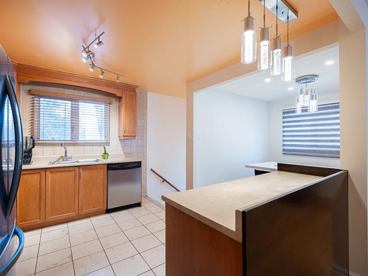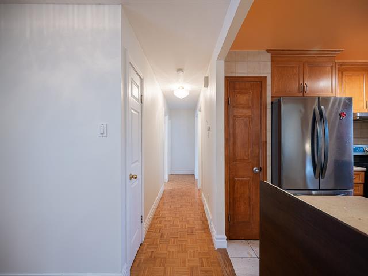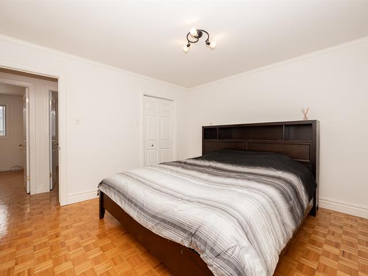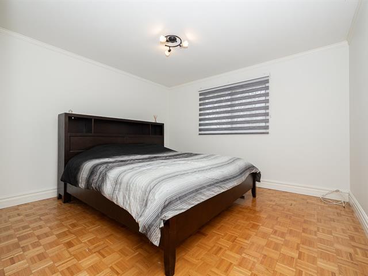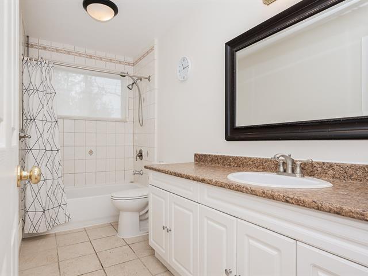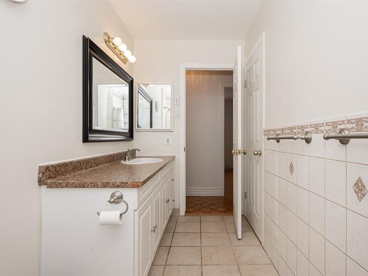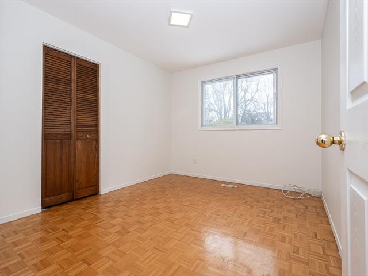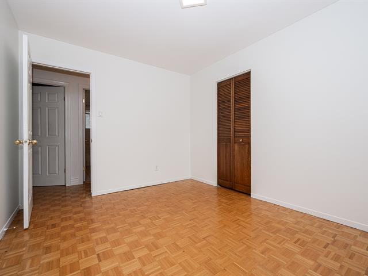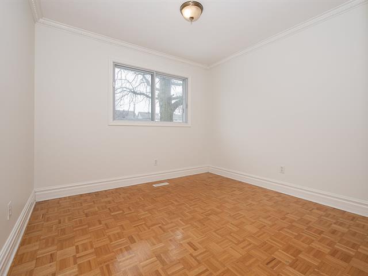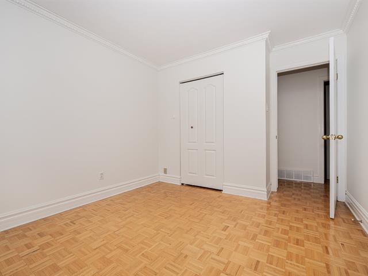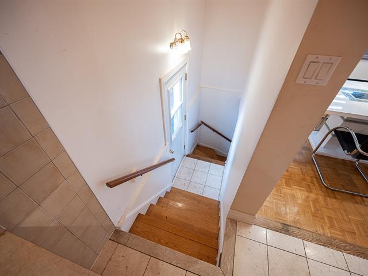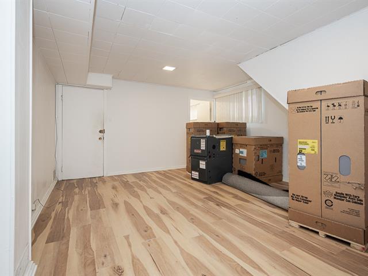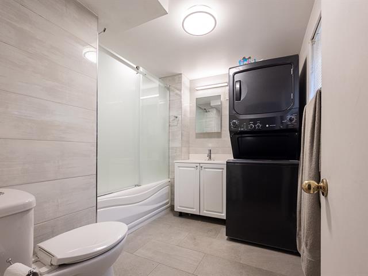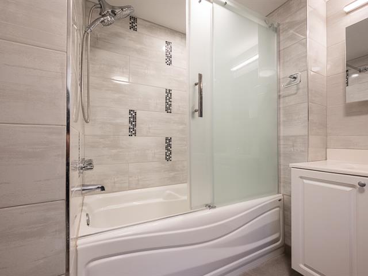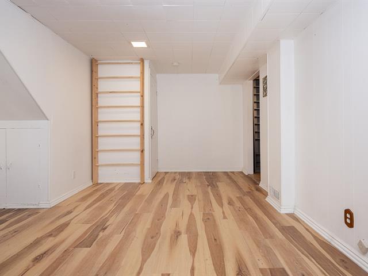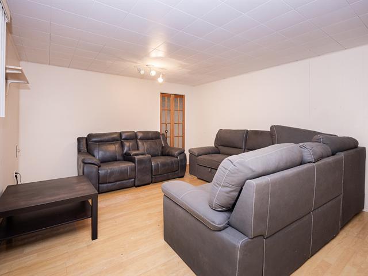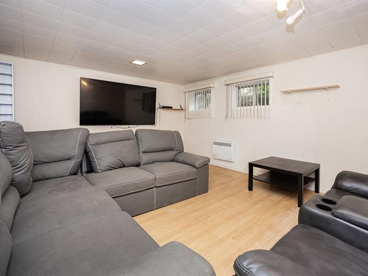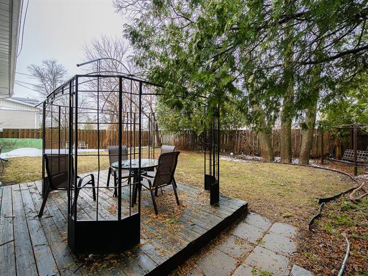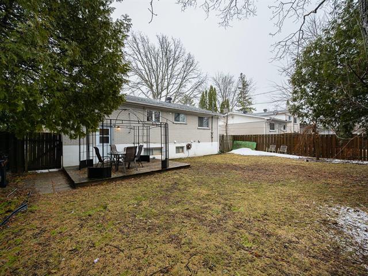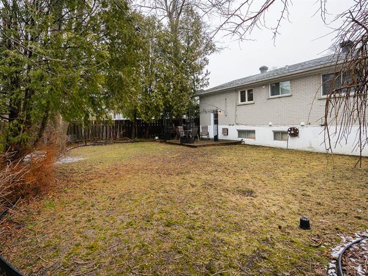5236 Rue des Arbres
Montréal (Pierrefonds-Roxboro), QC H8Z
MLS: 23590996
$709,000
3
Bedrooms
2
Baths
0
Powder Rooms
1968
Year Built
Description
Welcome to 5236 Rue des Arbres, a charming open concept home located in a highly sought after area of Pierrefonds. This well maintained property offers great value, excellent condition, and a prime location. Featuring three generously sized bedrooms, a bright kitchen, and a combined living and dining area, it's perfect for comfortable family living. You'll also enjoy the fully finished basement, family room complete with a renovated bathroom, and the added benefit of a high-efficiency furnace. The beautiful white stone façade adds to the home's curb appeal. Conveniently located close to all amenities. As well a spacious yard to enjoy.
Welcome to 5236 Rue des Arbres
-Three generously sized bedrooms,
-Fully finished basement, family room, Play room and
Complete with a renovated bathroom.
Updates Consist of:
2020- New Garage Doors
2020- Renovated Bathroom (Basement)
2021- New Roof
2021- New High-Efficiency Furnace
2021- Retaining wall in front of Garage redone/realigned
with drain pipe replaced.
2021- NewThermostat
2025- New Toilet installed in Main Bathroom.
Schools and Parks Nearby to name a few:
Grand-Chene School, Murielle-Dumont Primary School,Terry
Fox Elementary School, Riverdale High School.
Parc Des Arbres,Parc Brook,Parc De Versailles,Parc Gravel,
London Park,Du Lotier Park
Fairview Shopping Center is very Close ,all Amenities and
Much More.
| BUILDING | |
|---|---|
| Type | Bungalow |
| Style | Detached |
| Dimensions | 28x40 P |
| Lot Size | 5665 PC |
| EXPENSES | |
|---|---|
| Municipal Taxes (2025) | $ 3543 / year |
| School taxes (2024) | $ 408 / year |
| ROOM DETAILS | |||
|---|---|---|---|
| Room | Dimensions | Level | Flooring |
| Kitchen | 11.5 x 10.1 P | Ground Floor | Ceramic tiles |
| Living room | 15.0 x 14.0 P | Ground Floor | Parquetry |
| Dining room | 9.5 x 7.5 P | Ground Floor | Parquetry |
| Bathroom | 11.5 x 5.0 P | Ground Floor | Ceramic tiles |
| Primary bedroom | 12.9 x 11.7 P | Ground Floor | Parquetry |
| Bedroom | 10.0 x 9.2 P | Ground Floor | Parquetry |
| Bedroom | 11.1 x 8.5 P | Ground Floor | Parquetry |
| Bathroom | 8.2 x 8.1 P | Basement | Ceramic tiles |
| Family room | 15.1 x 12.7 P | Basement | Floating floor |
| Playroom | 18.5 x 12.9 P | Basement | Floating floor |
| CHARACTERISTICS | |
|---|---|
| Basement | 6 feet and over, Finished basement |
| Bathroom / Washroom | Adjoining to primary bedroom |
| Heating system | Air circulation |
| Windows | Aluminum |
| Driveway | Asphalt, Double width or more |
| Roofing | Asphalt shingles |
| Garage | Attached, Heated |
| Siding | Brick, Stone |
| Proximity | Cegep, Daycare centre, Elementary school, Golf, High school, Highway, Park - green area, Public transport, Réseau Express Métropolitain (REM), University |
| Equipment available | Central heat pump, Electric garage door |
| Heating energy | Electricity, Natural gas, Other |
| Landscaping | Fenced, Landscape |
| Parking | Garage, Outdoor |
| Cupboard | Melamine |
| Sewage system | Municipal sewer |
| Water supply | Municipality |
| Foundation | Poured concrete |
| Zoning | Residential |
| Window type | Sliding |
