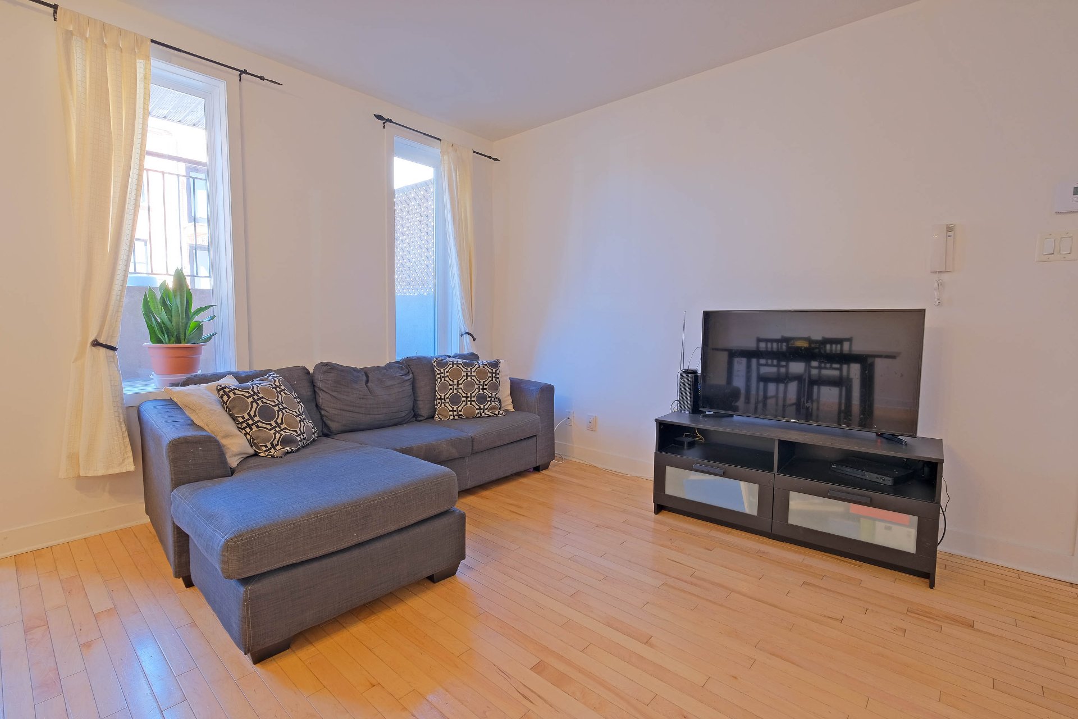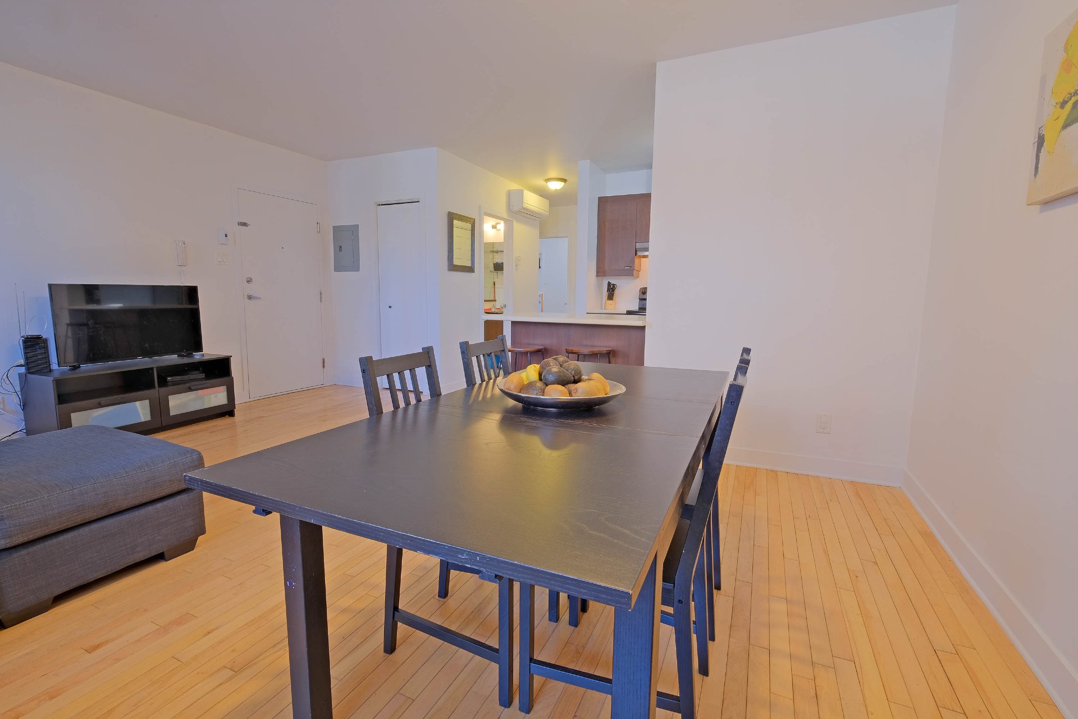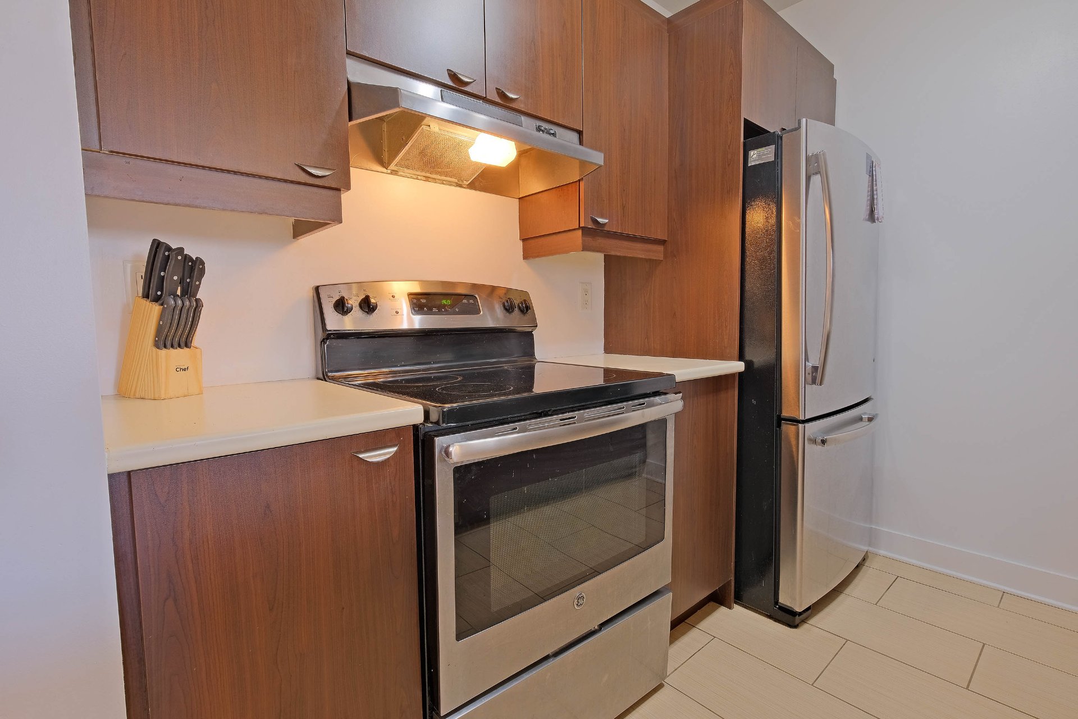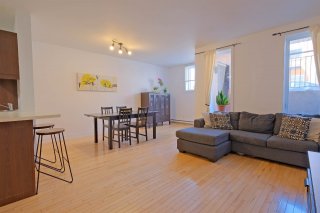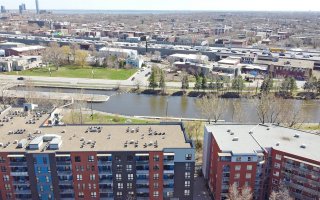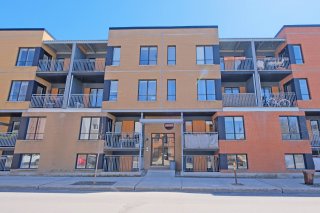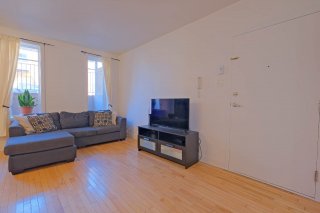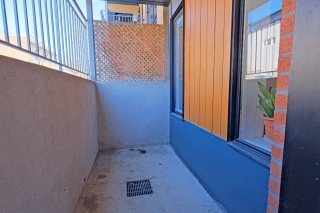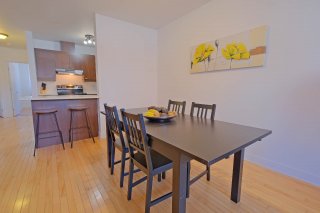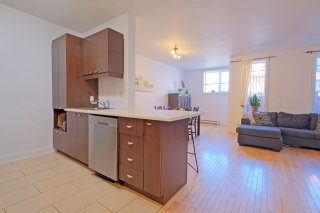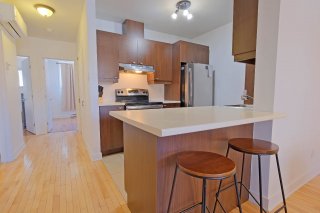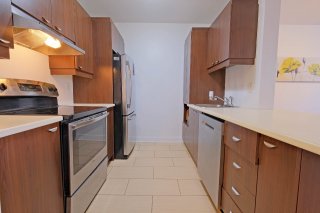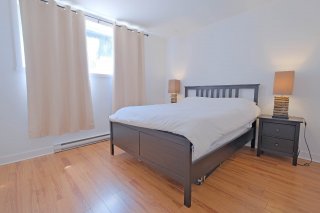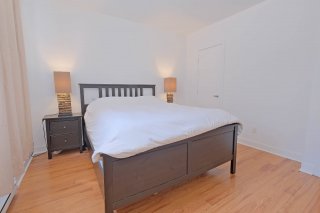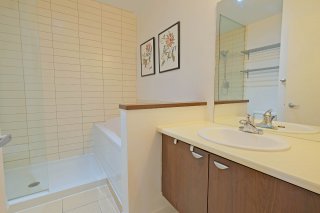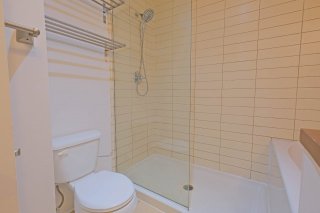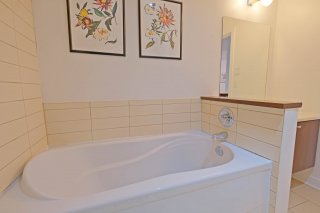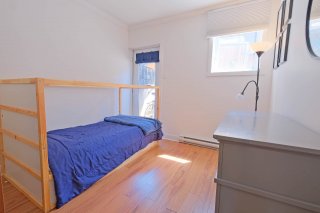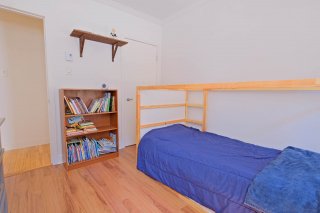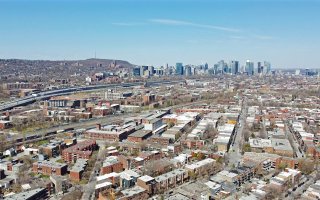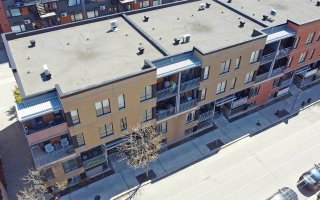5230 Rue St Ambroise
Montréal (Le Sud-Ouest), QC H4C
MLS: 18621551
$359,000
2
Bedrooms
1
Baths
0
Powder Rooms
2008
Year Built
Description
Welcome to 5230 St-Ambroise located in the South-West area of Montreal. Condo with open concept living, dinning and kitchen. Two bedrooms with large closets. Bathroom with shower and tub. Wood floors in main living space and lots of storage. Amazing walkscore of 92 and close to all amenities like the Lachine Canal cycling path, centre sportif Gadbois and Atwater market. Nearby many restaurants and bars. Near subway station Place Saint-Henri, buses, highways 15 and 20. Perfect for first time home buyer's or investors.
Pets are allowed.
- - - - - - - - - - -
Nearby:
- Gadbois Park
- Sir-George-Étienne-Cartier Park
- Lachine Canal
- Gadbois Sports Complex
- Atwater Market
- Arsenal Art Center Montreal
- Bar Terrace St-Ambroise Bar
- Bar Terrace Riverside St-Henri
- Elena Restaurant
- Hospital McGill University Health Centre (Glen Site)
- Shriners Hospitals for Children
- Grocery stores - IGA & Super C
- Pharmacies - Jean Coutu, Pharmaprix & Brunet
- Boutiques, local shops
- Subway Station Place St-Henri
- Many bus stops
- Highways 20 & 15
- Samuel De Champlain Bridge
- and much more ...
Virtual Visit
| BUILDING | |
|---|---|
| Type | Apartment |
| Style | Attached |
| Dimensions | 13.04x6.64 M |
| Lot Size | 0 |
| EXPENSES | |
|---|---|
| Co-ownership fees | $ 4800 / year |
| Municipal Taxes (2024) | $ 1911 / year |
| School taxes (2023) | $ 214 / year |
| ROOM DETAILS | |||
|---|---|---|---|
| Room | Dimensions | Level | Flooring |
| Living room | 9.11 x 15.0 P | Basement | Wood |
| Dining room | 7.4 x 17.6 P | Basement | Wood |
| Kitchen | 8.6 x 9.0 P | Basement | Ceramic tiles |
| Primary bedroom | 11.7 x 11.2 P | Basement | Floating floor |
| Bathroom | 8.6 x 7.6 P | Basement | Ceramic tiles |
| Bedroom | 9.4 x 10.2 P | Basement | Floating floor |
| CHARACTERISTICS | |
|---|---|
| Landscaping | Landscape |
| Cupboard | Melamine |
| Heating system | Electric baseboard units |
| Water supply | Municipality |
| Heating energy | Electricity |
| Windows | PVC |
| Siding | Brick, Pressed fibre |
| Proximity | Highway, Cegep, Golf, Hospital, Park - green area, Elementary school, High school, Public transport, University, Bicycle path, Daycare centre |
| Bathroom / Washroom | Seperate shower |
| Basement | 6 feet and over |
| Sewage system | Municipal sewer |
| Window type | Crank handle, French window |
| Topography | Flat |
| Zoning | Residential |
| Roofing | Asphalt and gravel |
| Driveway | Asphalt |




