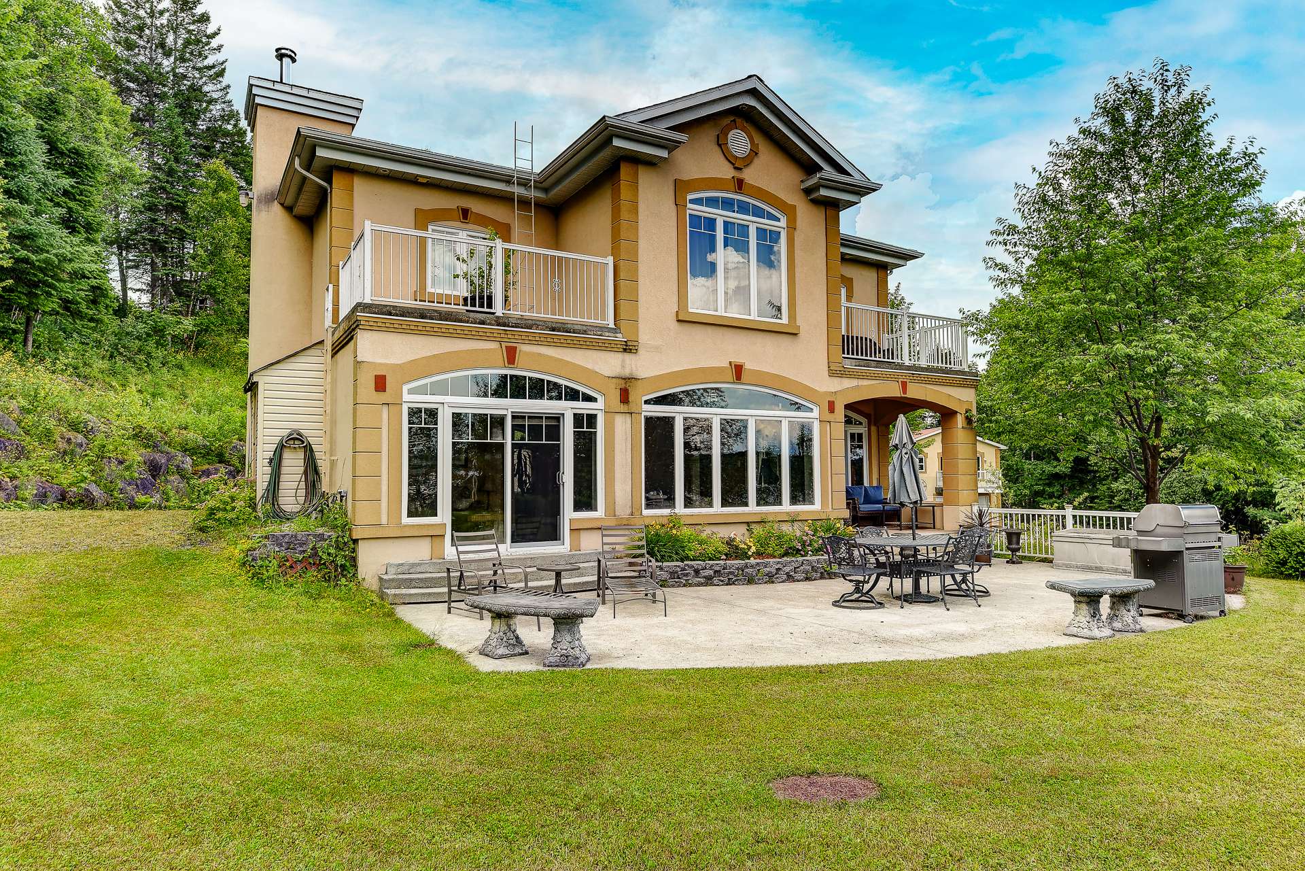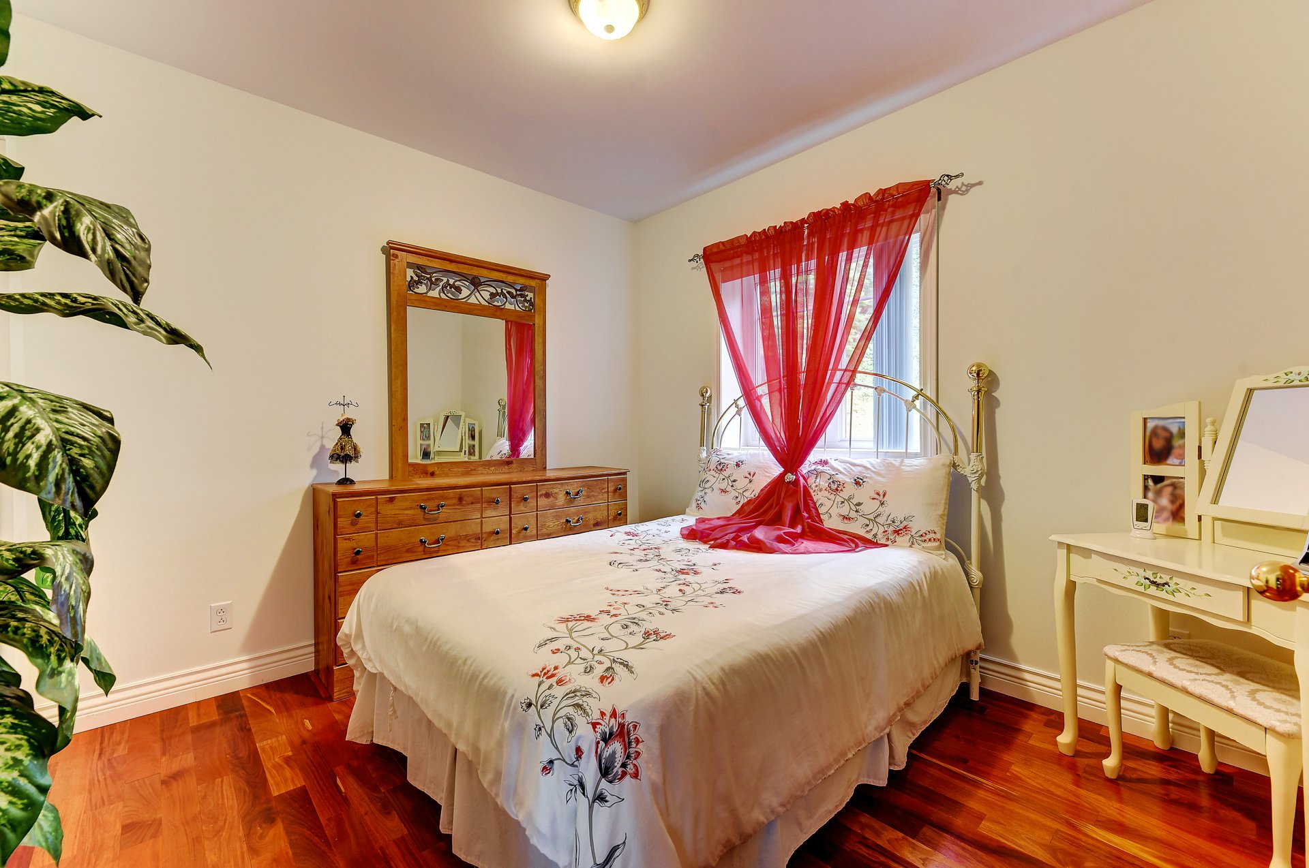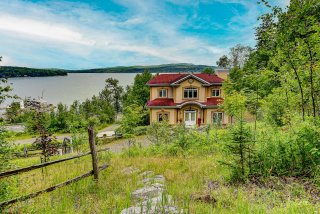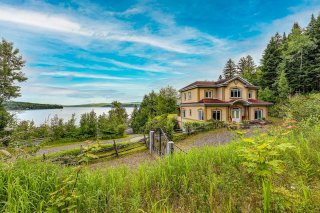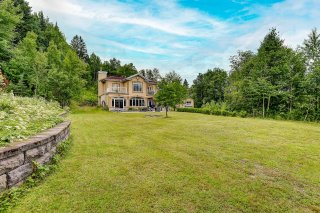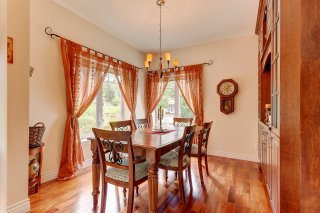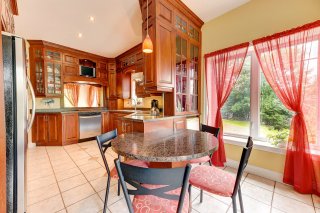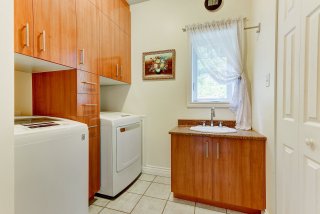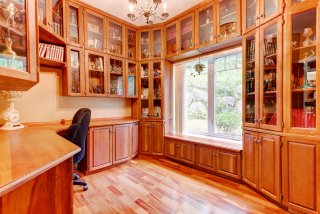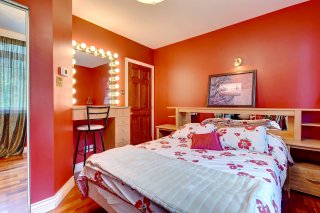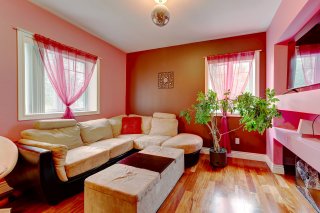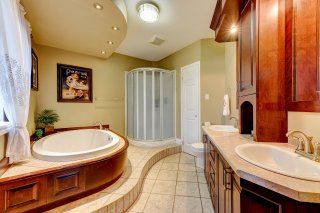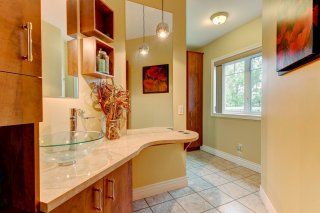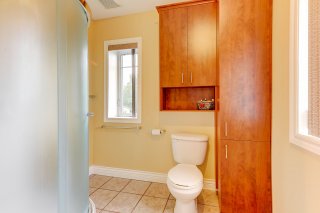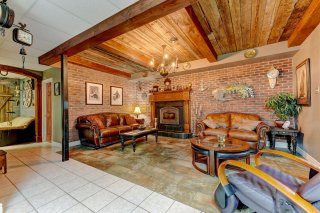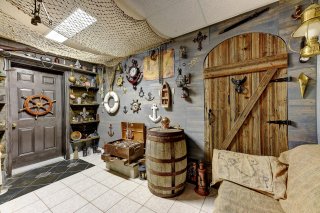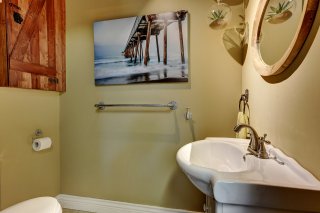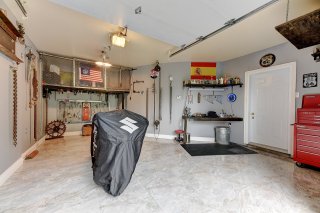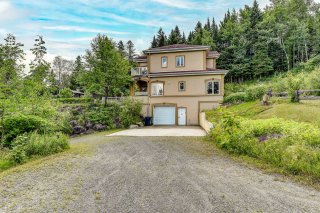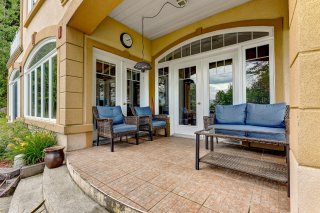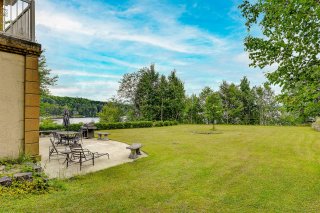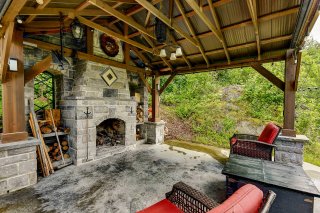523 Ch. de la Rivière Bergeron
Piopolis, QC J0Y
MLS: 14198400
$1,599,000
4
Bedrooms
2
Baths
1
Powder Rooms
2005
Year Built
Description
Welcome to 523 Chemin de la Rivière-Bergeron in Piopolis, located on the shores of Lac Mégantic. This property, nestled on a plot offering stunning views of the lake, was built to high construction standards (NUDURA). It features heated floors throughout powered by a Geothermal system, 4 bedrooms, 2 full bathrooms, and both attached and detached garages. The latter includes a loft on the 2nd floor, perfect for extended guest stays. Astronomy enthusiast? Enjoy the region's most beautiful starry skies thanks to nearby Mont-Mégantic National Park. Waterfront lot with dock included!
| BUILDING | |
|---|---|
| Type | Two or more storey |
| Style | Detached |
| Dimensions | 0x0 |
| Lot Size | 4096 MC |
| EXPENSES | |
|---|---|
| Energy cost | $ 2027 / year |
| Municipal Taxes (2024) | $ 4332 / year |
| School taxes (2023) | $ 457 / year |
| ROOM DETAILS | |||
|---|---|---|---|
| Room | Dimensions | Level | Flooring |
| Hallway | 7.3 x 14.1 P | Ground Floor | Ceramic tiles |
| Dining room | 11.7 x 10.7 P | Ground Floor | Other |
| Kitchen | 11.0 x 17.0 P | Ground Floor | Ceramic tiles |
| Living room | 24.5 x 15.8 P | Ground Floor | Other |
| Home office | 11.3 x 7.4 P | Ground Floor | Other |
| Laundry room | 7.4 x 8.0 P | Ground Floor | Ceramic tiles |
| Washroom | 4.4 x 5.0 P | Ground Floor | Ceramic tiles |
| Bedroom | 10.9 x 13.1 P | 2nd Floor | Other |
| Living room | 10.9 x 11.4 P | 2nd Floor | Other |
| Bathroom | 6.10 x 7.7 P | 2nd Floor | Ceramic tiles |
| Primary bedroom | 11.11 x 12.6 P | 2nd Floor | Other |
| Bathroom | 8.10 x 11.10 P | 2nd Floor | Ceramic tiles |
| Bedroom | 10.9 x 10.5 P | 2nd Floor | Other |
| Cellar / Cold room | 10.9 x 6.7 P | Basement | Ceramic tiles |
| Family room | 15.6 x 17.9 P | Basement | Ceramic tiles |
| Hallway | 24.6 x 7.10 P | Basement | Ceramic tiles |
| Washroom | 3.9 x 5.11 P | Basement | Ceramic tiles |
| Other | 11.0 x 5.0 P | Basement | Ceramic tiles |
| Storage | 6.6 x 3.0 P | Basement | Ceramic tiles |
| Other | 5.5 x 16.2 P | Basement | Ceramic tiles |
| Other | 9.9 x 11.10 P | Basement | Floating floor |
| Other | 17.1 x 19.6 P | Basement | Other |
| Other | 18.0 x 22.5 P | AU | Wood |
| Bathroom | 8.0 x 8.0 P | AU | Other |
| Bedroom | 9.10 x 8.0 P | AU | Wood |
| Bedroom | 8.0 x 11.6 P | AU | Wood |
| Bedroom | 9.10 x 11.6 P | AU | Wood |
| CHARACTERISTICS | |
|---|---|
| Basement | 6 feet and over, Finished basement, Separate entrance |
| Bathroom / Washroom | Adjoining to primary bedroom, Seperate shower |
| Siding | Aggregate |
| Water supply | Artesian well |
| Roofing | Asphalt shingles |
| Garage | Attached, Detached, Heated |
| Equipment available | Electric garage door, Furnished, Ventilation system |
| Heating energy | Electricity, Other |
| Window type | French window, Tilt and turn |
| Parking | Garage, Outdoor |
| Hearth stove | Gaz fireplace, Wood fireplace |
| View | Mountain, Panoramic, Water |
| Driveway | Not Paved |
| Energy efficiency | Novoclimat certification |
| Foundation | Poured concrete |
| Sewage system | Purification field, Septic tank |
| Zoning | Residential |
| Topography | Sloped |
| Distinctive features | Water access |
| Cupboard | Wood |
