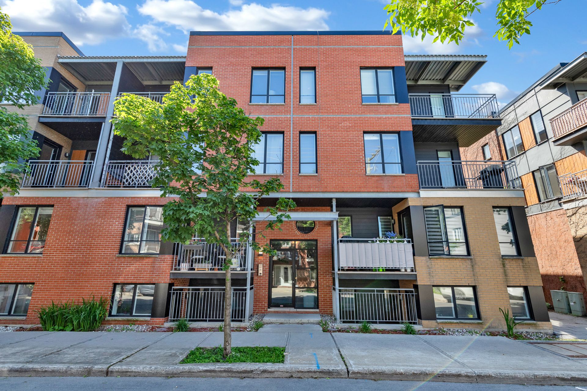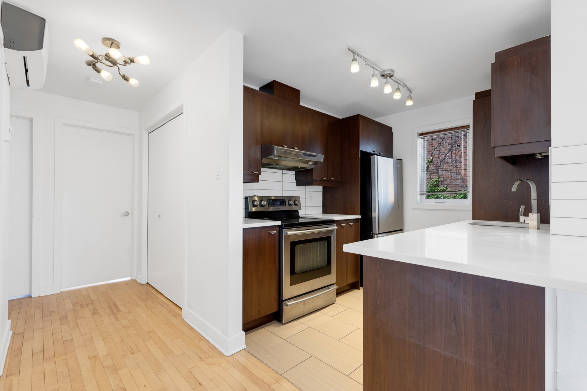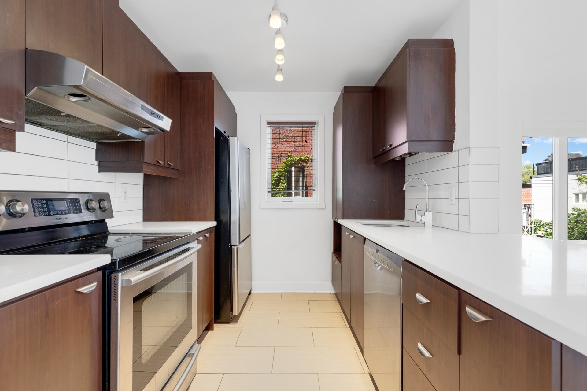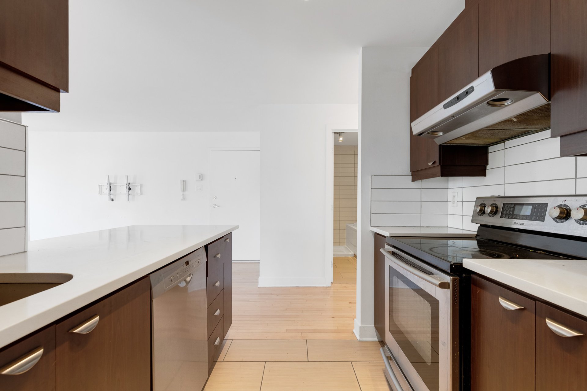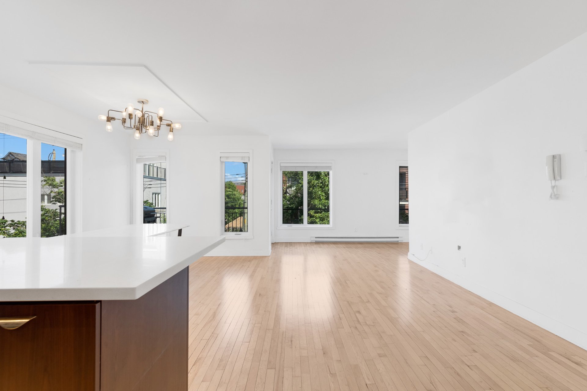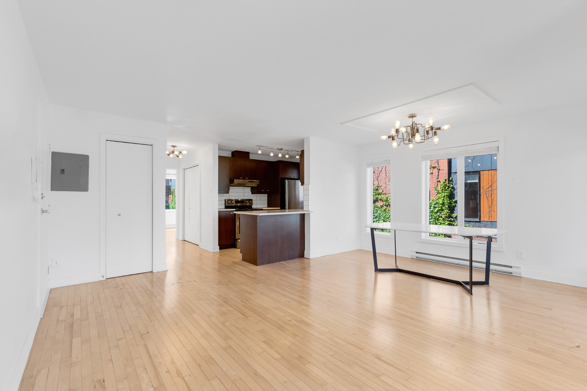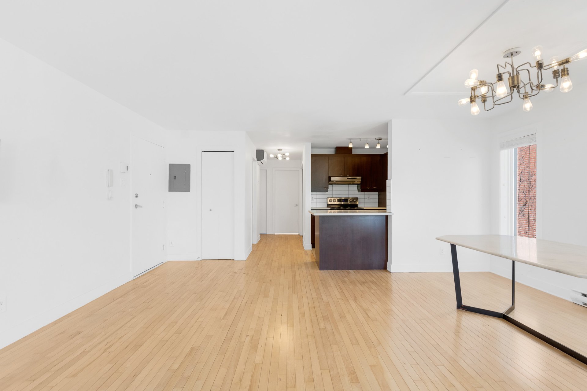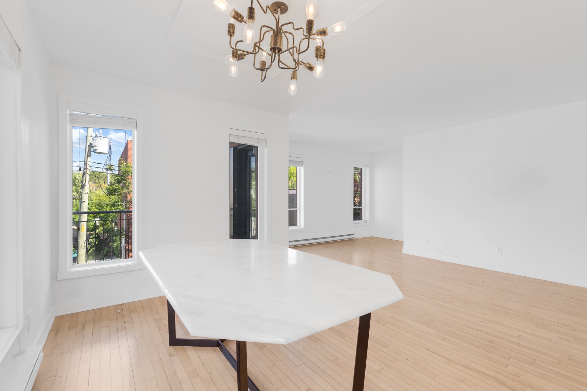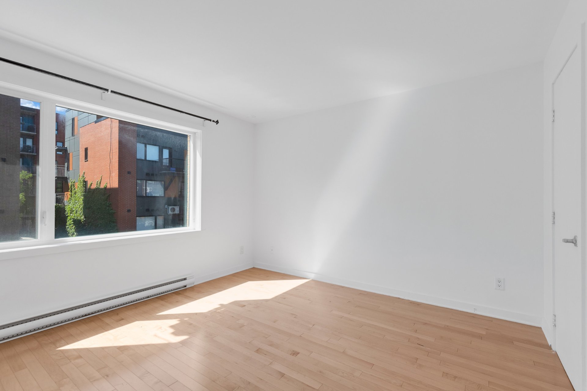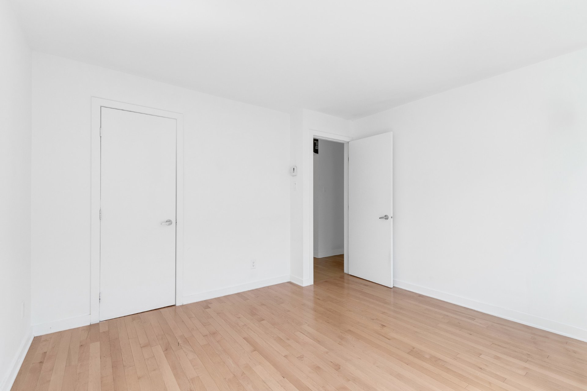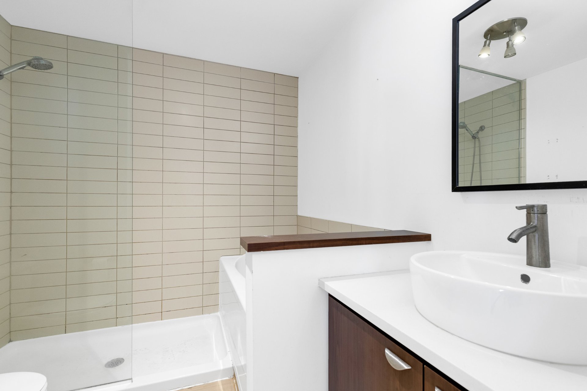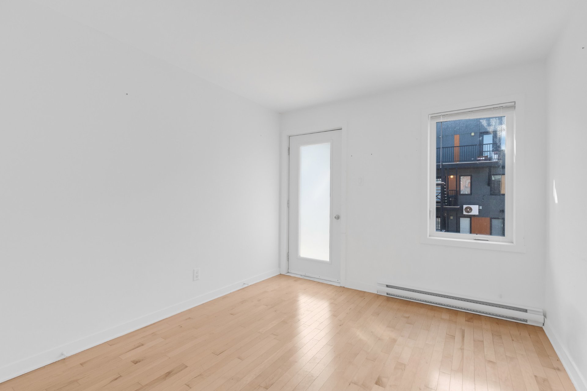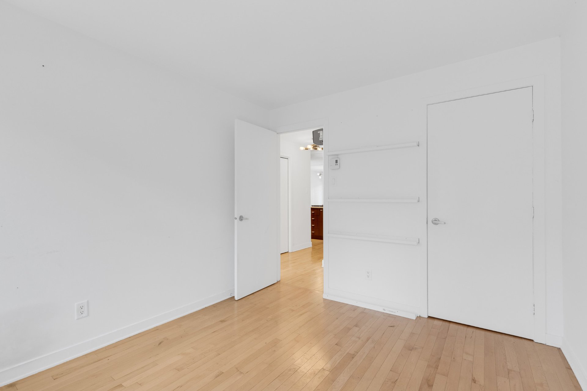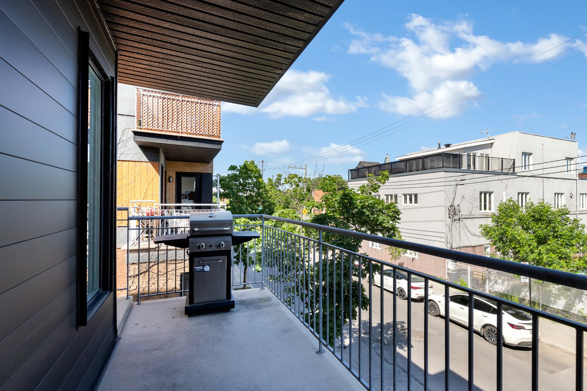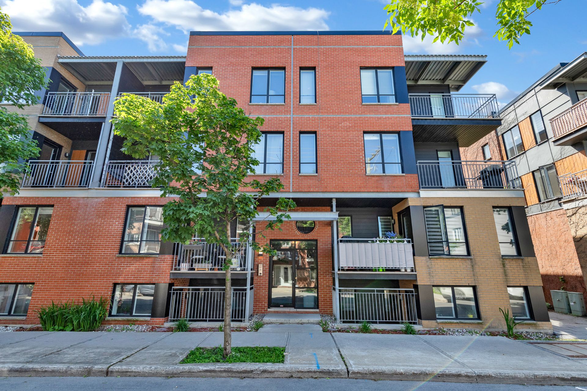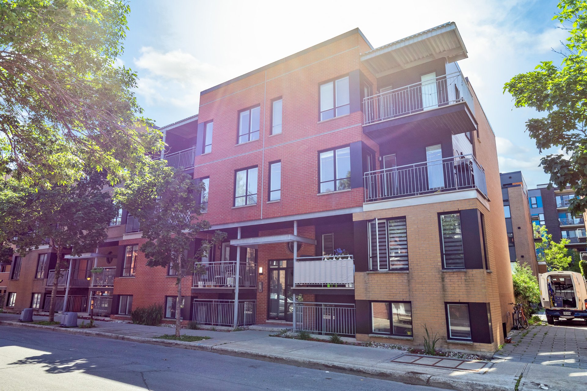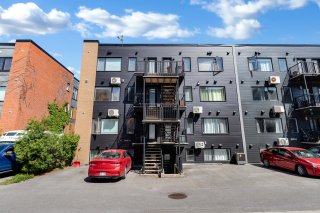Description
Welcome to 5210 St-Ambroise #6, a beautiful corner unit located in the vibrant South-West area of Montreal. This bright open-concept condo offers two spacious bedrooms with large closets, a bathroom with both a tub and shower, wood floors, and plenty of storage. Ideally located just steps from the Lachine Canal, Atwater Market, Terrasse Saint-Ambroise Brewery, Gadbois Sports Centre, Saint-Henri Library, and the MUHC (Glen site). Easy access to Place Saint-Henri metro and several bus lines (36, 37, 78, 191). Enjoy urban living in a lively neighbourhood with all services nearby.
Welcome to 5210 St-Ambroise #6 -- South-West Montreal
Living at it's Best
Discover this bright and spacious corner unit condo nestled
in the heart of Montreal's dynamic South-West district.
This beautifully maintained unit offers an open-concept
layout seamlessly connecting the living, dining, and
kitchen areas--perfect for entertaining or relaxing at home.
Featuring two generously sized bedrooms with large closets,
a full bathroom equipped with both a shower and tub, and
elegant wood flooring throughout the main living space,
this condo combines style and functionality. Ample storage
and natural light complete the inviting interior.
Location Highlights:
Steps from the Lachine Canal and its scenic bike path
Walk to the Atwater Market, Terrasse Saint-Ambroise
Brewery, and a wide selection of local restaurants and cafés
Minutes from the Gadbois Sports Centre and Saint-Henri
Library
Close to MUHC -- McGill University Health Centre (Glen Site)
Easy access to Place Saint-Henri metro station and multiple
bus lines (36, 37, 78, 191) for smooth commuting
Additional Features:
Prime corner unit with extra windows
Vibrant, walkable neighbourhood
Don't miss this opportunity to live in one of Montreal's
most sought-after neighbourhoods. Schedule your visit today!
