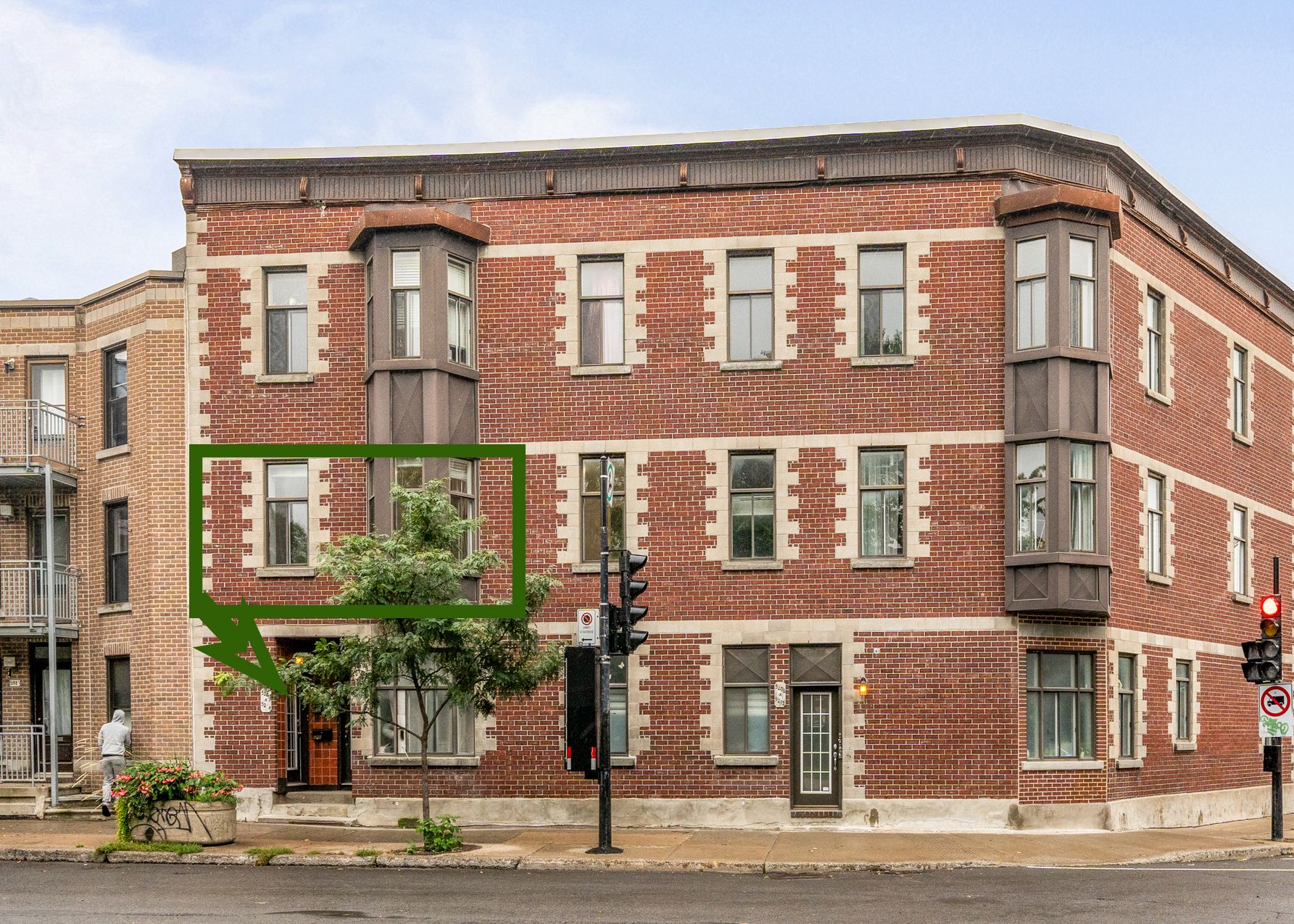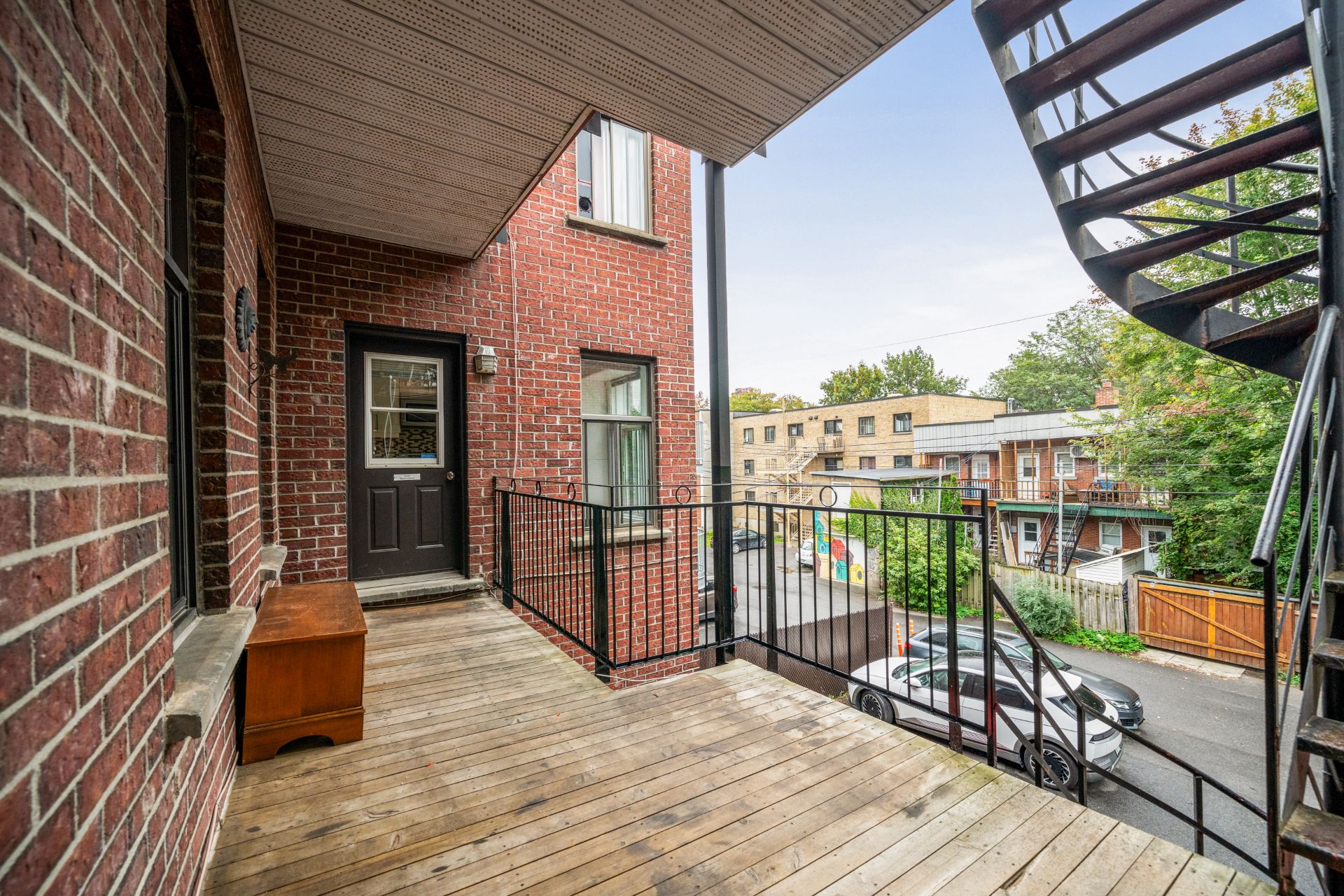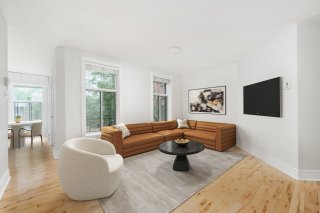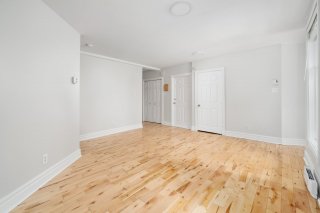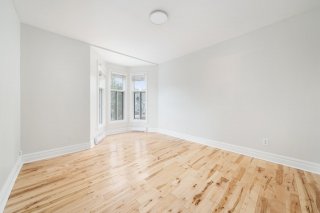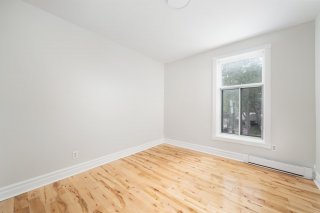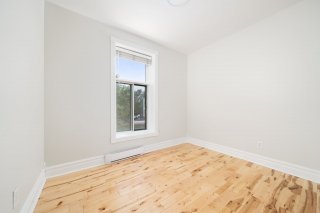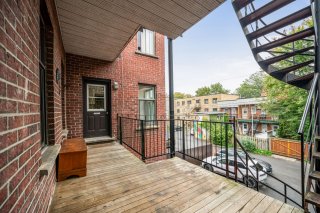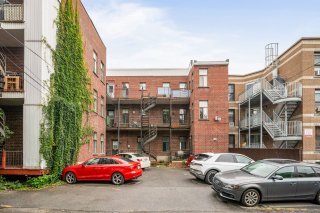5200 Rue Notre Dame O.
Montréal (Le Sud-Ouest), QC H4C
MLS: 22735835
$499,000
3
Bedrooms
1
Baths
0
Powder Rooms
1910
Year Built
Description
Welcome to this charming 3 Bedroom condo located in the vibrant St. Henri neighborhood, just minutes away from the iconic Lachine Canal and MUHC - The Glen. This unit offers an open living space filled with natural light, updated finishes, and all the comforts for modern urban living with public transport located right outside your door!
Welcome to this charming condo located in the vibrant St.
Henri neighborhood, just minutes away from the Lachine
Canal and a short drive to the Atwater Market. This 3
bedroom, 1 bathroom unit offers an open living space filled
with natural light, updated finishes, and all the comforts
for modern urban living.
Key Features:
Spacious Layout: 870 sqft of well-designed living space
Large Windows: Oversized windows that let in an abundance
of natural light.
Modern Kitchen: Recently updated with an abundance of
cabinets, stainless steel appliances.
Principal Bedroom: Large principal room with a large closet
for storage.
Second Bedroom: Good size second bedroom with ample storage.
Third Bedroom: Perfect for a baby's room, guest room or
home office.
In-unit Laundry: Located in the bathroom - the Washer and
dryer is included for added convenience.
Parking & Storage: Includes a parking spot in the back of
the building and a separate storage locker. Very easy to
park on the street.
Location Highlights:
Steps from the Lachine Canal for biking or walking.
Close to trendy cafes, restaurants, and shops in St. Henri
and nearby Griffintown.
Easy access to public transit and major highways.
This condo is perfect for first-time buyers, young
professionals, or anyone looking to enjoy the best of
Montreal's urban living in a historic and culturally rich
neighborhood.
Virtual Visit
| BUILDING | |
|---|---|
| Type | Apartment |
| Style | Attached |
| Dimensions | 0x0 |
| Lot Size | 0 |
| EXPENSES | |
|---|---|
| Energy cost | $ 1440 / year |
| Co-ownership fees | $ 3600 / year |
| Municipal Taxes (2024) | $ 2570 / year |
| School taxes (2024) | $ 295 / year |
| ROOM DETAILS | |||
|---|---|---|---|
| Room | Dimensions | Level | Flooring |
| Living room | 16 x 13 P | 2nd Floor | Wood |
| Kitchen | 9.5 x 11.8 P | 2nd Floor | Ceramic tiles |
| Primary bedroom | 10.3 x 12 P | 2nd Floor | Wood |
| Bedroom | 10 x 11 P | 2nd Floor | Wood |
| Bedroom | 9.10 x 8.9 P | 2nd Floor | Wood |
| CHARACTERISTICS | |
|---|---|
| Water supply | Municipality |
| Proximity | Highway, Hospital, Park - green area, Public transport, Bicycle path |
| Parking | Outdoor |
| Sewage system | Municipal sewer |
| Zoning | Residential |
Matrimonial
Age
Household Income
Age of Immigration
Common Languages
Education
Ownership
Gender
Construction Date
Occupied Dwellings
Employment
Transportation to work
Work Location
Map
Loading maps...

