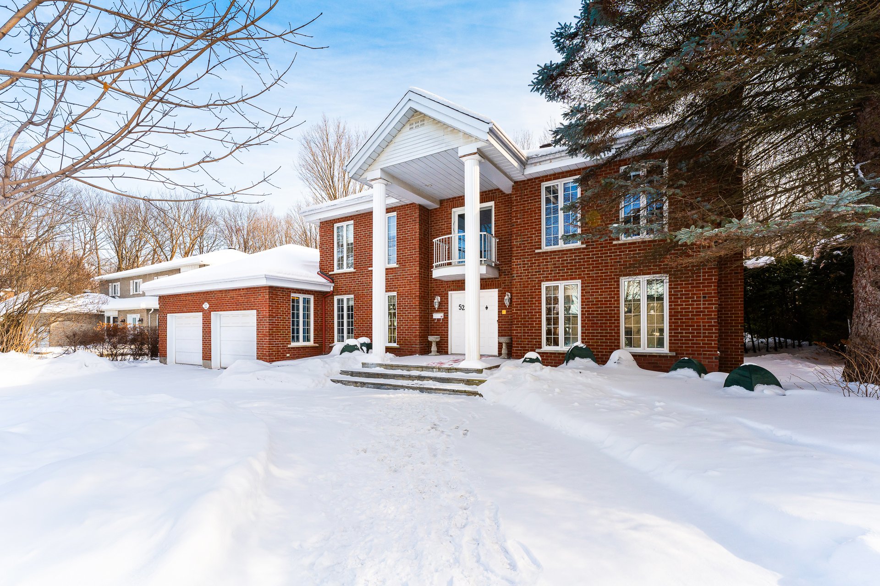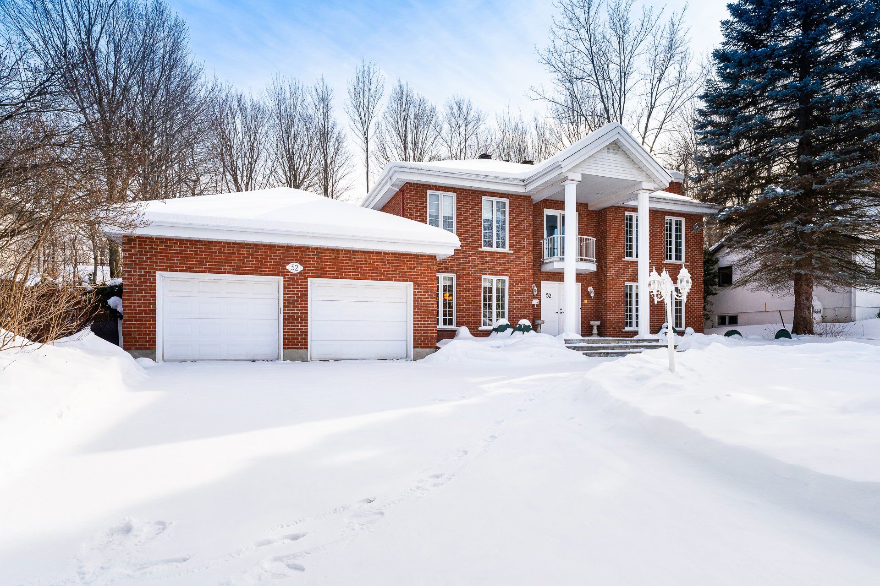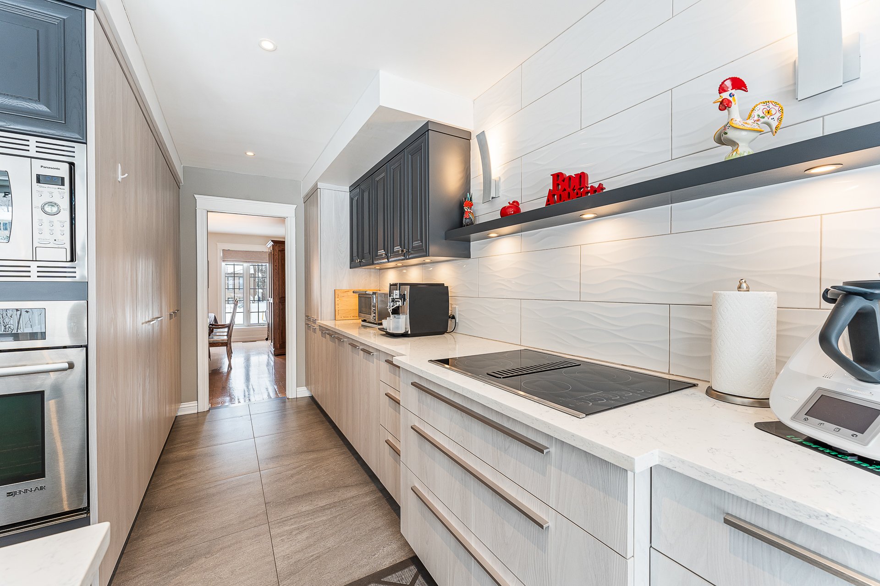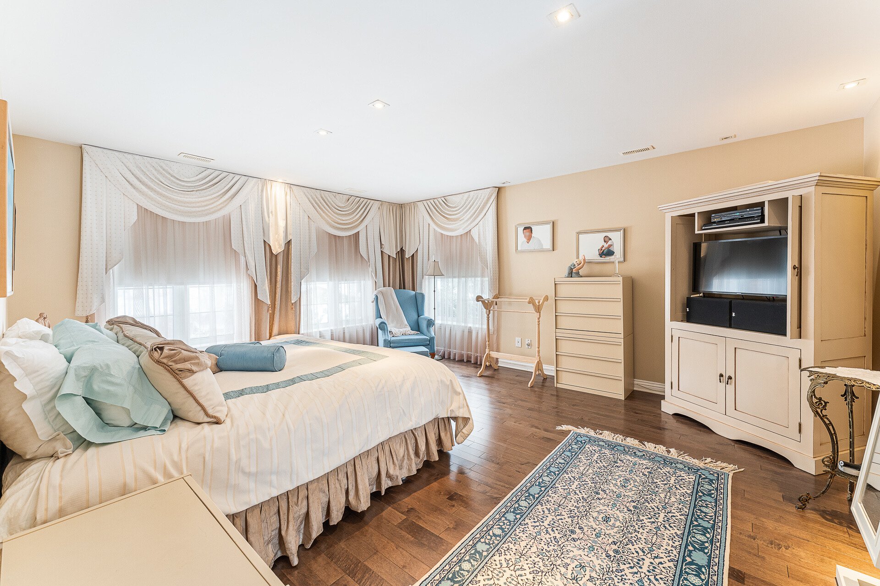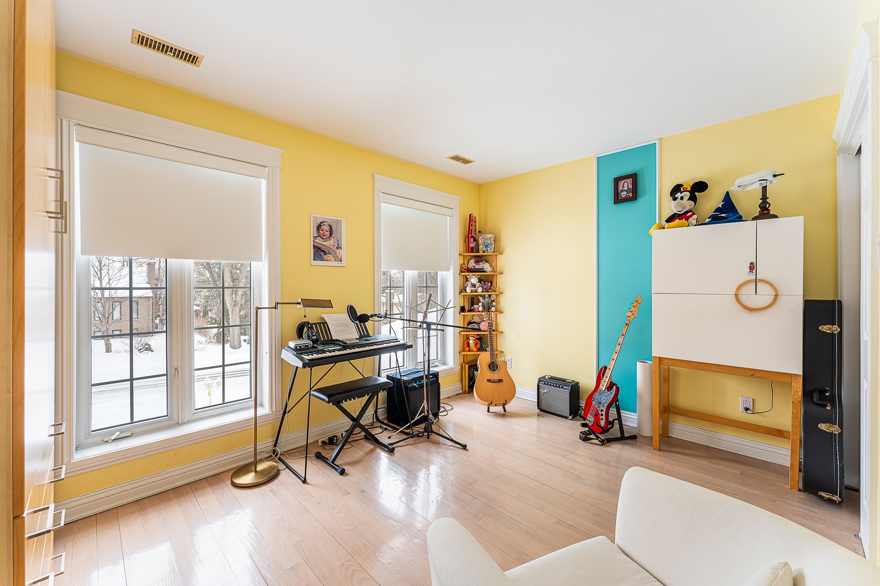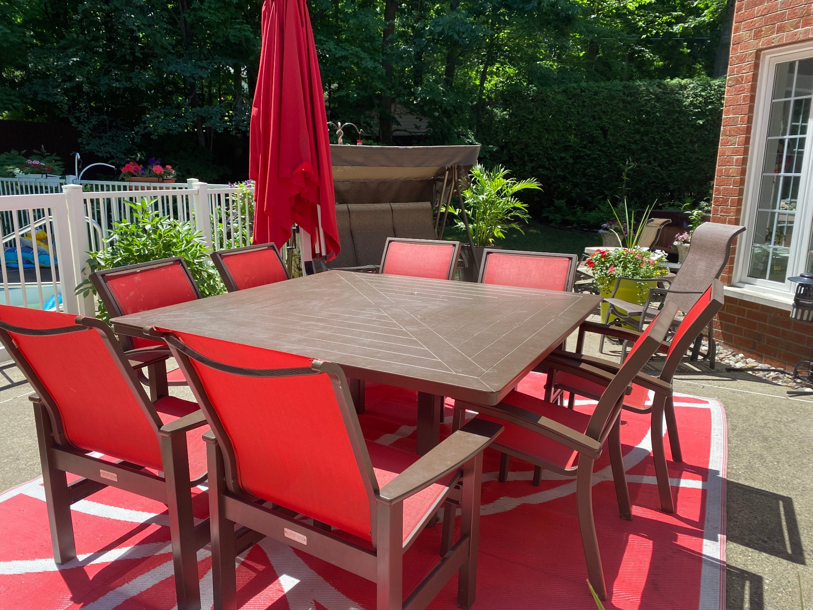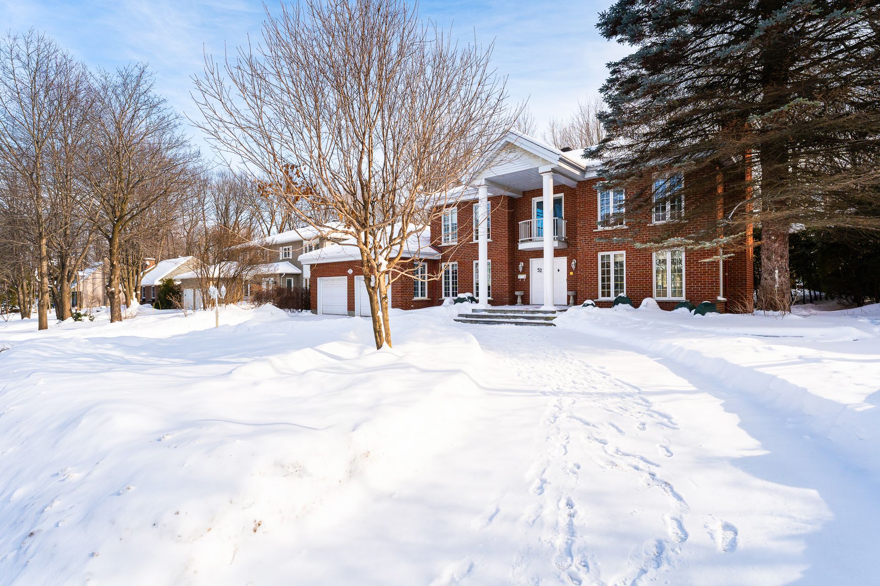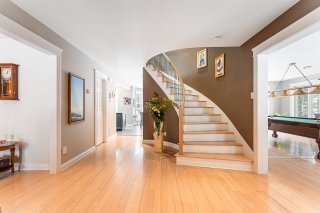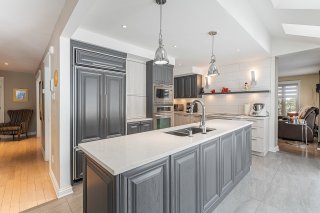52 Av. du Mont St Bruno
Sainte-Julie, QC J3E
MLS: 28210940
4
Bedrooms
2
Baths
2
Powder Rooms
1989
Year Built
Description
**Majestic property in the prestigious Domaine-Des-Hauts-Bois** Located at the foot of Mont-Saint-Bruno, this stunning 3,774.9 sq. ft. home offers 4 bedrooms on the upper level, 2 bathrooms, 2 powder rooms, 2 family rooms, an elegant living room, and a kitchen with a view of the private backyard and inground pool. Its impressive fenestration fills the space with light. Nestled on a 10,500 sq. ft. lot surrounded by mature trees, it is perfect for a large family and nature lovers, all while being close to Montreal and all services. RARE on the market! Contact us now, don't wait!
EXCEPTIONAL & Highly Sought-After LOCATION |
Domaine-Des-Hauts-Bois
This property boasts a strategic location in
Domaine-Des-Hauts-Bois, offering the tranquility of a
sought-after residential neighborhood while being close to
all essential services. Enjoy the proximity to Montreal,
just 15 minutes away, and Longueuil at 20 minutes. You will
also be just steps from major highways: Highway 20 (5 min)
and Highway 30 (9 min), making your daily commute a breeze.
The location is also ideal for families, with numerous
high-quality schools nearby, including École du Grand-Chêne
(2 min), Centre de formation professionnelle des Patriotes
(10 min), and École secondaire du Mont-Saint-Bruno (15
min). Nature lovers will appreciate the proximity to
Mont-Saint-Bruno and its parks (Edmour-J.-Harvey Park at 3
min, Mont-Saint-Bruno National Park at 8 min), as well as
outdoor activities like skiing.
A rare opportunity in a prestigious neighborhood, not to be
missed!
ADDITIONAL INFORMATION:
At the seller's request, any offer to purchase must include
an acceptance period of at least 72 hours.
Contact us now to schedule a visit and discover this rare
gem!
Virtual Visit
| BUILDING | |
|---|---|
| Type | Two or more storey |
| Style | Detached |
| Dimensions | 44x66 P |
| Lot Size | 10500 PC |
| EXPENSES | |
|---|---|
| Energy cost | $ 5160 / year |
| Municipal Taxes (2025) | $ 5564 / year |
| School taxes (2024) | $ 698 / year |
| ROOM DETAILS | |||
|---|---|---|---|
| Room | Dimensions | Level | Flooring |
| Hallway | 8.11 x 6.0 P | Ground Floor | Ceramic tiles |
| Other | 11.4 x 9.0 P | Ground Floor | Wood |
| Dining room | 13.8 x 16.3 P | Ground Floor | Wood |
| Family room | 13.11 x 30.1 P | Ground Floor | Wood |
| Washroom | 5.4 x 5.11 P | Ground Floor | Ceramic tiles |
| Living room | 13.2 x 17.9 P | Ground Floor | Wood |
| Kitchen | 14.2 x 17.9 P | Ground Floor | Ceramic tiles |
| Dinette | 11.0 x 13.2 P | Ground Floor | Ceramic tiles |
| Primary bedroom | 14.2 x 16.8 P | 2nd Floor | Wood |
| Walk-in closet | 8.5 x 6.4 P | 2nd Floor | Wood |
| Bathroom | 13.8 x 5.11 P | 2nd Floor | Ceramic tiles |
| Bedroom | 11.3 x 11.7 P | 2nd Floor | Wood |
| Other | 5.8 x 3.11 P | 2nd Floor | Concrete |
| Bedroom | 13.5 x 9.6 P | 2nd Floor | Wood |
| Bathroom | 9.11 x 8.2 P | 2nd Floor | Ceramic tiles |
| Bedroom | 13.5 x 9.3 P | 2nd Floor | Wood |
| Laundry room | 11.6 x 13.6 P | 2nd Floor | Wood |
| Family room | 11.8 x 19.6 P | Basement | Other |
| Family room | 13.9 x 29.3 P | Basement | Carpet |
| Cellar / Cold room | 10.8 x 9.4 P | Basement | Concrete |
| Storage | 13.4 x 33.3 P | Basement | Concrete |
| Washroom | 6.0 x 9.10 P | Basement | Concrete |
| Other | 6.2 x 10.5 P | Basement | Concrete |
| Workshop | 14.3 x 6.4 P | Basement | Concrete |
| CHARACTERISTICS | |
|---|---|
| Basement | 6 feet and over, Partially finished, Separate entrance |
| Bathroom / Washroom | Adjoining to primary bedroom, Seperate shower |
| Heating system | Air circulation, Space heating baseboards |
| Equipment available | Alarm system, Central heat pump, Central vacuum cleaner system installation, Electric garage door, Other, Private balcony, Private yard |
| Proximity | Alpine skiing, Bicycle path, Cross-country skiing, Daycare centre, Elementary school, Golf, High school, Highway, Park - green area, Public transport |
| Water supply | Artesian well, Municipality |
| Roofing | Asphalt shingles |
| Garage | Attached, Heated |
| Siding | Brick |
| Window type | Crank handle, French window |
| Driveway | Double width or more, Plain paving stone |
| Heating energy | Electricity |
| Landscaping | Fenced, Land / Yard lined with hedges, Landscape |
| Topography | Flat |
| Parking | Garage, Outdoor |
| Pool | Inground |
| Cupboard | Melamine, Wood |
| Sewage system | Municipal sewer |
| Foundation | Poured concrete |
| Windows | PVC |
| Zoning | Residential |
| Hearth stove | Wood fireplace |
