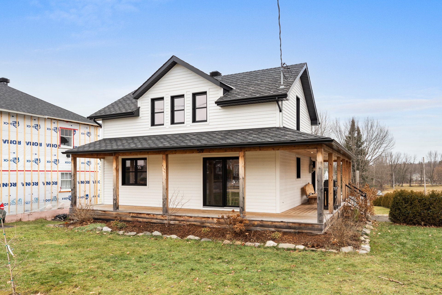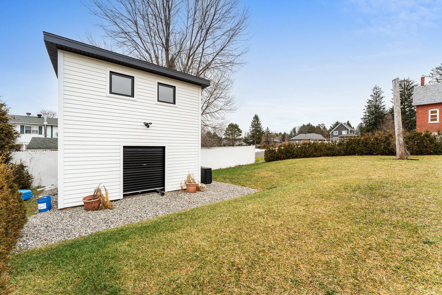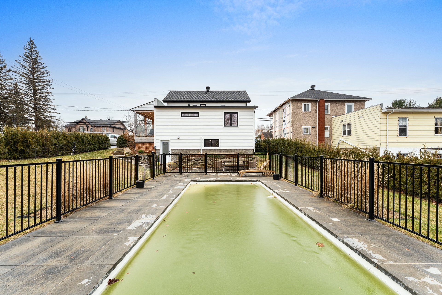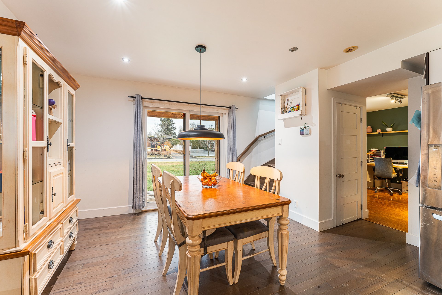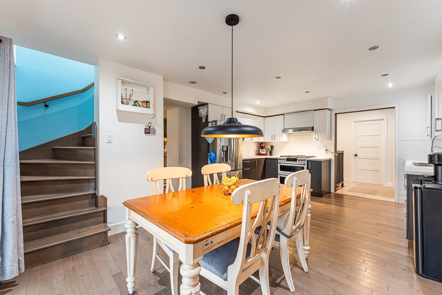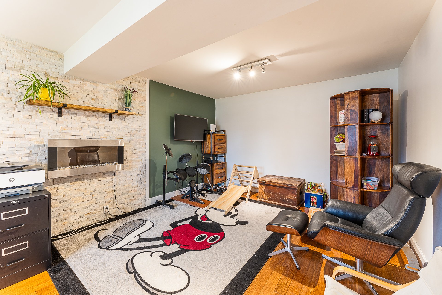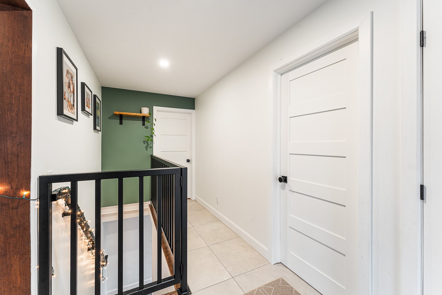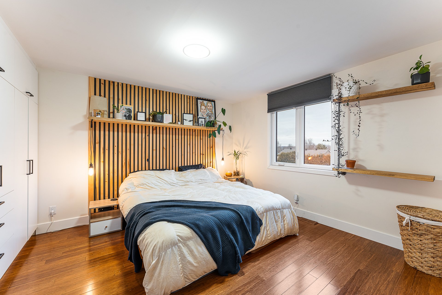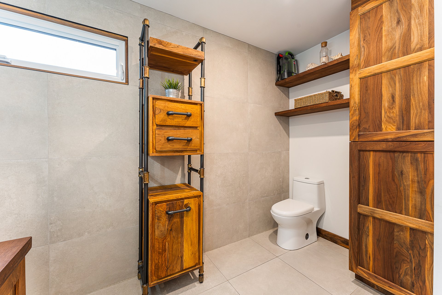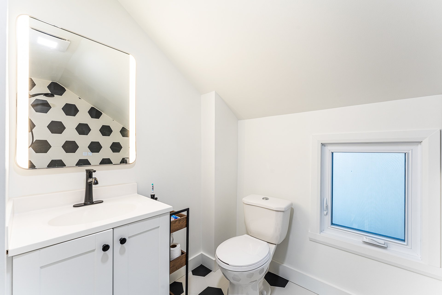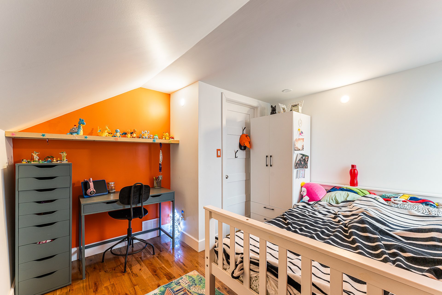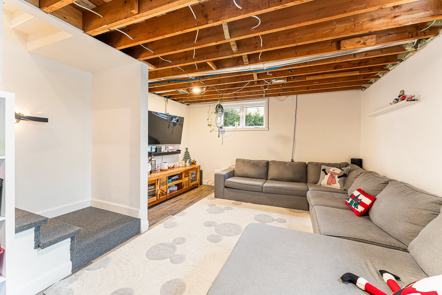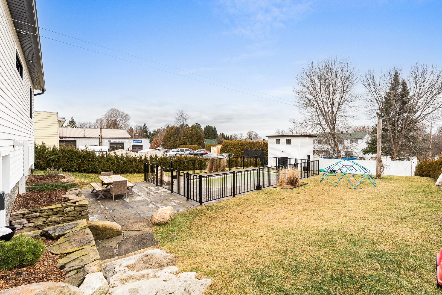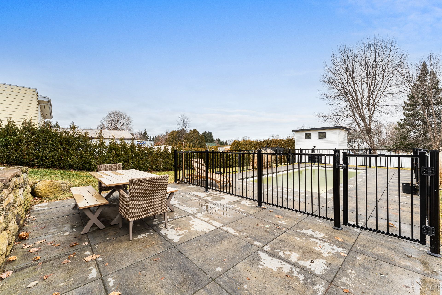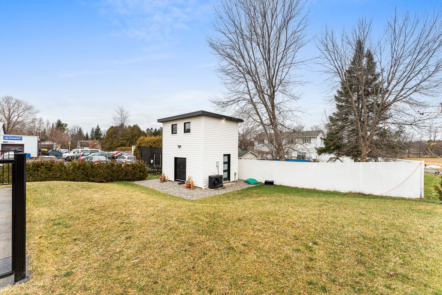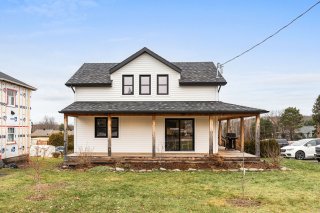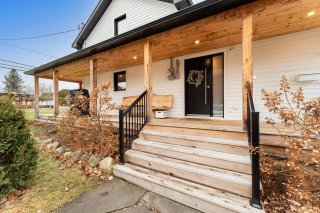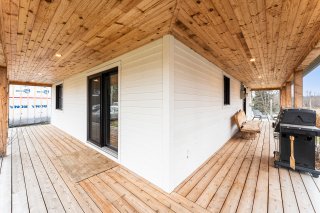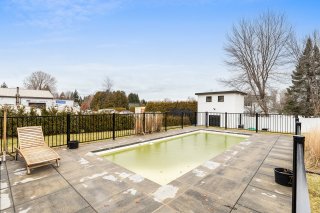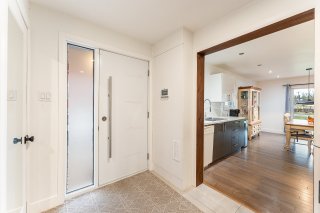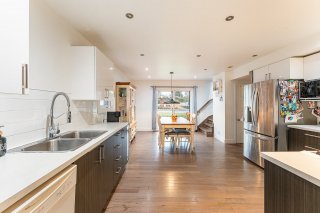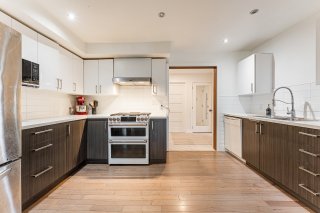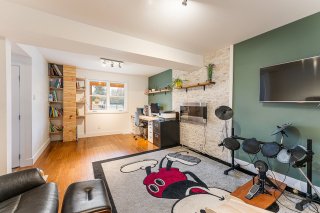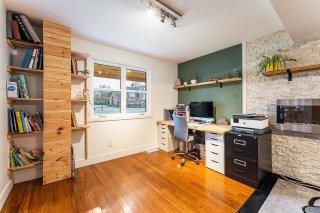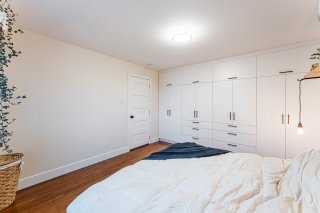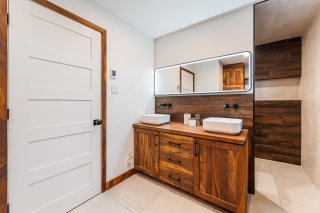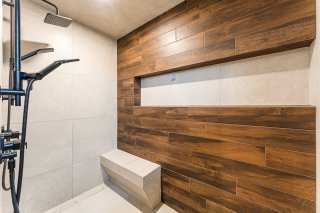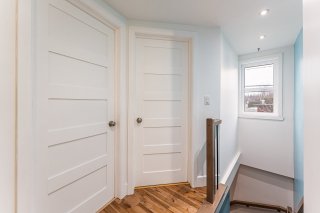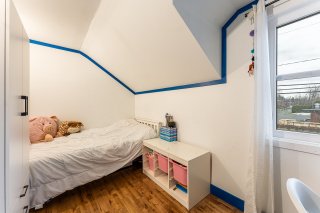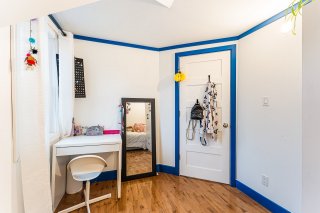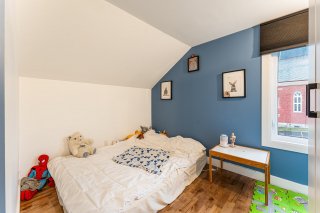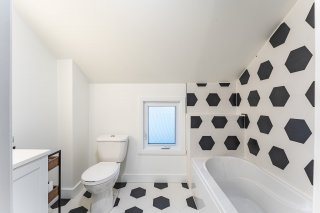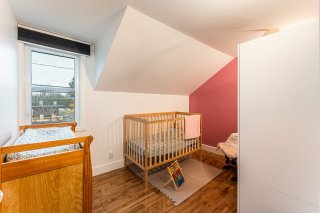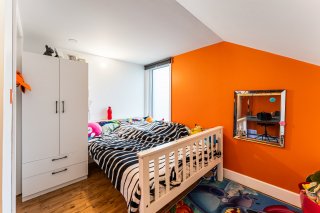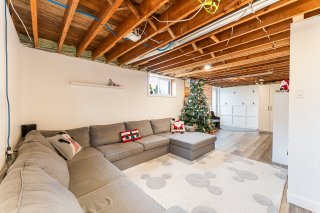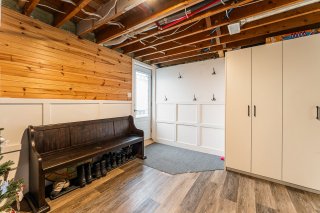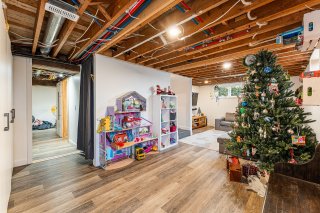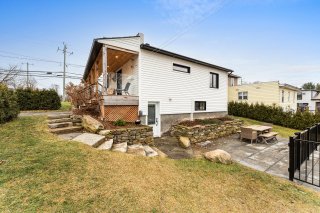519 Rue Principale
Cowansville, QC J2K
MLS: 14459187
$599,000
5
Bedrooms
2
Baths
1
Powder Rooms
1957
Year Built
Description
Superb property that has been meticulously renovated in recent years, set on just over 8 900 sq. ft. of land, within walking distance of the Cowansville hospital. It has 5 bedrooms, 4 of which are upstairs, 2 full bathrooms and a washroom. The landscaped grounds with in-ground pool and large shed with mezzanine will let you make the most of summer! Floors on the ground and 2nd floors are wood and ceramic. The property is zoned residential and commercial.
Servitude of parking, passage and use #225 052. Possibility
of commercial use according to municipal regulations.
Possibility of developing a few parking spaces in front of
the property, according to the municipality. Currently 1
parking space is included in the parking easement.
Virtual Visit
| BUILDING | |
|---|---|
| Type | One-and-a-half-storey house |
| Style | Detached |
| Dimensions | 10.7x8.56 M |
| Lot Size | 828.7 MC |
| EXPENSES | |
|---|---|
| Municipal Taxes (2025) | $ 2518 / year |
| School taxes (2024) | $ 189 / year |
| ROOM DETAILS | |||
|---|---|---|---|
| Room | Dimensions | Level | Flooring |
| Hallway | 6.8 x 5.5 P | Ground Floor | Ceramic tiles |
| Kitchen | 13.8 x 9.9 P | Ground Floor | Wood |
| Dining room | 13.8 x 9.4 P | Ground Floor | Wood |
| Living room | 19 x 11.3 P | Ground Floor | Wood |
| Bathroom | 15.1 x 7.4 P | Ground Floor | Ceramic tiles |
| Primary bedroom | 12 x 11.9 P | Ground Floor | Wood |
| Bedroom | 11.10 x 7.11 P | 2nd Floor | Wood |
| Bedroom | 10.8 x 7.10 P | 2nd Floor | Wood |
| Bedroom | 11 x 7.11 P | 2nd Floor | Wood |
| Bedroom | 10.8 x 10.2 P | 2nd Floor | Wood |
| Bathroom | 8 x 5.6 P | 2nd Floor | Ceramic tiles |
| Family room | 25.9 x 13.3 P | Basement | Other |
| Laundry room | 8.2 x 6.3 P | Basement | Other |
| Storage | 25.3 x 9.1 P | Basement | Other |
| Storage | 12.9 x 9.9 P | Basement | Other |
| CHARACTERISTICS | |
|---|---|
| Heating system | Air circulation, Radiant |
| Equipment available | Alarm system, Central heat pump |
| Roofing | Asphalt shingles |
| Heating energy | Bi-energy |
| Zoning | Commercial, Residential |
| Window type | Crank handle |
| Proximity | Daycare centre, Elementary school, High school, Hospital, Park - green area |
| Landscaping | Fenced |
| Pool | Heated, Inground |
| Cupboard | Melamine, Thermoplastic |
| Sewage system | Municipal sewer |
| Water supply | Municipality |
| Driveway | Other |
| Basement | Partially finished, Separate entrance |
| Foundation | Poured concrete |
| Windows | PVC |
