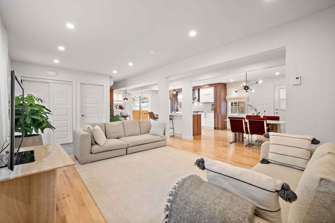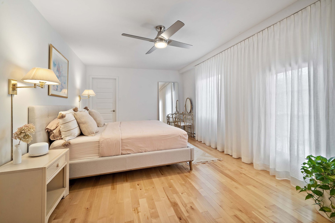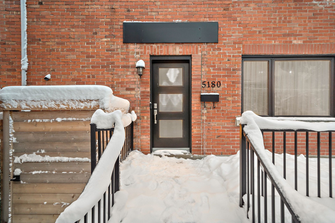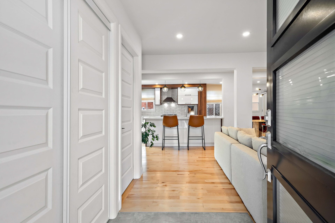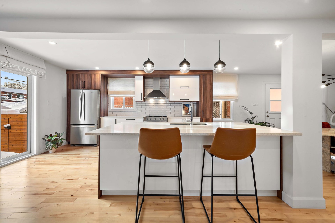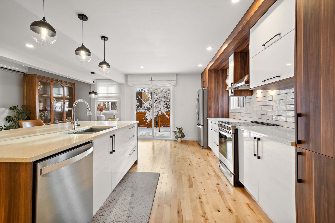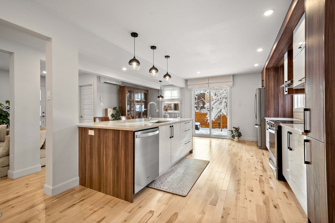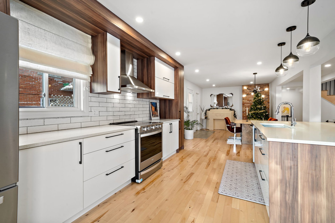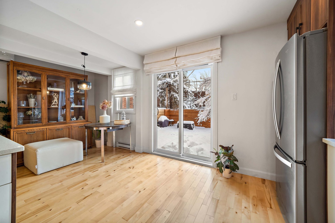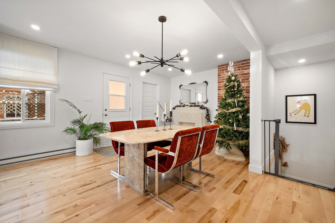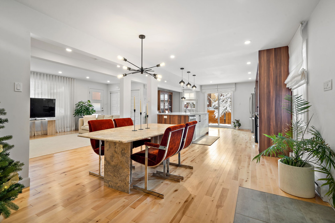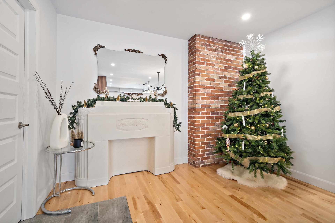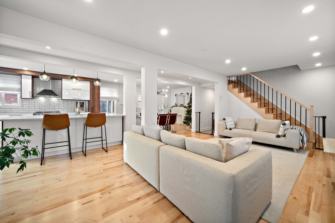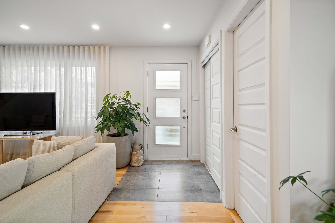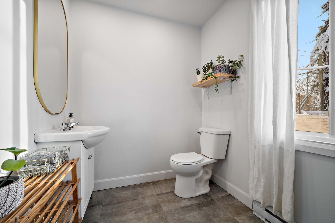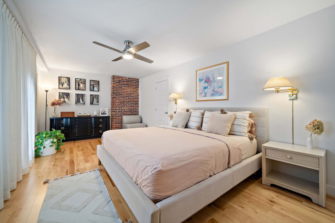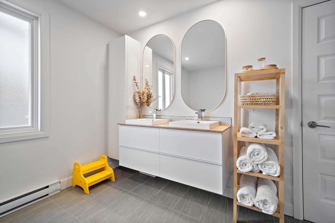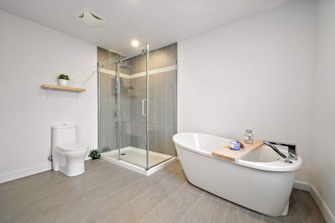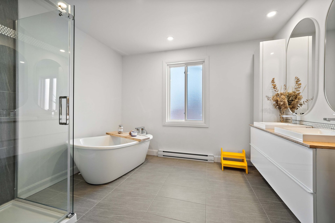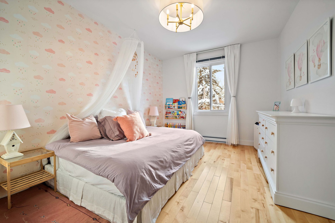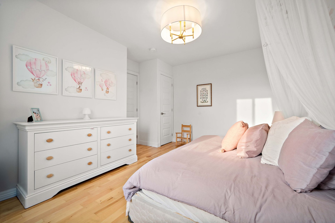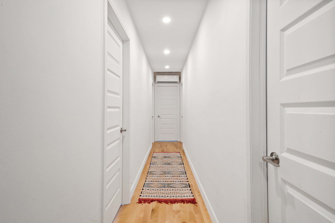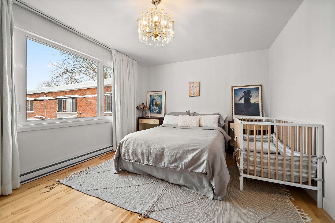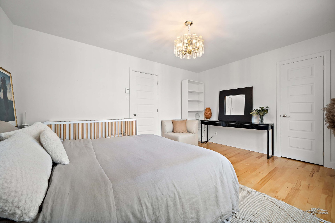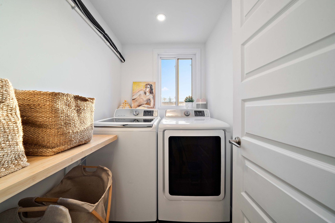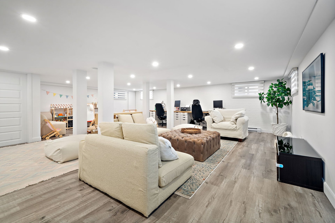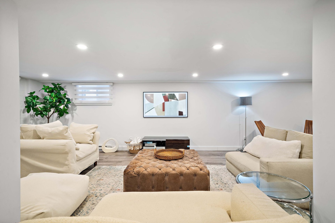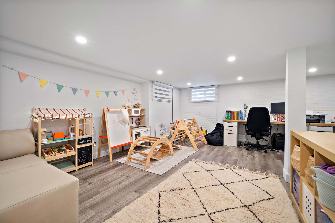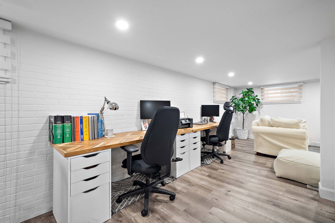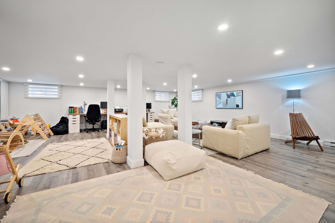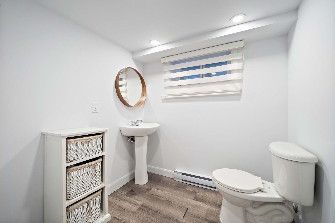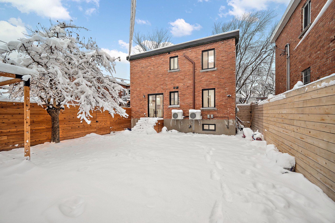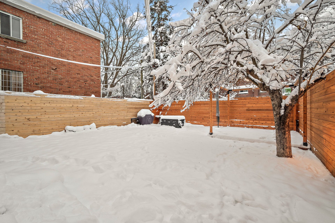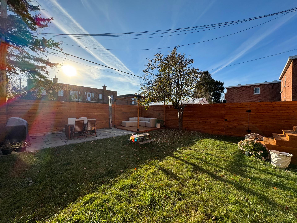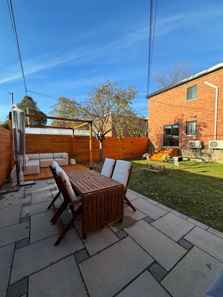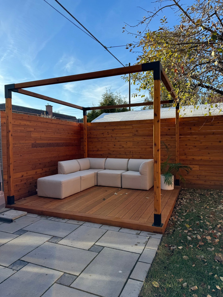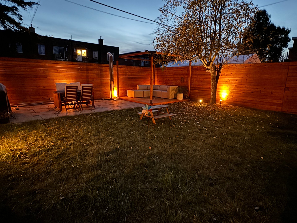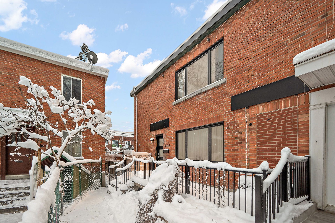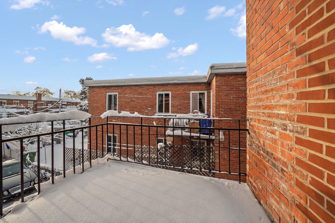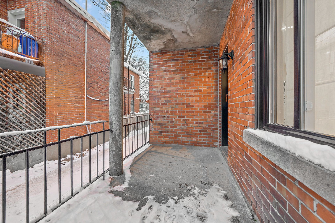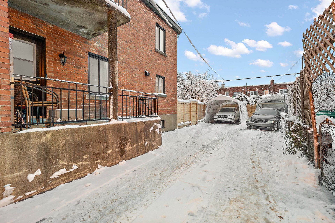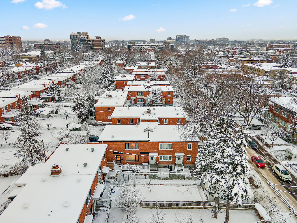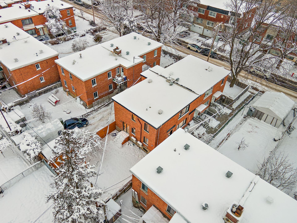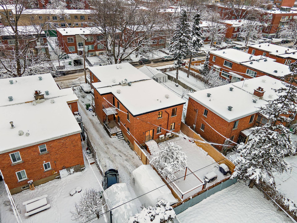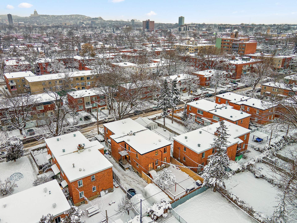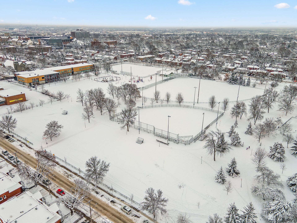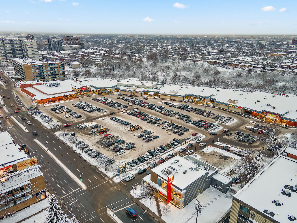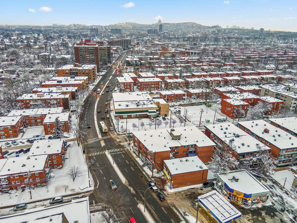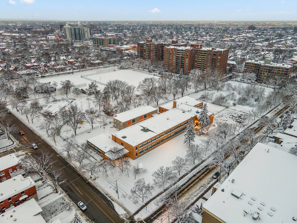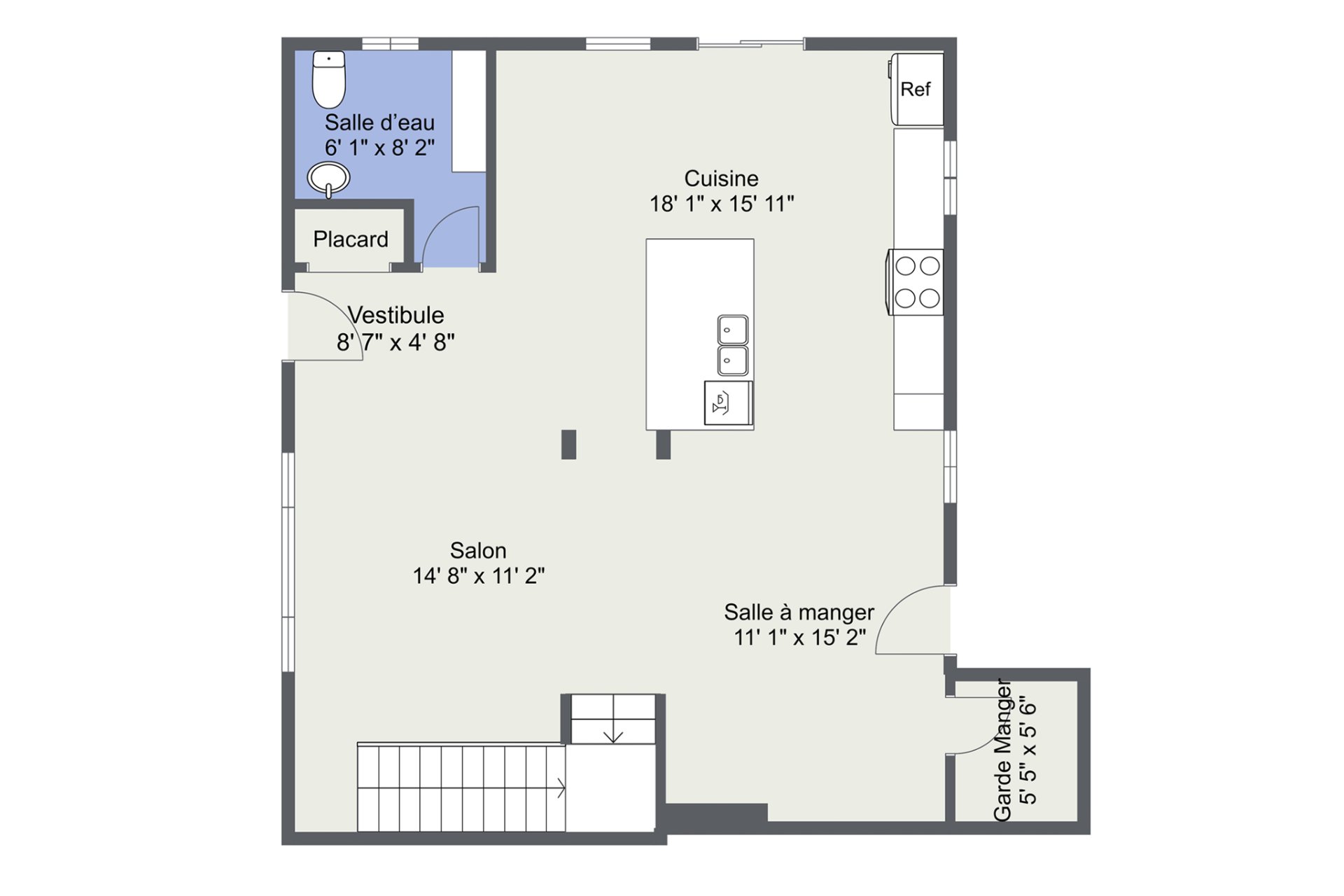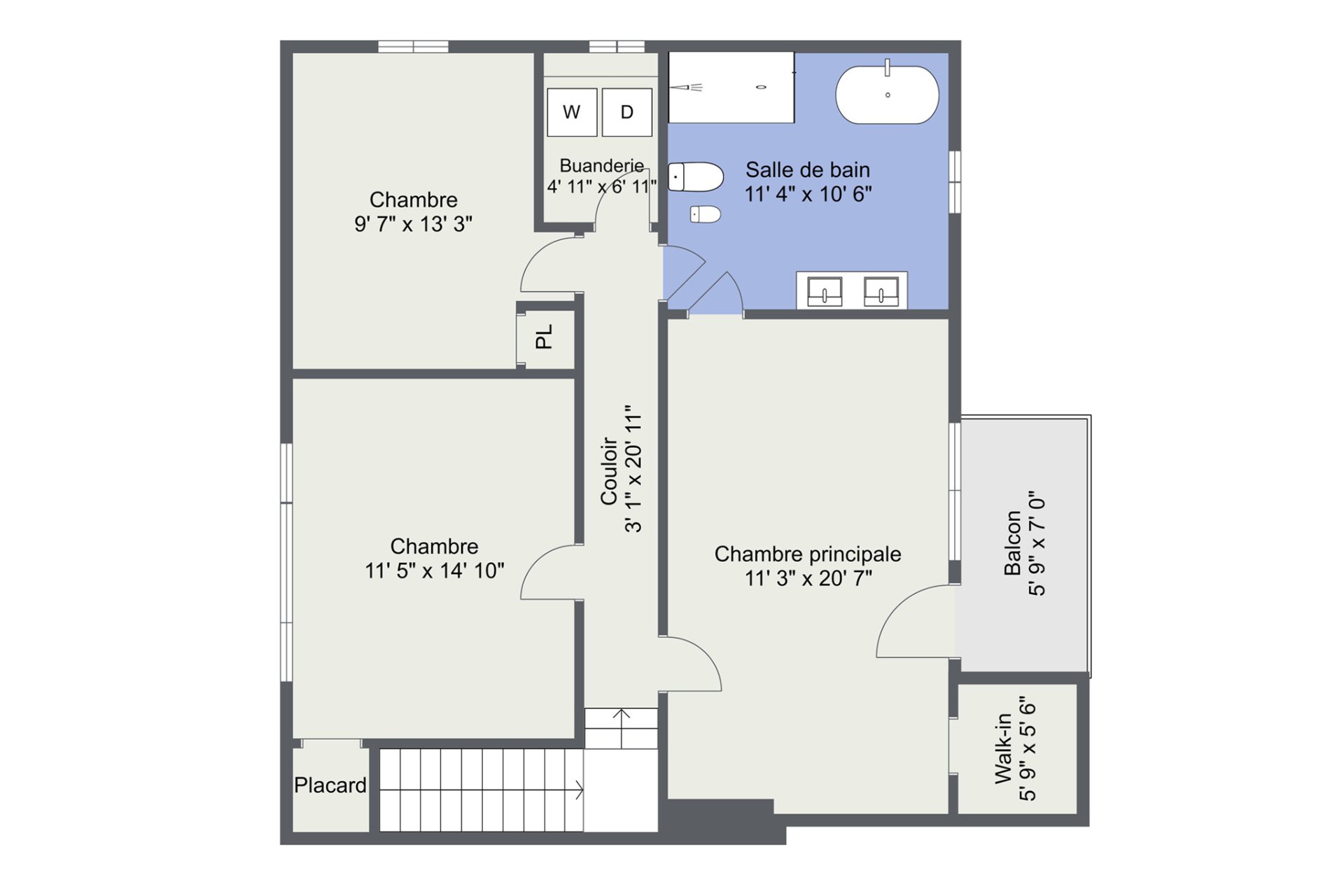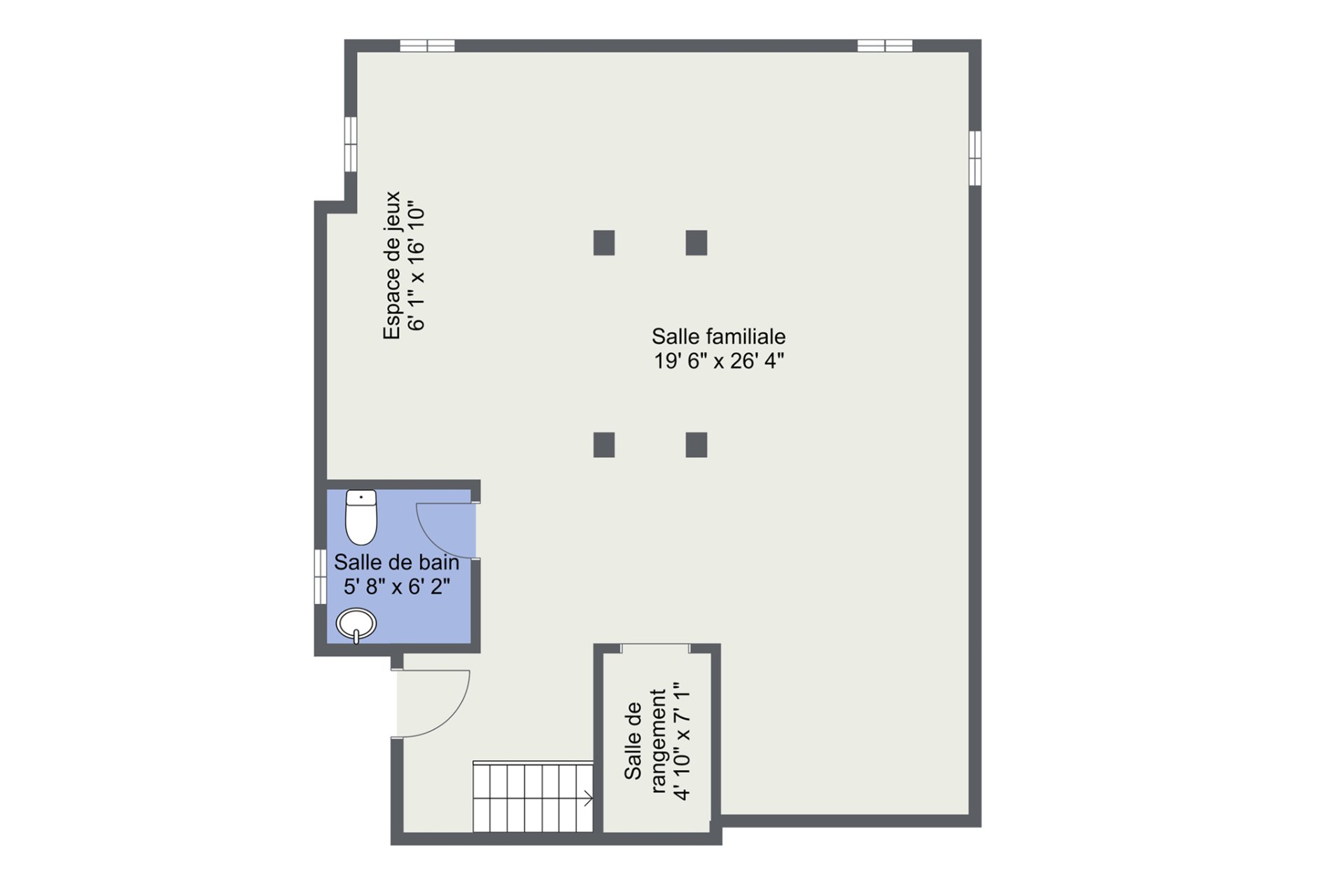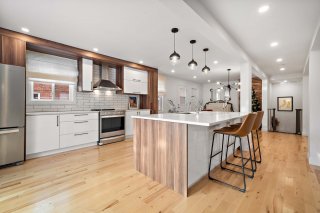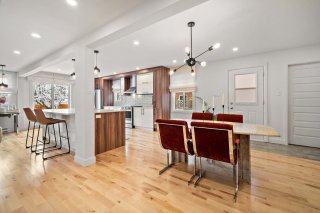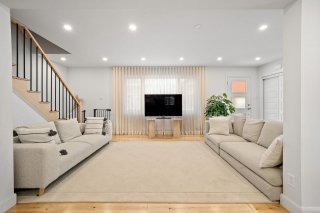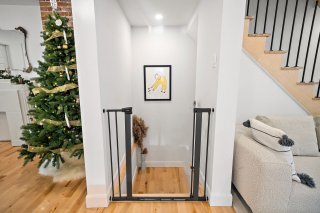5180 Av. Montclair
Montréal (Côte-des-Neiges, QC H4V
MLS: 17452688
3
Bedrooms
1
Baths
2
Powder Rooms
1951
Year Built
Description
*Turnkey, A-Z totally renovated in 2019 * 3 bedrooms * 1 bathroom and 2 powder rooms * Fully finished basement 6 feet+ * Separate laundry room on the 2nd floor * Large private yard with terrace and BBQ setup that is paved as well * New plumbing and electricity + interior french drain * New doors and windows * Property far from the main road *
Discover the epitome of modern living in this magnificent
turnkey house, renovated in 2019 and situated in the
sought-after NDG area. A testament to contemporary design,
this residence spans two floors with a fully finished
basement exceeding 6 feet in height. A major renovation in
the last year ensures a seamless blend of style and
functionality, with new flooring on every level, and new
doors and windows.
The heart of this home is the 2019 kitchen, featuring a
quartz countertop that adds a touch of sophistication. A
master bedroom complemented by an ensuite bathroom, and
along with two powder rooms in the house, all beautifully
renovated in 2019. Enjoy a dedicated laundry room, making
daily tasks a breeze.
Step outside to a large private courtyard featuring a
terrace, a perfect haven for relaxation or entertaining.
Noteworthy is the balcony access from the master bedroom
and the strategic placement of the property, set far back
from the street to ensure privacy. Additional features
include a basement insulated with urethane, ensuring
year-round comfort, and the assurance of new plumbing and
electricity, including an interior French drain.
Virtual Visit
| BUILDING | |
|---|---|
| Type | Two or more storey |
| Style | Semi-detached |
| Dimensions | 33.6x28.4 P |
| Lot Size | 333.8 MC |
| EXPENSES | |
|---|---|
| Energy cost | $ 1731 / year |
| Municipal Taxes (2024) | $ 6842 / year |
| School taxes (2024) | $ 809 / year |
| ROOM DETAILS | |||
|---|---|---|---|
| Room | Dimensions | Level | Flooring |
| Living room | 14.8 x 11.2 P | Ground Floor | Wood |
| Dining room | 15.2 x 11.1 P | Ground Floor | Wood |
| Kitchen | 18.1 x 15.11 P | Ground Floor | Wood |
| Washroom | 8.2 x 6.1 P | Ground Floor | Ceramic tiles |
| Primary bedroom | 20.7 x 11.3 P | 2nd Floor | Wood |
| Bathroom | 11.4 x 10.6 P | 2nd Floor | Ceramic tiles |
| Laundry room | 6.11 x 4.11 P | 2nd Floor | Ceramic tiles |
| Bedroom | 13.3 x 9.7 P | 2nd Floor | Wood |
| Bedroom | 14.10 x 11.5 P | 2nd Floor | Wood |
| Family room | 31.1 x 25.7 P | Basement | Other |
| Washroom | 5.8 x 6.2 P | Basement | Other |
| CHARACTERISTICS | |
|---|---|
| Landscaping | Fenced |
| Heating system | Electric baseboard units |
| Water supply | Municipality |
| Heating energy | Electricity |
| Foundation | Poured concrete |
| Siding | Brick |
| Proximity | Elementary school, High school, Public transport, Bicycle path, Daycare centre |
| Basement | 6 feet and over, Finished basement |
| Parking | Outdoor |
| Sewage system | Municipal sewer |
| Zoning | Residential |
| Roofing | Elastomer membrane |


