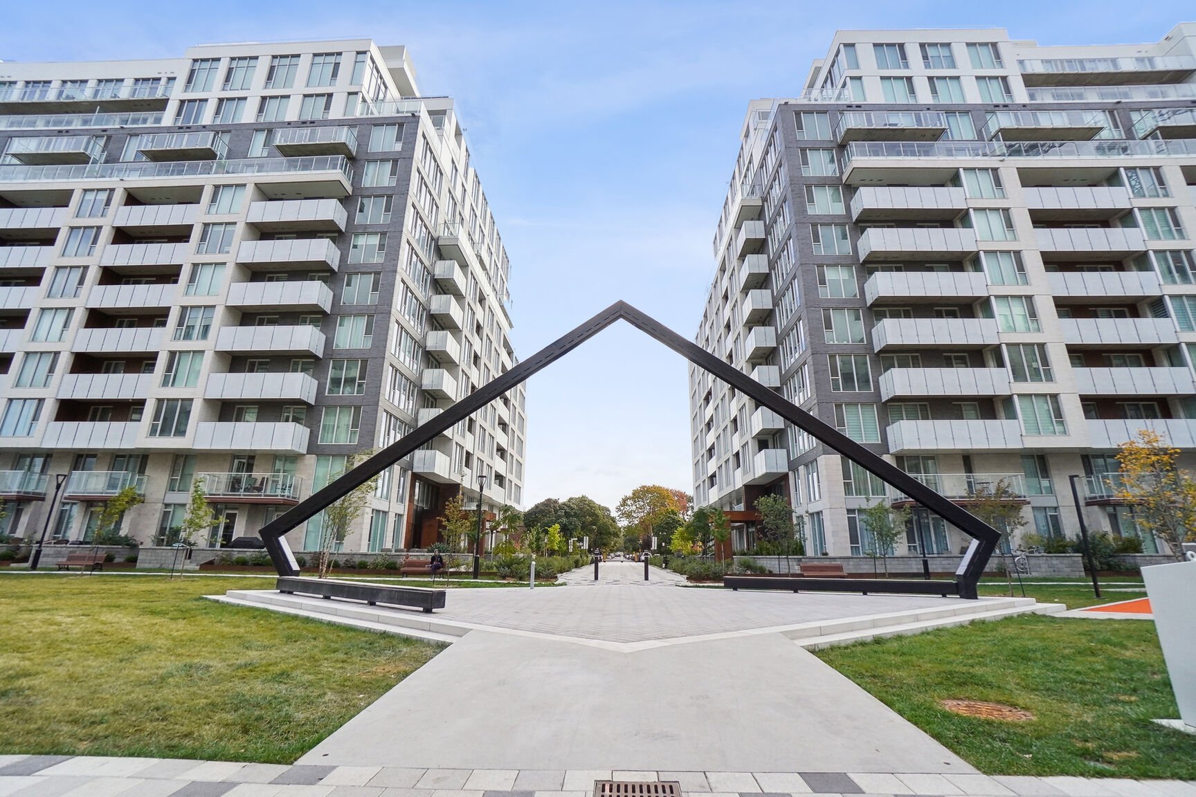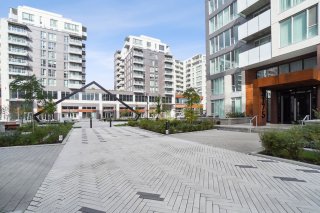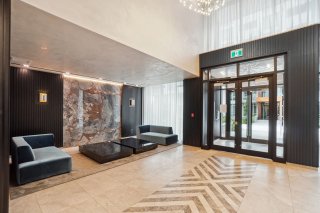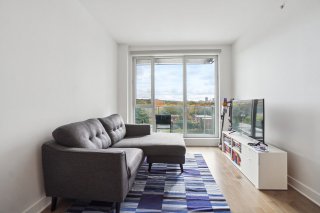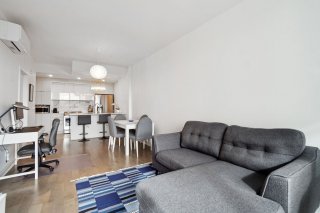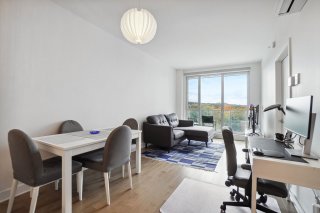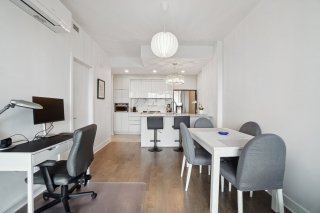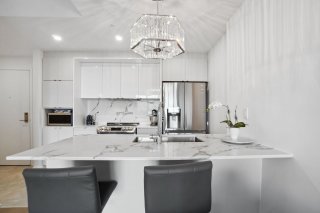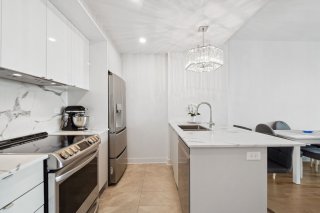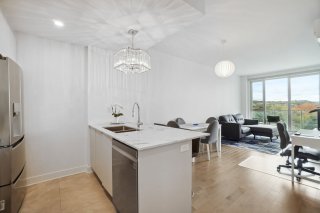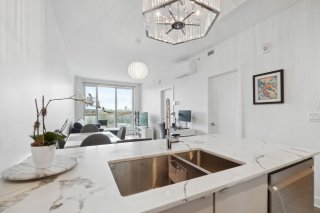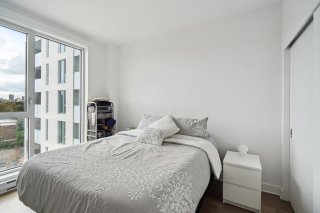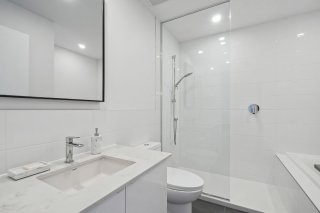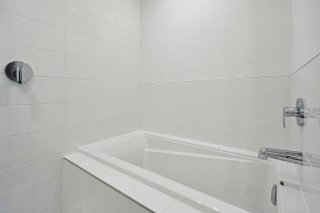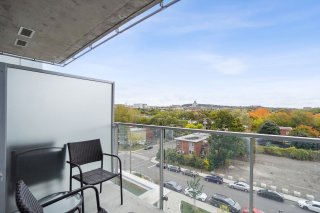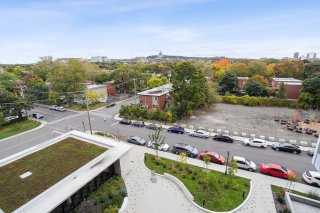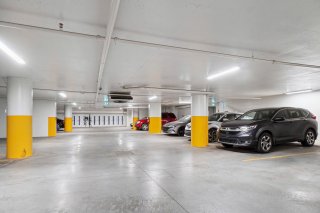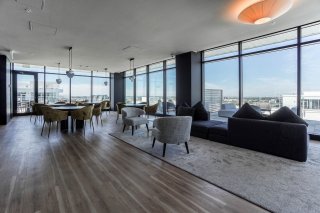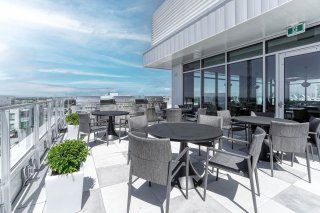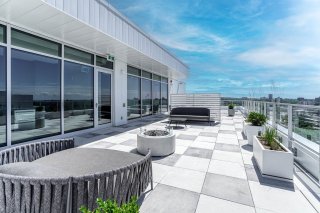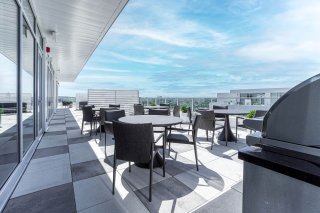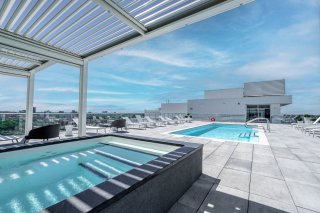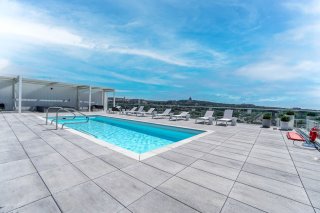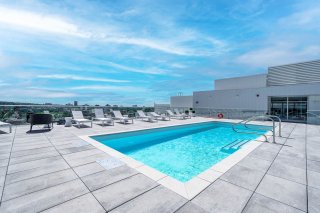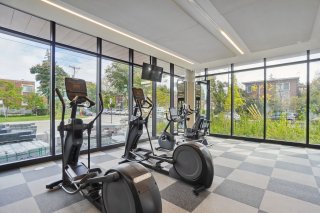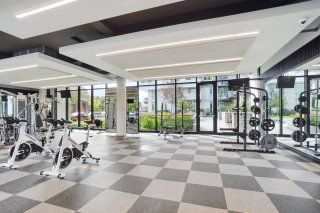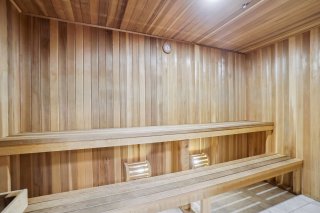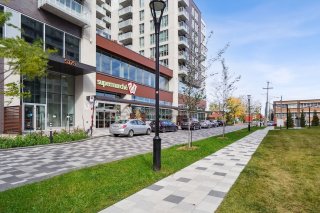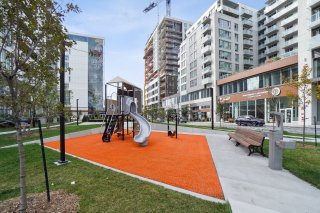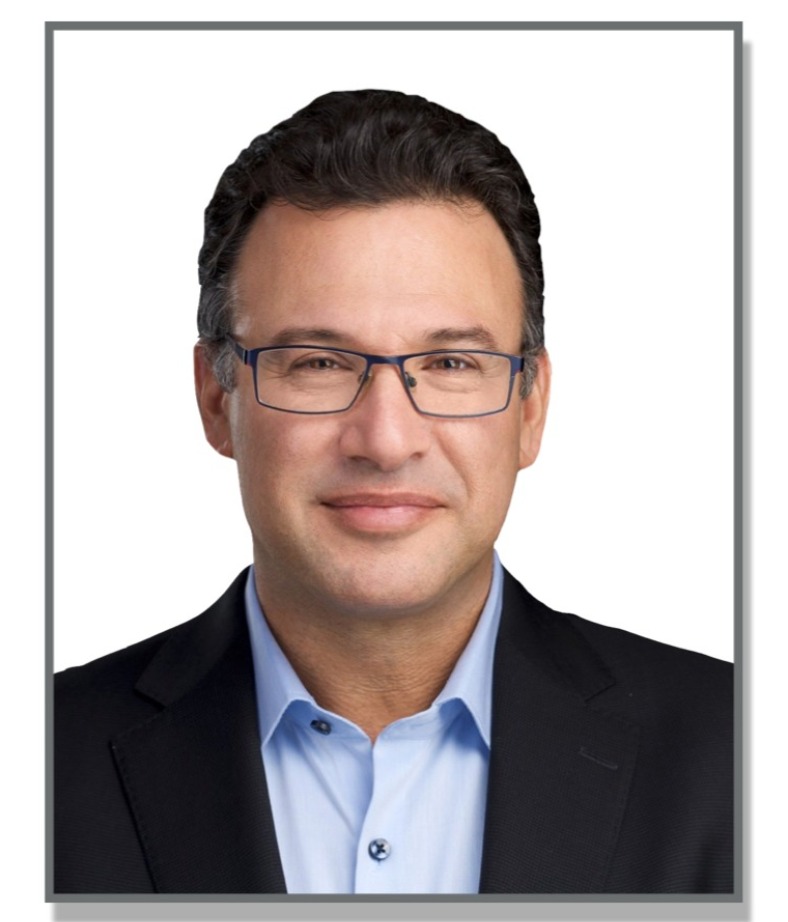5175 Rue MacKenzie
Montréal (Côte-des-Neiges, QC H3W
MLS: 24685103
1
Bedrooms
1
Baths
0
Powder Rooms
2022
Year Built
Description
Experience urban luxury at Unit 609 in the new Westbury Project. Enjoy stunning Mountain/Oratory views and ample natural light through floor-to-ceiling windows. This stylish residence features upgraded finishes, hardwood flooring, and a chef-inspired kitchen with premium appliances. Relax in the tranquil, soundproofed bedroom. Indulge in nearby trendy cafes and top restaurants. Amenities include a full gym, sauna, and rooftop pool. Easy commuting with highway 15, Namur, and Plamondon within walking distance. Covered by a new home warranty until 2027, with flexible occupancy options. Visit today!
Major selling points!
-Owner occupied, no tenant - potential revenue ($22,200)
-Upgrades totalling $6300 to set this unit apart
-Upgraded quartz counter $1500
-Upgraded quartz backsplash $2800
-Fridge water line $600
-Unit leak protection $1400
-Electric blinds in bedroom and living room
-Mountain/Oratory views
-Clean and well maintained unit
-Parking spot close to elevators (possibility of another
for rent)
Amenities:
-High end fitness area (gym,sauna)
-Rooftop pool and hottub with Views
Proximity to:
-Major commuter routes
-Metro stations
-World class healthcare
-Shopping and dining
| BUILDING | |
|---|---|
| Type | Apartment |
| Style | Attached |
| Dimensions | 0x0 |
| Lot Size | 0 |
| EXPENSES | |
|---|---|
| Co-ownership fees | $ 3816 / year |
| Common expenses/Rental | $ 0 / year |
| Municipal Taxes (2024) | $ 2536 / year |
| School taxes (2023) | $ 308 / year |
| ROOM DETAILS | |||
|---|---|---|---|
| Room | Dimensions | Level | Flooring |
| Kitchen | 10.8 x 8.6 P | Ground Floor | Tiles |
| Dinette | 10.1 x 9.1 P | Ground Floor | Wood |
| Living room | 10.1 x 10.10 P | Ground Floor | Wood |
| Bathroom | 8.8 x 7.11 P | Ground Floor | Tiles |
| Bedroom | 9.0 x 11.2 P | Ground Floor | Wood |
| CHARACTERISTICS | |
|---|---|
| Cupboard | Laminated |
| Heating system | Electric baseboard units |
| Water supply | Municipality |
| Heating energy | Electricity |
| Equipment available | Sauna, Ventilation system, Wall-mounted air conditioning |
| Easy access | Elevator |
| Windows | Aluminum |
| Proximity | Highway, Cegep, Hospital, Park - green area, Elementary school, High school, Public transport, Bicycle path, Daycare centre |
| Bathroom / Washroom | Seperate shower |
| Parking | Garage |
| Sewage system | Municipal sewer |
| View | Mountain |
| Zoning | Residential |
| Restrictions/Permissions | Pets allowed |
