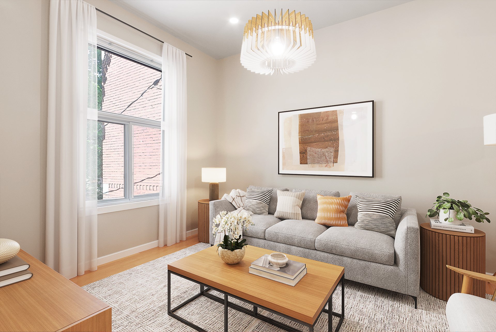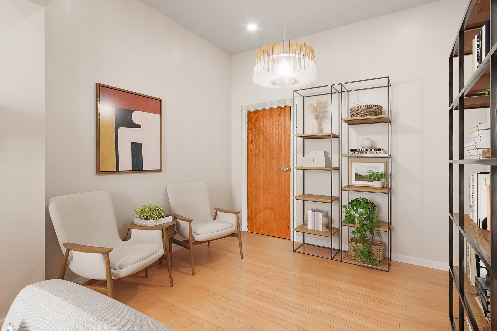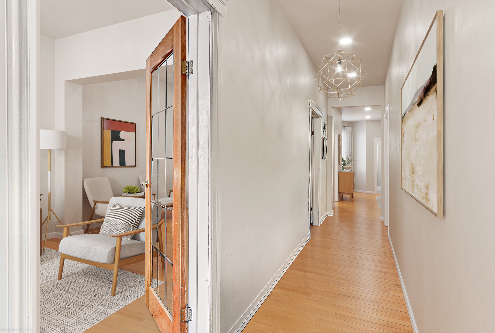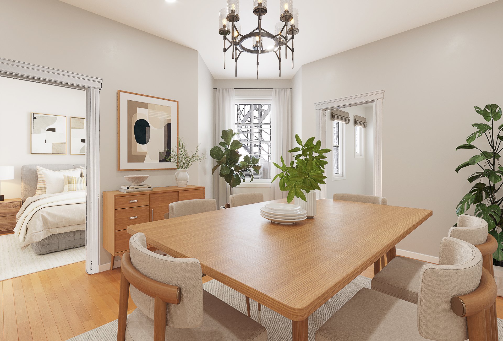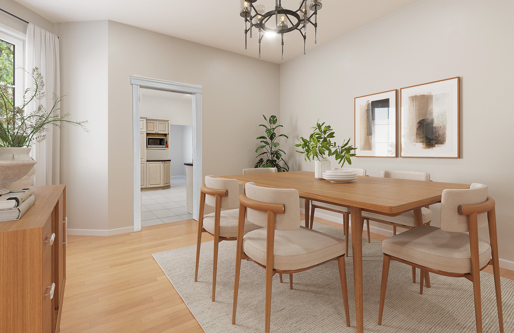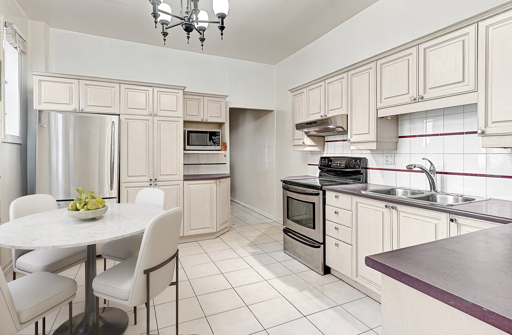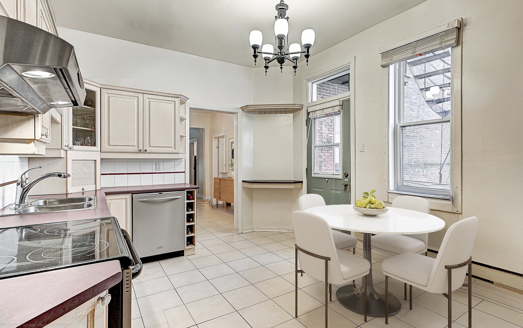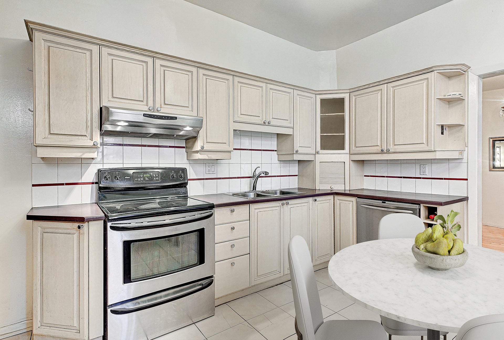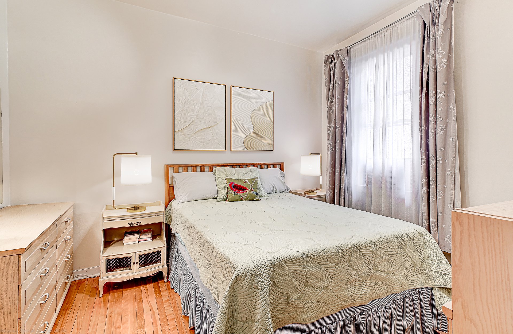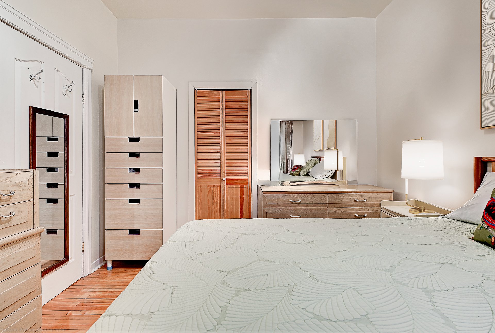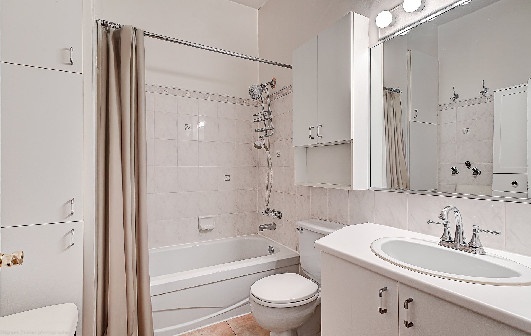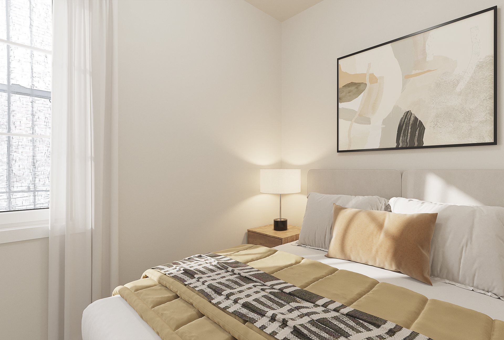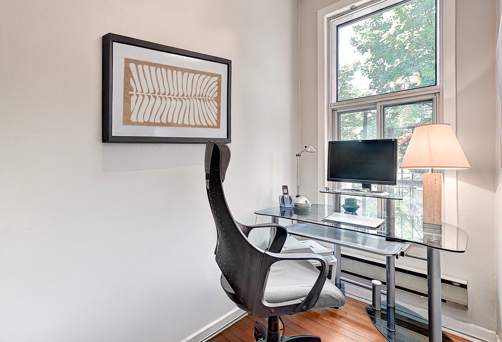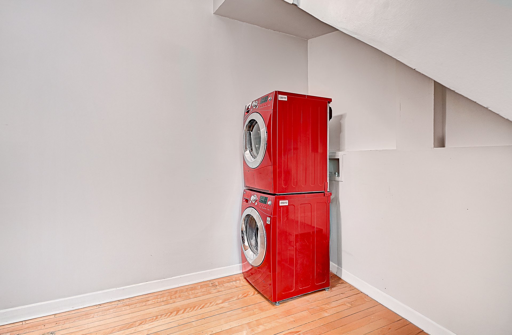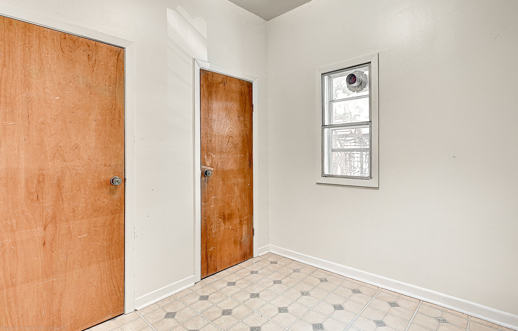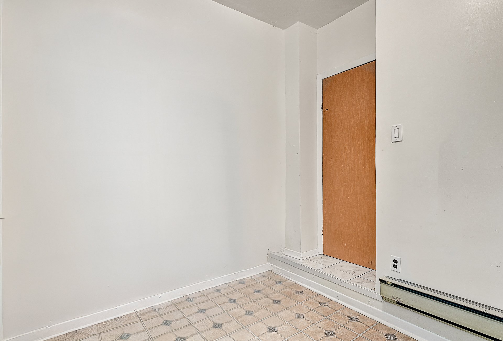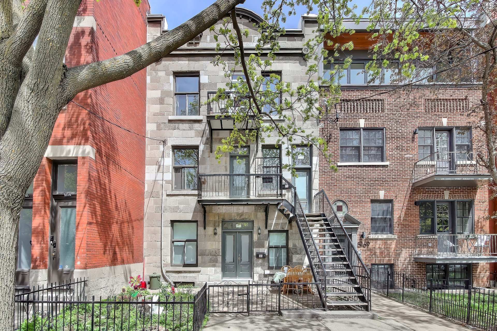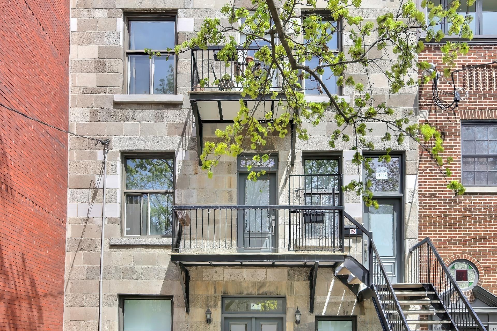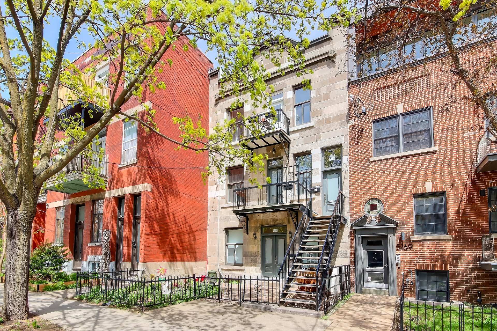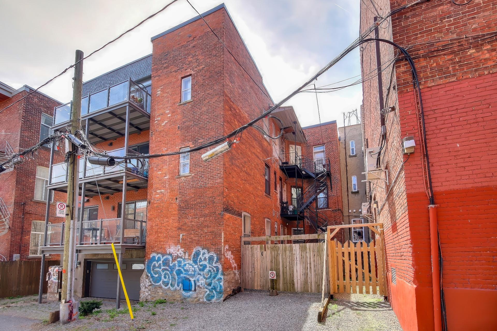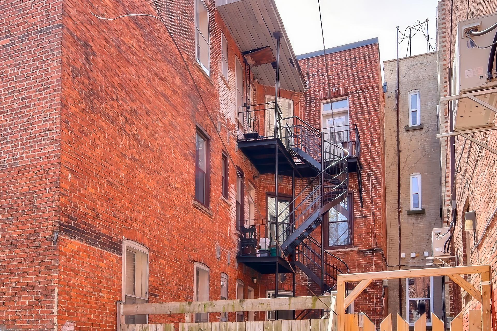Description
Charming 3-bedroom condo on the 2nd floor of a triplex, nestled in the heart of Mile End, just steps from Outremont. Offering a double living room, a welcoming dining room and a large kitchen, an office space, two balconies, and a private rear space that can accommodate a mini car or bicycles. Exceptional location between the popular Laurier Avenue West and the friendly Fairmount Avenue, close to a variety of renowned schools, cafes, shops, parks, and transportation. A warm living space, where everyday life rhymes with joie de vivre and good neighborliness. Note that the rooms have been virtually redecorated. Occupancy: September 1, 2025.
Located two blocks from Outremont, between the must-see
Laurier West and Fairmount Avenues, this condo offers an
immersive experience in the heart of one of Montreal's most
beloved and vibrant neighborhoods.
On the second floor of a well-maintained triplex, this
condo offers a warm, bright, and decidedly welcoming
atmosphere. The charm is evident from the moment you enter:
a generously sized double living room allows you to
customize the space to suit your needs--a relaxation area,
library, family lounge, or music room. Three bedrooms
ensure comfort and privacy for all family members and
guests.
The large kitchen, bathed in natural light, is a gathering
place in its own right. Gather around a delicious meal, a
morning coffee, or a creative project. The front office
area offers a quiet and inspiring space for working
remotely, studying, or creating in complete serenity.
Outside, the front balcony invites you to observe the
neighborhood, while the one toward the back offers more
privacy. In addition, the private ground space at the
rear--rare in the area--allows you to park a mini car,
bicycles, or motorcycles. A valuable extension of your
living space, in the heart of the city.
Mile-End is more than a neighborhood: it's a culture, an
atmosphere, a way of life. With artisan bakeries,
neighborhood bookstores, iconic restaurants, delicatessens,
and art galleries, you'll have everything at your
fingertips. All this, just steps from Outremont, its
renowed schools, parks, public transportation, and services.
Whether you're looking for your first property, an
inspiring pied-à-terre, or a family space in the heart of
the action, this condo has that rare something: it combines
functionality, character, and a dream location.
--- Who will be the lucky one? ---
Please note that at the request of the sellers and to
minimize disruption to tenants, all showings must require a
minimum of 24 hours' notice, except for the open house on
Sunday June 22nd from 2pm to 4pm.
All offers must be accompanied by a mortgage pre-approval
letter and/or proof of funds. In addition, the choice of
notary must be approved by the sellers, as they may have to
sign remotely.
