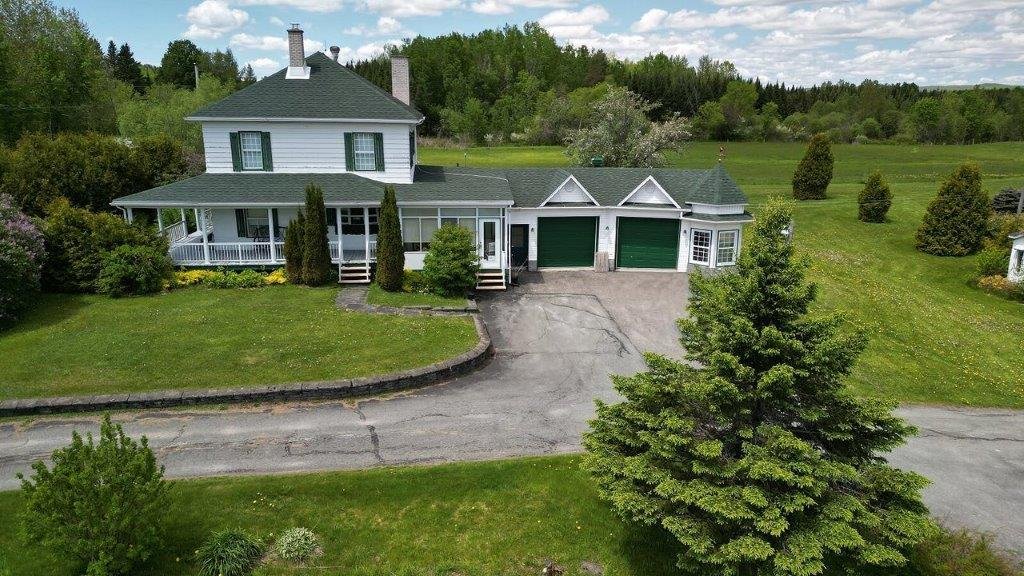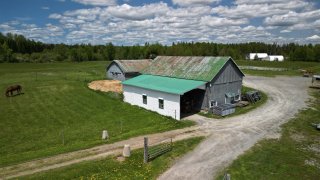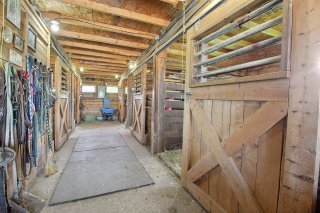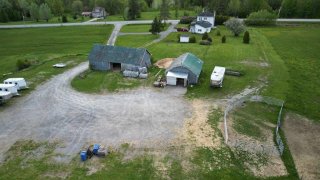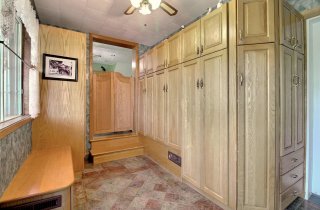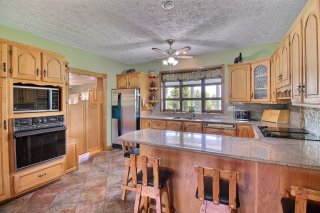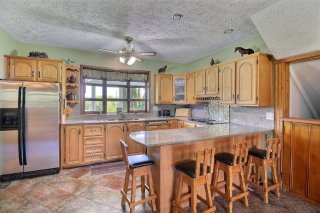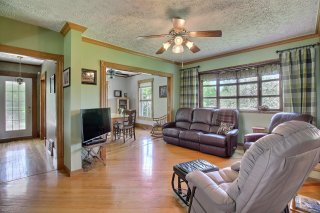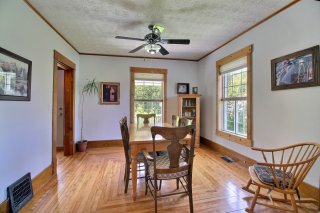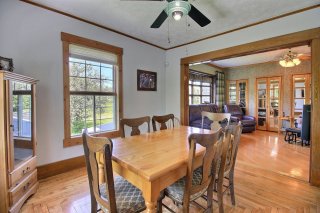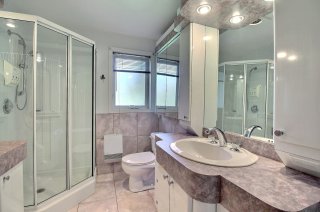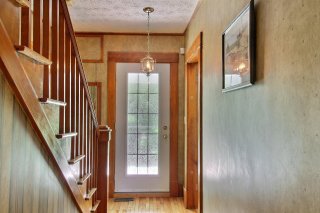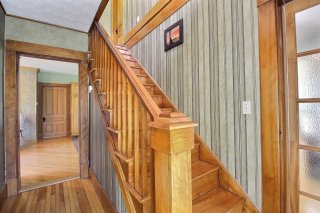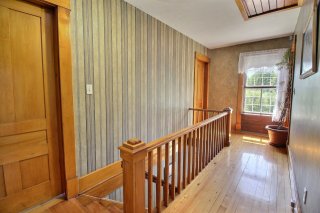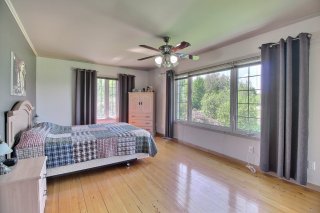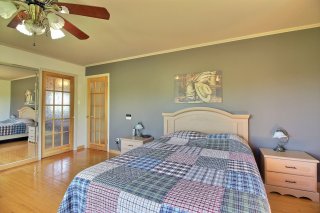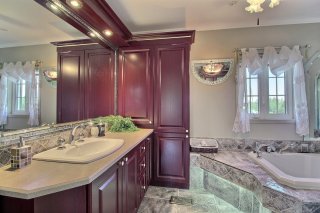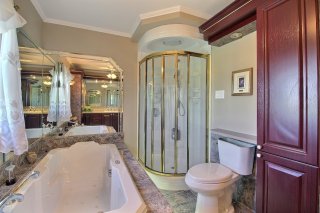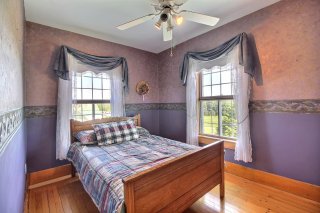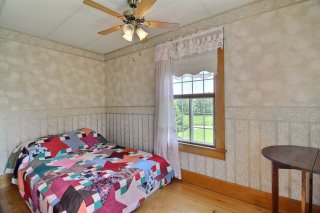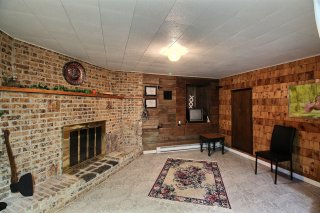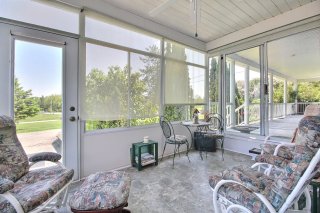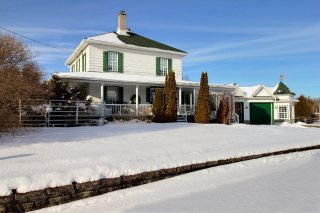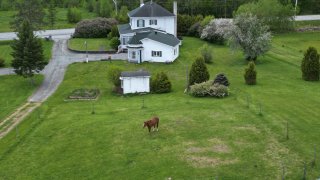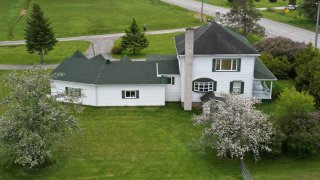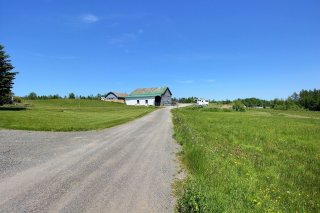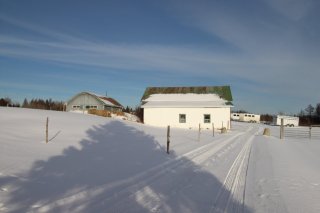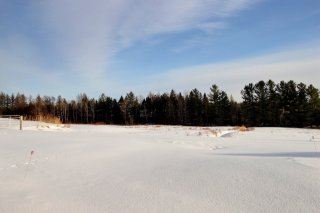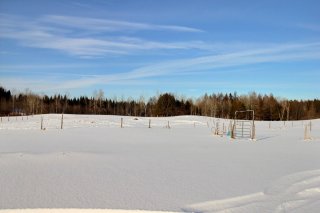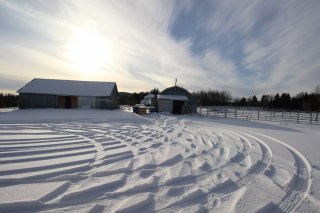514Z Route 255 N.
Dudswell, QC J0B
MLS: 24476338
3
Bedrooms
2
Baths
0
Powder Rooms
N/A
Year Built
Description
| BUILDING | |
|---|---|
| Type | Hobby Farm |
| Style | |
| Dimensions | 8.76x20.02 M |
| Lot Size | 25.7 AC |
| EXPENSES | |
|---|---|
| Energy cost | $ 3499 / year |
| Municipal Taxes (2024) | $ 3577 / year |
| School taxes (2024) | $ 290 / year |
| ROOM DETAILS | |||
|---|---|---|---|
| Room | Dimensions | Level | Flooring |
| Hallway | 2.04 x 3.51 M | Ground Floor | Ceramic tiles |
| Kitchen | 2.57 x 4.05 M | Ground Floor | Ceramic tiles |
| Living room | 3.46 x 4.66 M | Ground Floor | Wood |
| Dining room | 3.46 x 3.48 M | Ground Floor | Wood |
| Bathroom | 1.96 x 3.59 M | Ground Floor | Ceramic tiles |
| Home office | 2.91 x 2.54 M | Ground Floor | Wood |
| Primary bedroom | 5.28 x 3.43 M | 2nd Floor | Wood |
| Bathroom | 3.64 x 2.30 M | 2nd Floor | Ceramic tiles |
| Bedroom | 2.53 x 3.74 M | 2nd Floor | Wood |
| Bedroom | 2.55 x 3.79 M | 2nd Floor | Wood |
| Family room | 4.56 x 7.31 M | Basement | Tiles |
| Other | 7.31 x 2.43 M | Basement | |
| CHARACTERISTICS | |
|---|---|
| Carport | Detached |
| Driveway | Not Paved, Asphalt |
| Landscaping | Landscape |
| Cupboard | Wood |
| Heating system | Air circulation, Space heating baseboards, Electric baseboard units |
| Water supply | Artesian well |
| Heating energy | Other, Electricity |
| Equipment available | Central vacuum cleaner system installation, Central heat pump |
| Windows | Wood, PVC |
| Foundation | Poured concrete |
| Hearth stove | Other |
| Garage | Attached, Heated, Double width or more |
| Siding | Aluminum, Vinyl |
| Distinctive features | Wooded lot: hardwood trees |
| Bathroom / Washroom | Adjoining to primary bedroom, Seperate shower |
| Basement | 6 feet and over, Partially finished, Separate entrance |
| Parking | In carport, Outdoor, Garage |
| Sewage system | Purification field, Septic tank |
| Window type | Sliding, French window |
| Roofing | Asphalt shingles |
| Topography | Flat |
| Zoning | Agricultural |
Matrimonial
Age
Household Income
Age of Immigration
Common Languages
Education
Ownership
Gender
Construction Date
Occupied Dwellings
Employment
Transportation to work
Work Location
Map
Loading maps...
