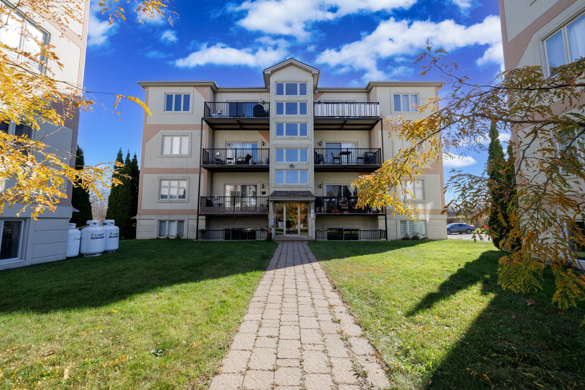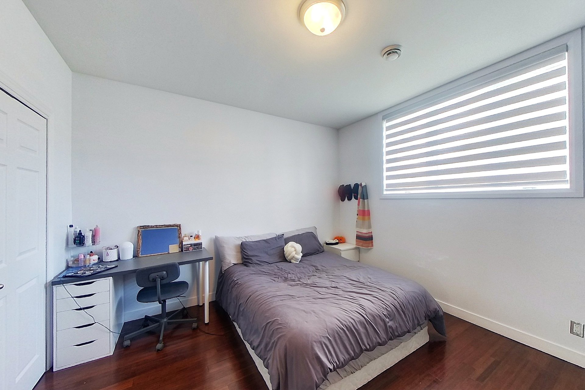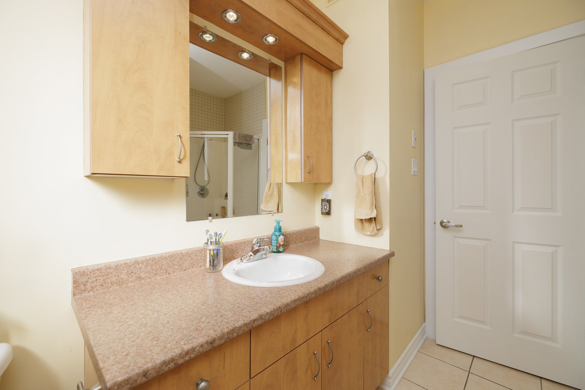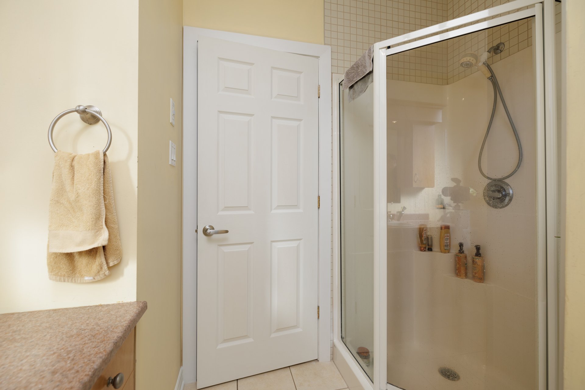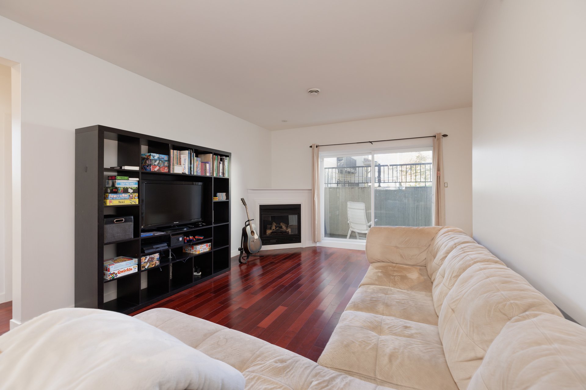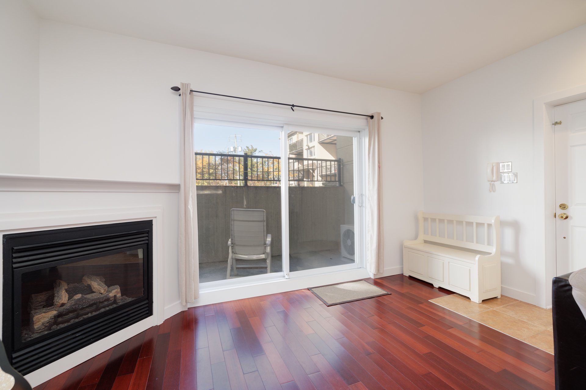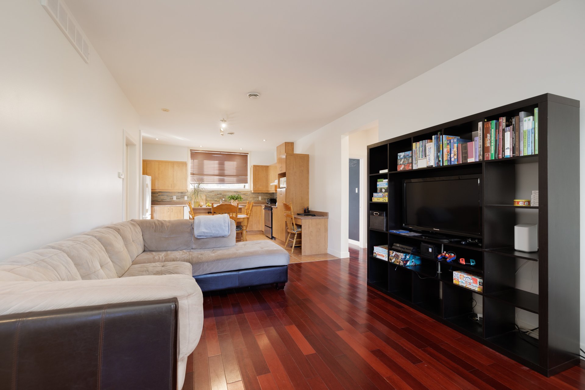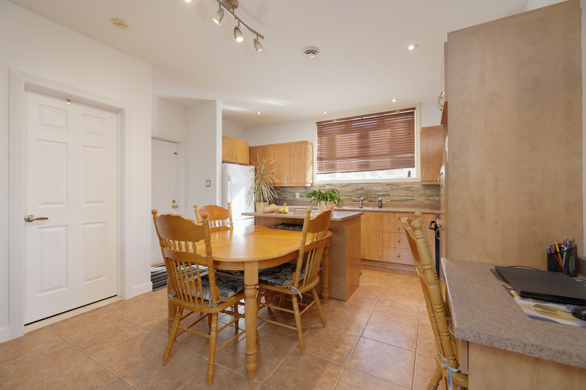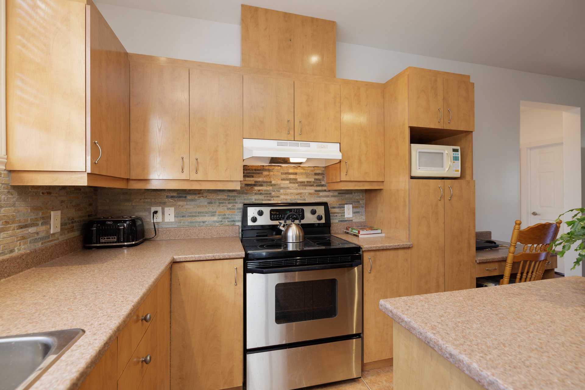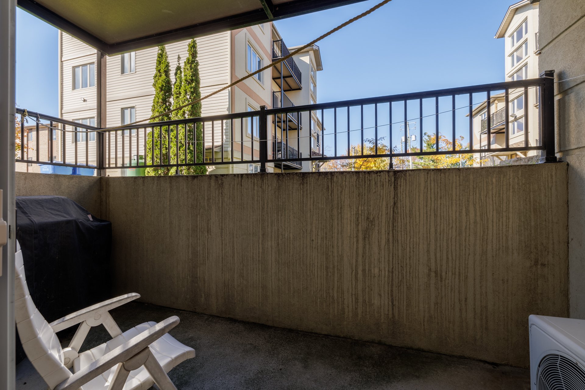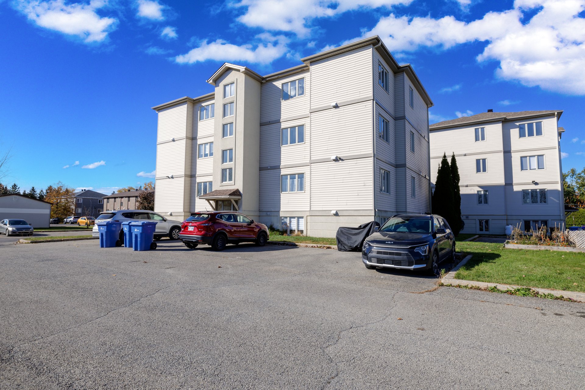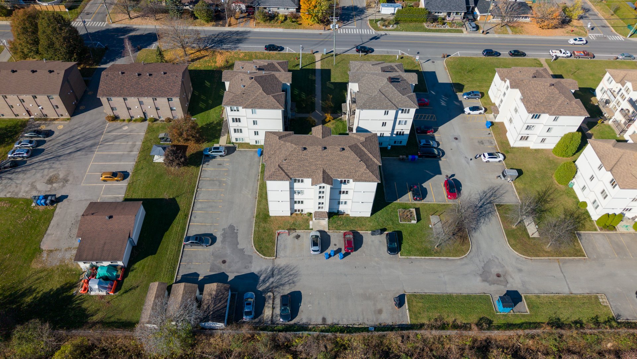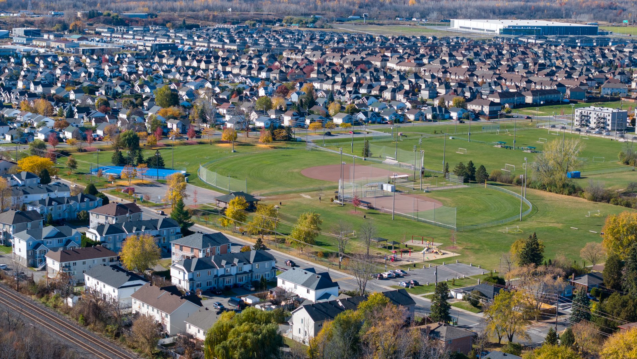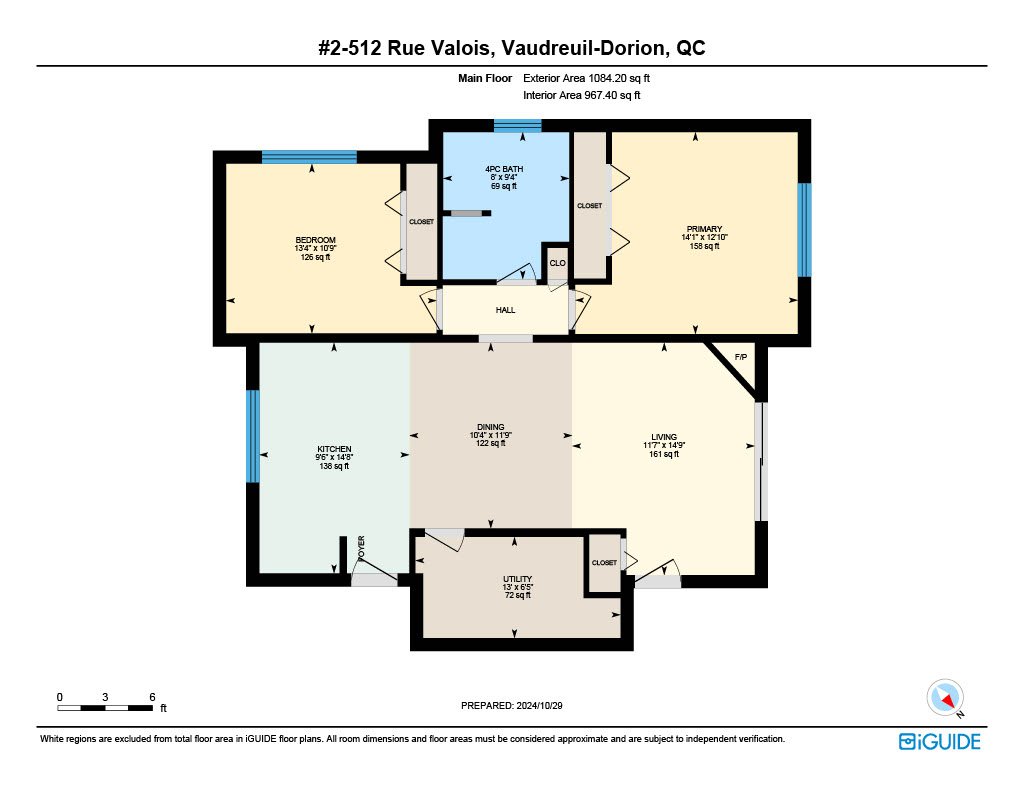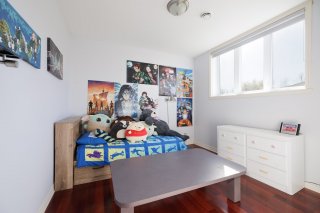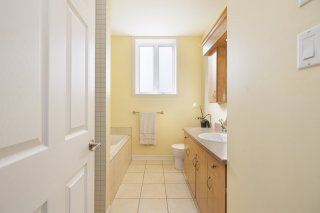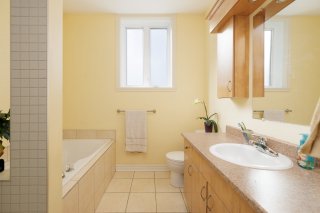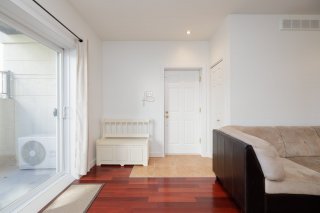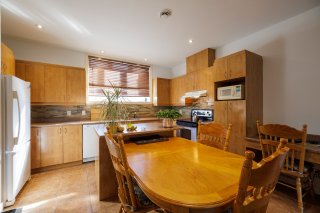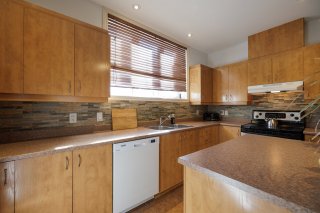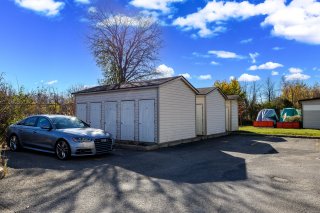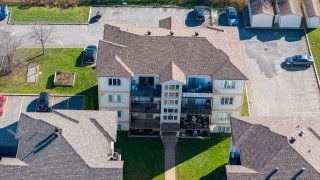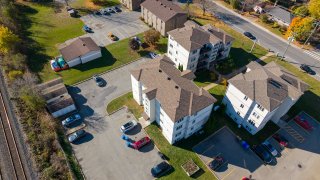512 Rue Valois
Vaudreuil-Dorion, QC J7V
MLS: 11531573
$299,900
2
Bedrooms
1
Baths
0
Powder Rooms
2005
Year Built
Description
WELCOME FIRST BUYERS!! Discover this magnificent condo, combining the charm of the suburbs and the amenities of the city. Enjoy natural light thanks to large windows and 9-foot ceilings. The open kitchen with its very large central island, ideal for preparing your meals in a friendly atmosphere. You will find tranquility in this neighborhood with an intimate outdoor space for your moments of relaxation, including 2 parking lots and 1 outdoor storage!! Located 5 min. from all stores in Vaudreuil and highways 20, 30 and 40 with all services!! ! COME VISIT!
WELCOME TO FIRST-TIME BUYERS
- Charming turnkey condo located in Vaudreuil/Dorion close
to all services, stores, restaurants, elementary and
secondary schools, health services (new Vaudreuil Hospital
under construction), highways 20, 30 and 40.
- Private terrace with large 8-foot-wide patio door that
lets in lots of light!
- 2 Large Bedrooms
- Large laundry room and storage!!
- 2 outdoor parking spaces.
- 1 exterior storage space.
- Located near all services!
- Public transportation including the REM, bike paths and
parks.
Ideal location in a quiet area!
A visit will charm you, contact me now!!!
| BUILDING | |
|---|---|
| Type | Apartment |
| Style | Detached |
| Dimensions | 0x0 |
| Lot Size | 0 |
| EXPENSES | |
|---|---|
| Energy cost | $ 960 / year |
| Co-ownership fees | $ 165 / year |
| Municipal Taxes (2024) | $ 1384 / year |
| School taxes (2024) | $ 135 / year |
| ROOM DETAILS | |||
|---|---|---|---|
| Room | Dimensions | Level | Flooring |
| Primary bedroom | 14.1 x 12.10 P | Basement | Wood |
| Bedroom | 13.4 x 10.9 P | Basement | Wood |
| Bathroom | 8.0 x 9.4 P | Basement | Ceramic tiles |
| Kitchen | 9.6 x 14.8 P | Basement | Ceramic tiles |
| Laundry room | 13.0 x 6.5 P | Basement | Ceramic tiles |
| Living room | 11.7 x 14.9 P | Basement | Wood |
| Dining room | 10.4 x 11.9 P | Basement | Ceramic tiles |
| CHARACTERISTICS | |
|---|---|
| Cupboard | Melamine |
| Heating system | Air circulation |
| Water supply | Municipality |
| Heating energy | Wood, Propane |
| Equipment available | Central vacuum cleaner system installation, Entry phone, Ventilation system, Central air conditioning |
| Windows | PVC |
| Hearth stove | Gaz fireplace |
| Proximity | Highway, Park - green area, Elementary school, High school, Public transport, Bicycle path |
| Bathroom / Washroom | Seperate shower |
| Available services | Laundry room |
| Basement | 6 feet and over, Finished basement |
| Parking | Outdoor |
| Sewage system | Municipal sewer |
| Window type | Crank handle |
| Roofing | Asphalt shingles |
| Topography | Flat |
| Zoning | Residential |
| Driveway | Asphalt |
Matrimonial
Age
Household Income
Age of Immigration
Common Languages
Education
Ownership
Gender
Construction Date
Occupied Dwellings
Employment
Transportation to work
Work Location
Map
Loading maps...
