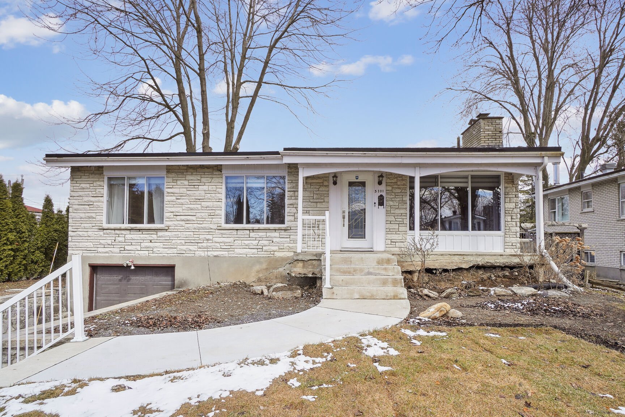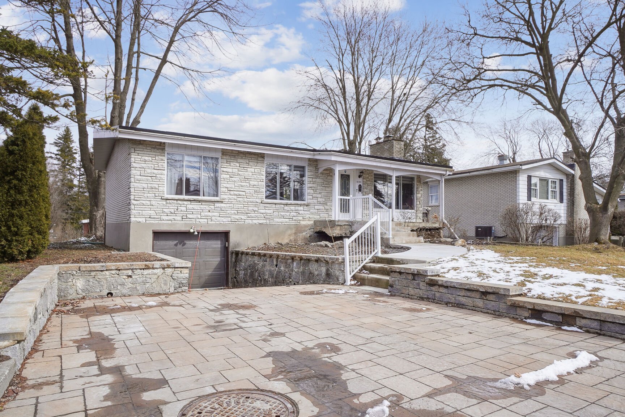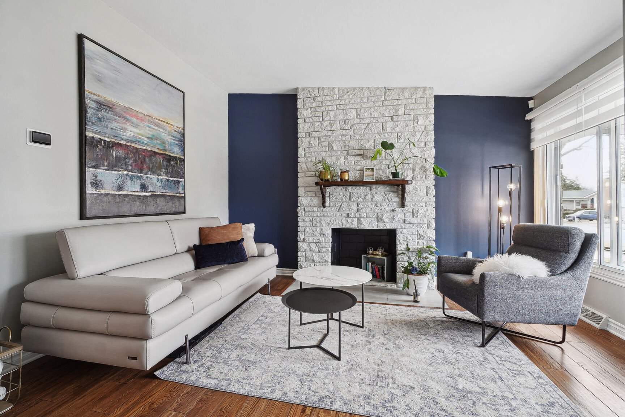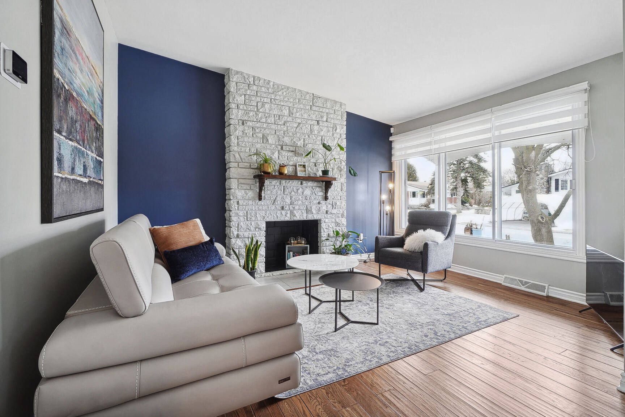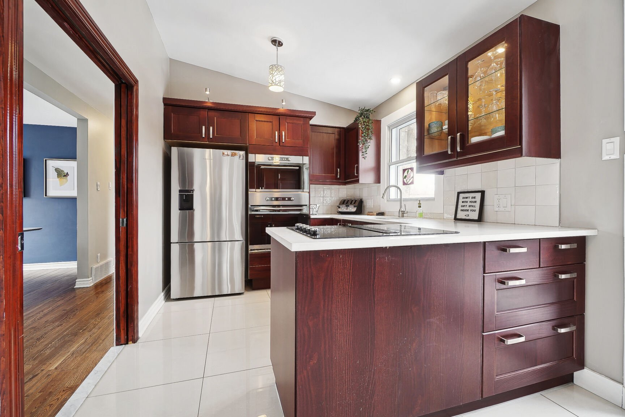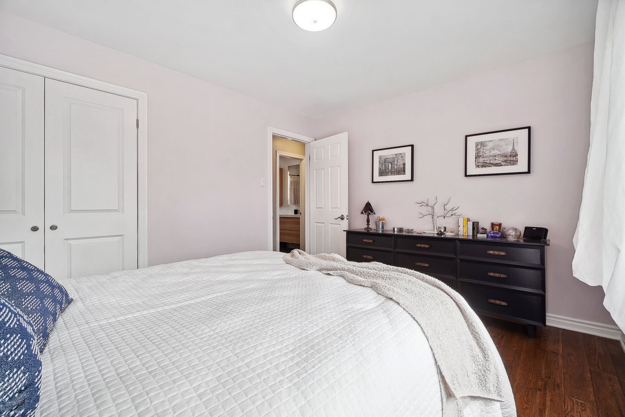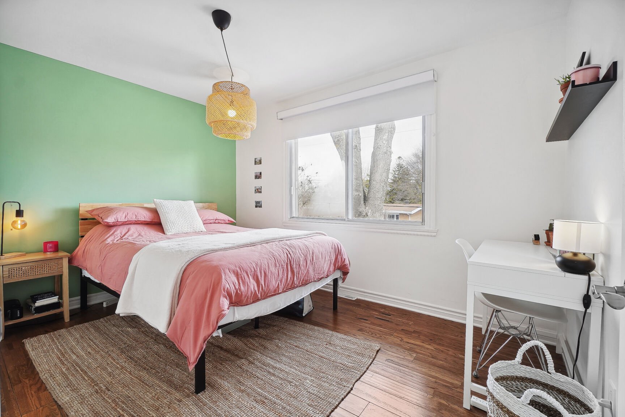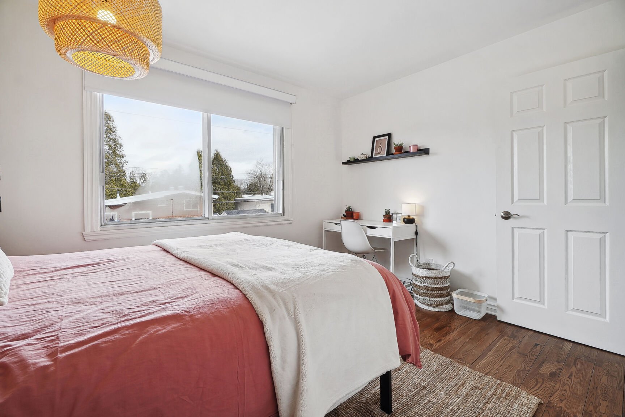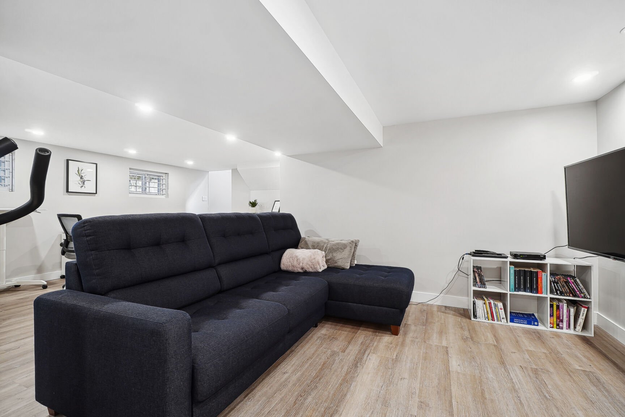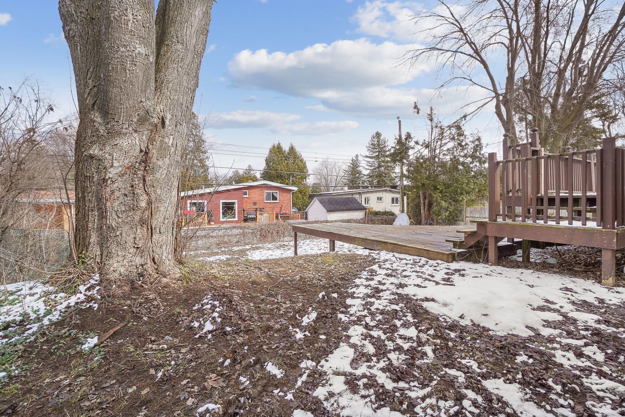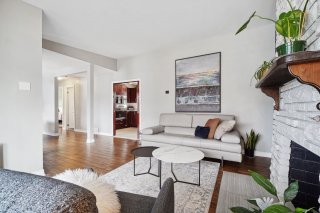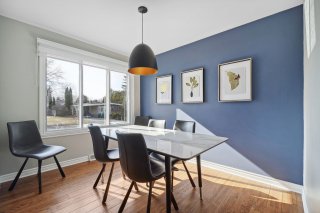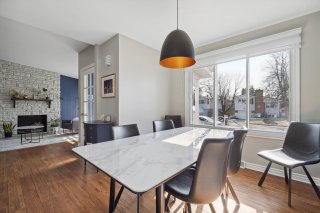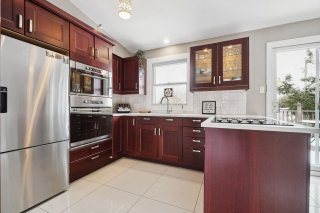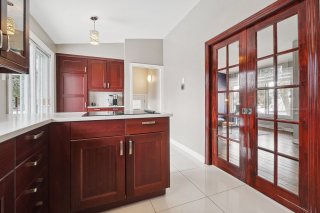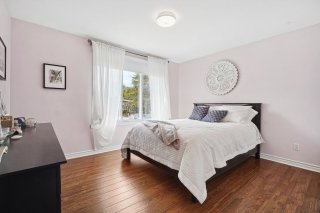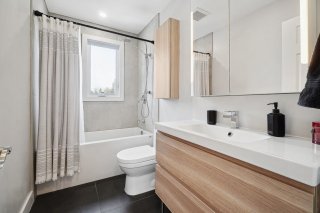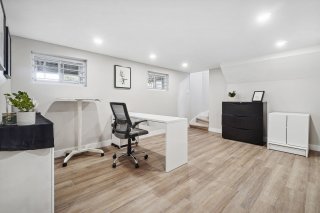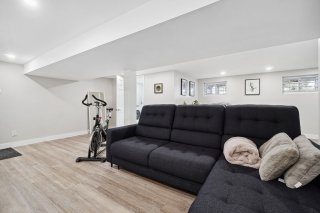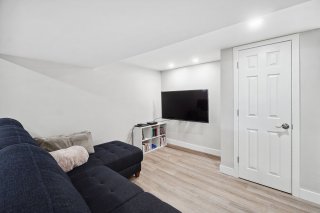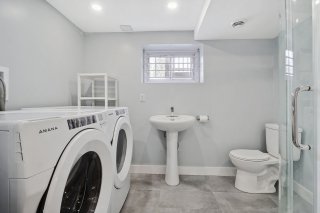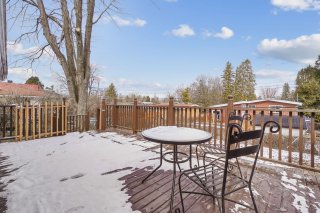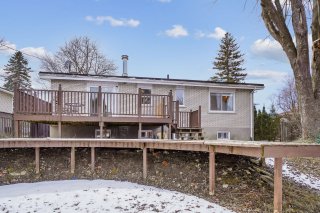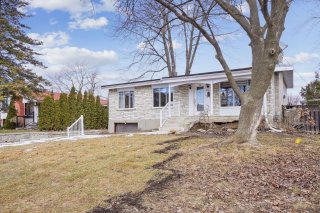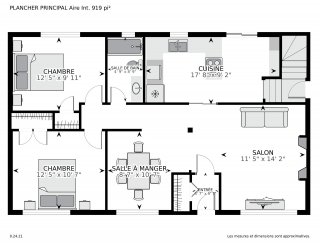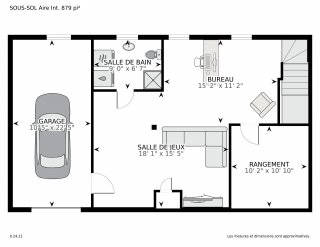5101 Rue Perron
Montréal (Pierrefonds-Roxboro), QC H8Z
MLS: 12831652
2
Bedrooms
2
Baths
0
Powder Rooms
1962
Year Built
Description
Welcome to 5101 rue Perron - a bright turn-key bungalow featuring two bedrooms on the main floor, a freshly redone family bathroom, an open concept dining area and a kitchen with ample storage. Downstairs you'll find a completely renovated floor to ceiling basement with a second full bathroom and access to a renovated garage. Located on a quiet street within walking distance to parks and close to French and English public schools. Don't miss out on your chance to visit!
All offers must be accompanied by an up-to-date letter of
financial pre-qualification, as well as proof of Canadian
citizenship or residency from the BUYER.
Virtual Visit
| BUILDING | |
|---|---|
| Type | Bungalow |
| Style | Detached |
| Dimensions | 25x41 P |
| Lot Size | 5856 PC |
| EXPENSES | |
|---|---|
| Energy cost | $ 1405 / year |
| Municipal Taxes (2024) | $ 3309 / year |
| School taxes (2024) | $ 370 / year |
| ROOM DETAILS | |||
|---|---|---|---|
| Room | Dimensions | Level | Flooring |
| Living room | 11.5 x 14.2 P | Ground Floor | Wood |
| Dining room | 8.7 x 10.7 P | Ground Floor | Wood |
| Kitchen | 17.8 x 9.2 P | Ground Floor | Ceramic tiles |
| Bedroom | 12.5 x 10.7 P | Ground Floor | Wood |
| Bedroom | 12.5 x 9.11 P | Ground Floor | Wood |
| Bathroom | 4.9 x 8.9 P | Ground Floor | Ceramic tiles |
| Home office | 15.2 x 11.2 P | Basement | Floating floor |
| Playroom | 18.1 x 15.5 P | Basement | Floating floor |
| Bathroom | 9.0 x 6.7 P | Basement | Ceramic tiles |
| Storage | 10.2 x 10.10 P | Basement | Concrete |
| CHARACTERISTICS | |
|---|---|
| Driveway | Double width or more, Plain paving stone |
| Heating system | Air circulation |
| Water supply | Municipality |
| Heating energy | Electricity |
| Foundation | Poured concrete |
| Garage | Attached, Heated |
| Rental appliances | Water heater |
| Basement | 6 feet and over, Finished basement, Other |
| Parking | Outdoor, Garage |
| Sewage system | Municipal sewer |
| Zoning | Residential |
| Equipment available | Central air conditioning |
| Roofing | Asphalt and gravel |
