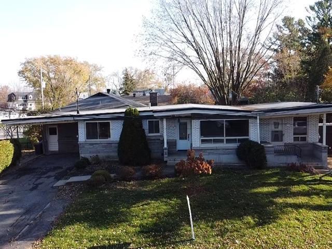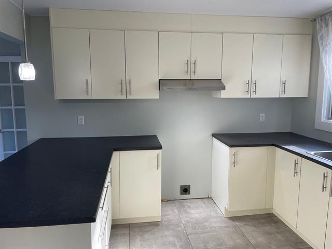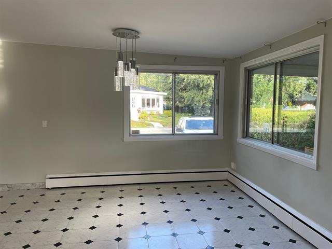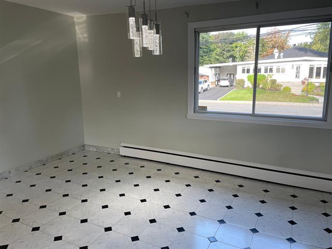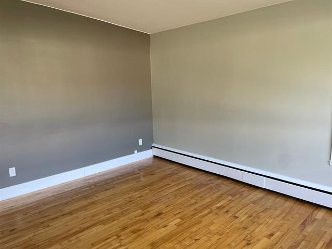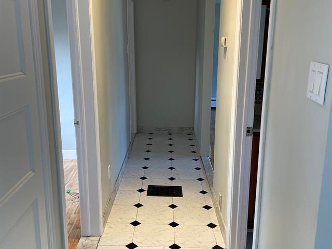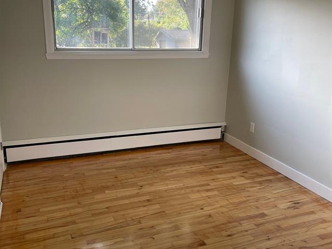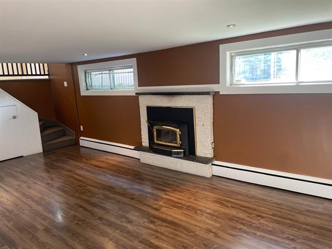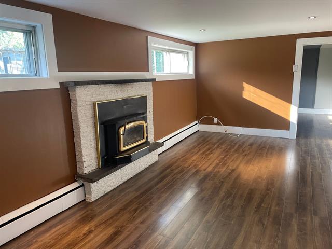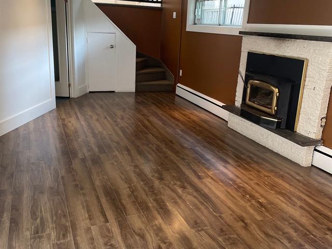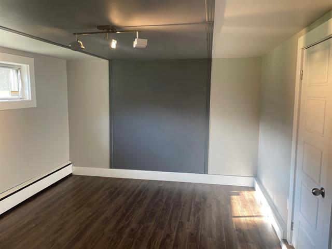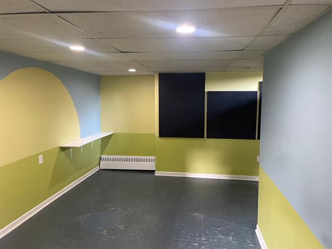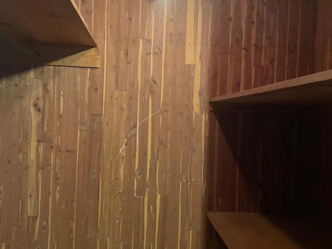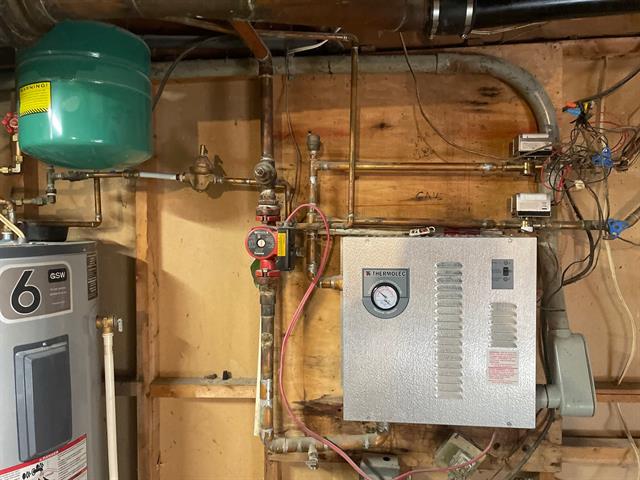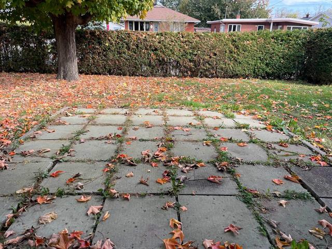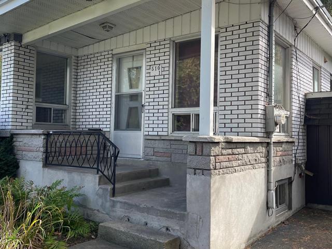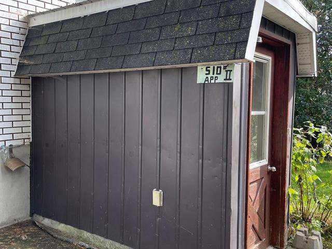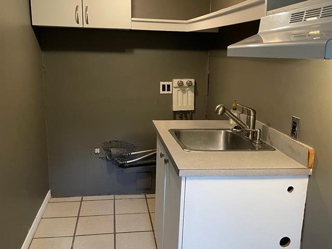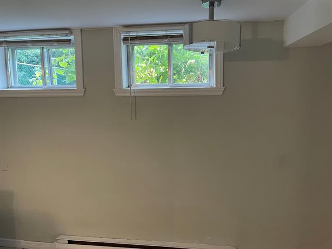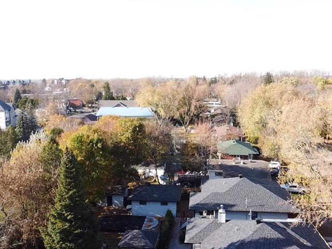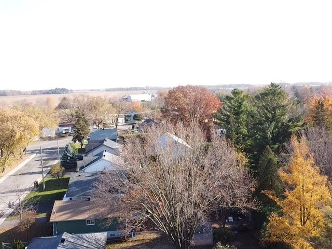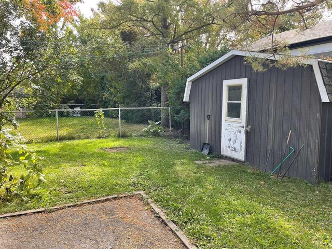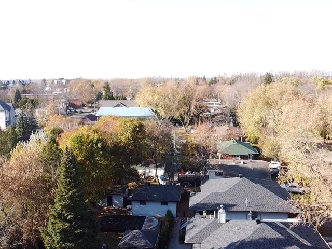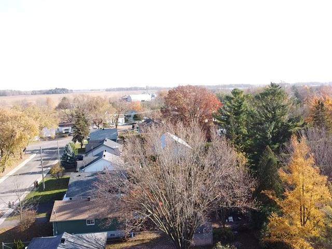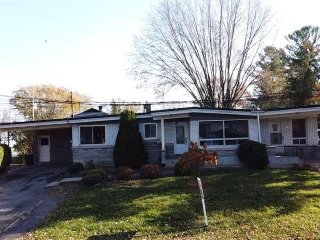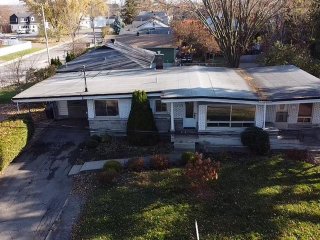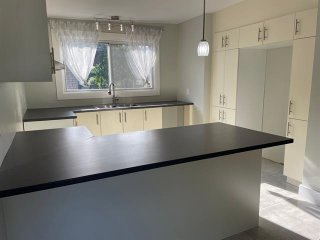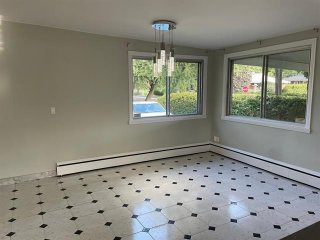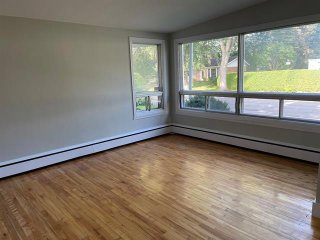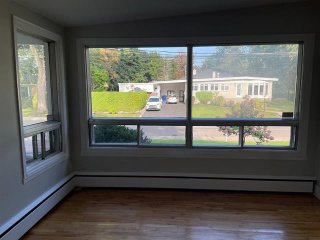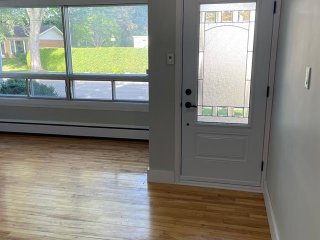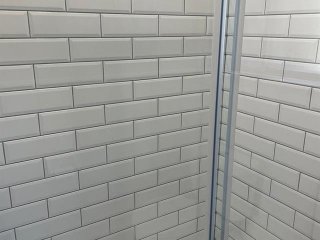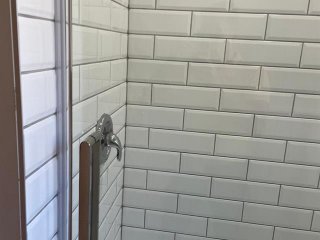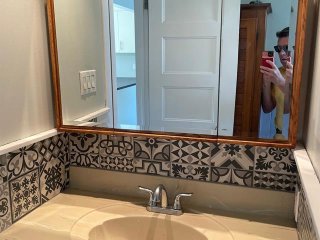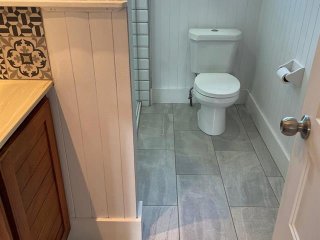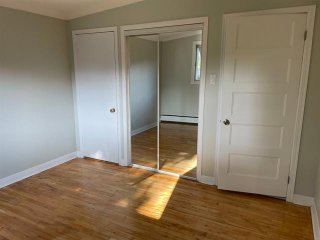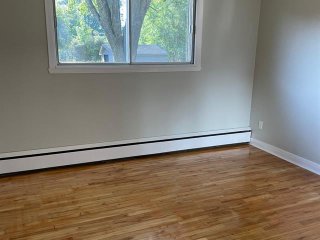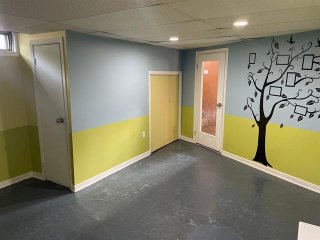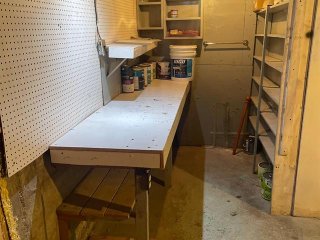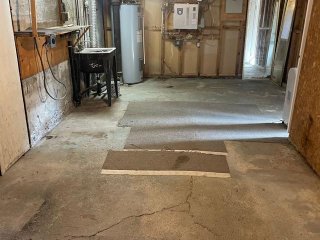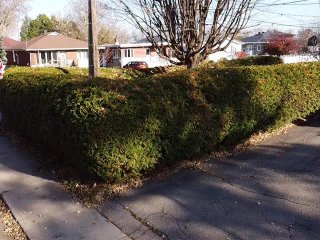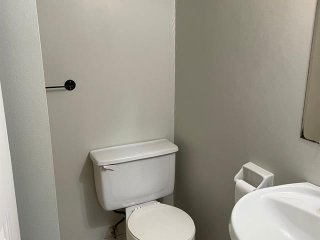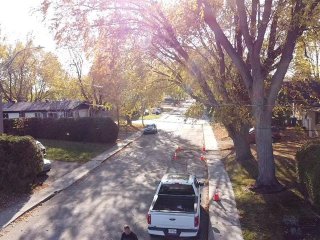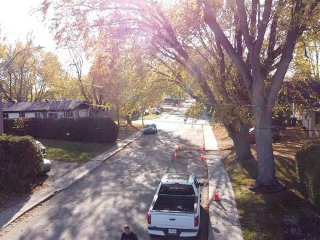510 Rue Faribault
L'Assomption, QC J5W
MLS: 23477812
$439,900
3
Bedrooms
1
Baths
1
Powder Rooms
1959
Year Built
Description
Superb and large bungalow decorated 2021, sunny all the windows are very large kitchen 2021 with ceramic lunch counter 24x24. Living room and dining room with semi-cathedral ceiling. Large entrance hall with 2 double wardrobes. Family room with a Regency slow combustion fireplace, large laundry room with cedar wardrobe + workbench area. The 2 accommodations one is rented and the other is vacant repainted September 2024. Very close to a primary school within walking distance of L'Assomption college and PPA too. The city center is a 10-minute walk away. Courtyard with cedar hedge, intimate quiet street. Wooded area. Wooded area. Make an interge
-The owner's shed has an opening in the floor which
communicates directly with the cold room for effortless
entry of wood.
-There were 2 dwellings to the right of the house.
-The ground floor is inter-generational to adapt to your
needs. With balcony.
-The basement for an office for the owners. With an
independent covered outlet.
-Municipal taxes are $1500 too high.
| BUILDING | |
|---|---|
| Type | Bungalow |
| Style | Detached |
| Dimensions | 24x49.2 P |
| Lot Size | 7857.65 PC |
| EXPENSES | |
|---|---|
| Municipal Taxes (2024) | $ 4899 / year |
| School taxes (2024) | $ 245 / year |
| ROOM DETAILS | |||
|---|---|---|---|
| Room | Dimensions | Level | Flooring |
| Hallway | 9 x 6 P | Ground Floor | Ceramic tiles |
| Other | 16 x 11 P | Ground Floor | Floating floor |
| Kitchen | 6 x 5 P | Ground Floor | Ceramic tiles |
| Kitchen | 12 x 11.7 P | Ground Floor | Ceramic tiles |
| Dinette | 8 x 6 P | Ground Floor | Ceramic tiles |
| Dining room | 14 x 12.3 P | Ground Floor | Ceramic tiles |
| Bathroom | 5 x 5 P | Ground Floor | Ceramic tiles |
| Living room | 16 x 13.6 P | Ground Floor | Wood |
| Primary bedroom | 11.8 x 11 P | Ground Floor | Wood |
| Bedroom | 11.1 x 9 P | Ground Floor | Wood |
| Bathroom | 8.9 x 6 P | Ground Floor | Ceramic tiles |
| Family room | 20.3 x 11 P | Basement | Floating floor |
| Bedroom | 12.6 x 11 P | Basement | Floating floor |
| Bedroom | 14 x 12 P | Basement | Linoleum |
| Laundry room | 24 x 11 P | Basement | Concrete |
| Washroom | 5 x 3 P | Basement | Ceramic tiles |
| Cellar / Cold room | 14 x 9.4 P | Basement | Concrete |
| CHARACTERISTICS | |
|---|---|
| Carport | Attached |
| Water supply | Municipality |
| Equipment available | Central vacuum cleaner system installation |
| Proximity | Highway, Cegep, Golf, Elementary school, High school, Public transport, Bicycle path, Daycare centre |
| Basement | Finished basement |
| Parking | In carport, Outdoor |
| Sewage system | Municipal sewer |
| Zoning | Residential |
| Distinctive features | Intergeneration |
| Driveway | Asphalt |
Matrimonial
Age
Household Income
Age of Immigration
Common Languages
Education
Ownership
Gender
Construction Date
Occupied Dwellings
Employment
Transportation to work
Work Location
Map
Loading maps...

