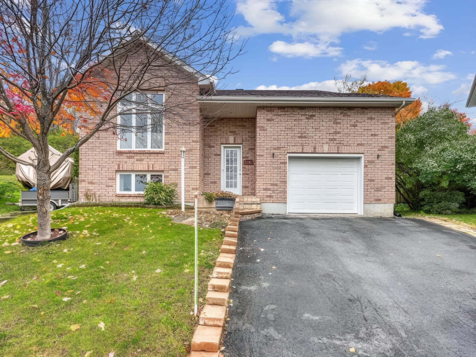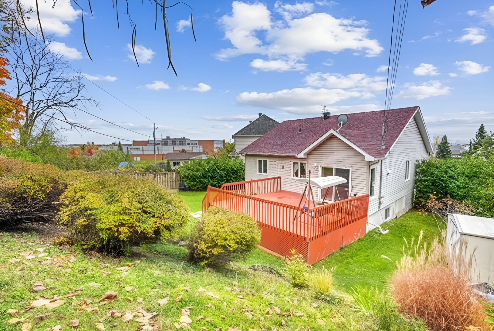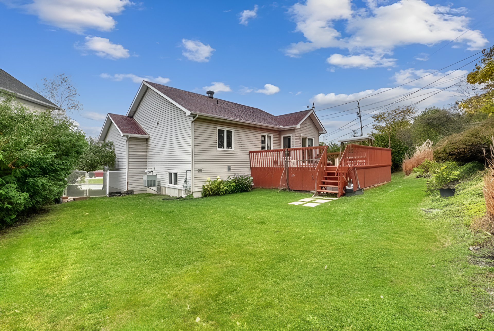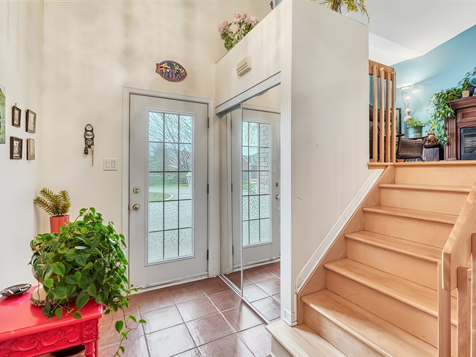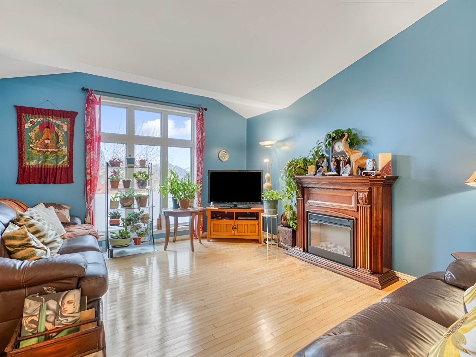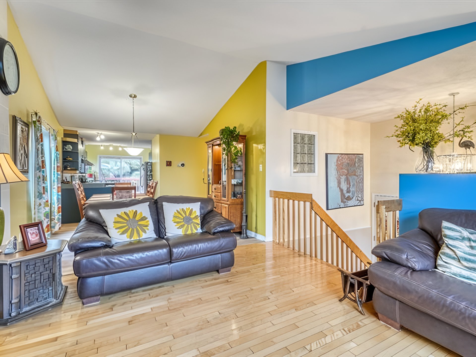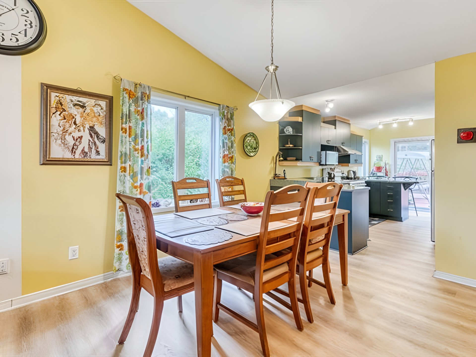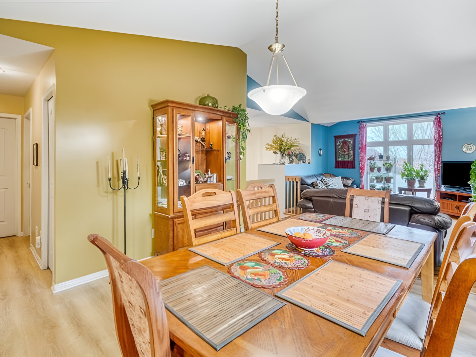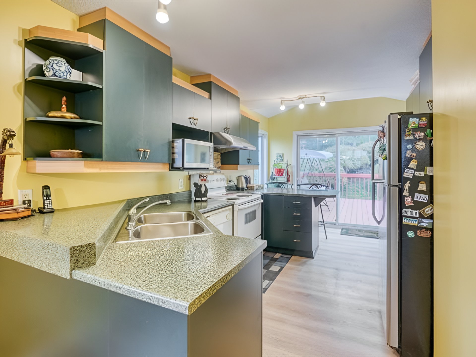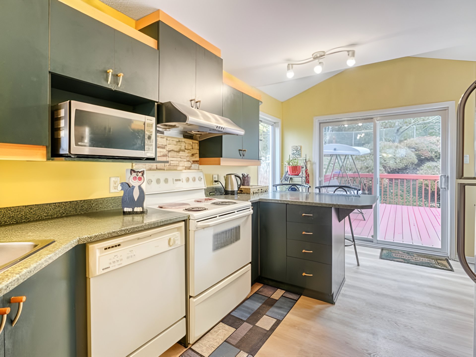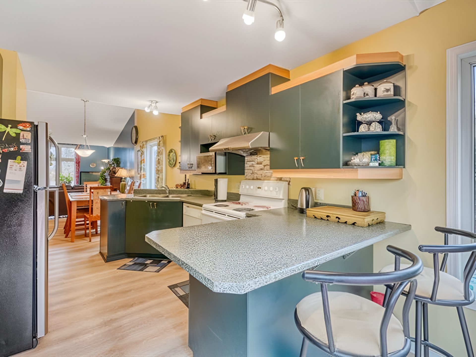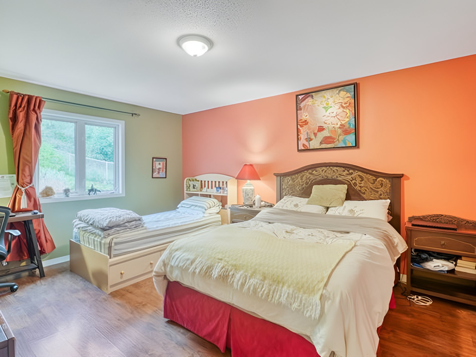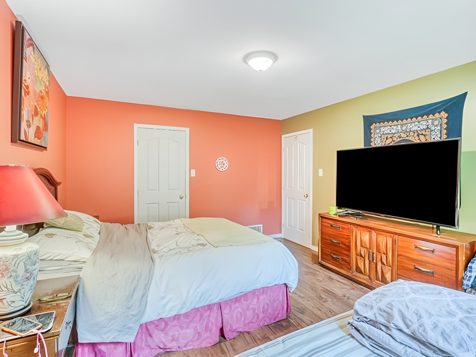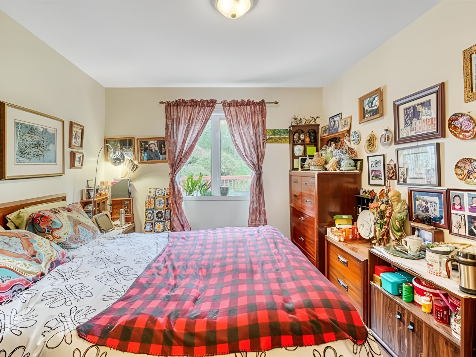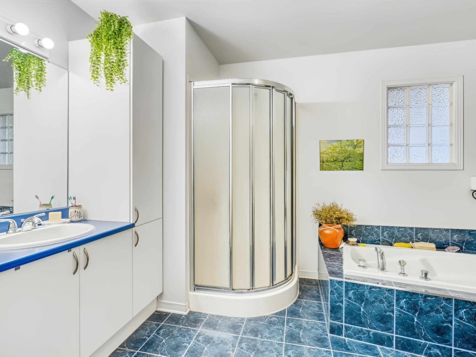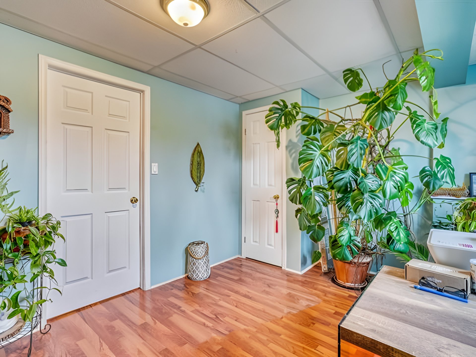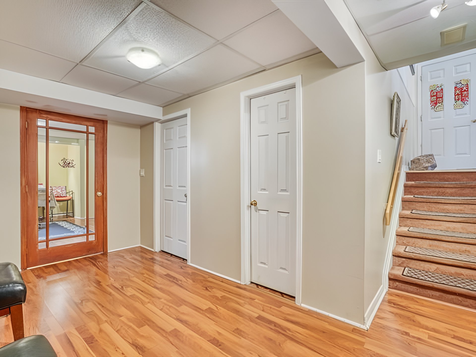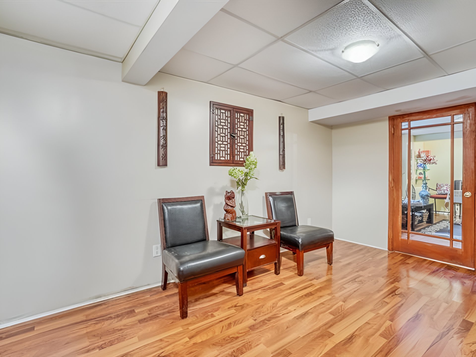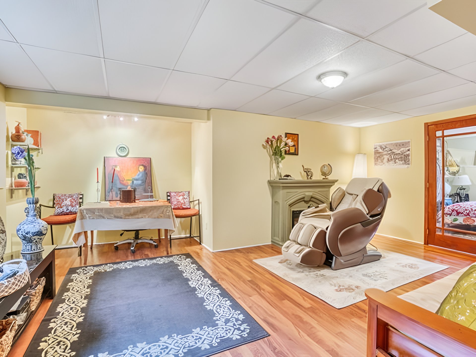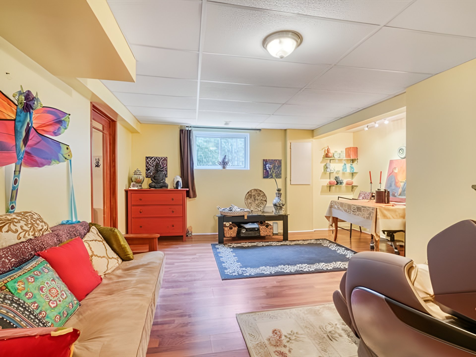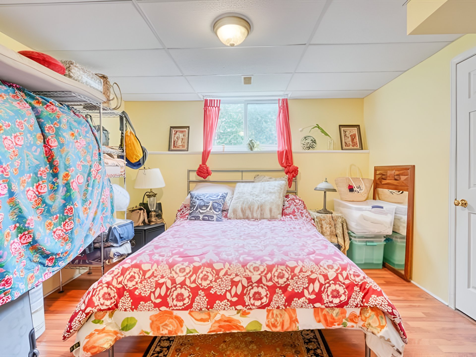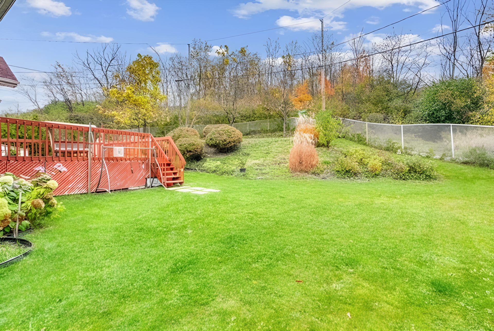51 Rue du Sahara
Gatineau (Gatineau), QC J8R
MLS: 25410466
$2,590/M
4
Bedrooms
2
Baths
0
Powder Rooms
2003
Year Built
Description
Spacious 4-bedroom bungalow ideally located at the end of a quiet street in a sought-after neighborhood near the hospital. Its modern, open-concept design is enhanced by cathedral ceilings, and its fully finished basement offers multiple possibilities. The lot, surrounded by mature trees, guarantees total privacy, with no rear neighbors. A pathway accessible from the courtyard leads directly to a school, adding a convenient touch for families. Discover a haven of nature in the city, where deer sometimes come to liven up the surrounding woodland. An ideal property, close to all amenities.
All tenants must complete the Peartreegroup application and
credit check before signing the lease.
To be assumed by the lessee:
Electricity, Lawn Care, Snow Removal, Ice Control,
Gas/Propane.
| BUILDING | |
|---|---|
| Type | Bungalow |
| Style | Detached |
| Dimensions | 0x0 |
| Lot Size | 9029.84 PC |
| EXPENSES | |
|---|---|
| N/A |
| ROOM DETAILS | |||
|---|---|---|---|
| Room | Dimensions | Level | Flooring |
| Dining room | 11.9 x 11.5 P | Ground Floor | Floating floor |
| Living room | 14.10 x 12.7 P | Ground Floor | Wood |
| Kitchen | 13.11 x 10 P | Ground Floor | Floating floor |
| Primary bedroom | 12 x 15.1 P | Ground Floor | Floating floor |
| Bedroom | 11.9 x 10 P | Ground Floor | Floating floor |
| Bathroom | 8.5 x 11.11 P | Ground Floor | Ceramic tiles |
| Hallway | 8 x 3.1 P | Ground Floor | Ceramic tiles |
| Family room | 19.9 x 10 P | Basement | Floating floor |
| Laundry room | 5.10 x 11.6 P | Basement | Floating floor |
| Bedroom | 11.4 x 12.7 P | Basement | Floating floor |
| Bedroom | 11.4 x 11.11 P | Basement | Floating floor |
| Bathroom | 4.11 x 11.5 P | Basement | Flexible floor coverings |
| CHARACTERISTICS | |
|---|---|
| Landscaping | Fenced, Land / Yard lined with hedges |
| Cupboard | Melamine |
| Heating system | Air circulation |
| Water supply | Municipality |
| Heating energy | Natural gas |
| Equipment available | Central vacuum cleaner system installation, Ventilation system, Central air conditioning |
| Windows | PVC |
| Foundation | Poured concrete |
| Garage | Attached, Fitted |
| Siding | Brick, Vinyl |
| Distinctive features | No neighbours in the back, Wooded lot: hardwood trees, Cul-de-sac |
| Proximity | Highway, Cegep, Golf, Hospital, Park - green area, Elementary school, High school, Public transport, Bicycle path, Cross-country skiing, Daycare centre, Réseau Express Métropolitain (REM) |
| Basement | 6 feet and over, Finished basement |
| Parking | Outdoor, Garage |
| Sewage system | Municipal sewer |
| Window type | Sliding |
| Roofing | Asphalt shingles |
| Zoning | Residential |
| Driveway | Asphalt |
Matrimonial
Age
Household Income
Age of Immigration
Common Languages
Education
Ownership
Gender
Construction Date
Occupied Dwellings
Employment
Transportation to work
Work Location
Map
Loading maps...
