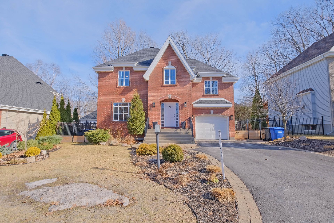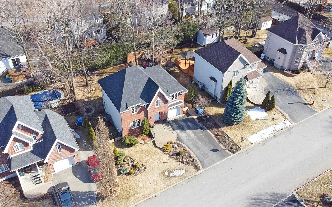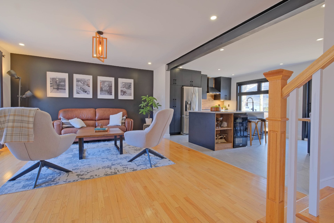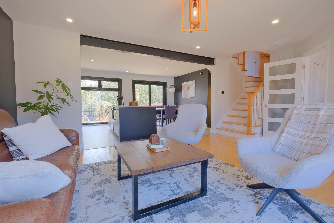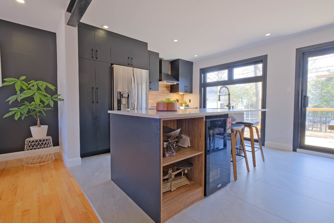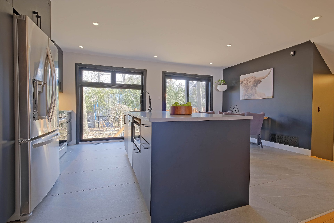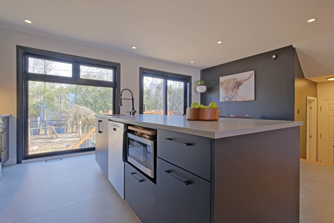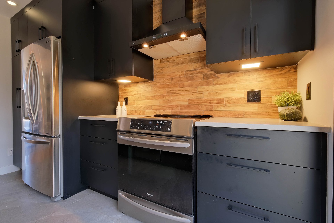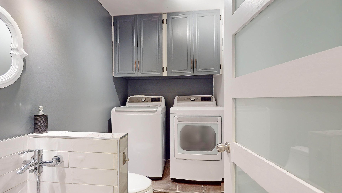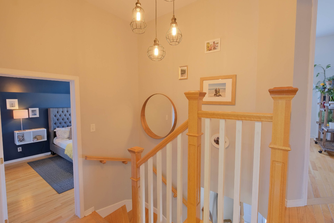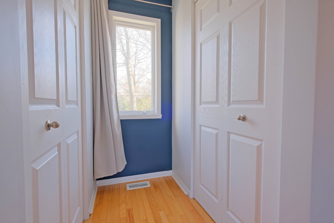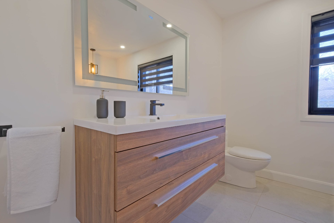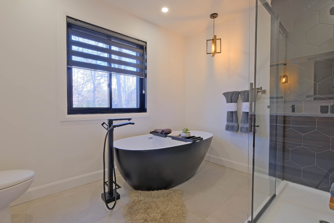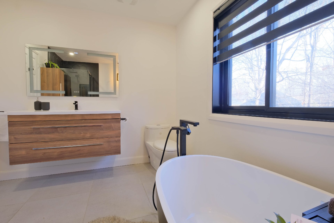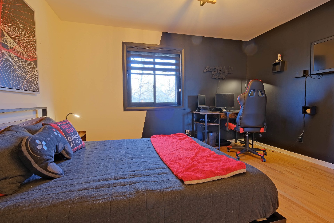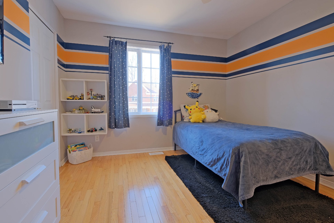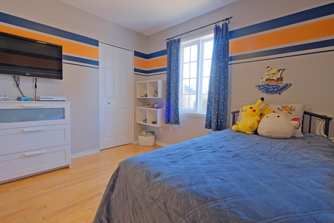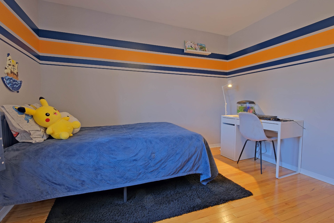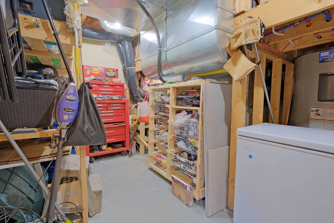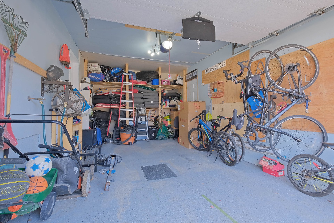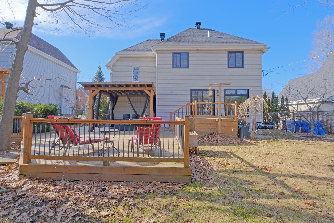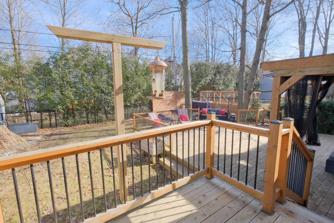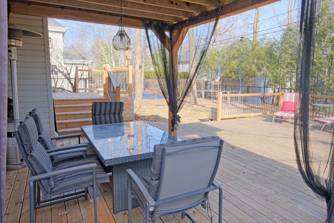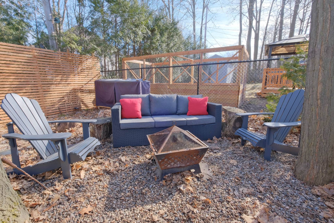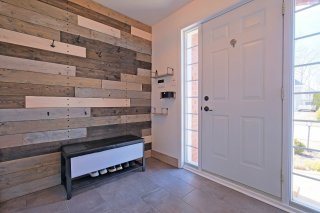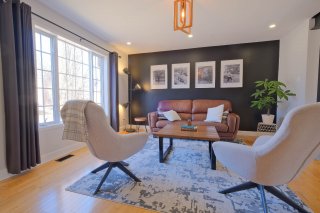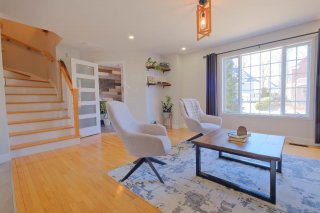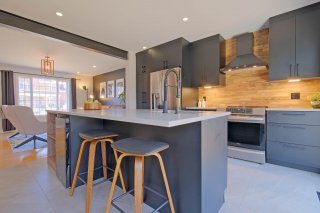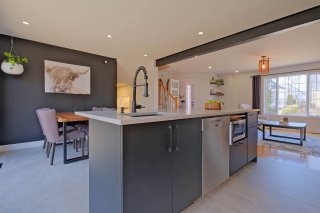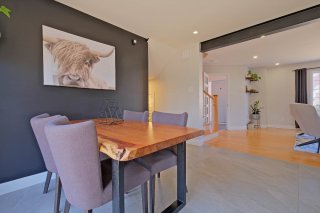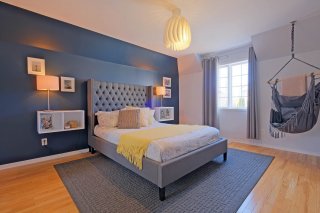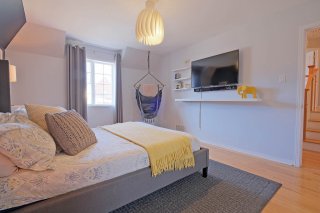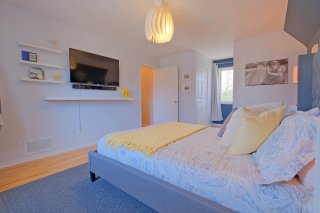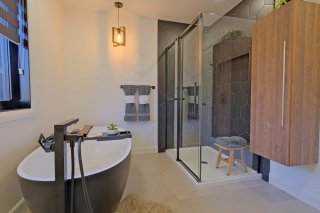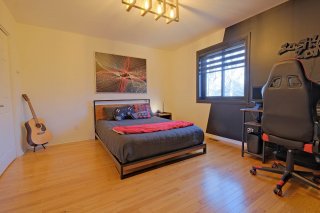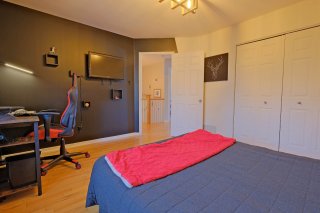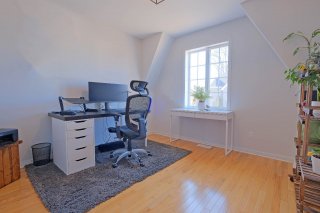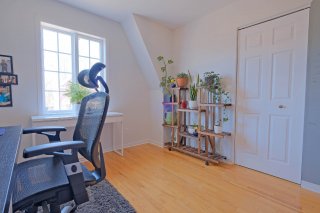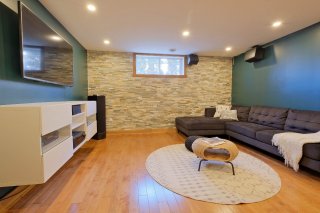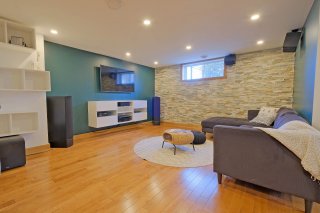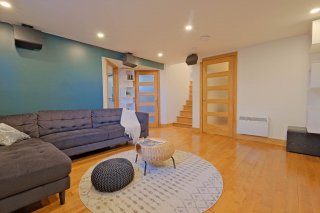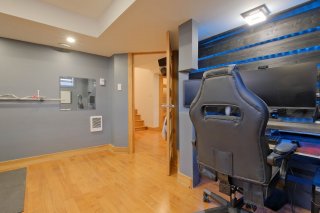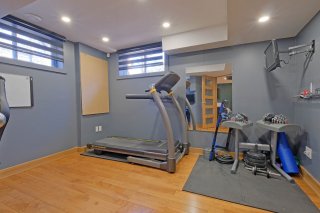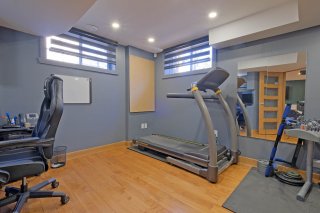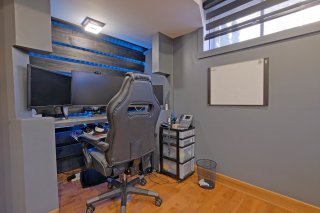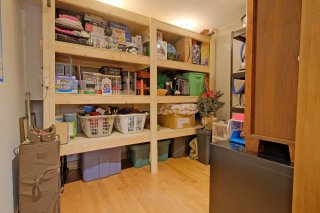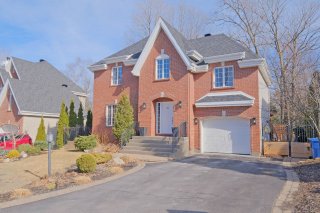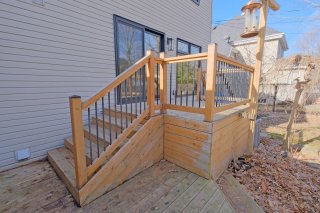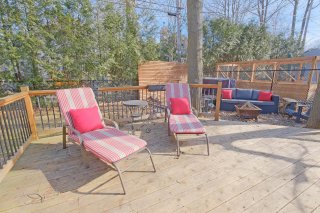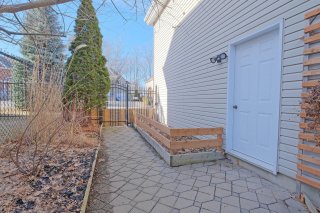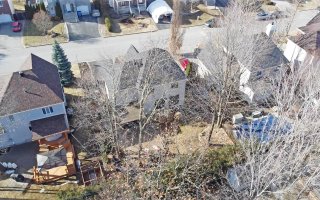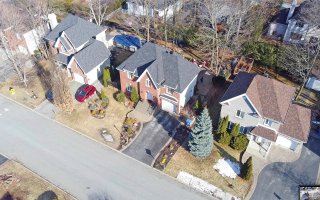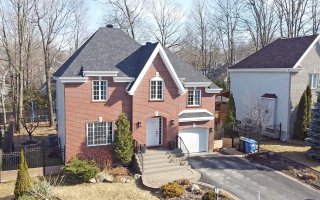51 Rue des Fougères
L'Île-Perrot, QC J7V
MLS: 13943052
5
Bedrooms
1
Baths
1
Powder Rooms
2003
Year Built
Description
Welcome to 51 Rue des Fougères located in a peaceful and residential neighborhood in Île Perrot. This two-story house was built in 2003 with a modern design. The main floor features an open concept layout. This home offers 5 bedrooms, including 4 on the upper floor and one in the basement. The fully renovated bathroom includes a separate shower and a freestanding bathtub. The basement is finished with a family room and ample storage space. The backyard boasts 2 terraces and a fire pit area. Perfect for a family and ready to move in!
Nearby services:
- Day care center Les Enfants De l'Ile
- François-Perrot elementary school
- Chêne-Bleu secondary school
- Guy-Godin public library
- René-Trottier park
- Michel-Martin park
- Paul-Émile-Lépine Community Centre
- Sainte-Rose-de-Lima Catholic Church
- Laurent Bergevin nursing home
- Île Perrot marina
- Grocery stores & pharmacies
- and many more ...
Virtual Visit
| BUILDING | |
|---|---|
| Type | Two or more storey |
| Style | Detached |
| Dimensions | 28x38 P |
| Lot Size | 6175 PC |
| EXPENSES | |
|---|---|
| Municipal Taxes (2024) | $ 5299 / year |
| School taxes (2023) | $ 454 / year |
| ROOM DETAILS | |||
|---|---|---|---|
| Room | Dimensions | Level | Flooring |
| Hallway | 8.4 x 6.7 P | Ground Floor | |
| Living room | 15.0 x 13.7 P | Ground Floor | |
| Kitchen | 11.11 x 18.1 P | Ground Floor | |
| Dining room | 11.11 x 18.1 P | Ground Floor | |
| Laundry room | 8.5 x 5.2 P | Ground Floor | |
| Primary bedroom | 11.10 x 20.7 P | 2nd Floor | |
| Bathroom | 10.7 x 8.5 P | 2nd Floor | |
| Bedroom | 13.0 x 12.0 P | 2nd Floor | |
| Bedroom | 10.9 x 11.3 P | 2nd Floor | |
| Bedroom | 10.6 x 10.11 P | 2nd Floor | |
| Family room | 14.11 x 13.6 P | Basement | |
| Bedroom | 11.1 x 11.2 P | Basement | |
| Storage | 7.9 x 7.6 P | Basement | |
| Other | 12.5 x 10.1 P | Basement | |
| CHARACTERISTICS | |
|---|---|
| Landscaping | Fenced, Patio, Landscape |
| Cupboard | Melamine |
| Heating system | Air circulation |
| Water supply | Municipality |
| Heating energy | Electricity |
| Windows | PVC |
| Foundation | Poured concrete |
| Garage | Heated, Fitted, Single width |
| Siding | Brick, Vinyl |
| Proximity | Highway, Cegep, Golf, Park - green area, Elementary school, High school, Public transport, University, Bicycle path, Cross-country skiing, Daycare centre, Snowmobile trail |
| Bathroom / Washroom | Seperate shower |
| Basement | 6 feet and over, Finished basement |
| Parking | Outdoor, Garage |
| Sewage system | Municipal sewer |
| Window type | Sliding, French window |
| Roofing | Asphalt shingles |
| Topography | Flat |
| Zoning | Residential |
| Driveway | Asphalt |
