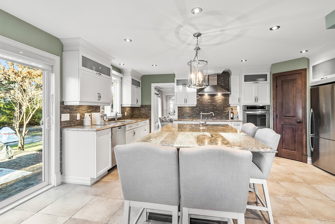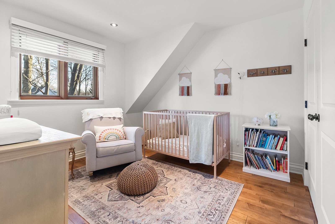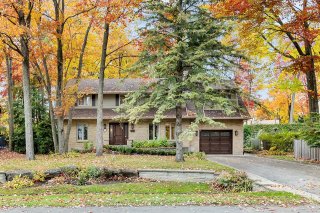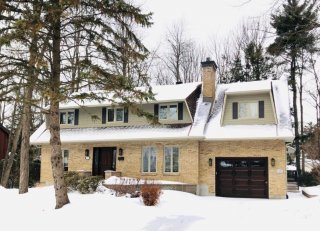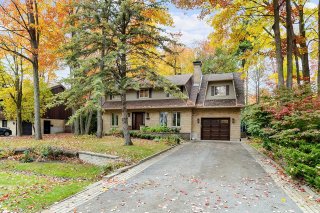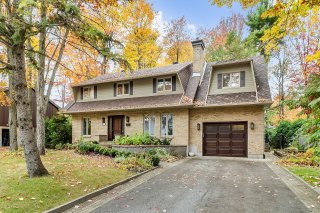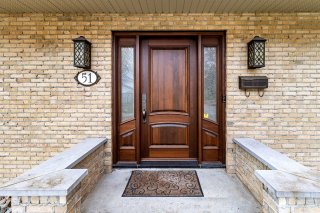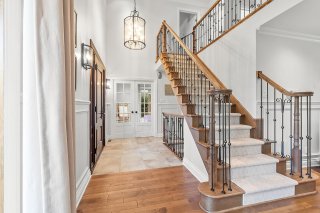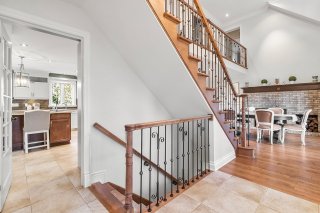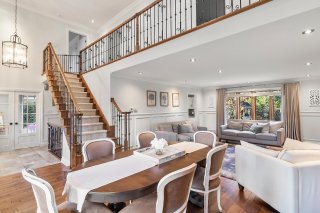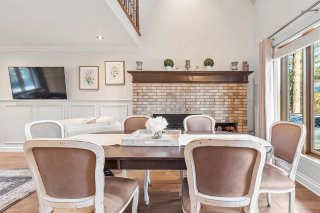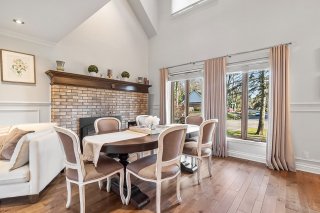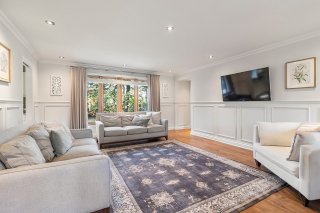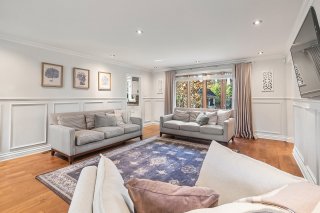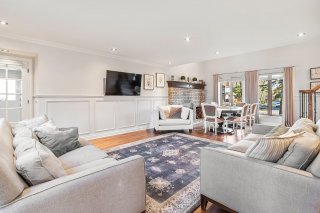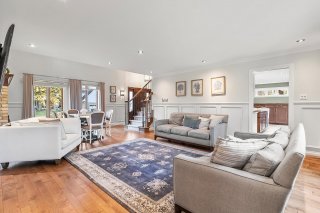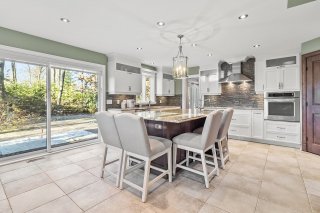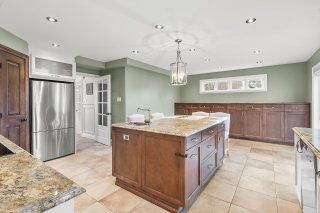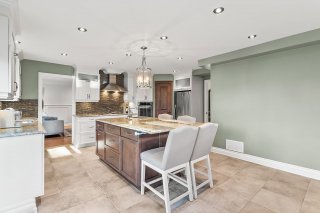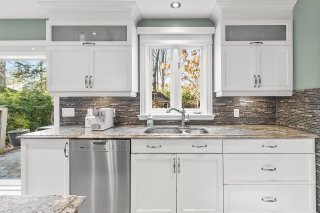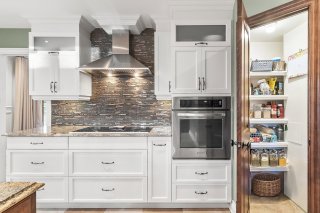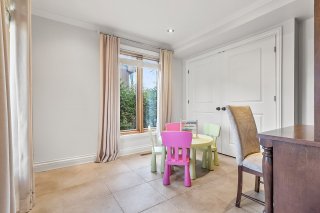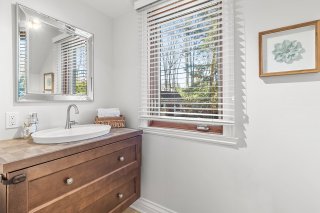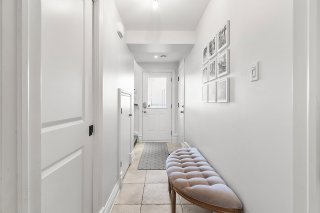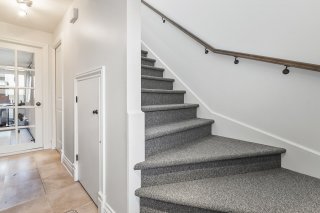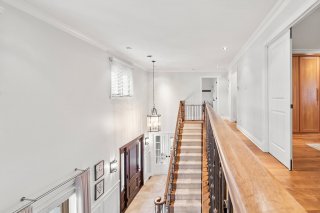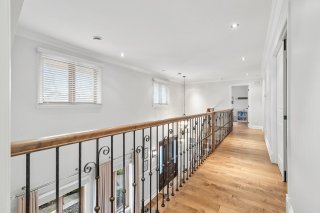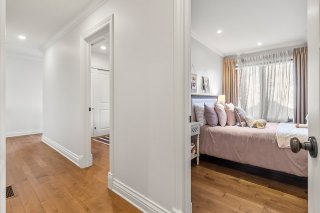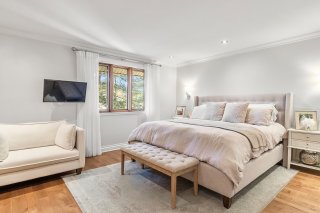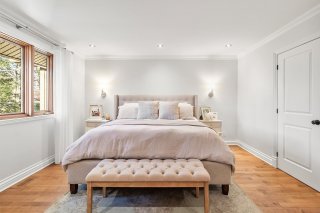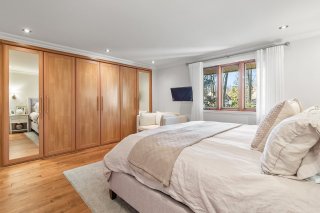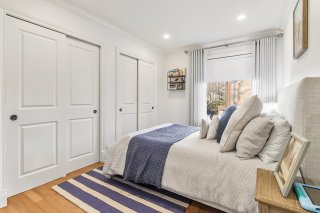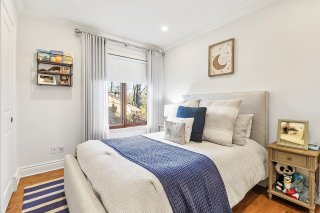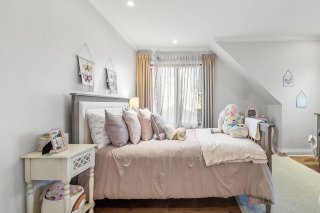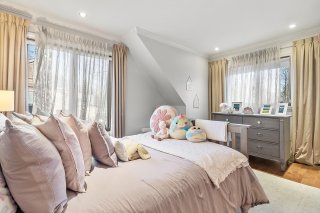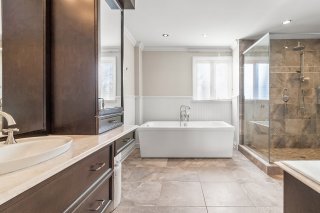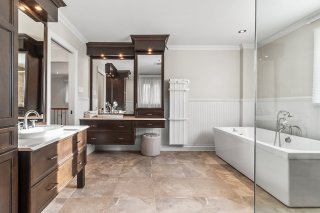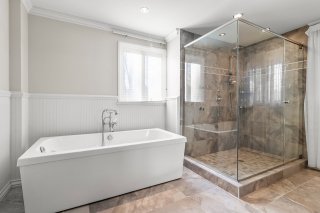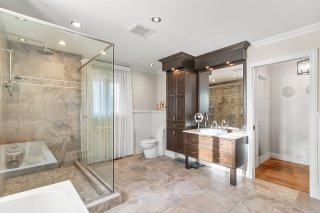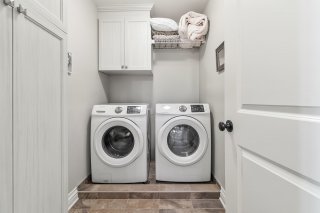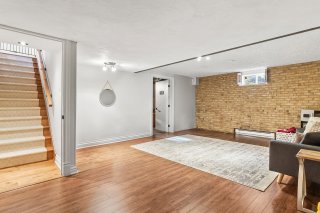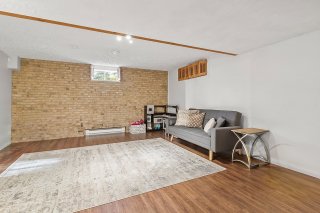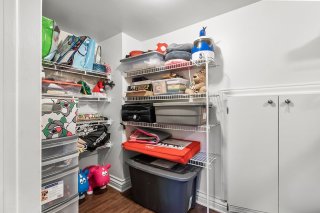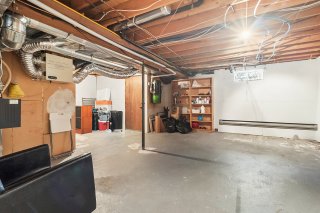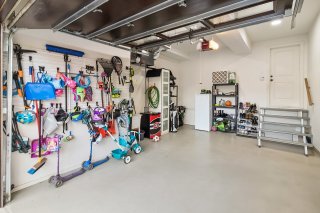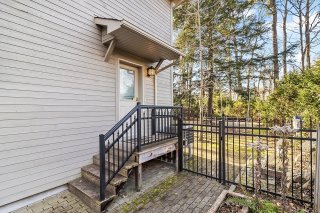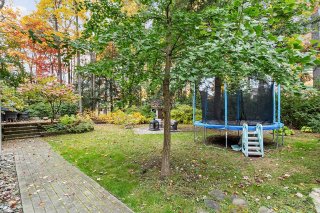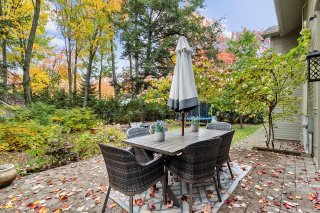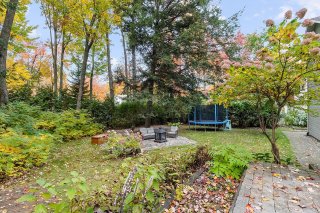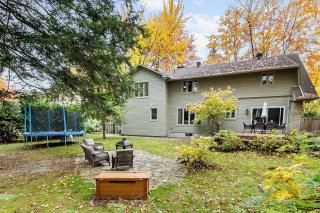51 Ch. de Château Salins
Lorraine, QC J6Z
MLS: 24496263
4
Bedrooms
1
Baths
1
Powder Rooms
1979
Year Built
Description
Nestled in the picturesque neighbourhood of Lorraine, an
exquisite turnkey property awaits. A grand entrance
boasting luxurious Spanish cedar doors sets the tone for
sophistication and elegance.
As you step inside, an inviting office space beckons with
French doors, ceramic flooring, and ample storage--a
versatile room adaptable for work or as a cozy boudoir or
mudroom.
The home exudes charm with cathedral ceilings in the
entrance and dining room, accentuated by a gas fireplace on
a brick mantle.
The modern kitchen boasts wood cabinets, granite
countertops, and a walk-in pantry, ensuring ample space for
culinary endeavors.
Ascend to the upper level to find a captivating mezzanine
adorned with a stunning maple and wrought-iron staircase,
complemented by beautiful maple floors throughout the main
levels.
The second floor hosts four bedrooms, including an
expansive master bedroom and a luxurious bathroom featuring
dual vanities and sinks resting on marble countertops--a
haven of opulence and comfort.
Luxurious French doors, a separate laundry room, and a
basement family room along with extensive storage options
enhance the convenience of modern living.
The backyard offers a peaceful retreat. With lush greenery
and majestic trees, it's the perfect spot to unwind,
reconnect with nature, or host gatherings in a serene and
inviting atmosphere.
Lorraine promises an exceptional quality of life with 21
parks adorned by thousands of trees and 14 kilometers of
bicycle and pedestrian paths accessible throughout the
year. The convenience of accessing services and activities
on foot or by bike further enriches the appeal of this
vibrant community.
| BUILDING | |
|---|---|
| Type | Two or more storey |
| Style | Detached |
| Dimensions | 28x54 P |
| Lot Size | 11227 PC |
| EXPENSES | |
|---|---|
| Municipal Taxes (2023) | $ 6900 / year |
| School taxes (2023) | $ 522 / year |
| ROOM DETAILS | |||
|---|---|---|---|
| Room | Dimensions | Level | Flooring |
| Hallway | 8.9 x 5.4 P | Ground Floor | Ceramic tiles |
| Home office | 10.3 x 10 P | Ground Floor | Ceramic tiles |
| Living room | 14.9 x 15.4 P | Ground Floor | Wood |
| Kitchen | 20.6 x 18 P | Ground Floor | Ceramic tiles |
| Dining room | 11.7 x 15.4 P | Ground Floor | Wood |
| Washroom | 6.9 x 3.9 P | Ground Floor | Ceramic tiles |
| Hallway | 13.5 x 3.7 P | Ground Floor | Carpet |
| Primary bedroom | 14.7 x 13.9 P | 2nd Floor | Wood |
| Bedroom | 14 x 11.9 P | 2nd Floor | Wood |
| Bedroom | 11.8 x 8.8 P | 2nd Floor | Wood |
| Bedroom | 10.9 x 10.4 P | 2nd Floor | Wood |
| Bathroom | 13.8 x 12.6 P | 2nd Floor | Ceramic tiles |
| Laundry room | 8 x 5.2 P | 2nd Floor | Ceramic tiles |
| Family room | 20.2 x 15 P | Basement | Floating floor |
| Storage | 25.4 x 20.1 P | Basement | Concrete |
| Storage | 15 x 4.7 P | Basement | Concrete |
| CHARACTERISTICS | |
|---|---|
| Landscaping | Fenced, Landscape |
| Cupboard | Wood |
| Heating system | Air circulation |
| Water supply | Municipality |
| Heating energy | Electricity |
| Foundation | Poured concrete |
| Hearth stove | Gaz fireplace |
| Garage | Attached, Heated, Fitted |
| Proximity | Highway, Golf, Hospital, Park - green area, Elementary school, High school, Public transport, Bicycle path, Daycare centre |
| Basement | 6 feet and over, Finished basement |
| Parking | Outdoor, Garage |
| Sewage system | Municipal sewer |
| Roofing | Asphalt shingles |
| Zoning | Residential |
| Driveway | Asphalt |















