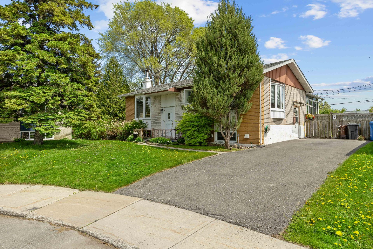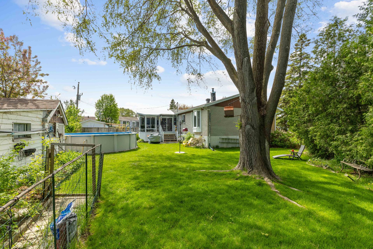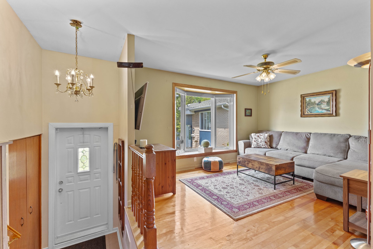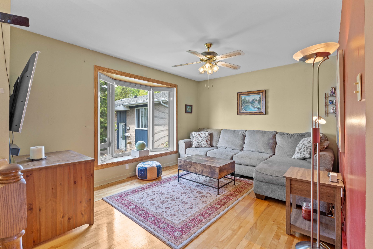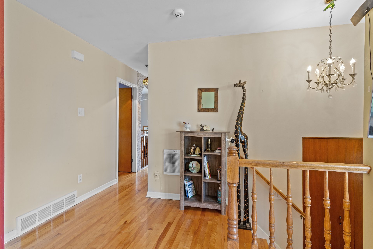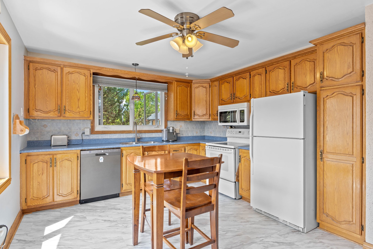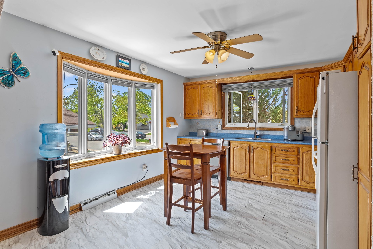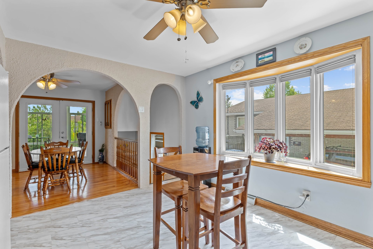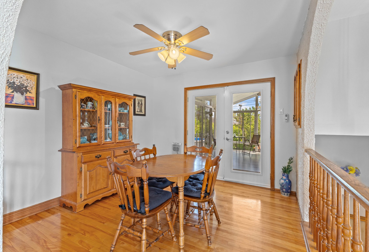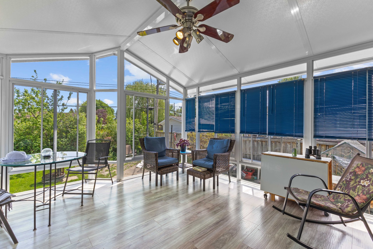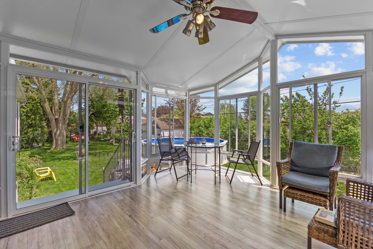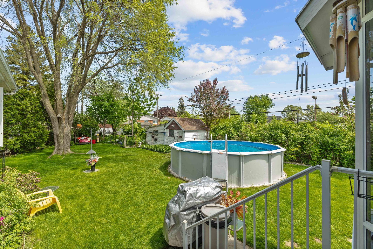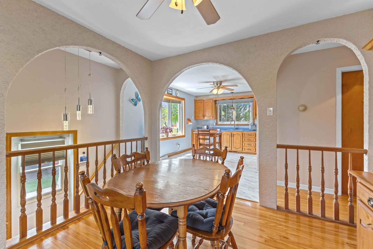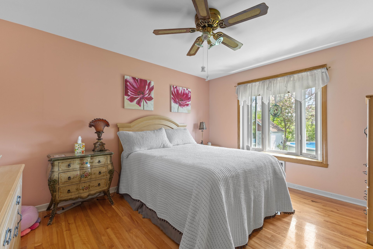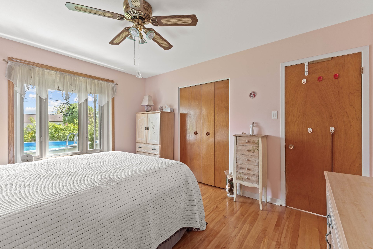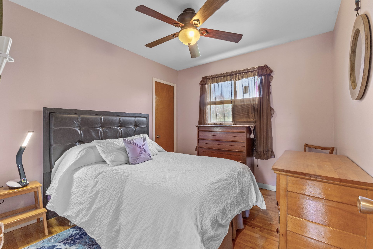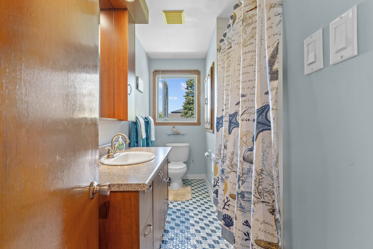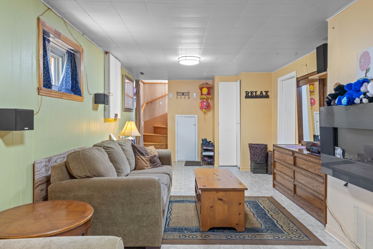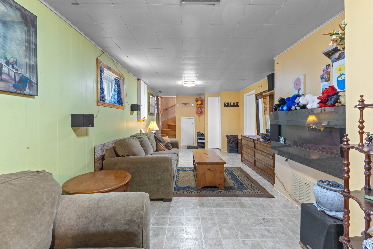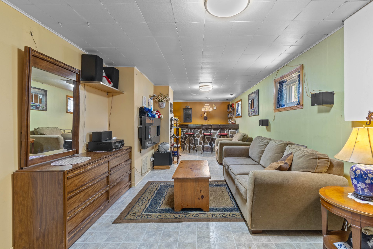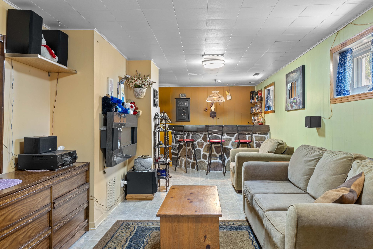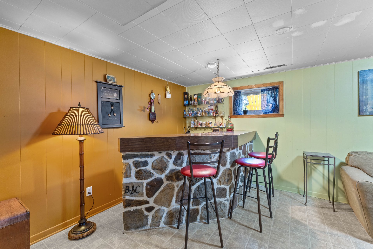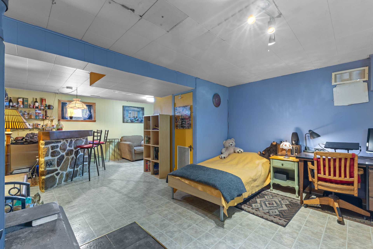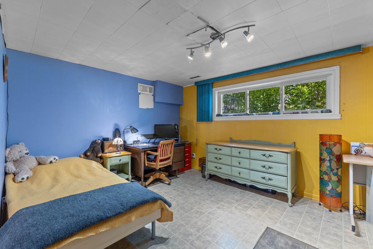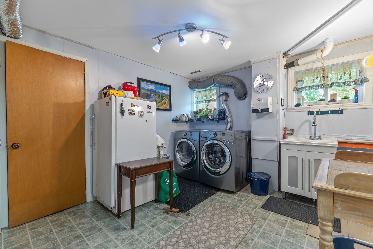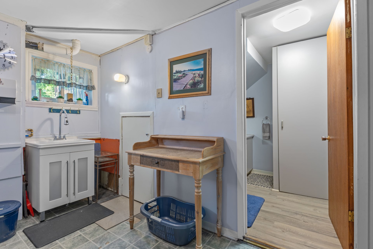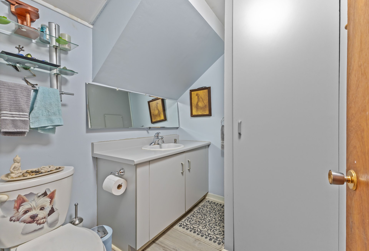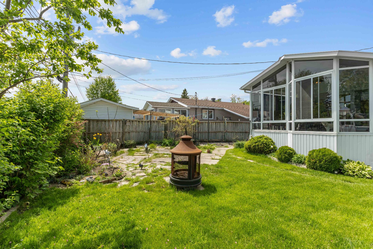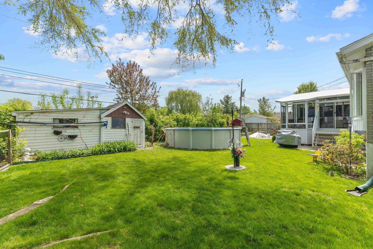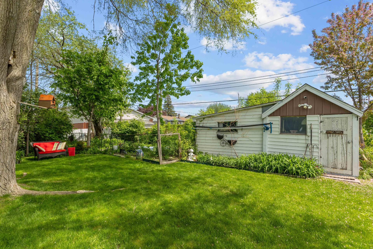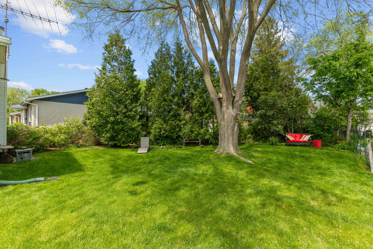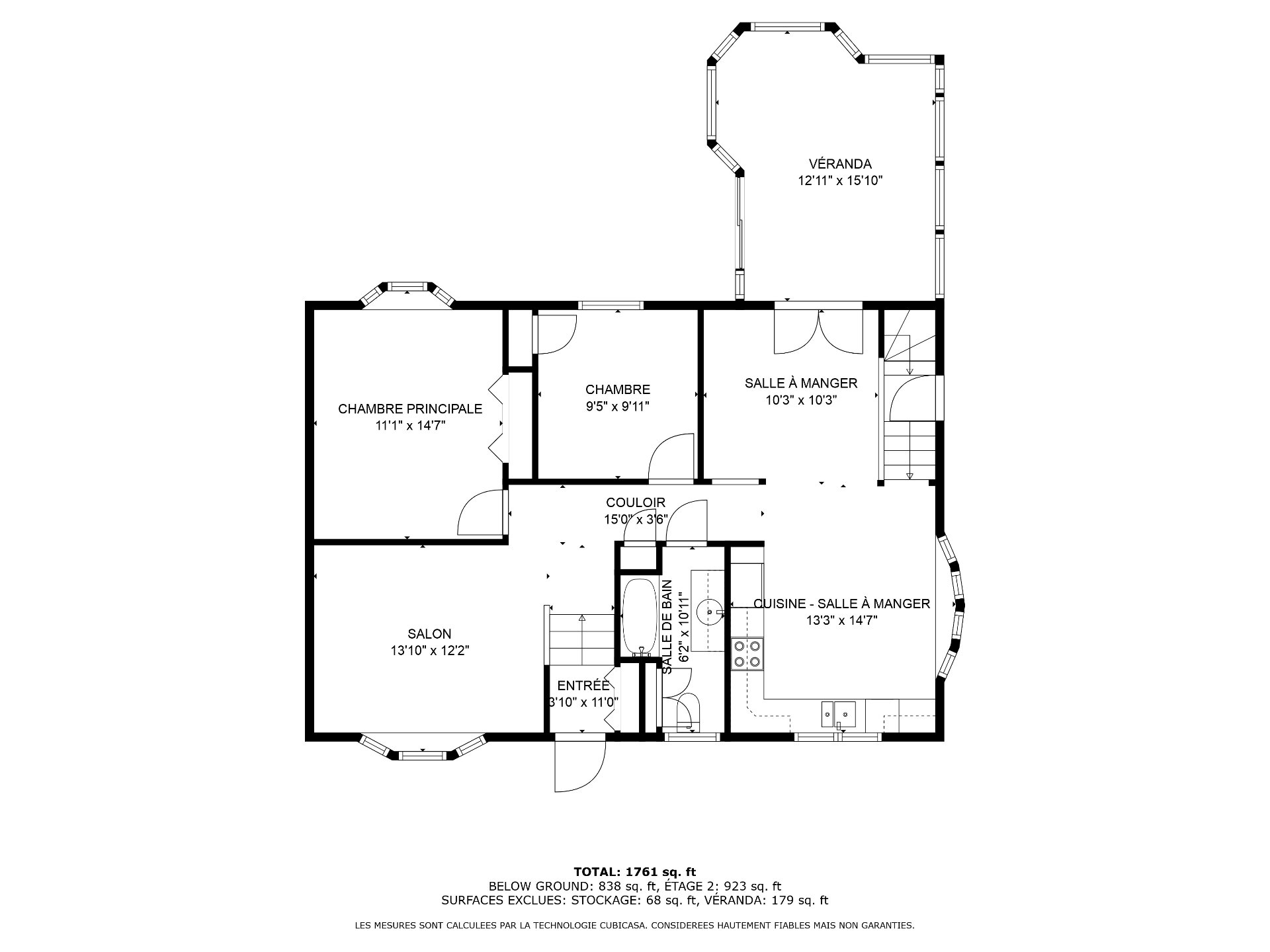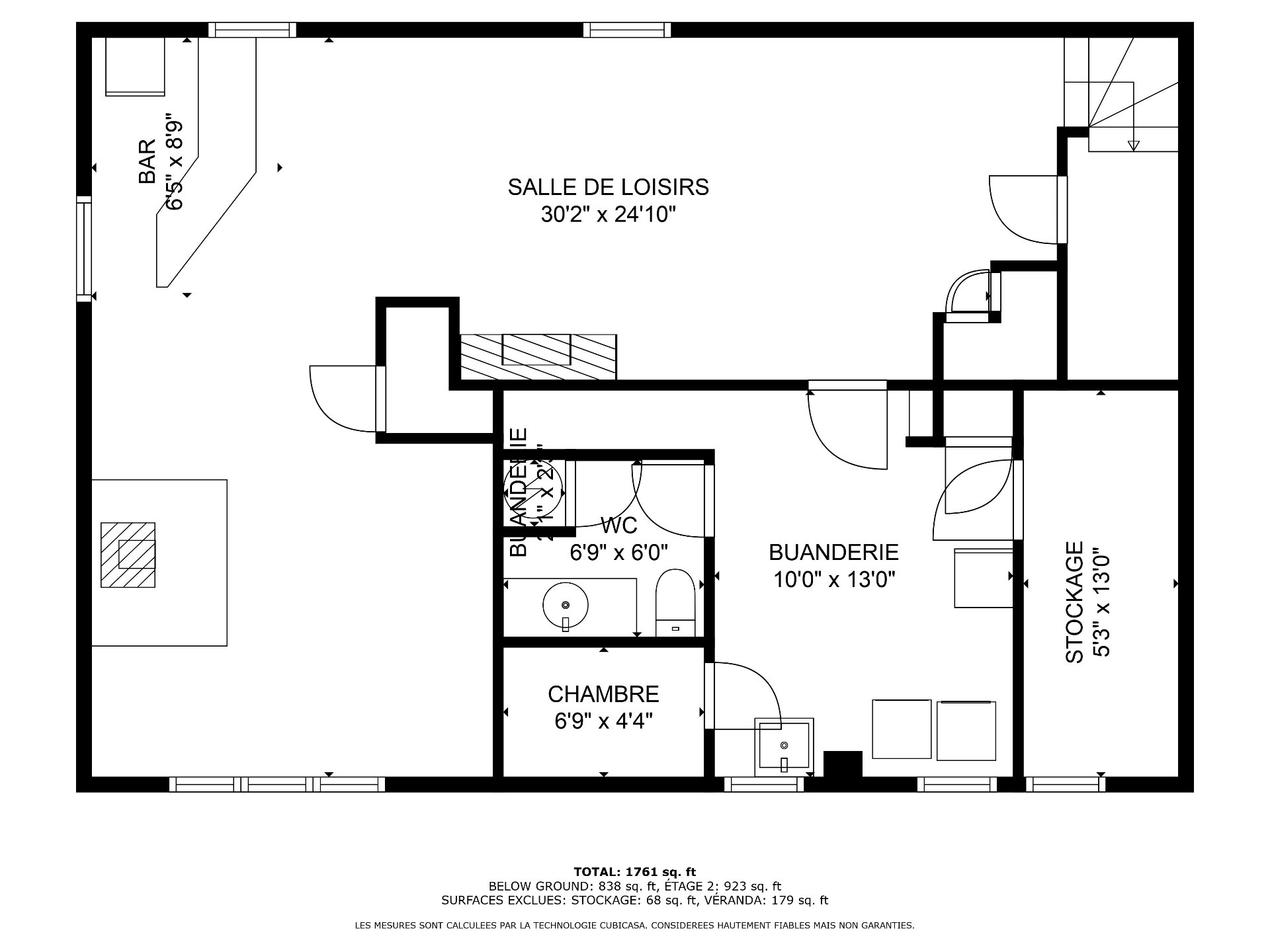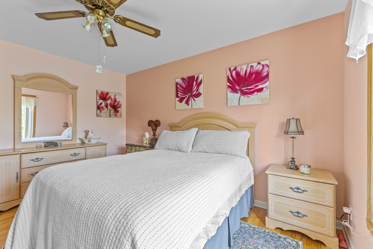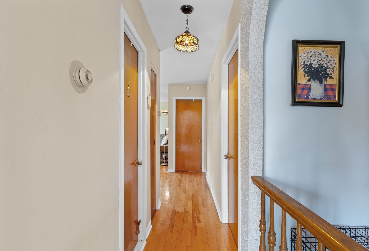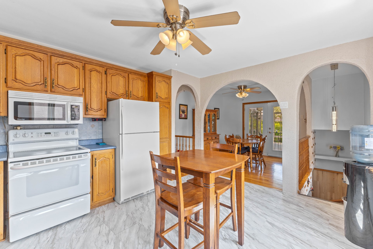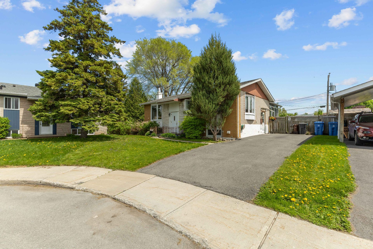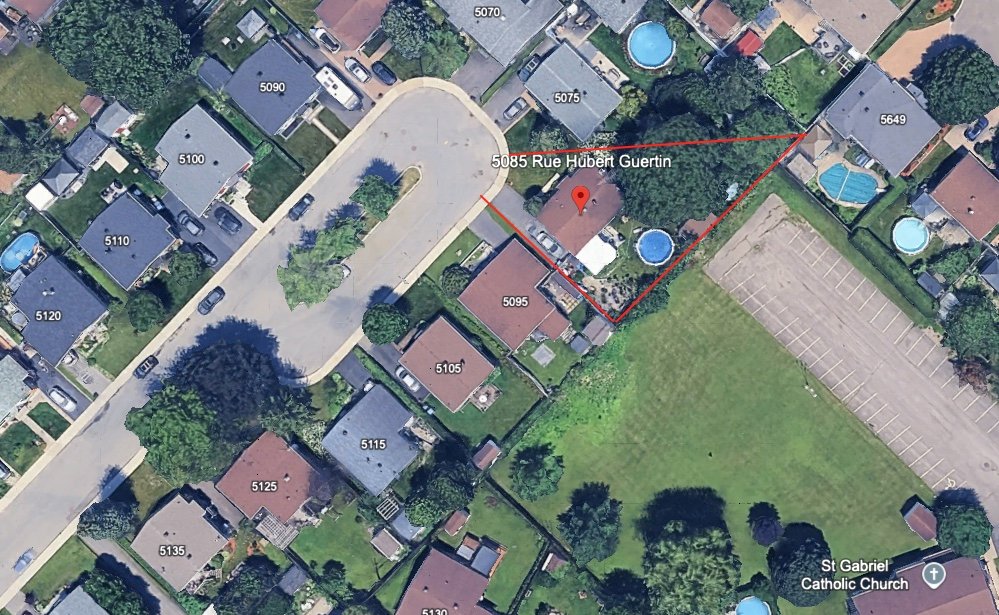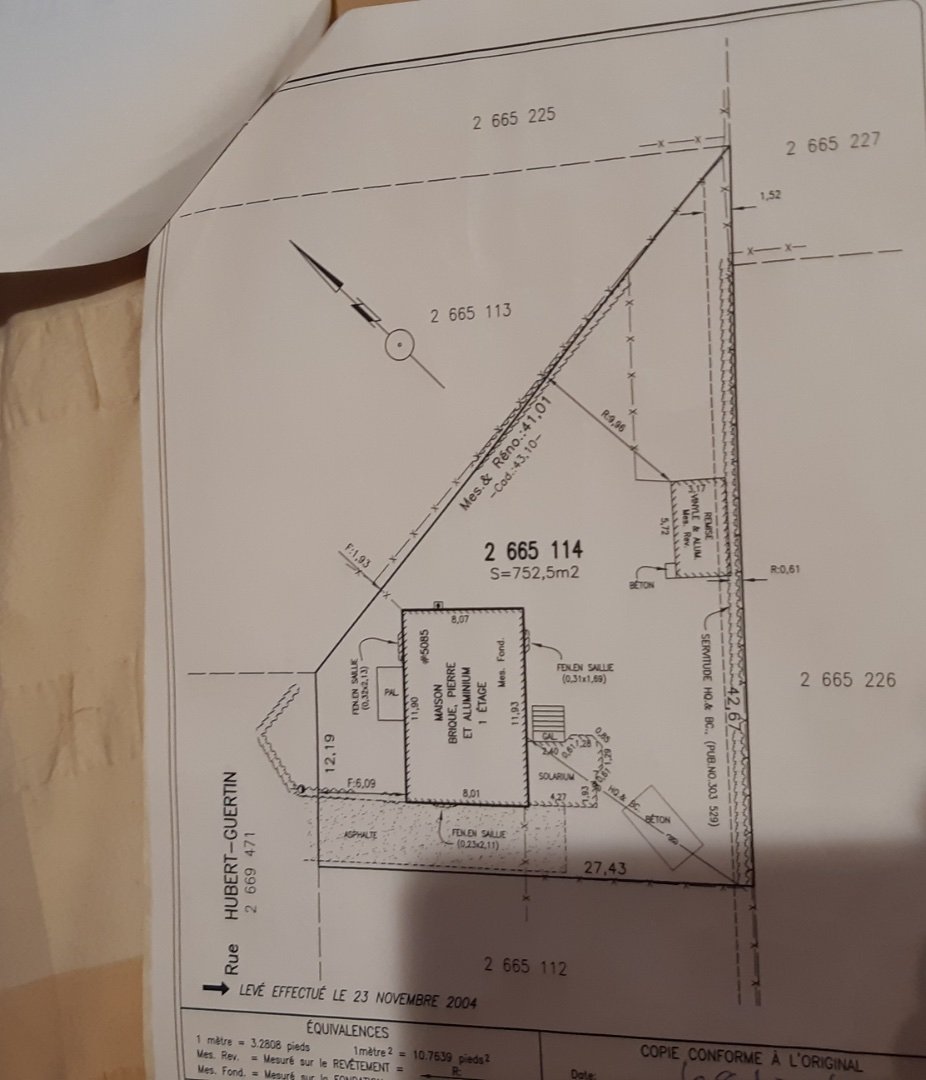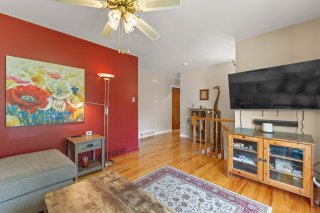5085 Rue Hubert Guertin
Longueuil (Saint-Hubert), QC J3Y
MLS: 18575559
3
Bedrooms
1
Baths
1
Powder Rooms
1969
Year Built
Description
For privacy lovers! Located at the end of a pretty cul de sac, and offering a huge and very intimate backyard, this is a perfect home for someone who appreciates peace and quiet. A large, well-maintained solarium offers beautiful views over nearly 8000 feet of land, perfect for watching pets, children swimming in the pool or simply enjoying the great outdoors without bugs. 2 good-sized bedrooms upstairs, separate dining and living rooms, large family room and space for 3rd bedroom in basement. Grocery store, PJC, bank etc. etc. within walking distance, Panama station a few minutes away.
For privacy lovers! Located at the end of a pretty cul de
sac, and offering a huge and very intimate backyard, this
is a perfect home for someone who appreciates peace and
quiet. A large, well-maintained solarium offers beautiful
views over nearly 8000 feet of land, perfect for watching
pets, children swimming in the pool or simply enjoying the
great outdoors from inside. 2 good-sized bedrooms upstairs,
separate dining and living rooms, large family room and
space for 3rd bedroom in basement. Grocery store, PJC, bank
etc. etc. within walking distance, Panama station a few
minutes away.
This is not an offer to sell that will bind the seller to
the buyer but rather an invitation to submit promises to
purchase.
Immovable is sold with no legal warranty of quality,
sellers are older.
| BUILDING | |
|---|---|
| Type | Bungalow |
| Style | Detached |
| Dimensions | 8.01x11.9 M |
| Lot Size | 752 MC |
| EXPENSES | |
|---|---|
| Municipal Taxes (2025) | $ 2834 / year |
| School taxes (2024) | $ 1 / year |
| ROOM DETAILS | |||
|---|---|---|---|
| Room | Dimensions | Level | Flooring |
| Living room | 13.10 x 12.2 P | Ground Floor | Wood |
| Kitchen | 13.3 x 14.7 P | Ground Floor | Tiles |
| Dining room | 10.3 x 10.3 P | Ground Floor | Wood |
| Solarium | 12.10 x 15.10 P | Ground Floor | Flexible floor coverings |
| Bedroom | 11.1 x 14.1 P | Ground Floor | Wood |
| Bedroom | 9.5 x 9.11 P | Ground Floor | Wood |
| Bathroom | 6.2 x 11.10 P | Ground Floor | Ceramic tiles |
| Family room | 30.2 x 24.10 P | Basement | Linoleum |
| Bedroom | 13 x 10 P | Basement | Linoleum |
| Laundry room | 10 x 13 P | Basement | Linoleum |
| Washroom | 6.9 x 6 P | Basement | Floating floor |
| Workshop | 5.3 x 13 P | Basement | Concrete |
| Other | 6.5 x 8.9 P | Basement | Linoleum |
| CHARACTERISTICS | |
|---|---|
| Pool | Above-ground |
| Heating system | Air circulation, Space heating baseboards |
| Driveway | Asphalt |
| Roofing | Asphalt shingles |
| Proximity | Cross-country skiing, Daycare centre, Elementary school, Golf, High school, Highway, Hospital, Park - green area, Public transport, Réseau Express Métropolitain (REM), University |
| Distinctive features | Cul-de-sac, Hemmed in, No neighbours in the back |
| Basement | Finished basement |
| Sewage system | Municipal sewer |
| Water supply | Municipality |
| View | Other |
| Parking | Outdoor |
| Restrictions/Permissions | Pets allowed |
| Foundation | Poured concrete |
| Zoning | Residential |
| Hearth stove | Wood burning stove |
