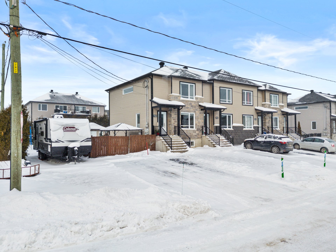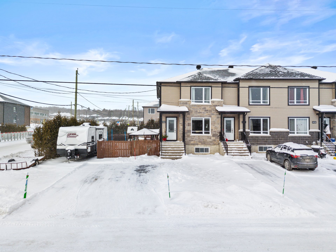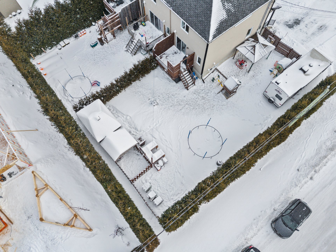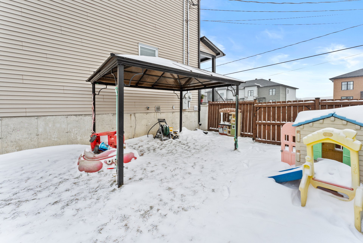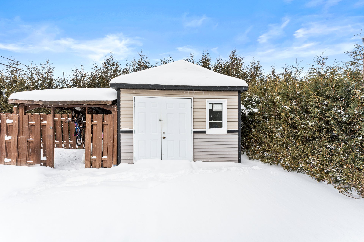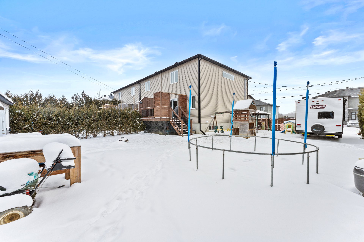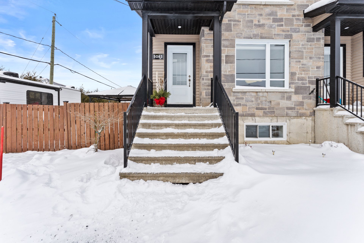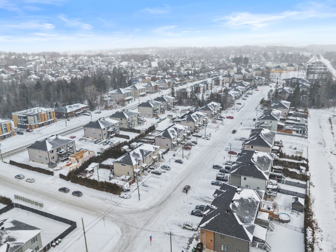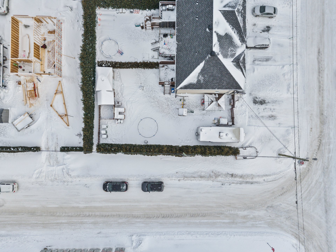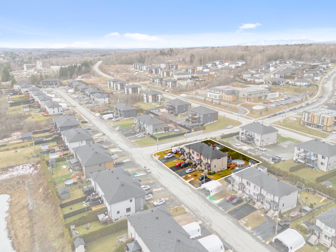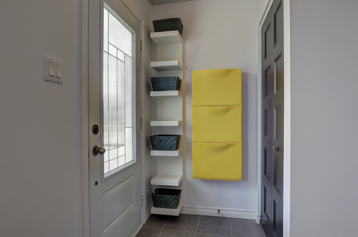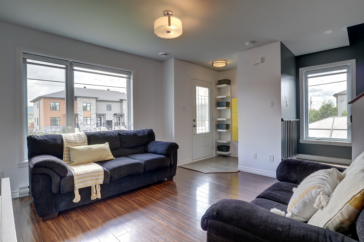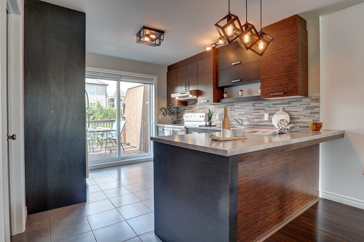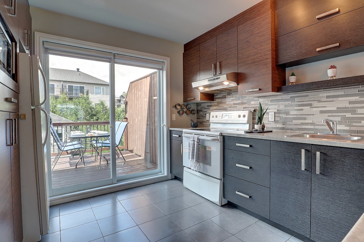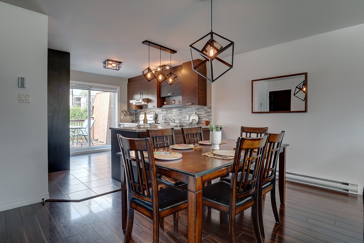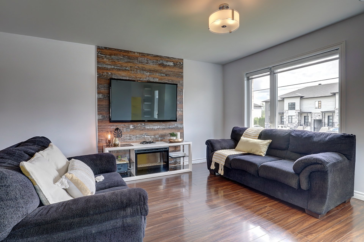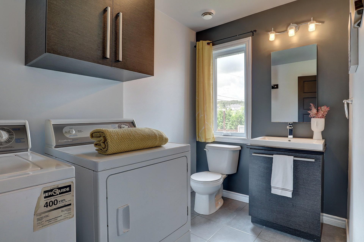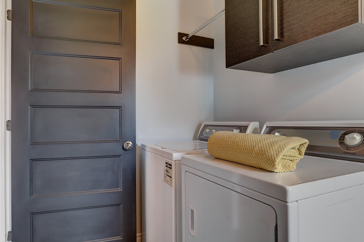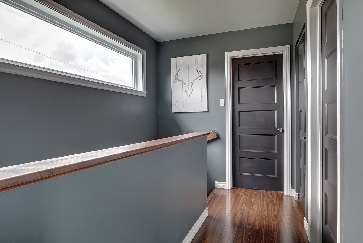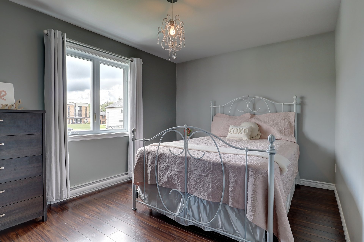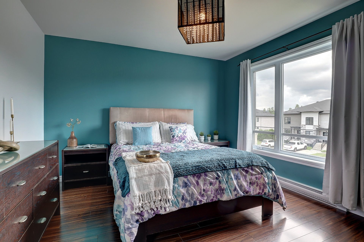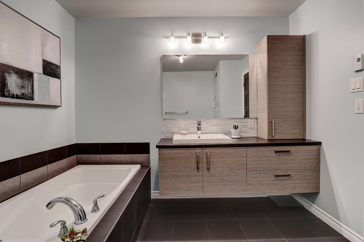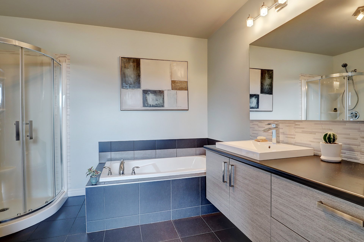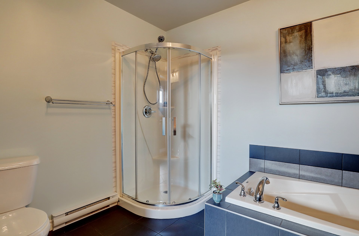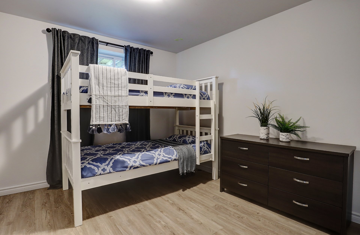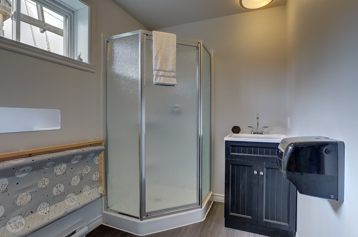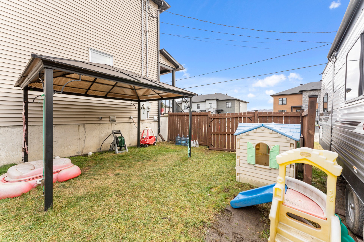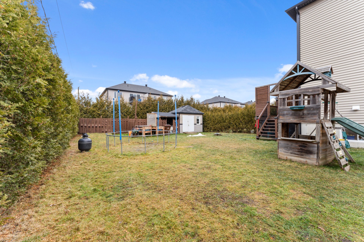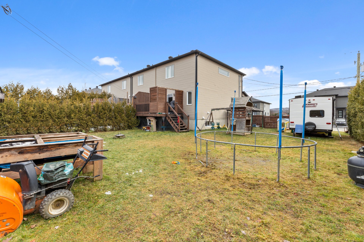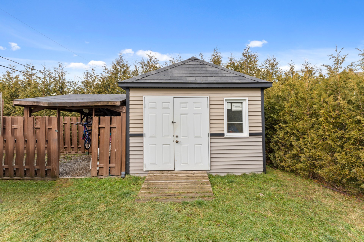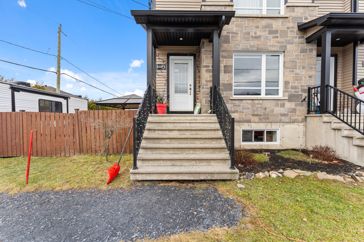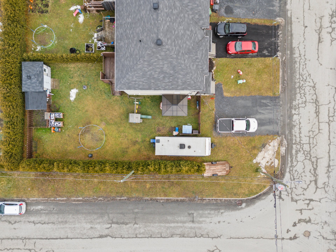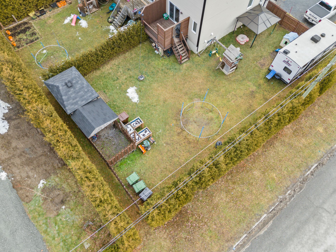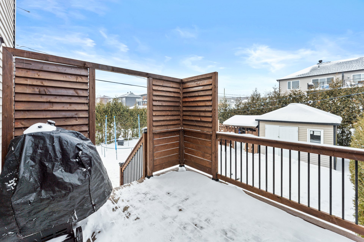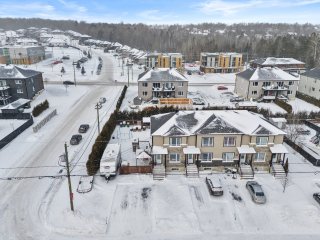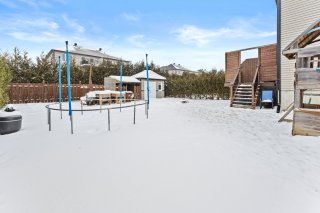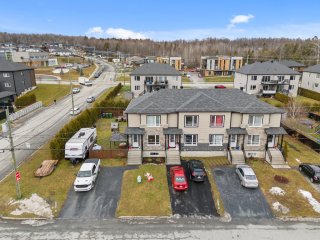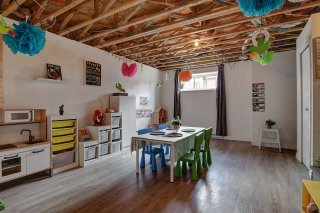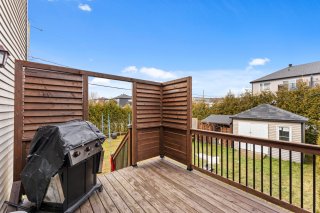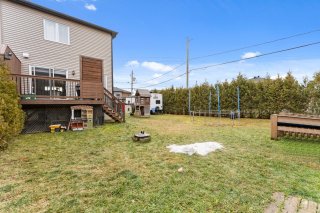5083 Rue Albani
Sherbrooke (Brompton, QC J1N
MLS: 16242111
$399,000
3
Bedrooms
2
Baths
1
Powder Rooms
2014
Year Built
Description
NEAR EVERYTHING, ROCK-FOREST ! Charming 3 bedroom semi-detached, ideal for a young family! Located in a peaceful and friendly neighborhood, this gem offers a perfect living environment in which to grow and flourish. Enjoy a bright and functional living space, with a modern kitchen and a welcoming living room. The three bedrooms provide comfort and privacy for each member of the family. Close to schools, parks, grocery stores and public transportation, everything is within reach. An intimate courtyard for your outdoor moments completes this warm home. Don't miss this unique opportunity, visit today!
This charming property benefits from a strategic location
which combines tranquility and accessibility.
Close to major urban centers:
Just 30 minutes from Magog, you can enjoy its magnificent
beaches, water activities, and enchanting landscapes of the
Eastern Townships.
Approximately 1.5 hours from Montreal, this property allows
quick access to the metropolis for your professional,
cultural or entertainment needs.
A sought-after neighborhood: Located in a peaceful area of
the Boisé Fabi district, the property offers an exceptional
quality of life, ideal for families or nature lovers.
This privileged location will allow you to combine
residential comfort and urban or natural getaways with ease.
| BUILDING | |
|---|---|
| Type | Two or more storey |
| Style | Attached |
| Dimensions | 18.2x32.7 P |
| Lot Size | 532 MC |
| EXPENSES | |
|---|---|
| Energy cost | $ 1609 / year |
| Municipal Taxes (2024) | $ 2726 / year |
| School taxes (2024) | $ 179 / year |
| ROOM DETAILS | |||
|---|---|---|---|
| Room | Dimensions | Level | Flooring |
| Hallway | 3.10 x 5.6 P | Ground Floor | Ceramic tiles |
| Living room | 12.6 x 13.1 P | Ground Floor | Floating floor |
| Dining room | 7.11 x 13.2 P | Ground Floor | Floating floor |
| Kitchen | 11.11 x 10.4 P | Ground Floor | Ceramic tiles |
| Washroom | 9.7 x 6.0 P | Ground Floor | Ceramic tiles |
| Bedroom | 13.1 x 9.11 P | 2nd Floor | Floating floor |
| Walk-in closet | 3.3 x 9.0 P | 2nd Floor | Floating floor |
| Other | 7.0 x 10.3 P | 2nd Floor | Floating floor |
| Bathroom | 9.5 x 9.11 P | 2nd Floor | Ceramic tiles |
| Bedroom | 11.8 x 13.1 P | 2nd Floor | Floating floor |
| Walk-in closet | 3.5 x 9.0 P | 2nd Floor | Floating floor |
| Family room | 12.7 x 18.5 P | Basement | Other |
| Bathroom | 9.2 x 5.10 P | Basement | Other |
| Bedroom | 10.4 x 9.7 P | Basement | Other |
| Storage | 3 x 8 P | Basement | Concrete |
| CHARACTERISTICS | |
|---|---|
| Driveway | Double width or more |
| Landscaping | Fenced, Land / Yard lined with hedges |
| Cupboard | Wood, Melamine |
| Heating system | Electric baseboard units |
| Water supply | Municipality |
| Heating energy | Electricity |
| Equipment available | Central vacuum cleaner system installation, Ventilation system |
| Windows | PVC |
| Foundation | Poured concrete |
| Siding | Stone, Vinyl |
| Distinctive features | Street corner |
| Proximity | Highway, Cegep, Park - green area, Elementary school, High school, Bicycle path, Daycare centre |
| Basement | 6 feet and over, Finished basement |
| Parking | Outdoor |
| Sewage system | Municipal sewer |
| Window type | Hung, French window |
| Roofing | Asphalt shingles |
| Topography | Sloped, Flat |
| Zoning | Residential |
Matrimonial
Age
Household Income
Age of Immigration
Common Languages
Education
Ownership
Gender
Construction Date
Occupied Dwellings
Employment
Transportation to work
Work Location
Map
Loading maps...
