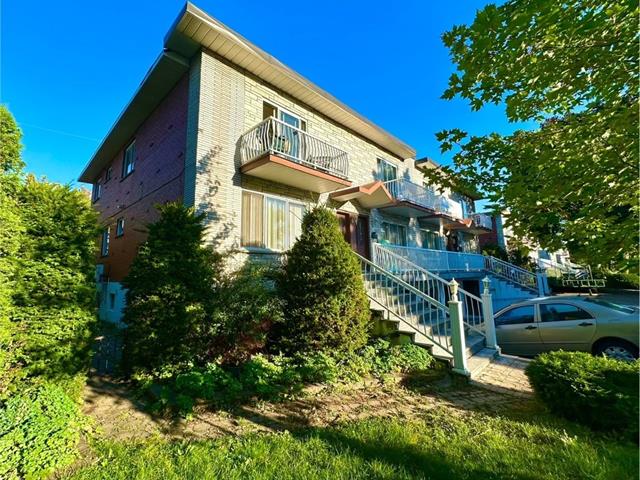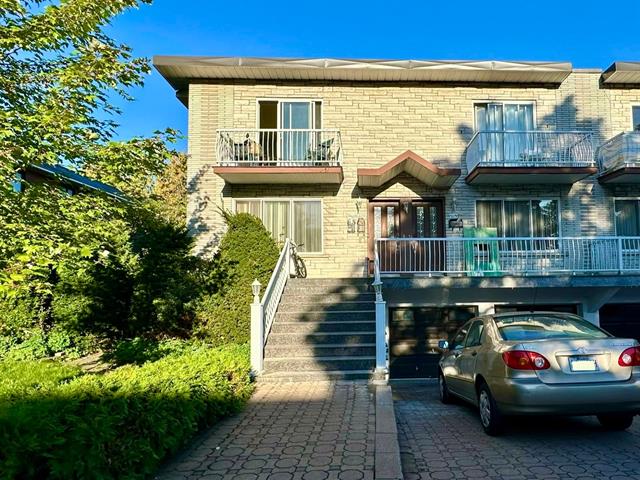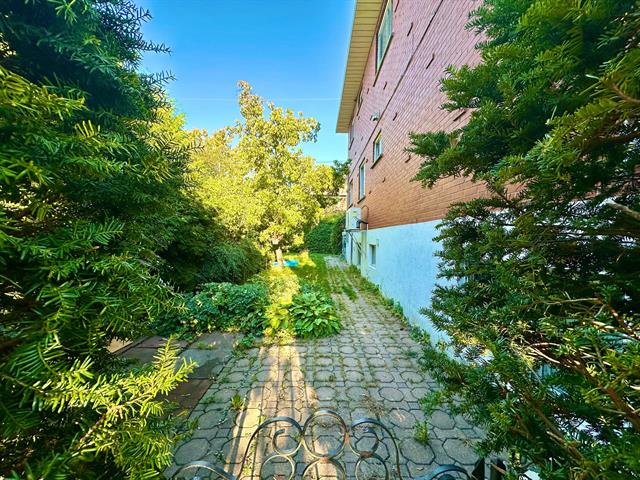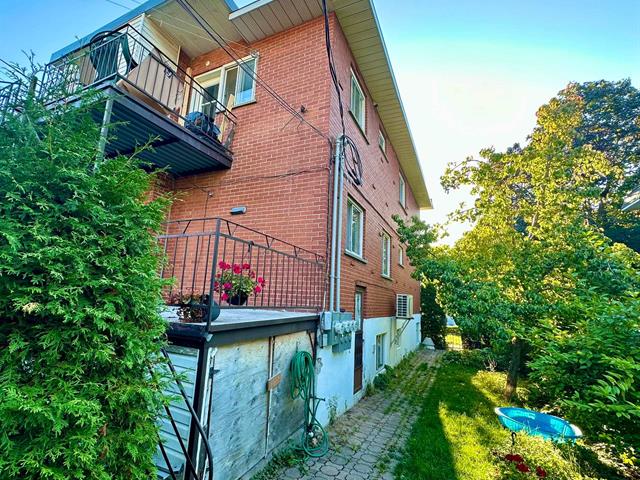5075 - 5079 Rue D'Allet
Montréal (Saint-Léonard), QC H1R
MLS: 15065016
$1,200,000
3
Bedrooms
1
Baths
0
Powder Rooms
1968
Year Built
Description
Come discover your new investment opportunity with our new listing. This 4Plex is situated near all the essential services. Don't wait! Come visit !
Main unit on the first floor:
Featuring large windows letting in natural light.
Large living room perfect for family gatherings.
Kitchen with lots of cabinets and gives you easy access to
the backyard.
3 spacious bedrooms designed for comfort, also with large
windows that invite in natural light.
Spacious basements with a exterior entrance, perfect for
enhancing your living space.
| BUILDING | |
|---|---|
| Type | Quadruplex |
| Style | Semi-detached |
| Dimensions | 12.83x10.68 M |
| Lot Size | 0 |
| EXPENSES | |
|---|---|
| Municipal Taxes (2024) | $ 5636 / year |
| School taxes (2024) | $ 683 / year |
| ROOM DETAILS | |||
|---|---|---|---|
| Room | Dimensions | Level | Flooring |
| Living room | 11.7 x 20.5 P | Ground Floor | Wood |
| Primary bedroom | 13.11 x 14 P | Ground Floor | Wood |
| Bedroom | 14 x 8.5 P | Ground Floor | Wood |
| Bedroom | 13.7 x 11.9 P | Ground Floor | Wood |
| Bathroom | 13.11 x 7.6 P | Ground Floor | Ceramic tiles |
| Kitchen | 9.3 x 10 P | Ground Floor | Ceramic tiles |
| Dining room | 12.3 x 10.2 P | Ground Floor | Ceramic tiles |
| Family room | 19.3 x 19 P | Basement | Ceramic tiles |
| CHARACTERISTICS | |
|---|---|
| Driveway | Plain paving stone |
| Landscaping | Land / Yard lined with hedges |
| Heating system | Electric baseboard units |
| Water supply | Municipality |
| Heating energy | Electricity |
| Foundation | Poured concrete |
| Hearth stove | Wood fireplace |
| Garage | Fitted |
| Siding | Brick |
| Proximity | Highway, Park - green area, Elementary school, High school, Public transport, Bicycle path, Daycare centre |
| Basement | 6 feet and over, Separate entrance |
| Parking | Outdoor, Garage |
| Sewage system | Municipal sewer |
| Window type | Sliding |
| Zoning | Residential |
Matrimonial
Age
Household Income
Age of Immigration
Common Languages
Education
Ownership
Gender
Construction Date
Occupied Dwellings
Employment
Transportation to work
Work Location
Map
Loading maps...







