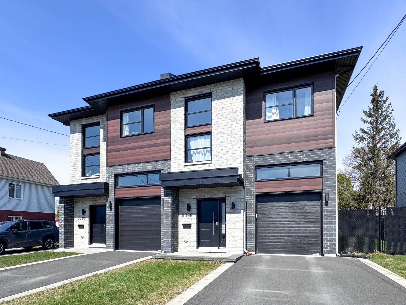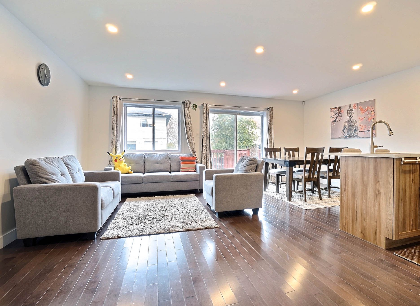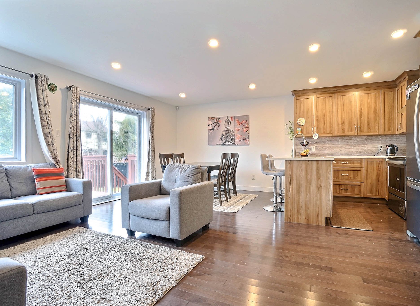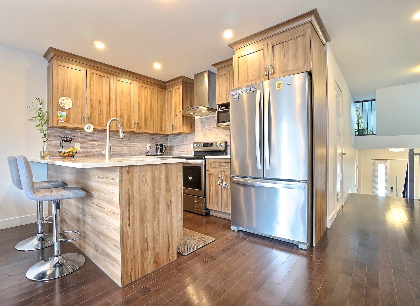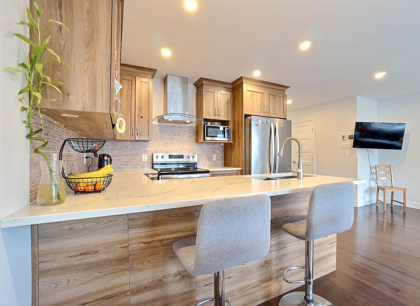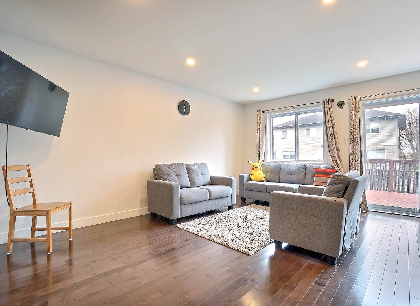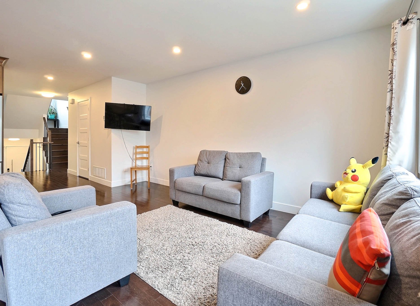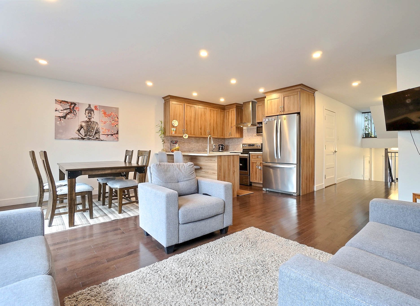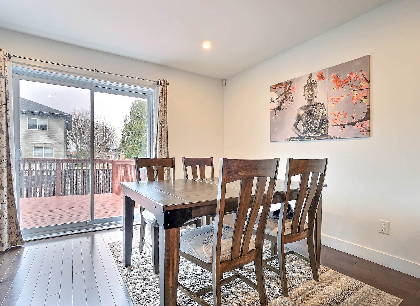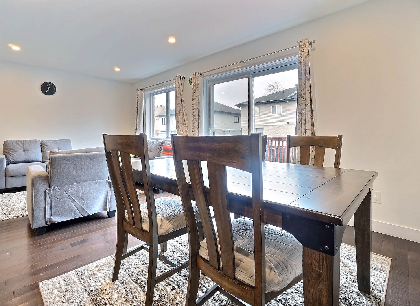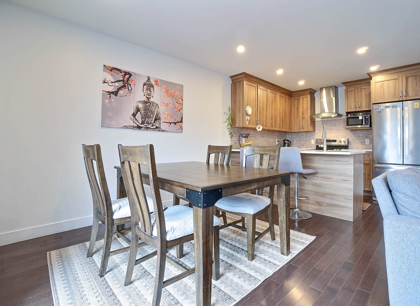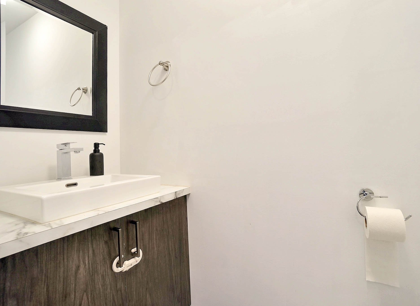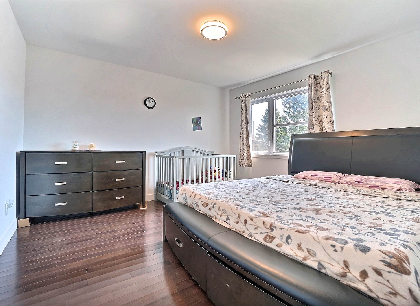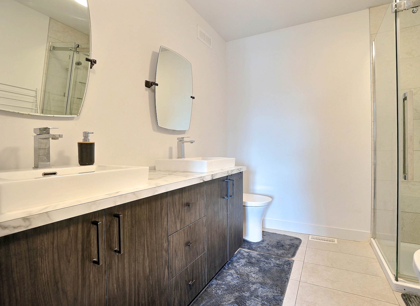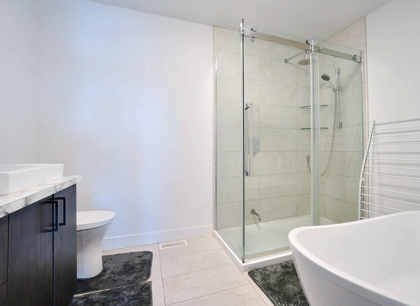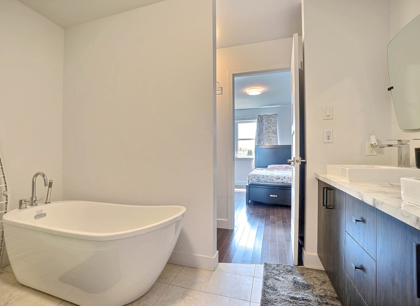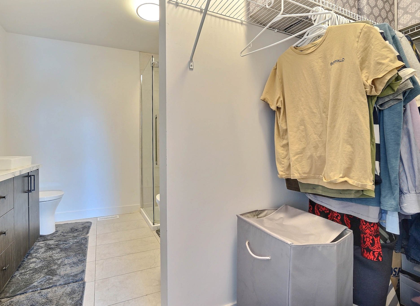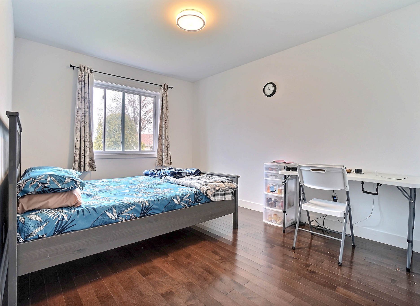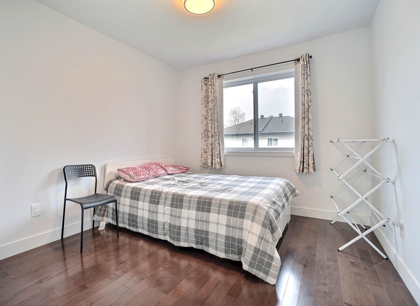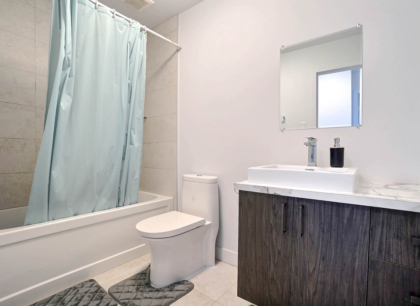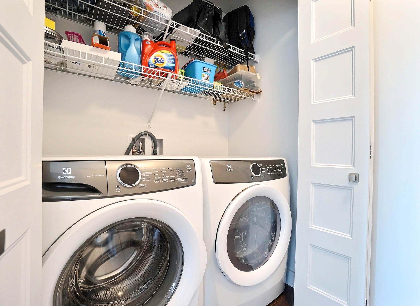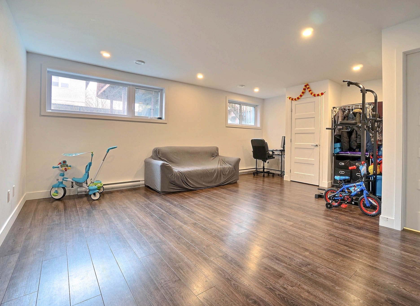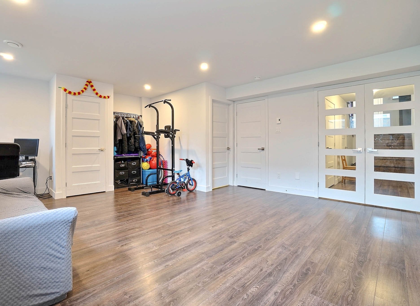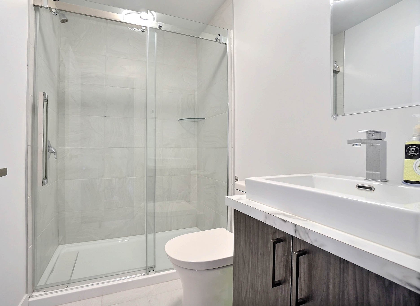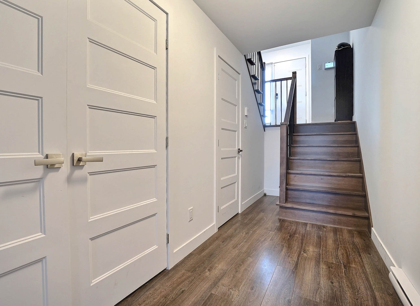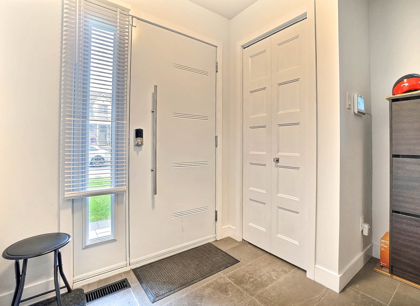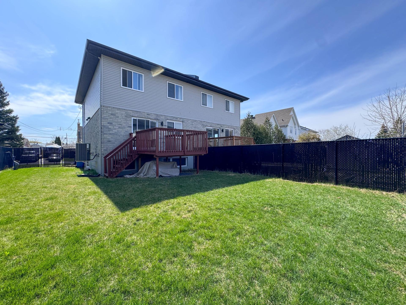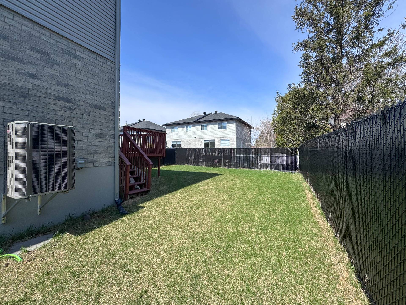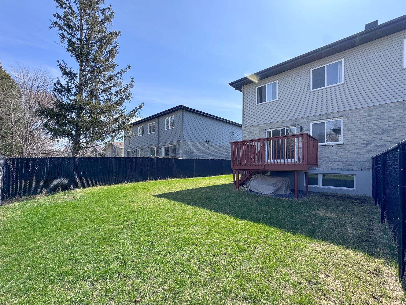Description
Charming two-story townhouse with garage, located in a highly desirable family neighborhood in Saint-Hubert. Perfectly suited to accommodate your family, this 2020-built home features 3 bedrooms on the upper floor, 3 bathrooms, a powder room, and a beautiful kitchen with quartz countertops. The central forced air heating and cooling system ensures optimal comfort. The 3,750 sq. ft. lot is fully fenced and includes a large patio as well as a driveway for 2 vehicles. A must-see!
** THE NEIGHBORHOOD
- Located in a peaceful, family-friendly area of
Saint-Hubert, this property enjoys a prime location near
several parks, including the Quevillon Park, just 400
meters away.
- Several educational institutions are nearby, including
the Gaétan-Boucher Elementary School and André-Laurendeau
Secondary School.
- Within minutes, a variety of shops, restaurants, and
grocery stores make daily life convenient.
** THE PROPERTY
Ground floor :
- Spacious and intimate entrance hall, set apart from the
living area.
- Beautifully sized living room bathed in natural light
thanks to large windows. Elegant hardwood flooring covers
the floors.
- Open concept, the dining room is bright and can easily
accommodate a table for 6 to 8 people. A large patio door
leads to the backyard.
- The stunning kitchen features cabinets up to the ceiling,
a stainless steel chimney hood, several recessed lights,
and gorgeous quartz countertops. There's space for stools
at the counter for quick meals.
- A full powder room completes the ground floor.
Upstairs :
- Ideal for your family with its 3 comfortable bedrooms.
- Spacious master bedroom with a small walk-in closet and
private ensuite bathroom, including a shower, freestanding
bathtub, and double vanity.
- The other two bedrooms, also generously sized, each have
their own closet and are perfect for your children. The
second bathroom on this floor includes a bathtub and
shower, ideal for younger ones.
- The washer-dryer area is discreetly tucked behind two
doors in the hallway for added privacy.
Basement :
- Functional and well-arranged, it offers a large family
room, perfect for meeting the needs of the entire family.
Whether for a playroom, exercise space, or a bedroom for
your teenager, you can arrange it according to your needs.
- The basement also includes an additional bathroom, the
3rd one in the house, featuring a large glass shower and an
elegant vanity.
- For practicality, a storage area completes the space
nicely.
** THE GARAGE
- It can accommodate a large vehicle while still offering
storage space. There is also a small mezzanine, accessible
from inside the house, ideal for storing extra items.
** GOOD TO KNOW
- 2020 construction in a central and family-friendly
neighborhood of Saint-Hubert.
- Forced air heating and cooling system for optimal comfort.
- Rare property with 3 full bathrooms and a powder room.
- Beautiful 3,750 sq. ft. lot fully fenced with a patio and
large grassy area for your family projects.
- Paved driveway for 2 vehicles.
** This lovely family home is a must-see!
