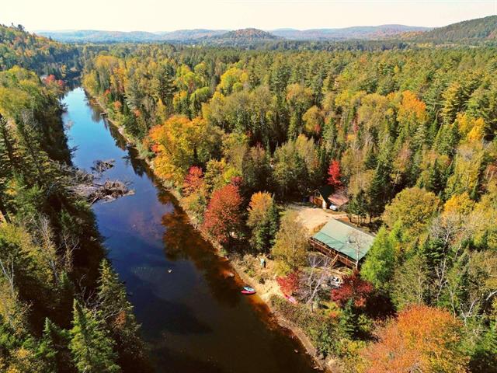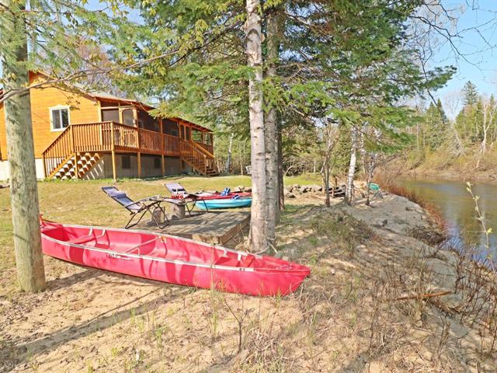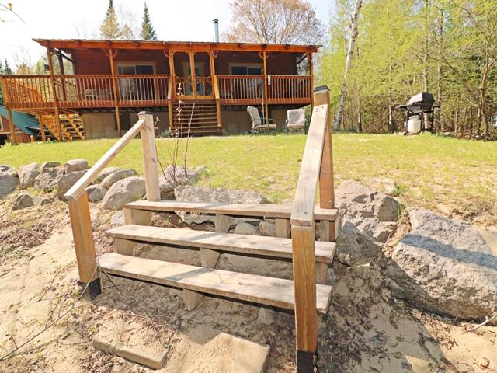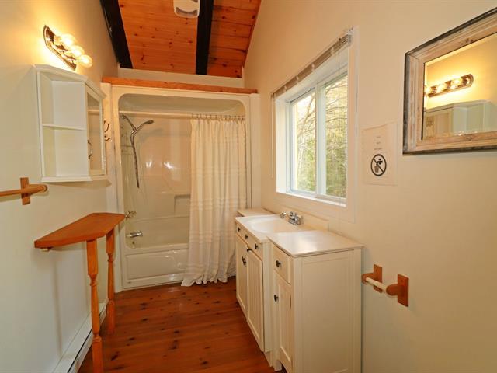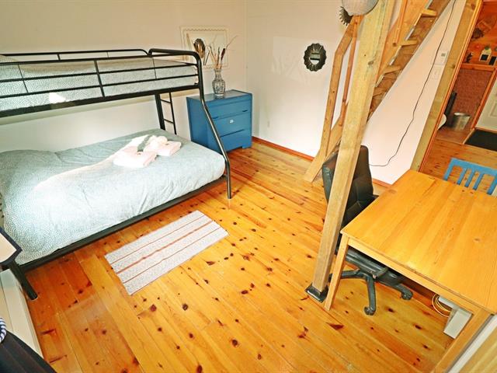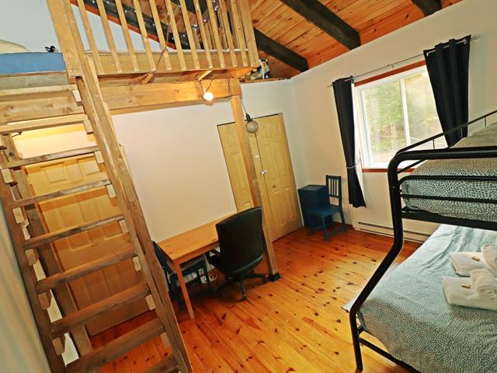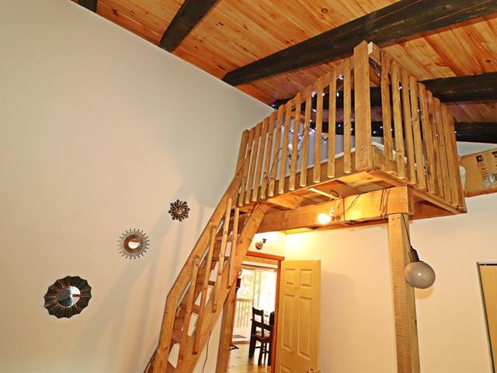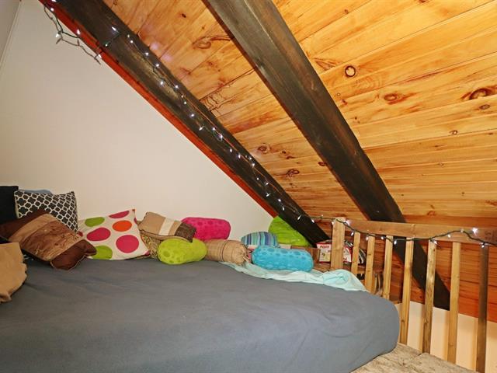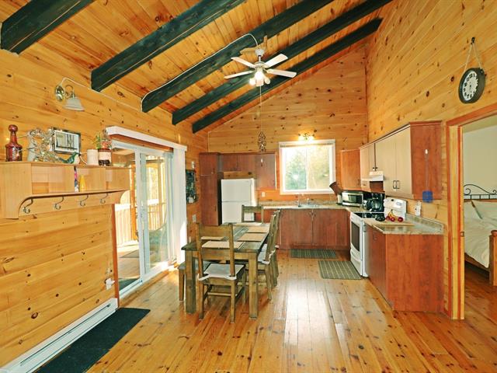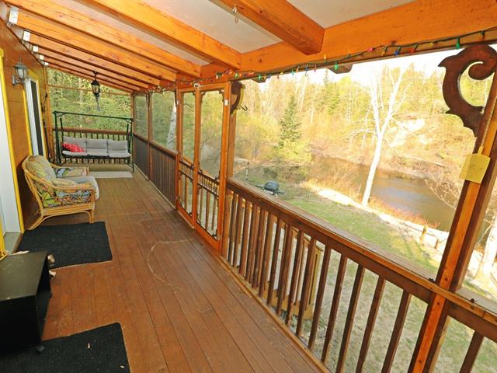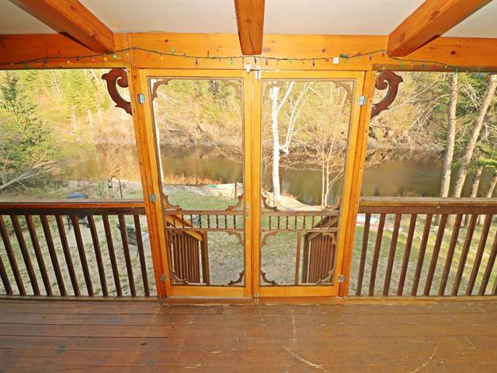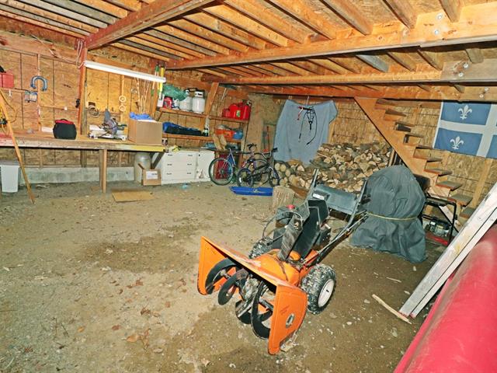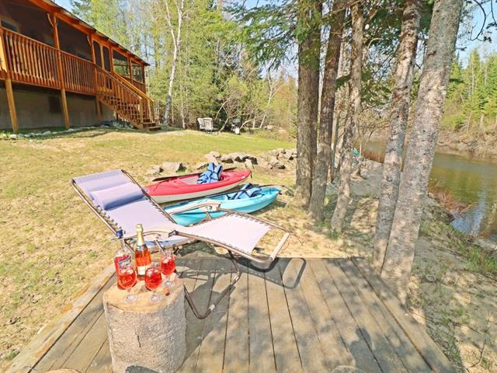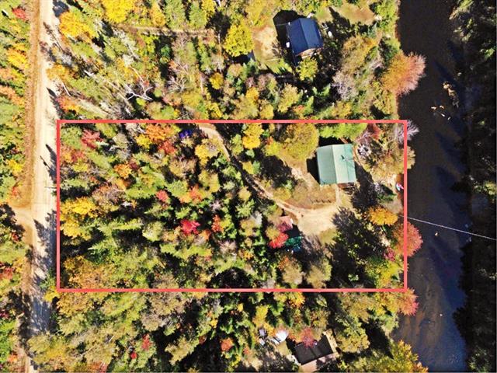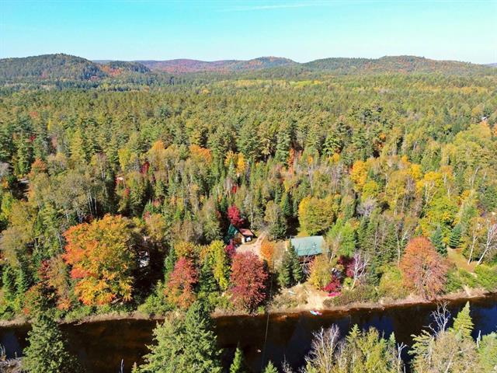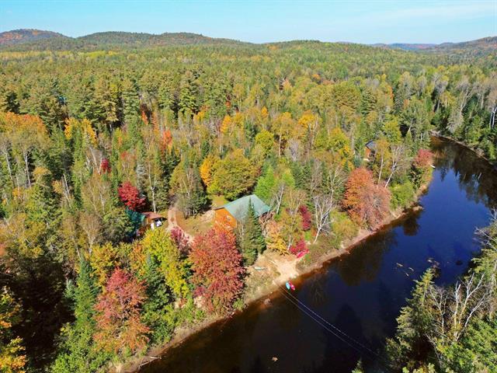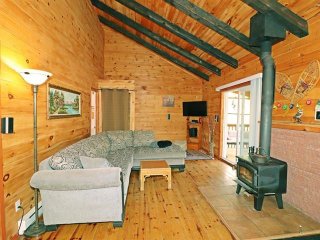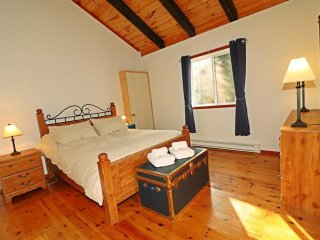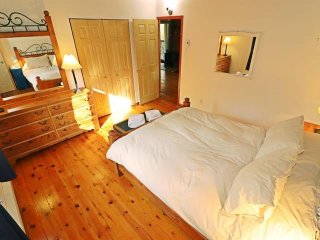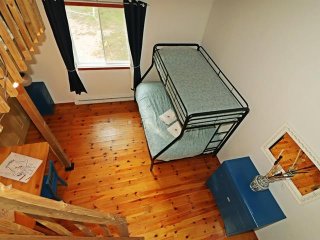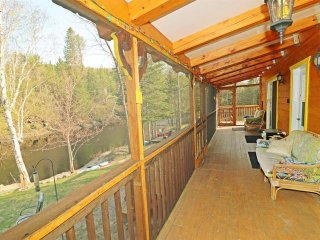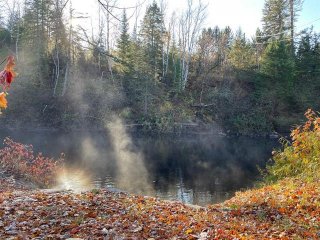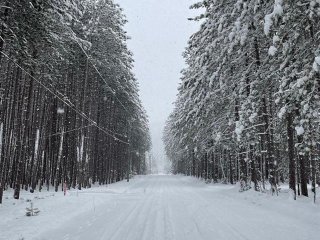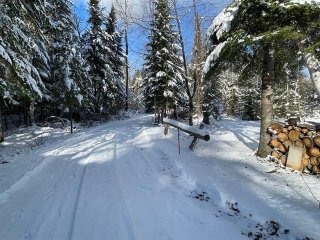5020 Rue de la Rivière
Saint-Alexis-des-Monts, QC J0K
MLS: 20954545
$339,000
2
Bedrooms
1
Baths
0
Powder Rooms
2005
Year Built
Description
Splendid 4-season bungalow located on the bank of Rivière Du Loup in Great Lakes & Mastigouche National Park sector. Fully furnished, all that's missing is you! A real turnkey. 10 min from grocery store, restaurant-bar, convenience and hardware store. Open air living room, cathedral ceilings, the child's bedroom contains a mezzanine, veranda with mosquito net. Large detached garage with a carport. Currently this chalet serves as a source of additional income on the recreational tourism platforms AirBnB and Vrbo, and is also used by the owners for their getaways to this heaven of peace. Do not miss this opportunity, treat yourself to a visit!
A splendid 4-season bungalow located on the bank of the
Rivière Du Loup. Fully furnished, real turnkey.
The child's bedroom contains a mezzanine and a drawer full
of games. High speed internet service is currently provided
by Sogetel. Square D 200 Amp electrical panel. Open air
living room, cathedral ceilings, veranda with mosquito net.
Sold furnished, all that's missing is you!
Large detached garage with a carport. 10 minutes from
grocery store, restaurant-bar, convenience store and
hardware store.
Currently, this chalet serves as a source of additional
income on AirBnB and Vrbo platforms, and is also used by
owners for their vacations and unplanned getaways. Nothing
prevents you from continuing in the recreational tourism
business or if you wish to use it only for you and your
family as a second home.
Enjoy a peaceful lifestyle, where every day is an
invitation to serenity. A heaven of peace with a multitude
of birds and small wild animals. A must see, treat yourself
to a visit!
| BUILDING | |
|---|---|
| Type | Bungalow |
| Style | Detached |
| Dimensions | 26.5x36.5 P |
| Lot Size | 53455 PC |
| EXPENSES | |
|---|---|
| Municipal Taxes (2024) | $ 1805 / year |
| School taxes (2024) | $ 184 / year |
| ROOM DETAILS | |||
|---|---|---|---|
| Room | Dimensions | Level | Flooring |
| Living room | 15.4 x 12.4 P | Ground Floor | Wood |
| Kitchen | 13 x 12.4 P | Ground Floor | Wood |
| Primary bedroom | 13.2 x 12.3 P | Ground Floor | Wood |
| Bedroom | 12.5 x 11.10 P | Ground Floor | Wood |
| Bathroom | 12.2 x 5.4 P | Ground Floor | Wood |
| Veranda | 35.9 x 6.10 P | Ground Floor | Wood |
| CHARACTERISTICS | |
|---|---|
| Driveway | Not Paved |
| Cupboard | Melamine |
| Heating system | Electric baseboard units |
| Water supply | Shallow well |
| Heating energy | Wood, Electricity |
| Equipment available | Water softener |
| Windows | Aluminum |
| Foundation | Poured concrete |
| Hearth stove | Wood burning stove |
| Garage | Detached |
| Siding | Wood |
| Distinctive features | Other, Wooded lot: hardwood trees, Cul-de-sac, Waterfront, Resort/Cottage |
| Basement | Crawl space |
| Parking | Outdoor, Garage |
| Sewage system | Purification field, Septic tank |
| Window type | Sliding |
| Roofing | Tin |
| Zoning | Residential |
| Restrictions/Permissions | Short-term rentals allowed |
Matrimonial
Age
Household Income
Age of Immigration
Common Languages
Education
Ownership
Gender
Construction Date
Occupied Dwellings
Employment
Transportation to work
Work Location
Map
Loading maps...
