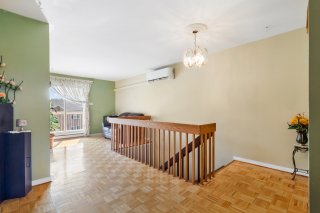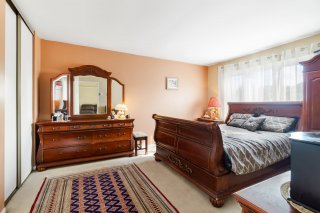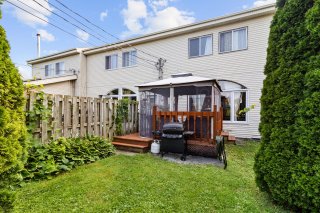5013 Rue Victor Marchand
Montréal (Pierrefonds-Roxboro), QC H9J
MLS: 16442537
4
Bedrooms
2
Baths
1
Powder Rooms
1989
Year Built
Description
Spacious townhouse with garage. This property offers a comfortable layout and open concept. Bright large living room, dining room, kitchen and powder room on main floor. 3 large bedrooms up stairs with full washroom and 1 bedroom in the basement (No window) with full washroom and lots of storage. Balcony on second level and private backyard with deck. New roof 2022. Family friendly street, close to Pierrefonds Blvd., highway 40, all services, stores, schools, public transportation and within walking distance to Grier and Deauville parks. NO CONDO FEES!
| BUILDING | |
|---|---|
| Type | Two or more storey |
| Style | Attached |
| Dimensions | 7.2x12.54 M |
| Lot Size | 276.2 MC |
| EXPENSES | |
|---|---|
| Municipal Taxes (2024) | $ 3013 / year |
| School taxes (2025) | $ 364 / year |
| ROOM DETAILS | |||
|---|---|---|---|
| Room | Dimensions | Level | Flooring |
| Living room | 19.9 x 9.9 P | Ground Floor | |
| Dining room | 13.0 x 12.0 P | Ground Floor | |
| Kitchen | 13.0 x 9.0 P | Ground Floor | |
| Primary bedroom | 12.5 x 14.8 P | 2nd Floor | |
| Bedroom | 11.10 x 9.11 P | 2nd Floor | |
| Bedroom | 10.5 x 10.11 P | 2nd Floor | |
| Family room | 18.0 x 11.3 P | Basement | |
| Bedroom | 13.3 x 10.9 P | Basement | |
| Bedroom | 10.9 x 5.0 P | Basement | |
| CHARACTERISTICS | |
|---|---|
| Driveway | Plain paving stone |
| Heating system | Electric baseboard units |
| Water supply | Municipality |
| Heating energy | Electricity |
| Foundation | Poured concrete |
| Garage | Attached, Heated, Single width |
| Rental appliances | Water heater |
| Siding | Aluminum, Brick |
| Distinctive features | Water access |
| Proximity | Highway, Cegep, Hospital, Park - green area, Elementary school, High school, Public transport, Bicycle path, Daycare centre, Réseau Express Métropolitain (REM) |
| Basement | 6 feet and over, Finished basement |
| Parking | Outdoor, Garage |
| Sewage system | Municipal sewer |
| Roofing | Asphalt shingles |
| View | Water |
| Zoning | Residential |
| Equipment available | Wall-mounted heat pump |
Matrimonial
Age
Household Income
Age of Immigration
Common Languages
Education
Ownership
Gender
Construction Date
Occupied Dwellings
Employment
Transportation to work
Work Location
Map
Loading maps...














































































