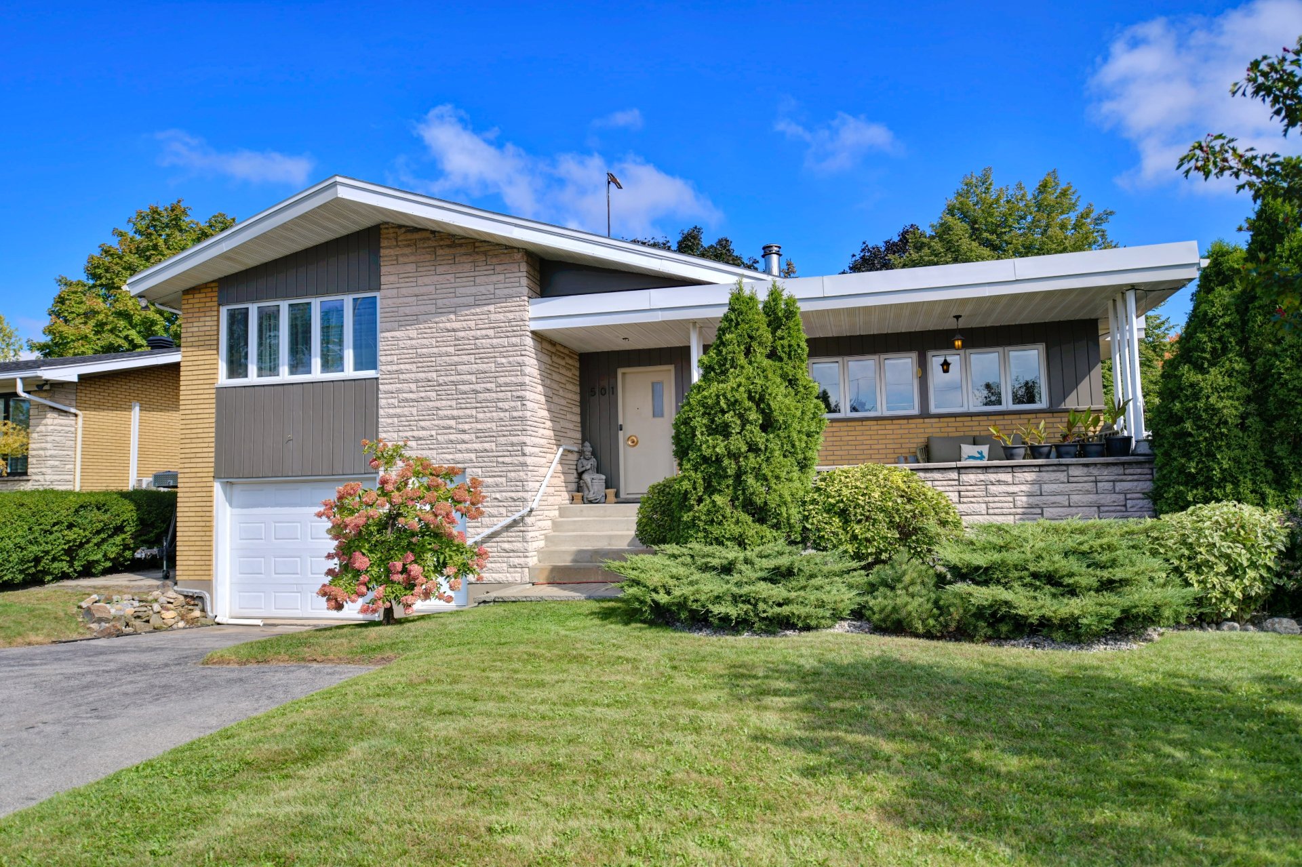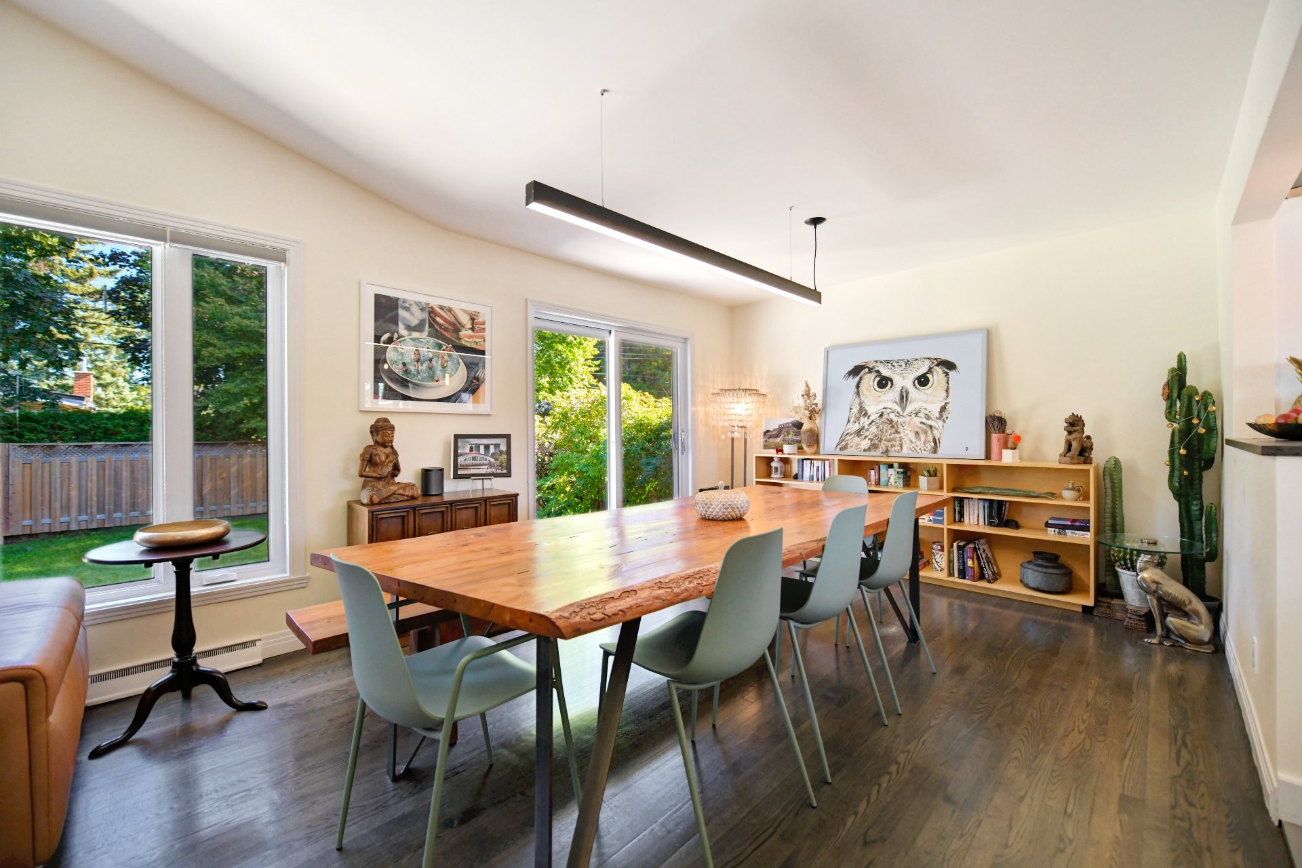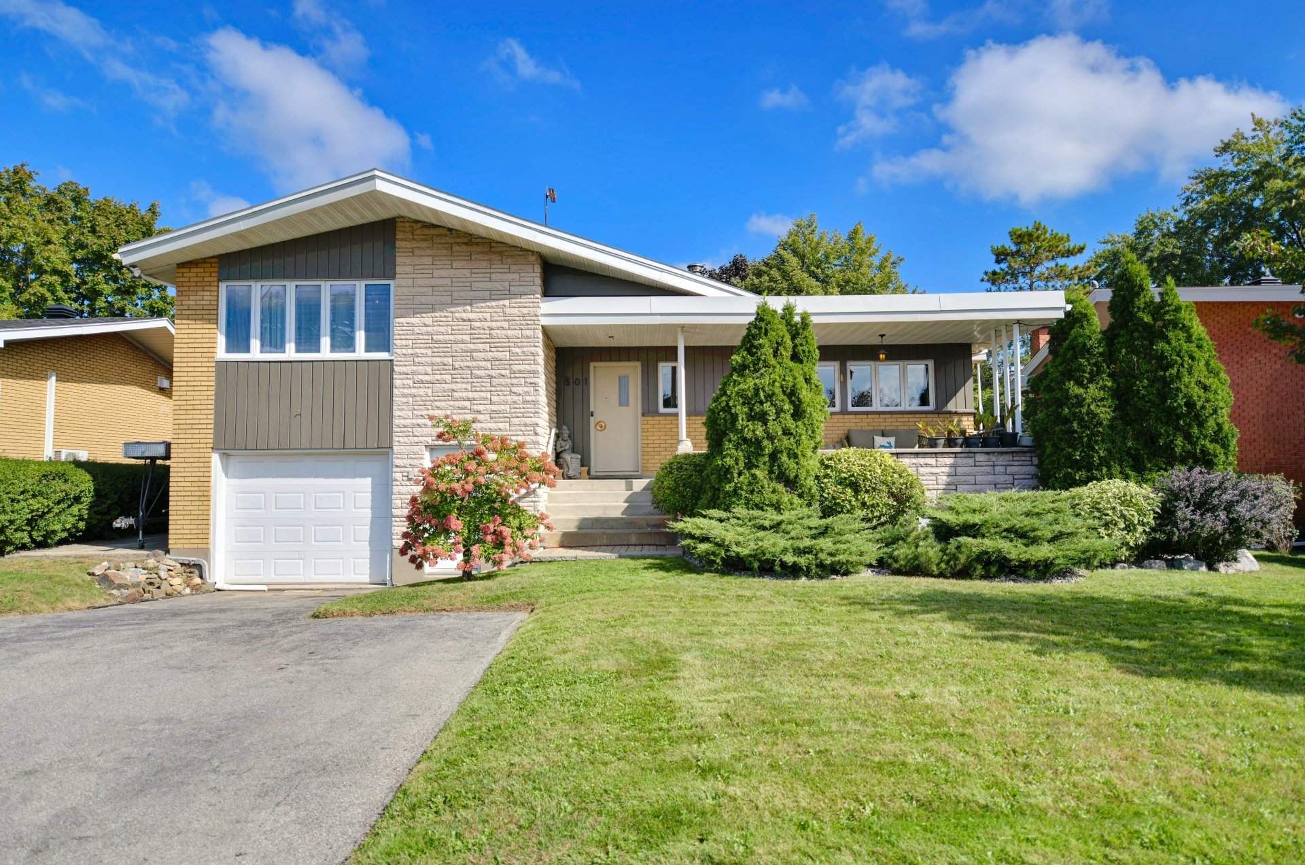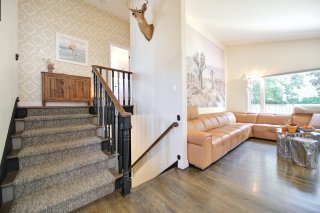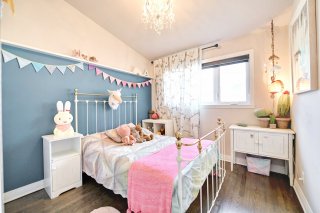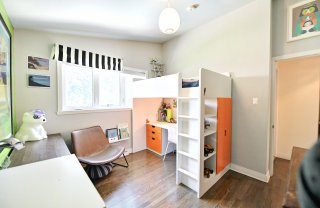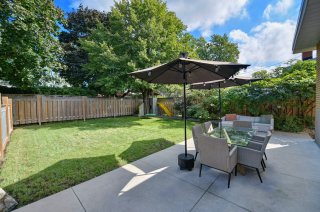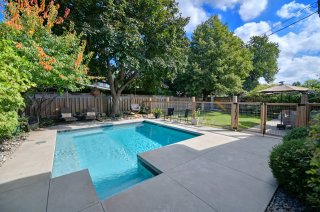501 Rue Notre Dame de Fatima
Laval (Duvernay), QC H7G
MLS: 17295086
4
Bedrooms
2
Baths
0
Powder Rooms
1963
Year Built
Description
Discover this stunning multi-level property in Val-des-Arbres. Bathed in natural light thanks to its expansive windows, it features an open-concept living and dining area, a modern kitchen with a central island, and spacious bedrooms. The elegant bathroom boasts a freestanding tub and a separate shower. The garden level and fully finished basement provide additional cozy living spaces. The backyard, with its inground pool and terrace, is a true oasis. A garage and driveway fort three cars complete this ideally located gem. Contact us to schedule a visit!
Discover this exquisite multi-level property nestled in
Val-des-Arbres. With generous windows that flood the spaces
with natural light, it welcomes you with an elegant
entrance hall featuring a coat closet. The spacious living
room flows seamlessly into the dining area, while the
modern kitchen, complete with a central island, offers an
ideal workspace. The bright and expansive bedrooms are
complemented by a refined bathroom with a freestanding tub,
separate shower, and well-designed storage. On the garden
level, a superb family room awaits, and the fully finished
basement includes an additional bedroom, a bathroom
combined with the laundry room, and another lovely family
room. The backyard is a true sanctuary, enhanced by an
inground pool, lush greenery, and a welcoming terrace. You
will also enjoy a single garage and a driveway that can
accommodate three vehicles. Ideally located near all
services, this exceptional property is ready to welcome
you. Contact us to schedule a visit!
| BUILDING | |
|---|---|
| Type | Split-level |
| Style | Detached |
| Dimensions | 11.23x12.73 M |
| Lot Size | 643.4 MC |
| EXPENSES | |
|---|---|
| Municipal Taxes (2024) | $ 4589 / year |
| School taxes (2024) | $ 505 / year |
| ROOM DETAILS | |||
|---|---|---|---|
| Room | Dimensions | Level | Flooring |
| Hallway | 4.8 x 6.7 P | Ground Floor | Ceramic tiles |
| Den | 6 x 6.7 P | Ground Floor | Ceramic tiles |
| Living room | 11.9 x 13.7 P | Ground Floor | Wood |
| Dining room | 11.6 x 13.8 P | Ground Floor | Wood |
| Kitchen | 13.4 x 16.1 P | Ground Floor | Ceramic tiles |
| Primary bedroom | 11.4 x 15 P | 2nd Floor | Wood |
| Bedroom | 9.7 x 10.10 P | 2nd Floor | Wood |
| Bedroom | 11.1 x 10 P | 2nd Floor | Wood |
| Bathroom | 6.10 x 8 P | 2nd Floor | Ceramic tiles |
| Family room | 12.11 x 17 P | RJ | Carpet |
| Bathroom | 8.1 x 13.2 P | Basement | Ceramic tiles |
| Bedroom | 10.7 x 13.4 P | Basement | Floating floor |
| Other | 8.4 x 13.6 P | Basement | Concrete |
| Cellar / Cold room | 6.7 x 24.11 P | Basement | Concrete |
| Family room | 10.5 x 24.10 P | Basement | Floating floor |
| CHARACTERISTICS | |
|---|---|
| Landscaping | Fenced |
| Heating system | Air circulation |
| Water supply | Municipality |
| Heating energy | Electricity |
| Equipment available | Central vacuum cleaner system installation, Electric garage door, Central heat pump |
| Foundation | Poured concrete |
| Garage | Fitted, Single width |
| Rental appliances | Water heater |
| Siding | Brick |
| Pool | Inground |
| Proximity | Highway, Park - green area, Elementary school, High school, Public transport, Bicycle path, Daycare centre |
| Bathroom / Washroom | Seperate shower |
| Basement | 6 feet and over, Finished basement |
| Parking | Outdoor, Garage |
| Sewage system | Municipal sewer |
| Topography | Flat |
| Zoning | Residential |
| Roofing | Elastomer membrane |
| Driveway | Asphalt |
Matrimonial
Age
Household Income
Age of Immigration
Common Languages
Education
Ownership
Gender
Construction Date
Occupied Dwellings
Employment
Transportation to work
Work Location
Map
Loading maps...
