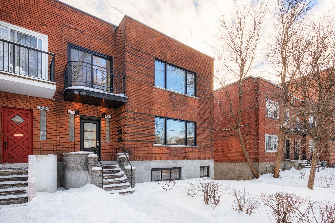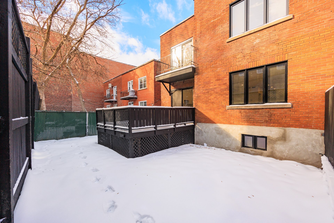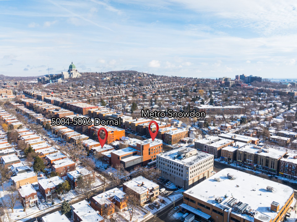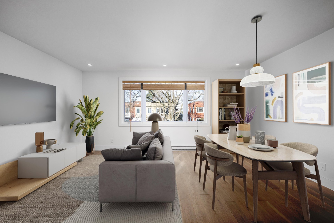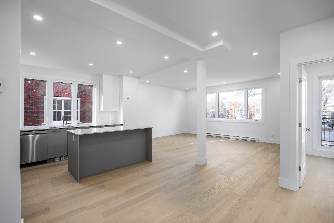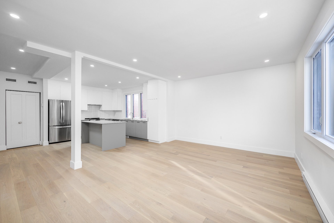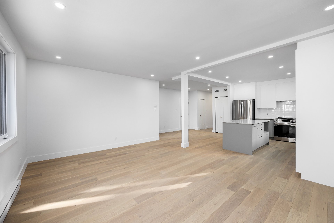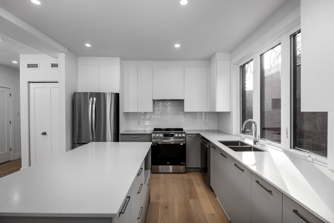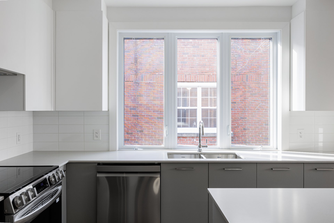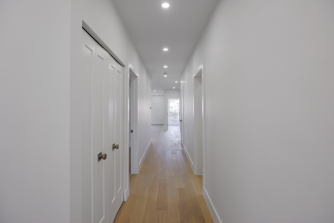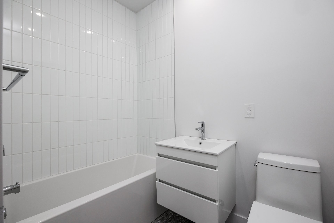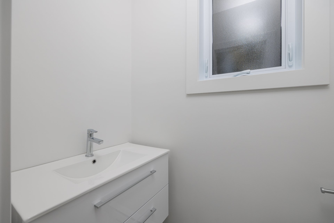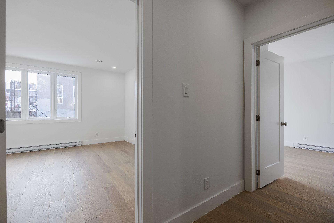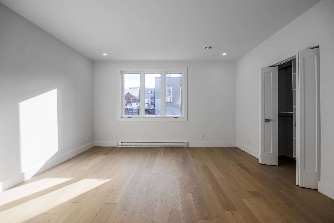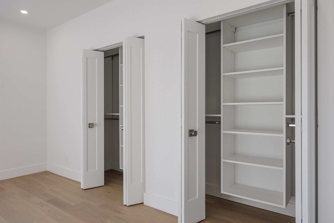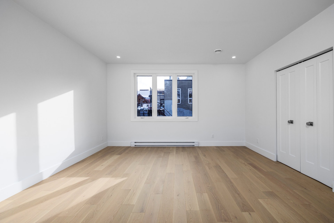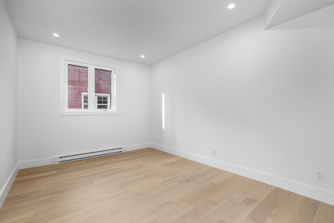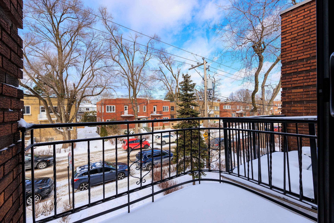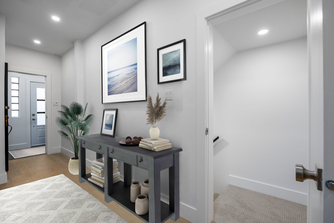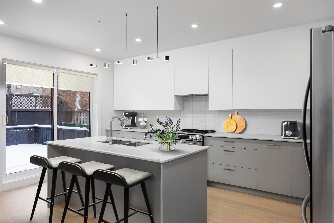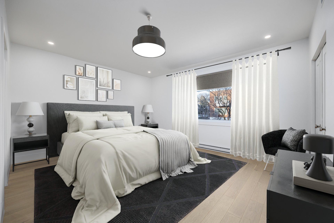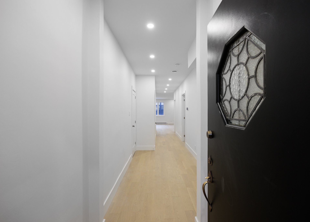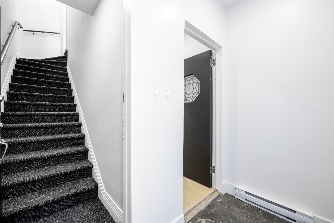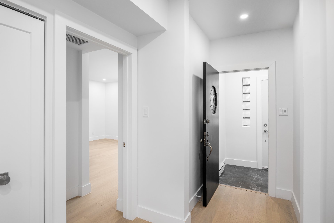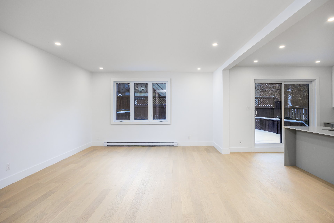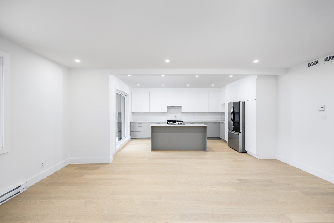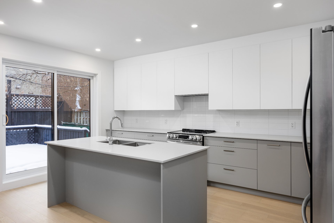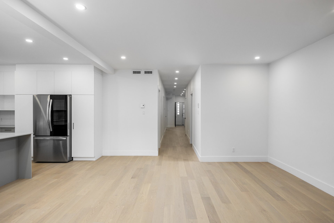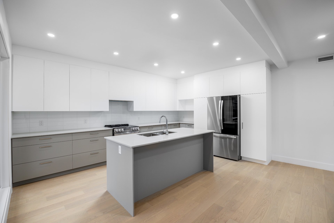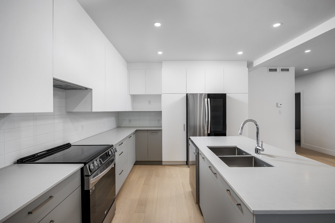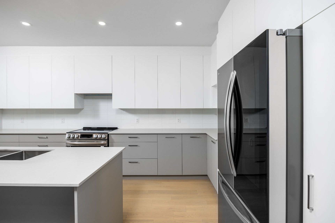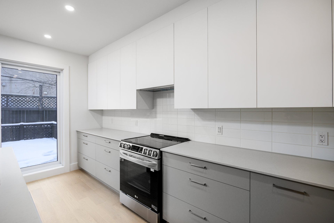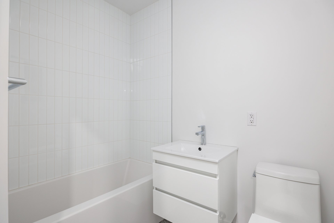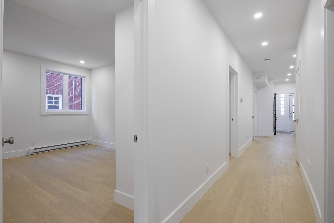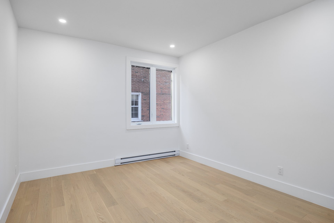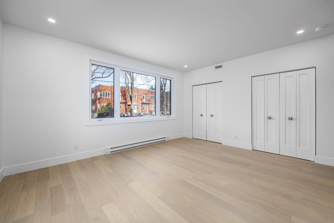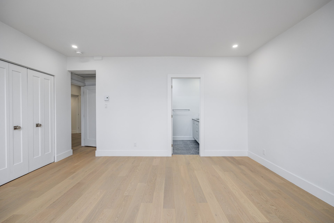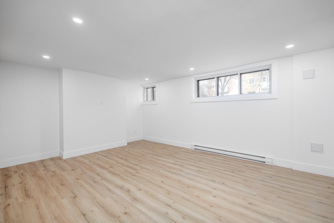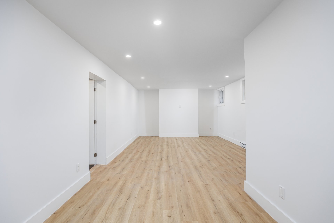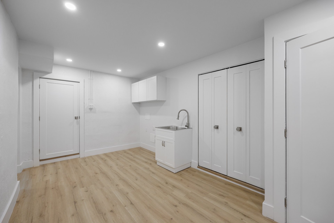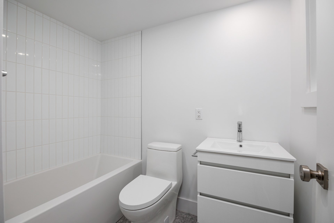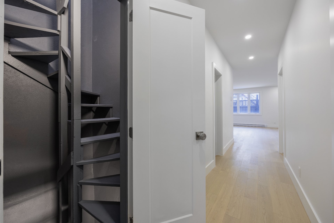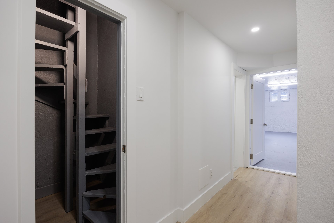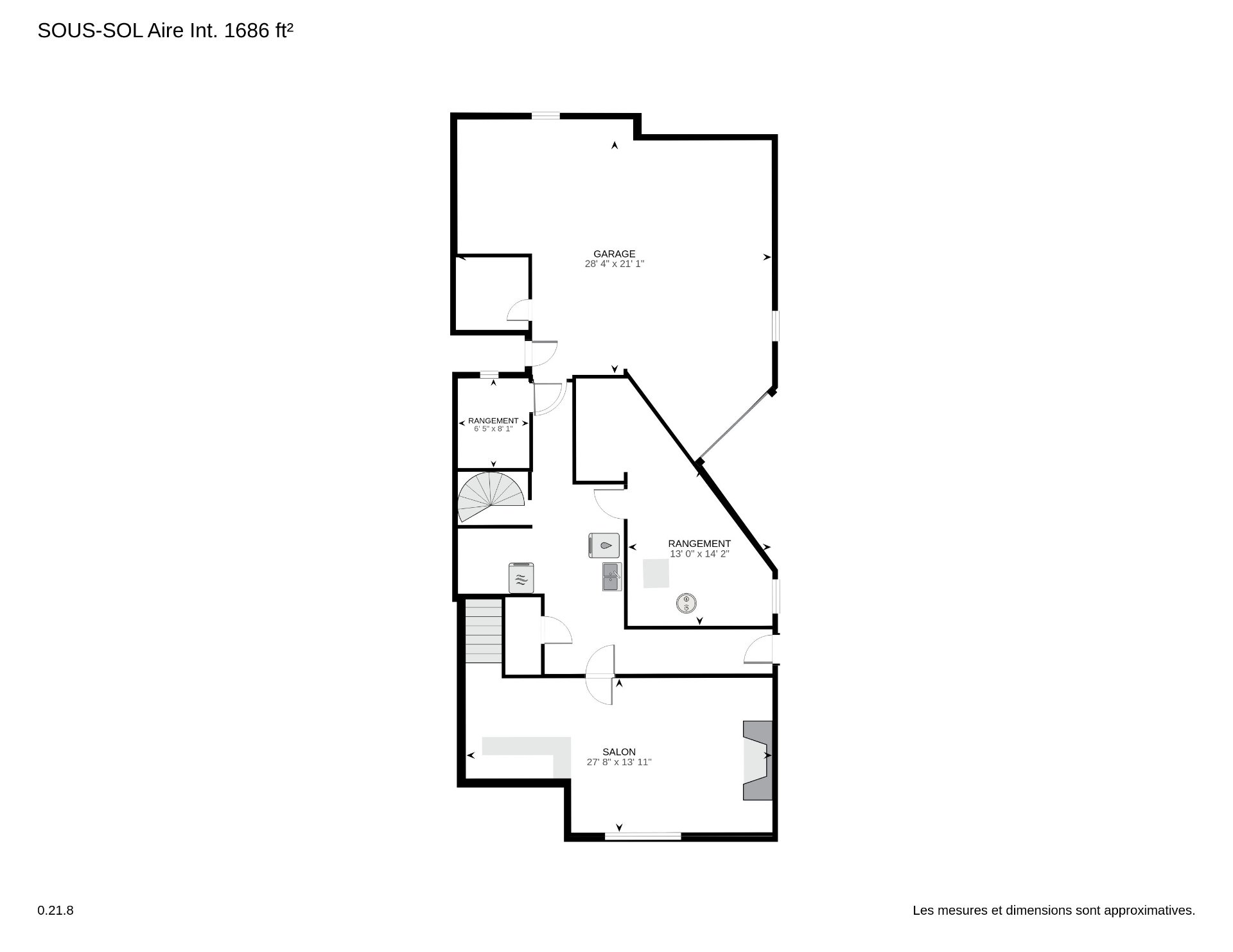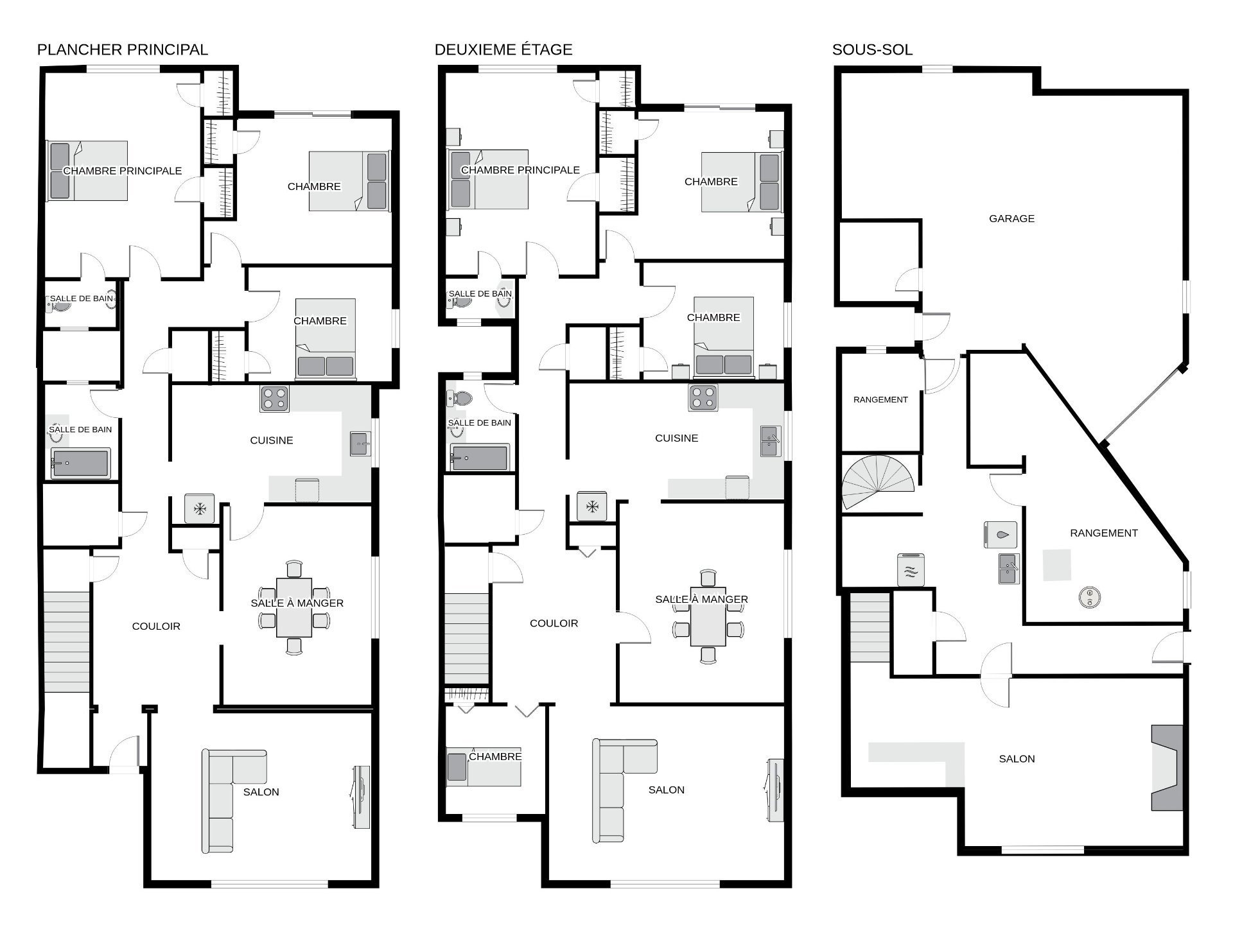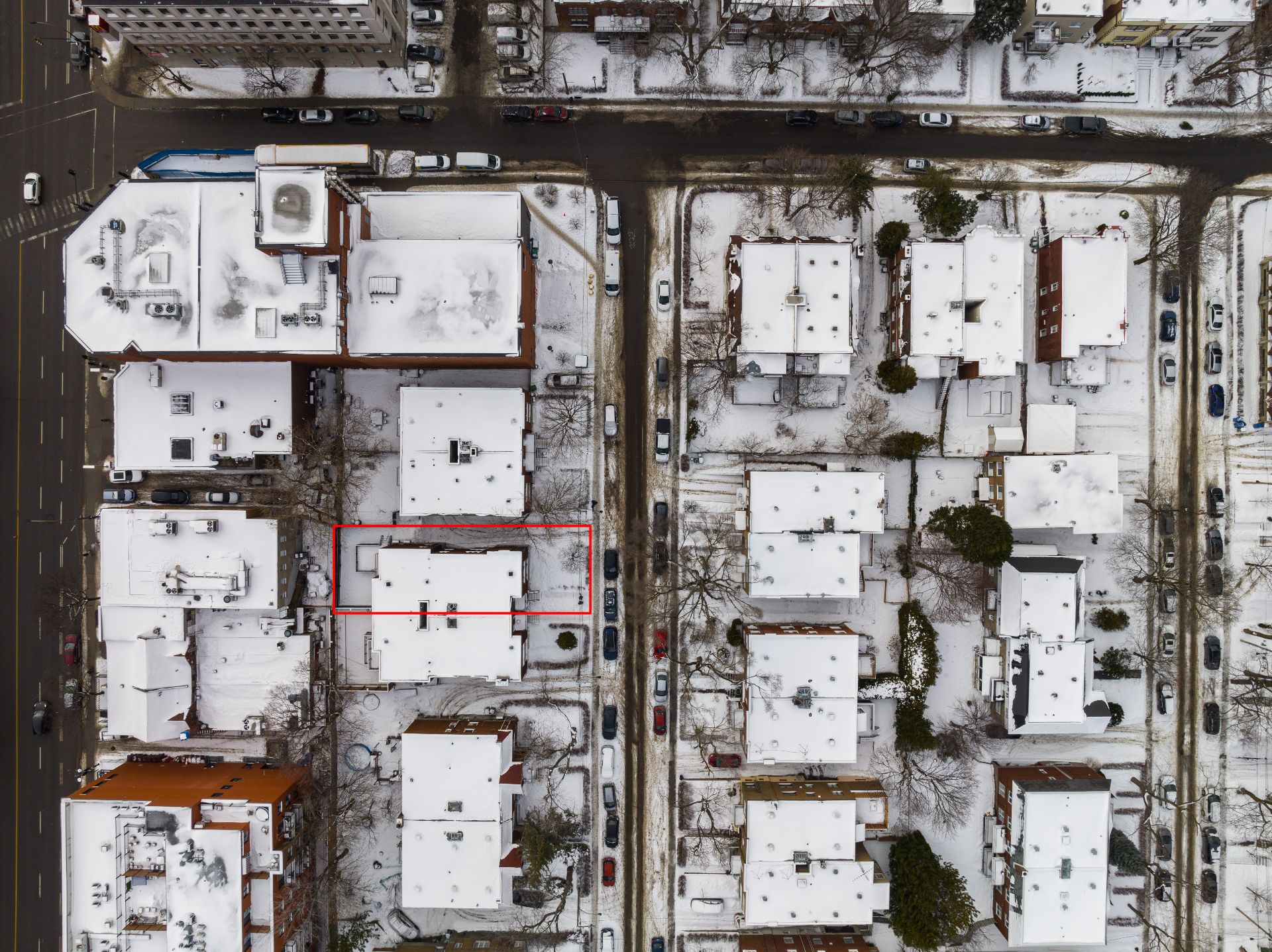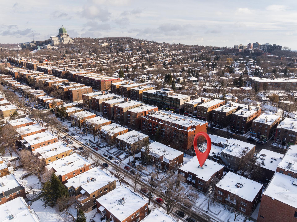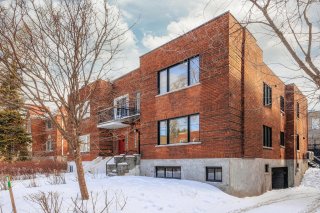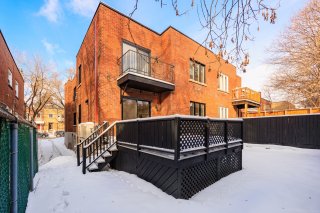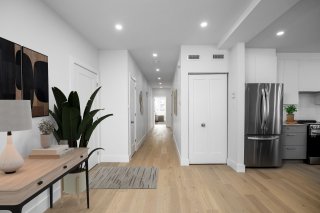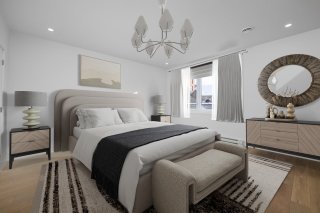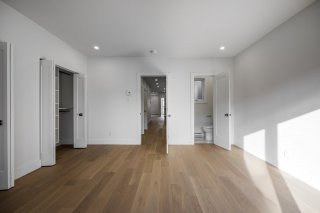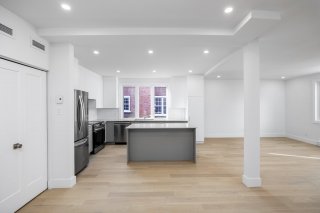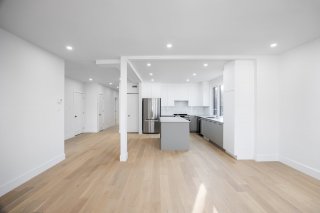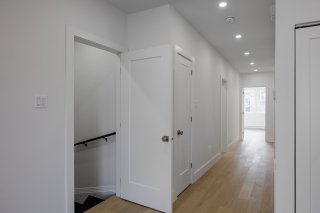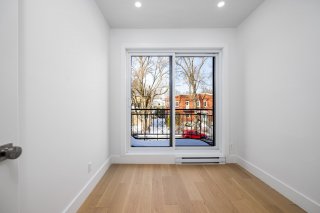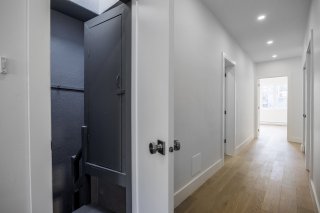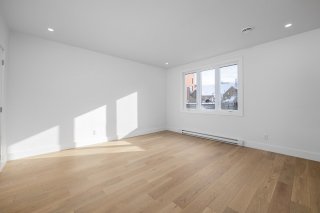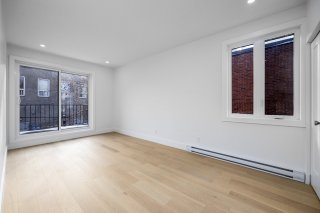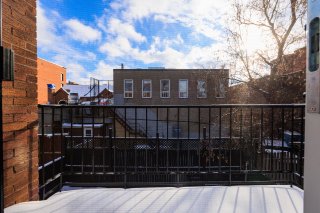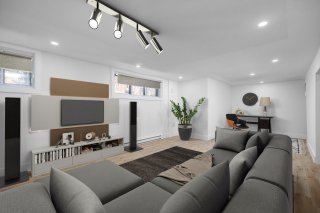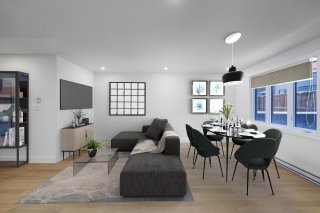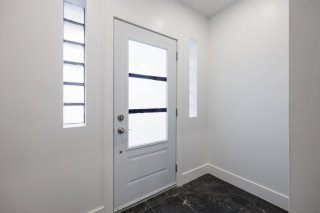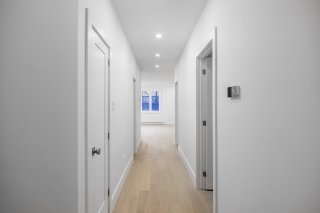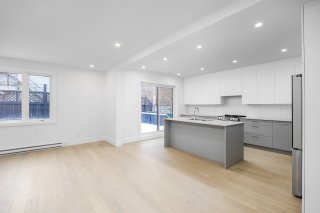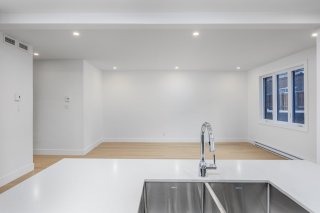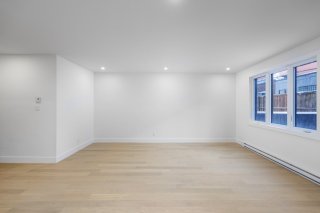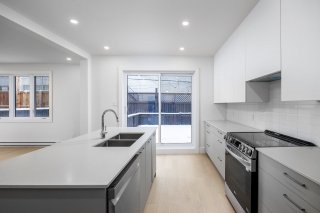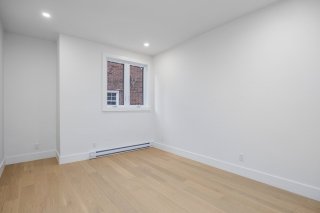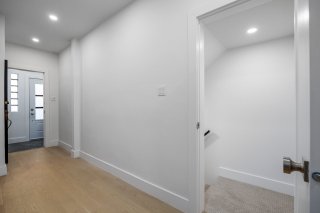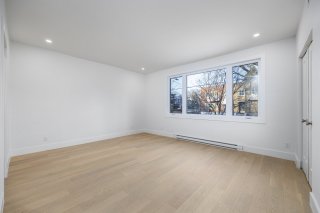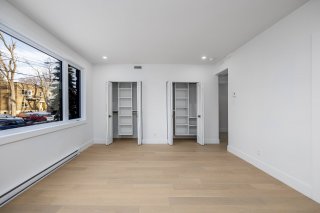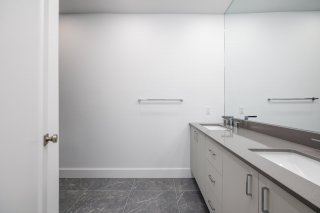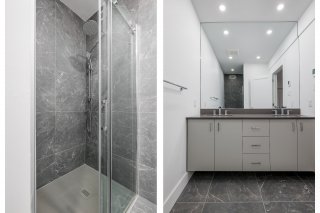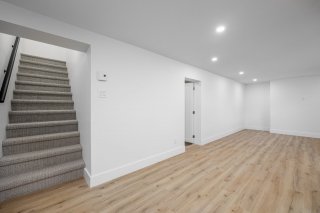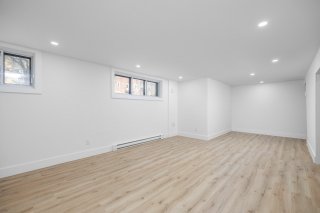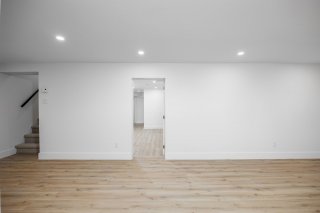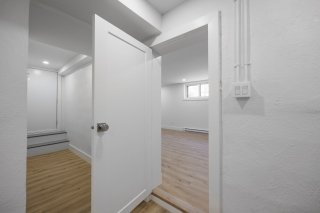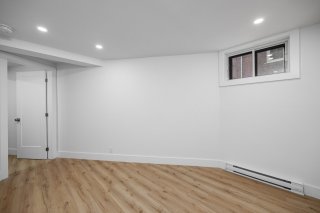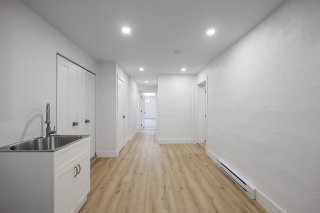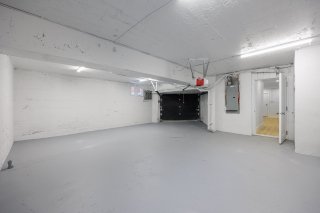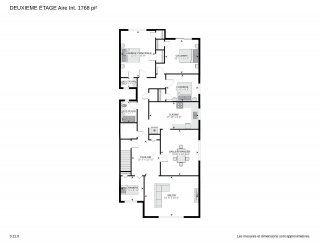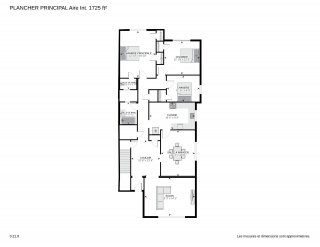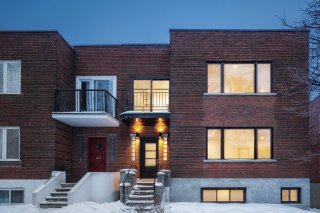Description
Welcome to 5004-5006 Av. Dornal - A rare-to-market, fully renovated luxury duplex completed with quality materials and a modern aesthetic in 2023. This turn-key property located in a AAA+ location sits on a lot with a large front & backyard, within a 2-minute walk to Queen Mary Road and the Snowdon Metro Station. As well as a 1-minute drive to Highway 15. Each 4-bedroom unit is 100% turn-key and ready to receive tenants - with a potential income revenue of 90K. An opportunity not to be missed for owners and investors alike! Please see the listing addendum for more details!
This special luxury project was completed with such detail,
as to ensure quality craftsmanship and functional layouts
to enhance modern spacious living conditions.
Each unit boasts large rooms, recessed lighting, enlarged
entry halls, new custom kitchens featured with new
stainless steel appliances, new windows, new doors and much
more.
(Refer to the seller's declaration for complete details.)
The main unit has a separate interior access to a basement
portion, which has the 4th bedroom or a potential
intergenerational or other rental suite, as it has an
access from the side entrance of the property, adjacent to
the large garage area. The garage is a jaw-dropping,
spacious accommodation for up to 3 cars and plenty of
storage.
MAIN UNIT:
- 9 ft ceilings
- Quality wood flooring throughout 3 levels
- brand new custom kitchen with new appliances, eat-in
counter island, granite countertops, and soft-close
drawers, with plenty of cabinet space to utilize.
- Master bedroom has a beautiful ensuite bathroom with a
large dual-size vanity with double sinks & stand-alone
walk-in shower, along with his/her custom-built closets
with an organizer system that can continue to be adapted if
needed by the next buyers!
- The main bathroom off the main hall is fully renovated
with shower/bath.
- Access to the basement area, a large living space to use
as an additional family room, workspace, or other. So many
options!!!
The garage has been restored with new windows added, and a
new high-efficiency heater and completely freshly painted.
UPSTAIRS UNIT:
- Upstairs is a reversed altered layout with 4 bedrooms.
Please refer to the listing floor plans provided. Its
modern open-concept layout with the custom kitchen and
living/dining space to the front of the unit is innovative
& spectacular with its grand windows!
- There are 2 great balconies, 1 to the front of the
property off of the bedroom/office and the other to the
back of the unit off one of the full-sized bedrooms. The
master bedroom features an ensuite powder room with custom
dual closets. All other features and finishing are the same
as in the main unit.
EXTERIOR:
- All windows, front door and side door are new, garage
door is freshly painted.
- All new handles & railings. The backyard deck/fence was
freshly repainted see SD for details.
LOCATION:
- 2 min walk to Queen Mary Rd, a main access point for all
shops, restaurants and more.
- Walking distance to Snowdon Metro station
- 1 min drive to Decarie / Hwy 15, leading to Hwy 40 and 20.
- Location AAA+: neighbouring attractions such as the
St-Joseph Oratory, parks such as the infamous Beaver Lake,
multiple hospitals and schools nearby and renowned
restaurants and universities in the vicinity. Adjacent to
Westmount and Hampstead (see attached video).
