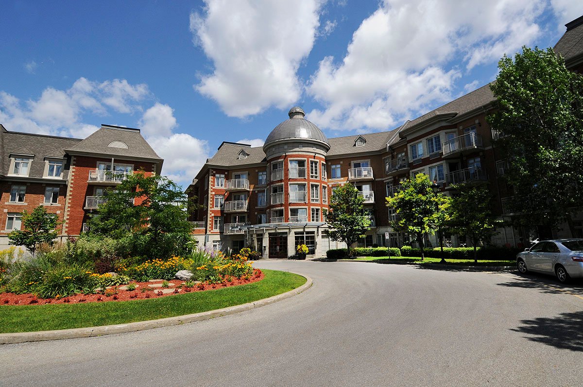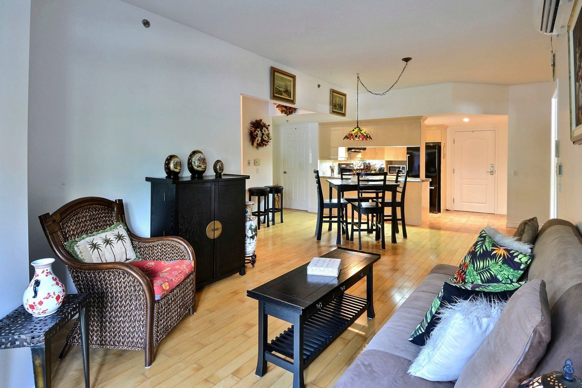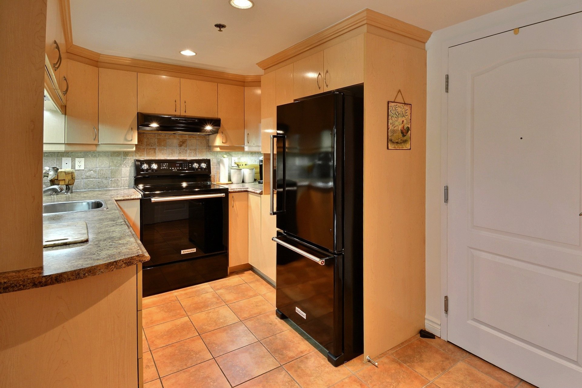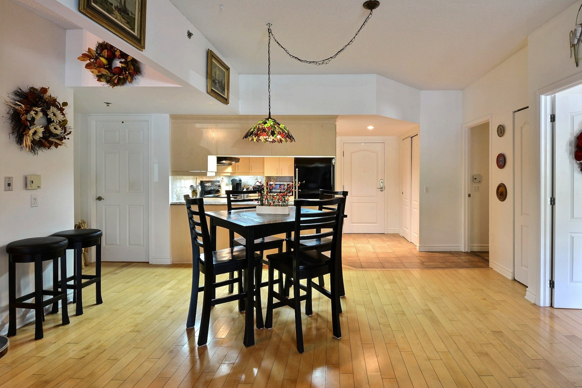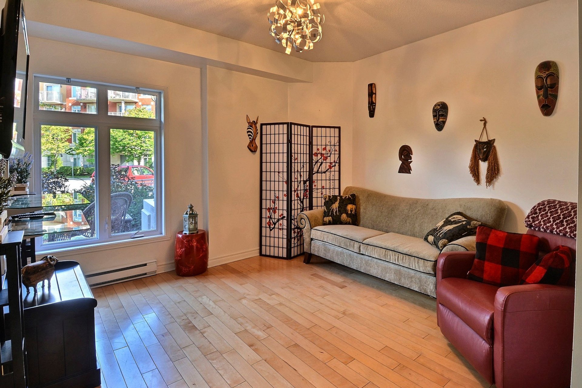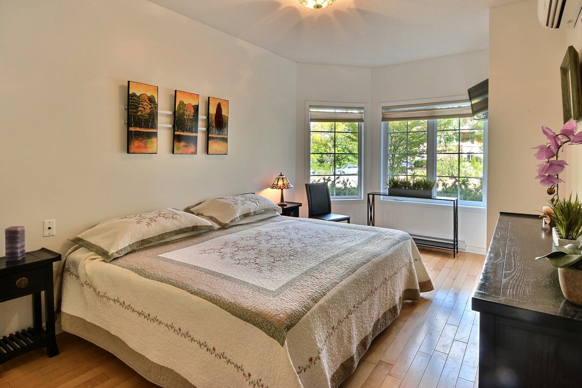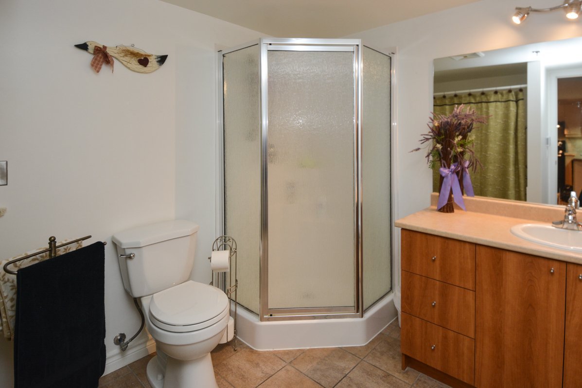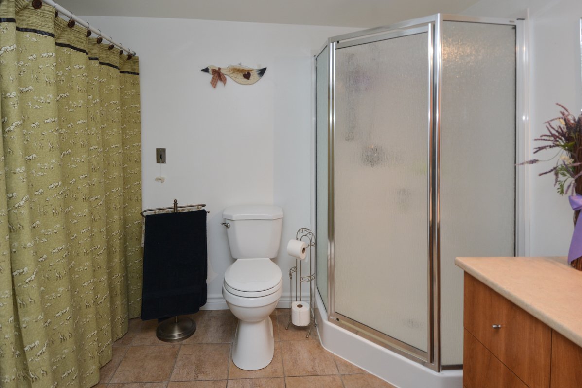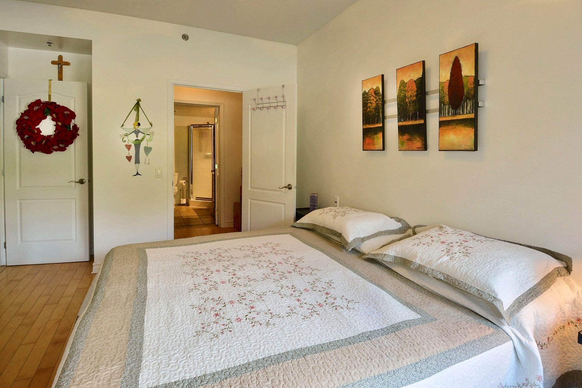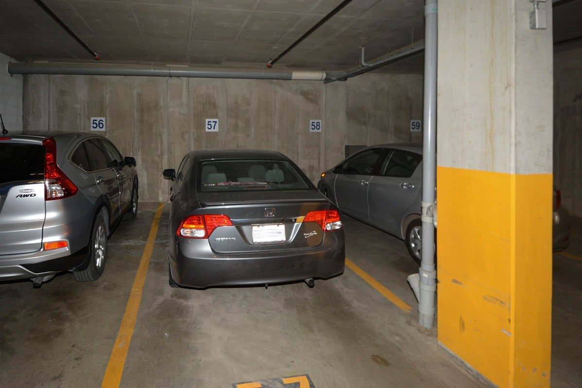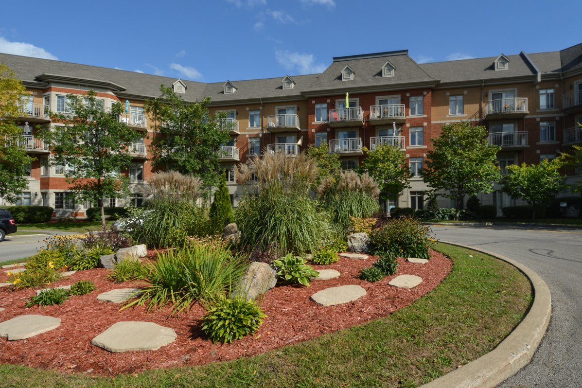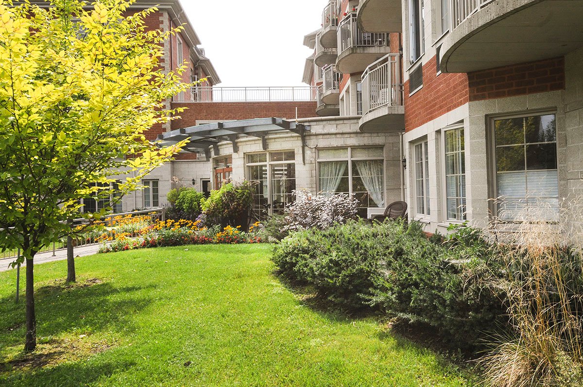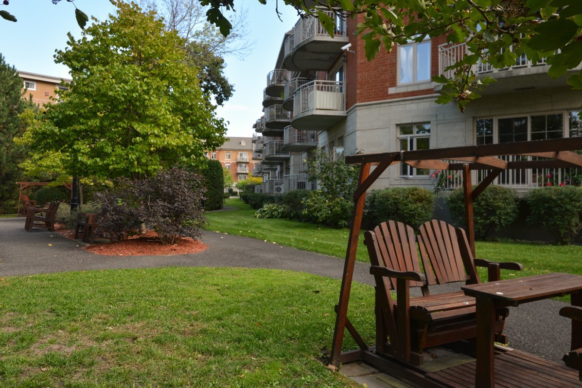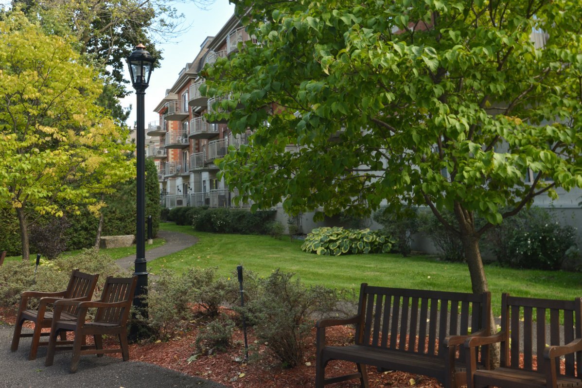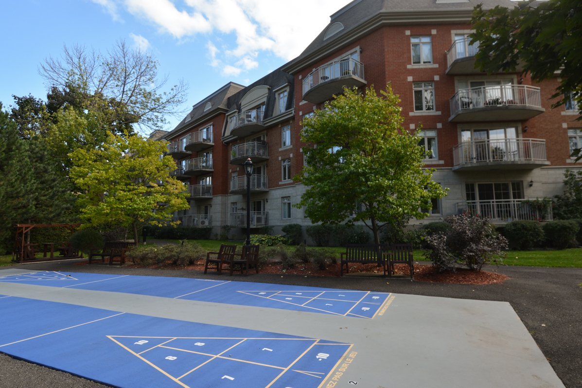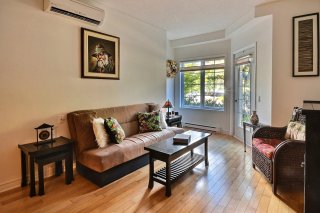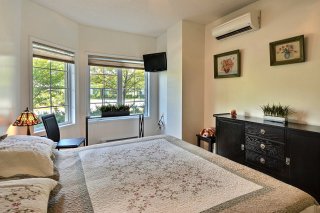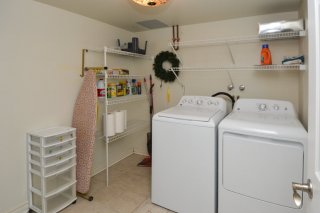5000 Boul. Jacques Bizard
Montréal (L'Île-Bizard, QC H9H
MLS: 16956576
$3,200/M
2
Bedrooms
1
Baths
0
Powder Rooms
2007
Year Built
Description
Now for rent! First floor condo at Vent de l'Ouest (55+). Gorgeous 4½ unit with large windows and view of gardens on quiet St. George St. Spacious private terrace. All appliances are included. Maple wood floors and high ceilings. Interior garage with separate storage area. Call me for a visit today!
By renting this magnificent 4½ condo, you'll have access to
a wide selection of services offered at "Vent de l'Ouest",
a retirement complex managed by Le Groupe Maurice. Your
monthly service fees will open the door to common areas and
amenities such as:
- An elegant dining room served by waiters; spacious lounge
with fireplace, piano, library and Internet stations;
private dining room for family events and private
receptions; beauty salon; banking services; convenience
store; coffee shop; large activity room; golf simulator;
pool tables; movie room; chapel; indoor swimming pool and
jacuzzi with outdoor terrace and a fully equipped gym.
Feel secure living in a skillfully built condo designed
with state-of-the-art features such as:
- Reinforced concrete construction (2007) with integrated
sprinkler system; smoke and heat detectors in every room;
emergency generator; easy access to floors thanks to
elevators; hardwood floors; superior sound-proofing; large
windows and patio doors; large private balcony; digital
thermostats in every room; cable outlets in bedroom and
living room; wall-mounted air conditioning unit with remote
control; emergency call system in each room; security
system and 24-hour surveillance; electronic access
control-key system; interior parking space and storage in
garage included.
Also benefit from a wide selection of services implemented
to meet your specific needs:
- Qualified staff 24 hours a day; on-duty nurse 7 days a
week; medical consultation office; "Signature"
assisted-living wing; pharmacy; dining room served by
waiters; meal plans (once or twice a day); housekeeping;
activity program planned by a recreation director;
aqua-fitness classes; dance lessons and choir; organized
outings; banking services on the premises and much more...
| BUILDING | |
|---|---|
| Type | Apartment |
| Style | Attached |
| Dimensions | 0x0 |
| Lot Size | 0 |
| EXPENSES | |
|---|---|
| N/A |
| ROOM DETAILS | |||
|---|---|---|---|
| Room | Dimensions | Level | Flooring |
| Hallway | 4.11 x 5.4 P | Ground Floor | Ceramic tiles |
| Kitchen | 8.0 x 8.3 P | Ground Floor | Ceramic tiles |
| Dining room | 21.11 x 11.0 P | Ground Floor | Wood |
| Living room | 21.11 x 11.0 P | Ground Floor | Wood |
| Primary bedroom | 15.9 x 10.6 P | Ground Floor | Wood |
| Bedroom | 12.5 x 11.10 P | Ground Floor | Wood |
| Bathroom | 9.10 x 8.8 P | Ground Floor | Ceramic tiles |
| Laundry room | 8.3 x 7.11 P | Ground Floor | Tiles |
| CHARACTERISTICS | |
|---|---|
| Landscaping | Fenced, Land / Yard lined with hedges, Landscape |
| Cupboard | Melamine |
| Heating system | Electric baseboard units |
| Water supply | Municipality |
| Heating energy | Electricity |
| Equipment available | Entry phone, Sauna, Electric garage door, Wall-mounted air conditioning, Partially furnished |
| Easy access | Elevator |
| Windows | PVC |
| Garage | Attached, Heated, Fitted, Single width |
| Siding | Concrete, Brick |
| Pool | Heated, Inground, Indoor |
| Proximity | Highway, Golf, Hospital, Park - green area, Public transport, Bicycle path |
| Bathroom / Washroom | Adjoining to primary bedroom, Seperate shower |
| Available services | Fire detector, Hot tub/Spa |
| Parking | Garage |
| Sewage system | Municipal sewer |
| Window type | Crank handle |
| Zoning | Residential |
