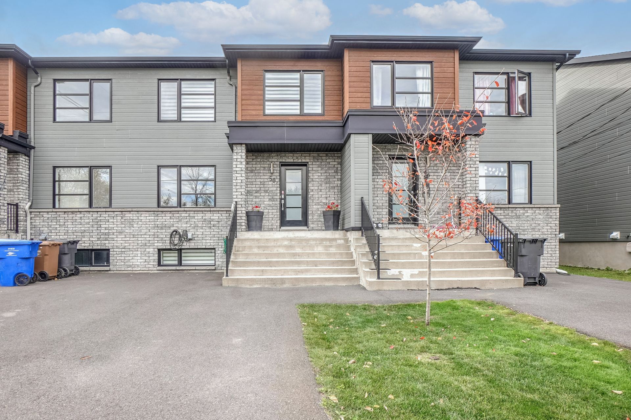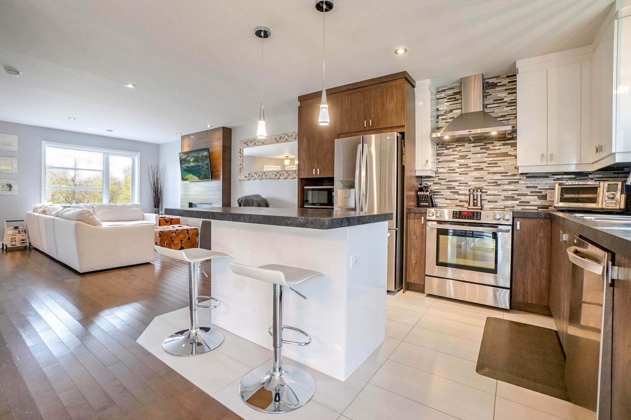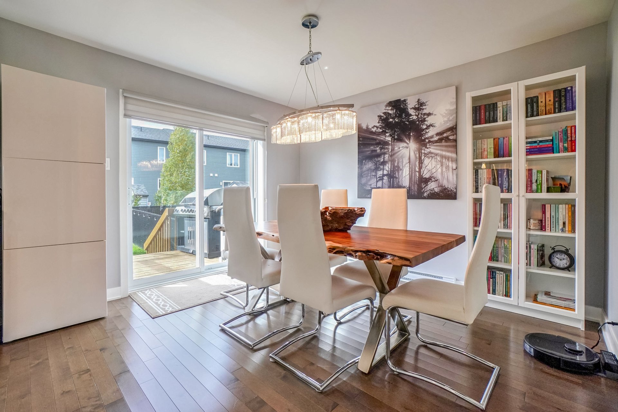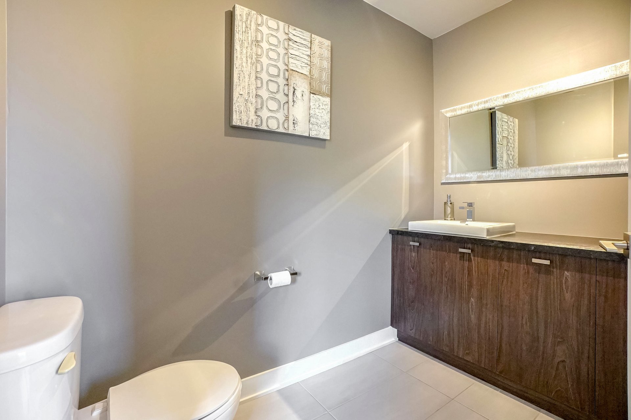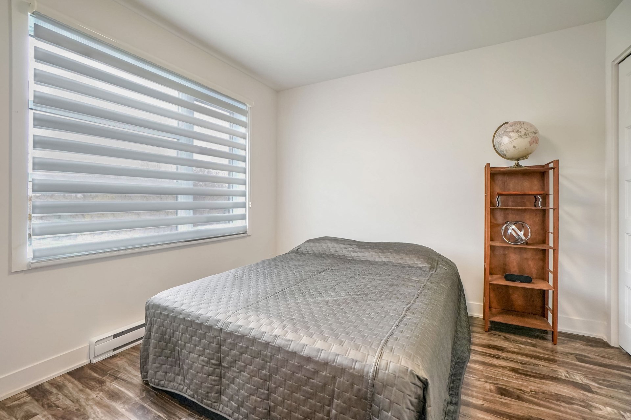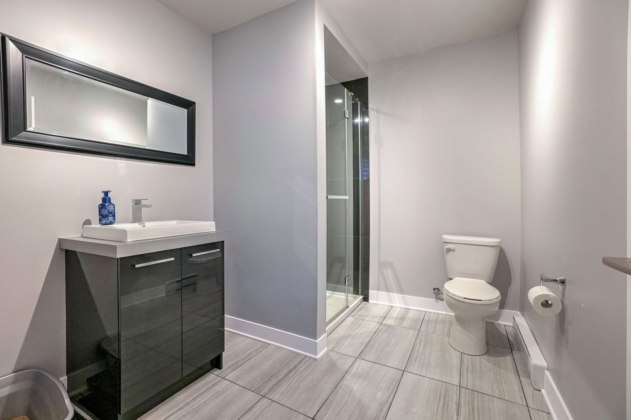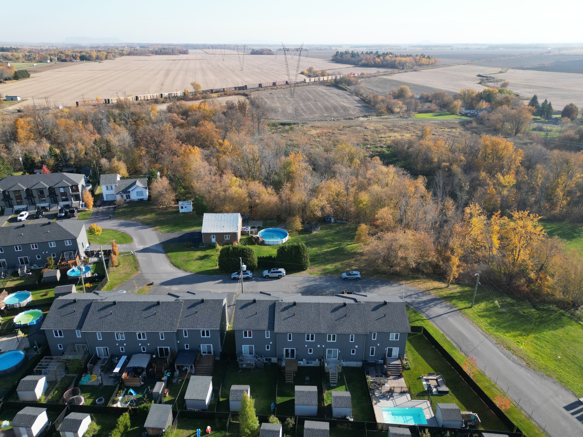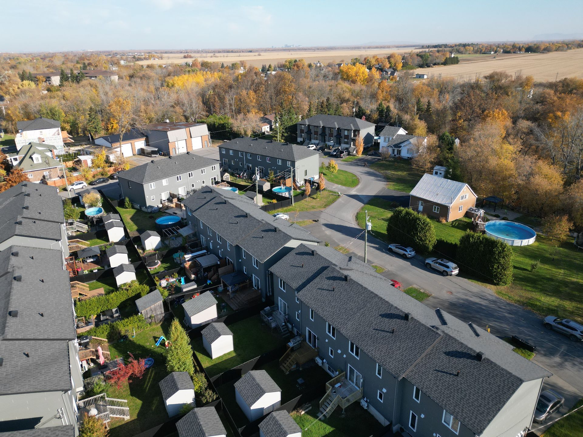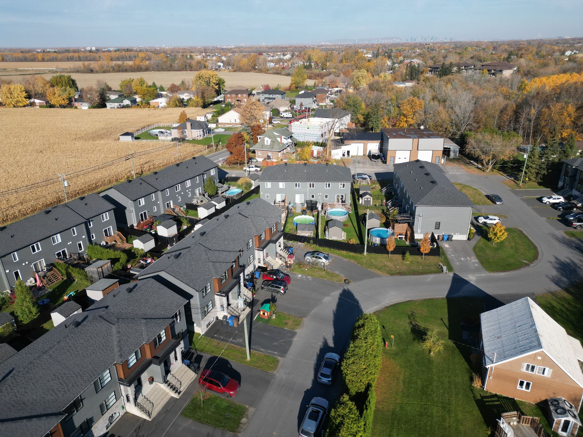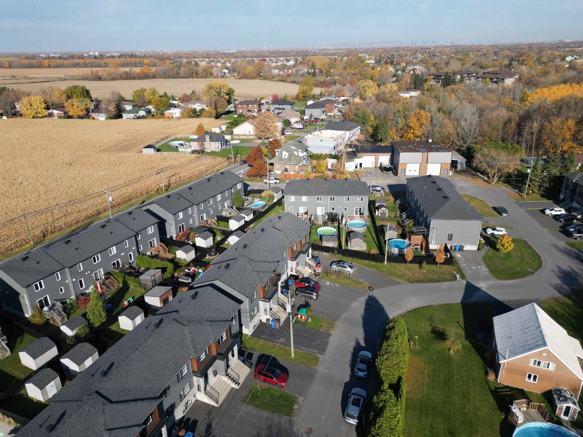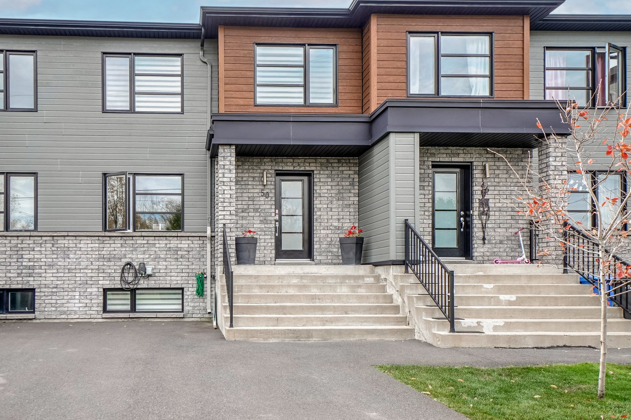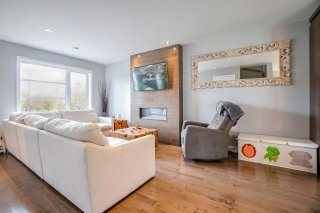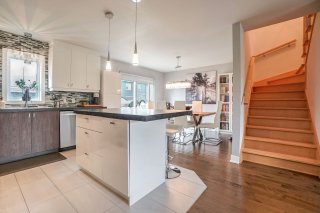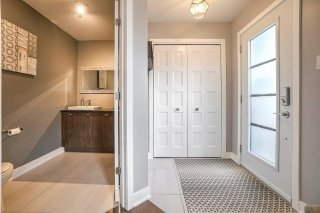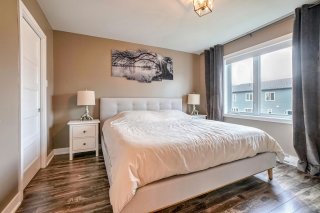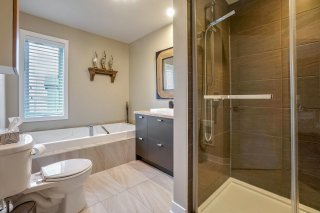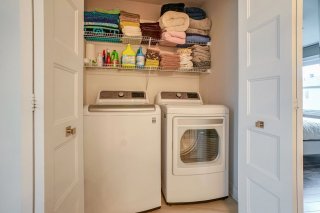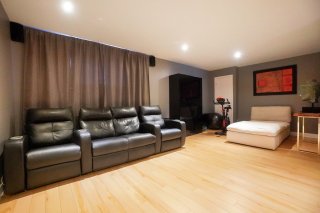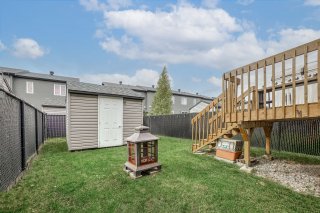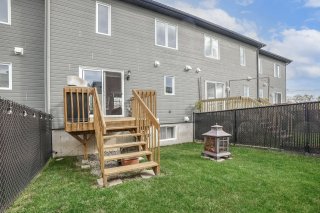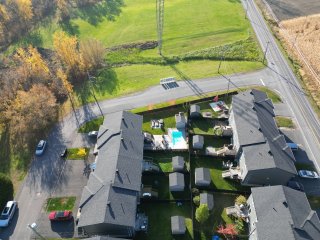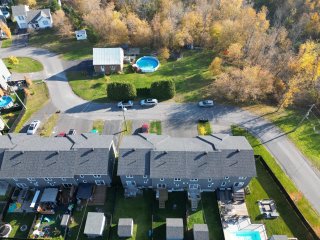50 Rue Martin
Saint-Philippe, QC J0L
MLS: 20926985
$539,000
3
Bedrooms
2
Baths
1
Powder Rooms
2016
Year Built
Description
Discover this exceptional home, ideal for families, offering a privileged location close to essential services, shops and schools. Bathed in natural light, its contemporary interior creates a warm and inviting atmosphere, ready to welcome you without worrying about furnishings. With daycare centers at your fingertips, lush green parks and a multitude of recreational options, you'll enjoy a fulfilling lifestyle. Add to that friendly restaurants and easy access to transportation, and you've got a turnkey property that combines comfort and convenience. Don't miss this opportunity!
OUR 3 FAVOURITES:
* Ideal location, close to essential services, shops and
schools
* Light-filled home with contemporary decor
* Turnkey property
Day care :
Centre de la Petite Enfance St
Garderie la Joyeuse Marmaille
Les Petits Soleils d'Isabelle
Primary School :
École des Moussaillons-et-de-la-Traversée
École Plein-Soleil
TRANSPORTS :
Bus-11, T11
Autoroute 15 et 30
RECREATION :
Complexe Élodie-P.-Babin
Le Vaisseau D'or Library
Buzzfit - Brossard
PARKS :
Parc Gérard-Laframboise
Parc Jean-Paul Dupuis
Parc Anatole-Lussier
OTHERS:
Pizzeria Saint-Philippe
La Carcasse Apportez Votre Vin
La Rserve
Tim Hortons
Café Détente
Virtual Visit
| BUILDING | |
|---|---|
| Type | Two or more storey |
| Style | Attached |
| Dimensions | 22x30 P |
| Lot Size | 194.3 MC |
| EXPENSES | |
|---|---|
| Municipal Taxes (2024) | $ 3425 / year |
| School taxes (2024) | $ 284 / year |
| ROOM DETAILS | |||
|---|---|---|---|
| Room | Dimensions | Level | Flooring |
| Living room | 17.8 x 12.7 P | Ground Floor | Wood |
| Hallway | 7.1 x 5.1 P | Ground Floor | Ceramic tiles |
| Kitchen | 12.2 x 11.2 P | Ground Floor | Ceramic tiles |
| Washroom | 8.7 x 5.1 P | Ground Floor | Ceramic tiles |
| Dining room | 11.5 x 9.4 P | Ground Floor | Wood |
| Primary bedroom | 13.6 x 11.11 P | 2nd Floor | Floating floor |
| Bedroom | 11.8 x 9.2 P | 2nd Floor | Floating floor |
| Bedroom | 10.4 x 8.10 P | 2nd Floor | Floating floor |
| Bathroom | 11.2 x 7.0 P | 2nd Floor | Ceramic tiles |
| Family room | 21.3 x 15.0 P | Basement | Wood |
| Home office | 12.8 x 11.6 P | Basement | Wood |
| Bathroom | 9.4 x 7.5 P | Basement | Ceramic tiles |
| CHARACTERISTICS | |
|---|---|
| Driveway | Not Paved |
| Landscaping | Fenced, Patio, Landscape |
| Cupboard | Melamine |
| Heating system | Electric baseboard units |
| Water supply | Municipality |
| Heating energy | Electricity |
| Windows | PVC |
| Foundation | Poured concrete |
| Hearth stove | Other |
| Siding | Asphalt shingles, Pressed fibre |
| Proximity | Highway, Golf, Elementary school, Public transport, Bicycle path |
| Bathroom / Washroom | Seperate shower |
| Basement | 6 feet and over, Unfinished |
| Parking | Outdoor |
| Sewage system | Municipal sewer |
| Window type | Sliding, Crank handle |
| Roofing | Asphalt shingles |
| Topography | Flat |
| Zoning | Agricultural, Residential |
| Restrictions/Permissions | Pets allowed |
Matrimonial
Age
Household Income
Age of Immigration
Common Languages
Education
Ownership
Gender
Construction Date
Occupied Dwellings
Employment
Transportation to work
Work Location
Map
Loading maps...
