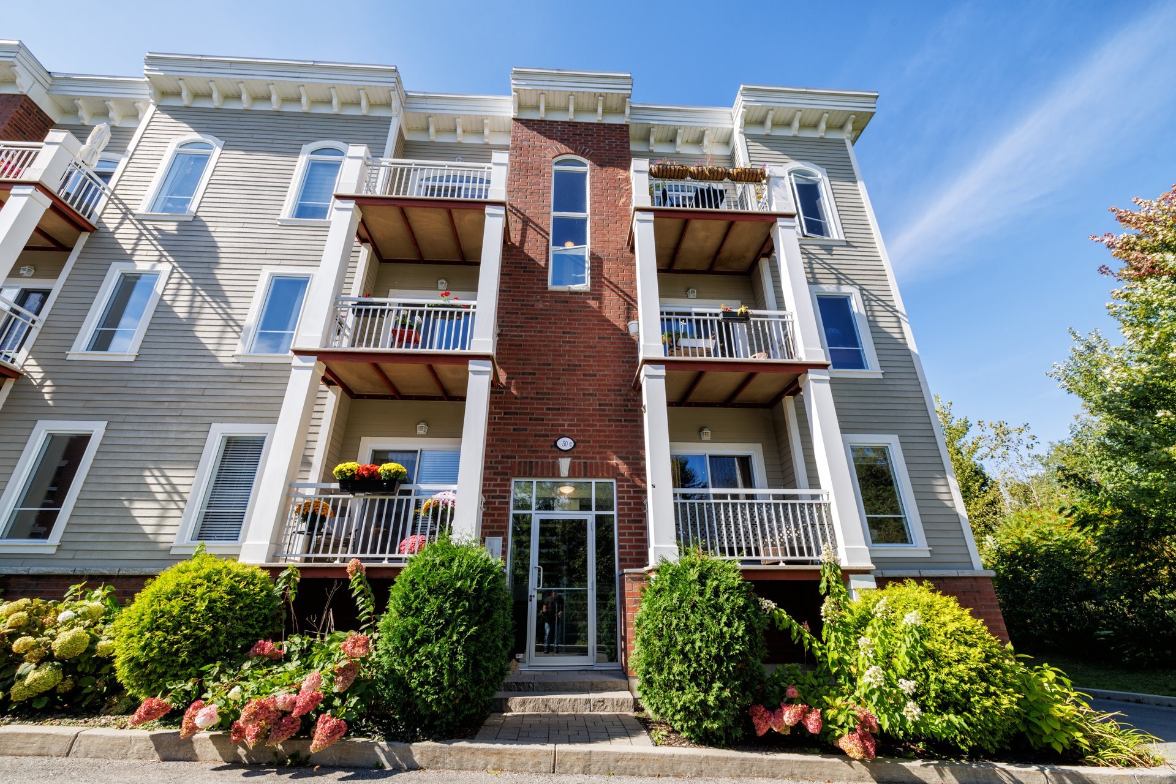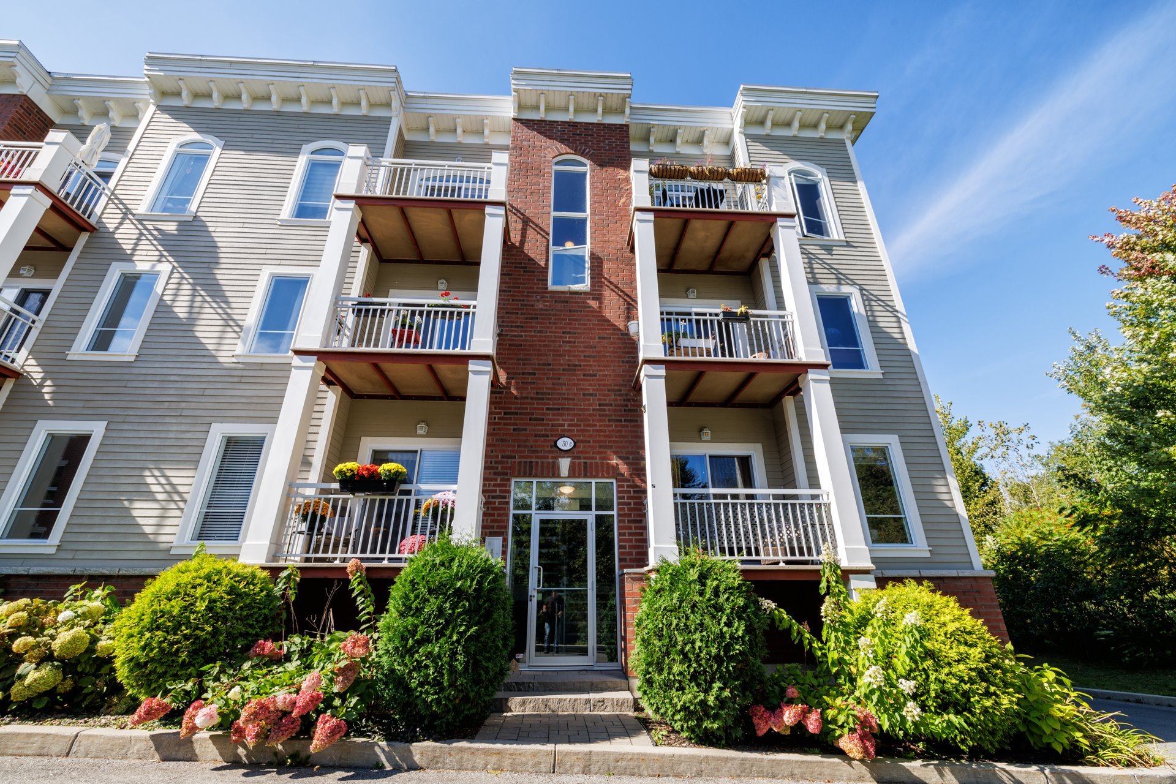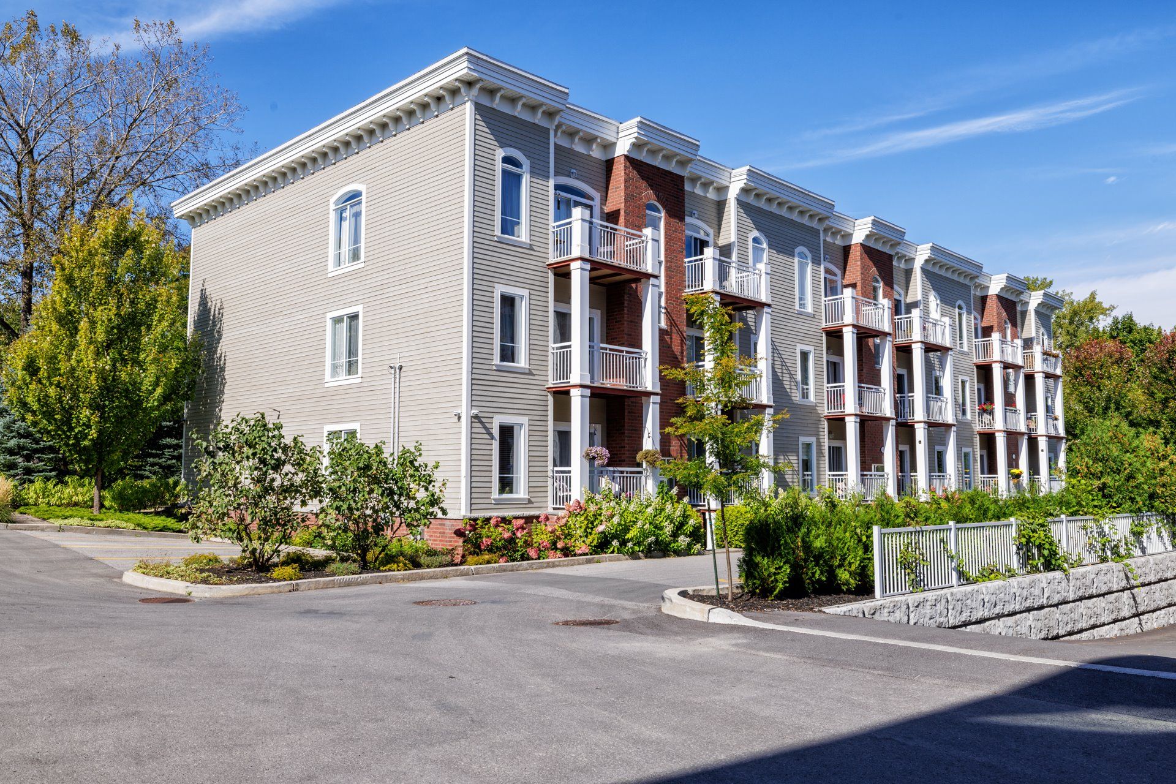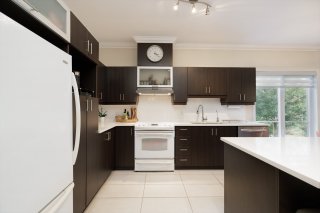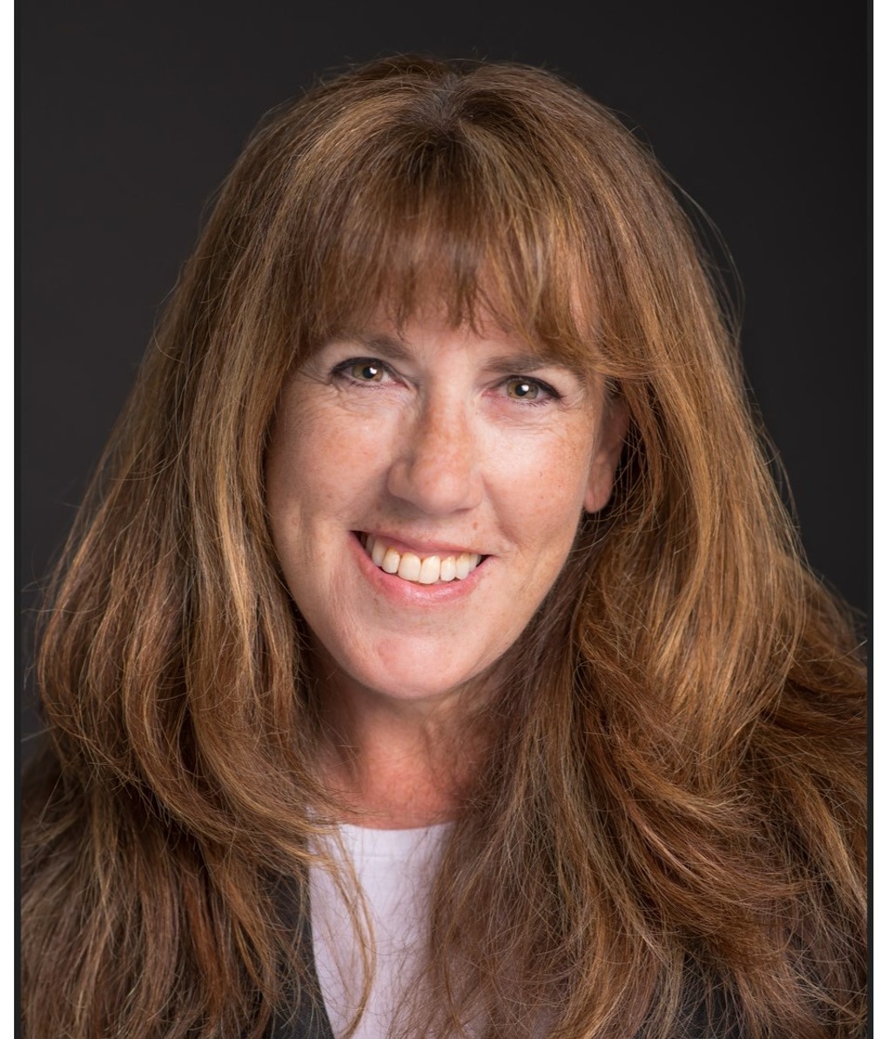50 Rue Lower Maple
Hudson, QC J0P
MLS: 17831051
2
Bedrooms
1
Baths
0
Powder Rooms
2013
Year Built
Description
Beautifully maintained first-floor corner condo in the Hudson village. It features an open concept kitchen and living area, 2 large bedrooms, spa-like bathroom, in-unit laundry, front and back balconies, and 2 indoor parking spaces. This condo offers an inviting living space with modern finishes and thoughtful features throughout. Close to shops, restaurants, nature trails and transportation.
Upon entering, you'll find a welcoming foyer with a double
coat closet offering ample storage. The spacious living
room is flooded with natural light, thanks to large windows
and a sliding door leading to your private front balcony -
the ideal spot for morning coffee or relaxing after a long
day.
The kitchen features sleek, modern cabinetry, a large
centre island with seating for casual dining, and plenty of
counter space to inspire your inner chef. It's the perfect
hub for entertaining friends and family.
Enjoy the tranquillity of the spa-like bathroom, complete
with a deep soaker tub, glass-enclosed shower, and a
laundry closet for added convenience.
The primary bedroom offers a peaceful retreat with a
spacious double closet, while the second bedroom, currently
being used as a home office, offers versatility with its
own access to the private back balcony.
Additional features include two indoor parking spaces,
providing convenience and security.
Situated in the charming Hudson Village, you're just steps
away from boutiques, shops, restaurants, nature trails, and
transportation options. This condo has it all for those
seeking modern living and the charm of a close-knit
community.
Virtual Visit
| BUILDING | |
|---|---|
| Type | Apartment |
| Style | Attached |
| Dimensions | 15.41x6.34 M |
| Lot Size | 0 |
| EXPENSES | |
|---|---|
| Co-ownership fees | $ 3276 / year |
| Municipal Taxes (2024) | $ 2830 / year |
| School taxes (2024) | $ 236 / year |
| ROOM DETAILS | |||
|---|---|---|---|
| Room | Dimensions | Level | Flooring |
| Living room | 16.7 x 14.3 P | Ground Floor | Wood |
| Dining room | 13.2 x 5.5 P | Ground Floor | Wood |
| Kitchen | 9.9 x 11.10 P | Ground Floor | Ceramic tiles |
| Bedroom | 11.2 x 16.3 P | Ground Floor | Wood |
| Bedroom | 9.3 x 14.3 P | Ground Floor | Wood |
| Bathroom | 7.3 x 10.7 P | Ground Floor | Ceramic tiles |
| CHARACTERISTICS | |
|---|---|
| Heating system | Electric baseboard units |
| Water supply | Municipality |
| Heating energy | Electricity |
| Equipment available | Entry phone, Ventilation system, Electric garage door, Central air conditioning |
| Garage | Heated, Fitted |
| Siding | Other, Brick |
| Proximity | Park - green area, Elementary school, High school, Public transport, Cross-country skiing, Daycare centre |
| Bathroom / Washroom | Seperate shower |
| Parking | Garage |
| Sewage system | Municipal sewer |
| Zoning | Residential |
| Driveway | Asphalt |
| Restrictions/Permissions | Short-term rentals not allowed |
| Available services | Balcony/terrace |
