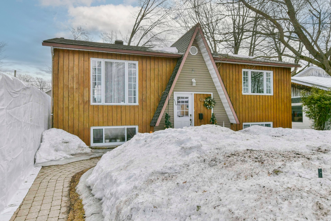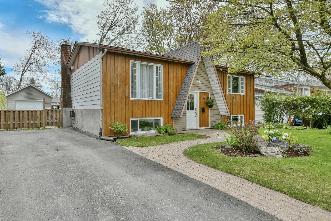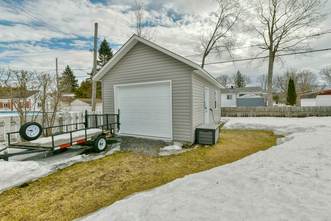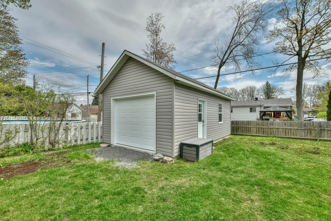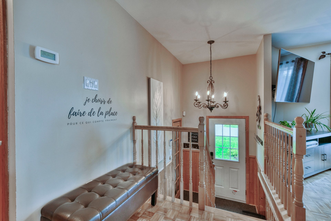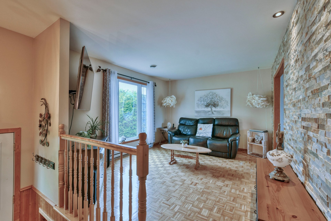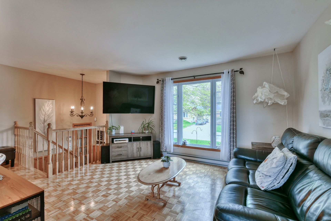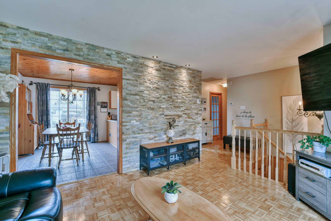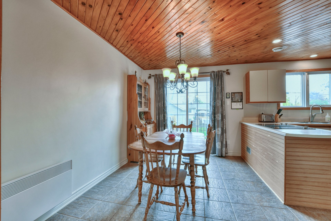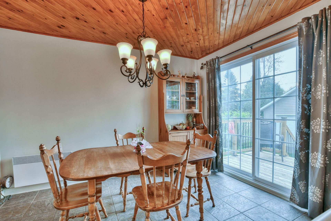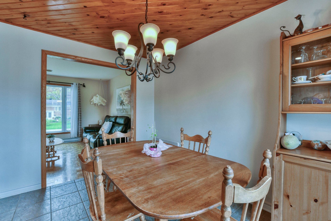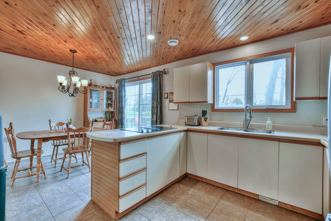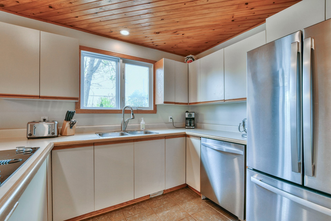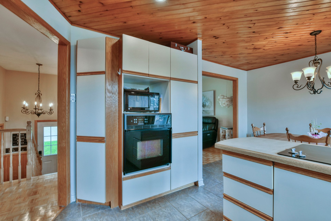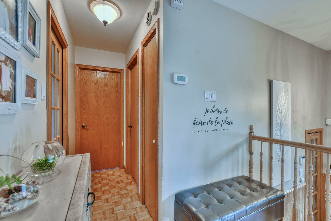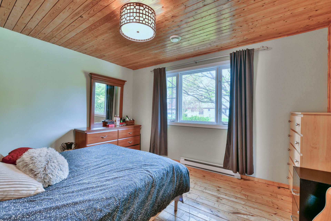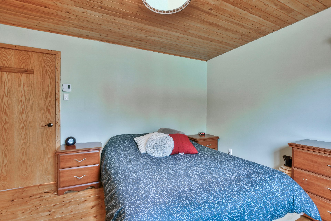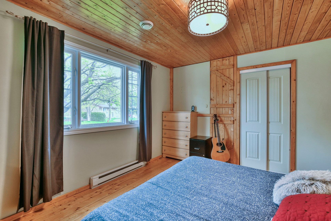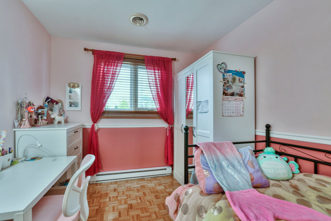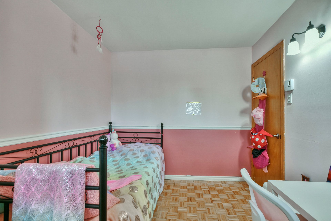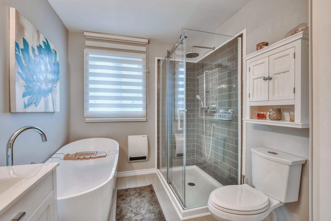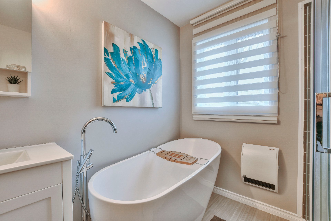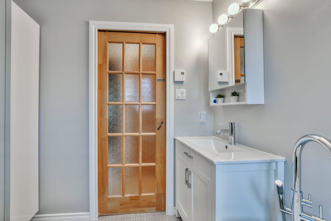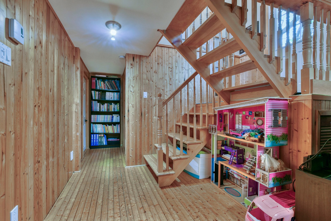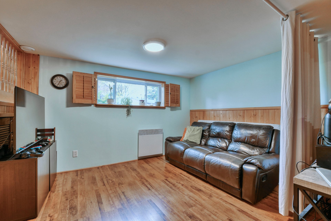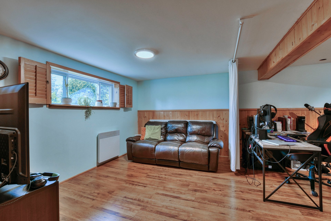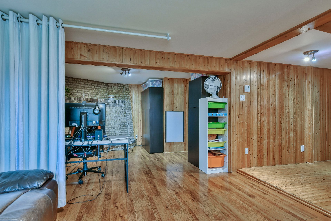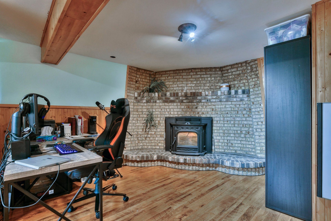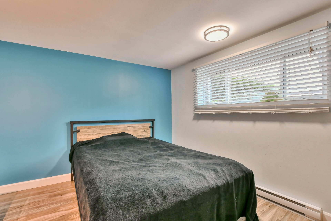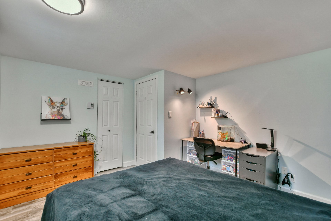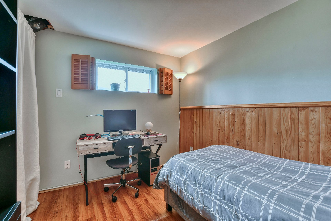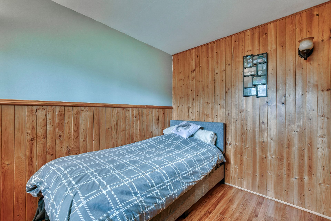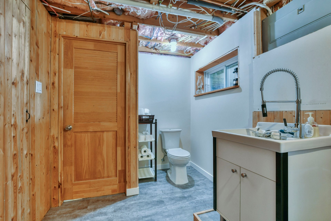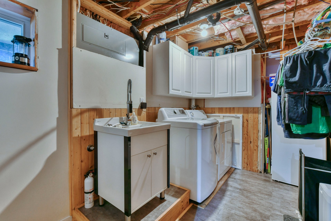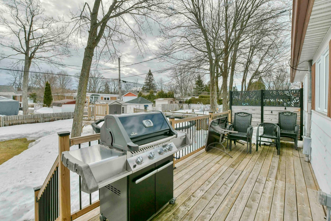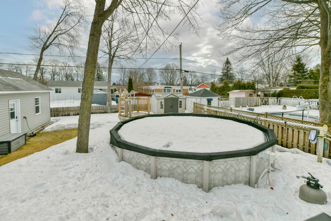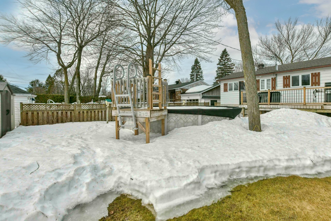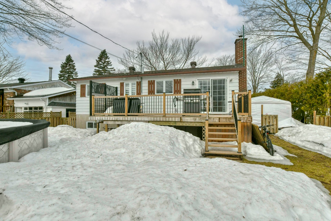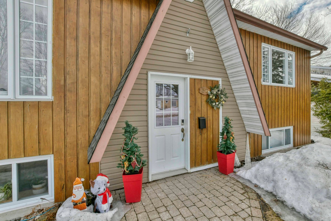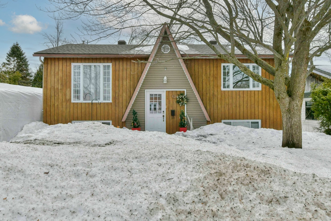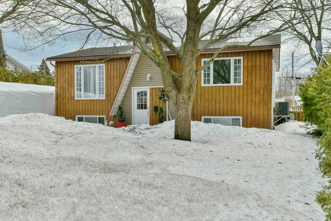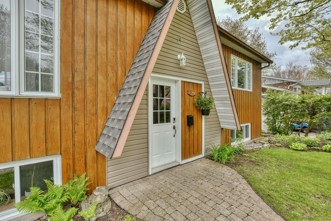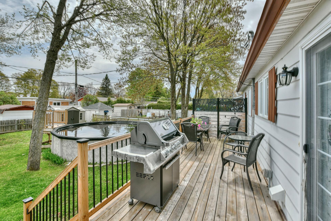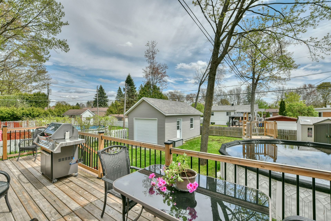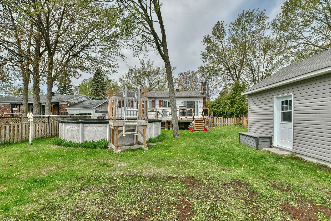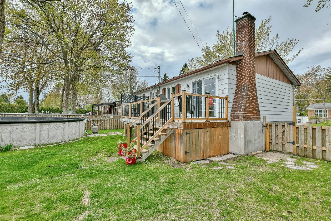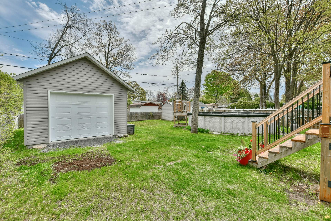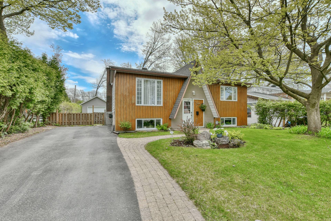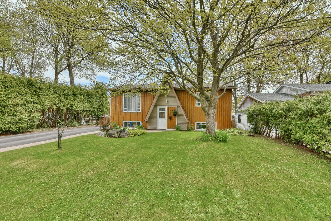50 Rue Gilles
Blainville, QC J7C
MLS: 17037756
4
Bedrooms
1
Baths
1
Powder Rooms
1974
Year Built
Description
| BUILDING | |
|---|---|
| Type | Bungalow |
| Style | Detached |
| Dimensions | 0x0 |
| Lot Size | 621.5 MC |
| EXPENSES | |
|---|---|
| Municipal Taxes (2025) | $ 2629 / year |
| School taxes (2024) | $ 281 / year |
| ROOM DETAILS | |||
|---|---|---|---|
| Room | Dimensions | Level | Flooring |
| Hallway | 5.9 x 3.9 P | Ground Floor | Ceramic tiles |
| Living room | 13.8 x 11.5 P | Ground Floor | Parquetry |
| Dining room | 11.6 x 8.7 P | Ground Floor | Ceramic tiles |
| Kitchen | 11.6 x 9.9 P | Ground Floor | Ceramic tiles |
| Primary bedroom | 12.10 x 11.6 P | Ground Floor | Parquetry |
| Bedroom | 11.5 x 8.9 P | Ground Floor | Parquetry |
| Bathroom | 8.1 x 7.4 P | Ground Floor | Ceramic tiles |
| Family room | 12.7 x 9.1 P | Basement | Floating floor |
| Home office | 12.7 x 12.6 P | Basement | Floating floor |
| Bedroom | 12.1 x 11.2 P | Basement | Floating floor |
| Bedroom | 10.4 x 8.3 P | Basement | Floating floor |
| Washroom | 14.4 x 7.3 P | Basement | Floating floor |
| CHARACTERISTICS | |
|---|---|
| Basement | 6 feet and over |
| Pool | Above-ground |
| Proximity | Alpine skiing, ATV trail, Bicycle path, Cegep, Cross-country skiing, Daycare centre, Elementary school, Golf, High school, Highway, Hospital, Park - green area, Public transport, Snowmobile trail, University |
| Siding | Aluminum, Wood |
| Driveway | Asphalt |
| Roofing | Asphalt shingles |
| Garage | Detached |
| Heating system | Electric baseboard units |
| Heating energy | Electricity |
| Landscaping | Fenced, Land / Yard lined with hedges |
| Topography | Flat |
| Parking | Garage, Outdoor |
| Hearth stove | Granule stove |
| Sewage system | Municipal sewer |
| Water supply | Municipality |
| Foundation | Poured concrete |
| Windows | PVC |
| Zoning | Residential |
| Bathroom / Washroom | Seperate shower |
