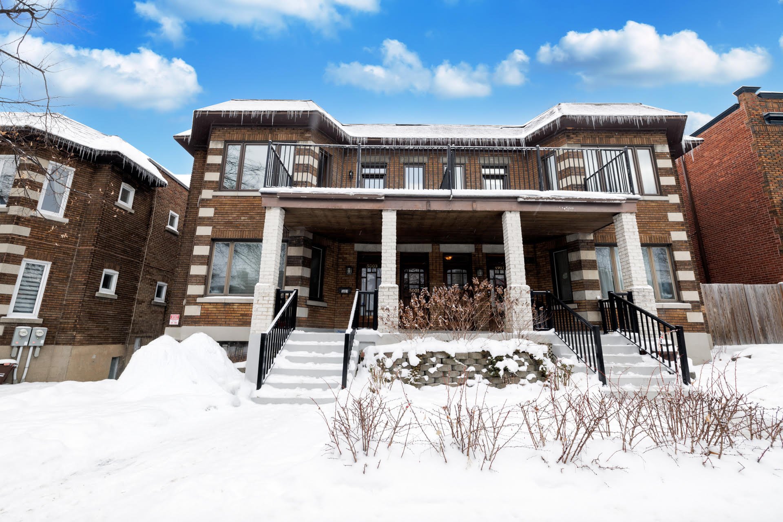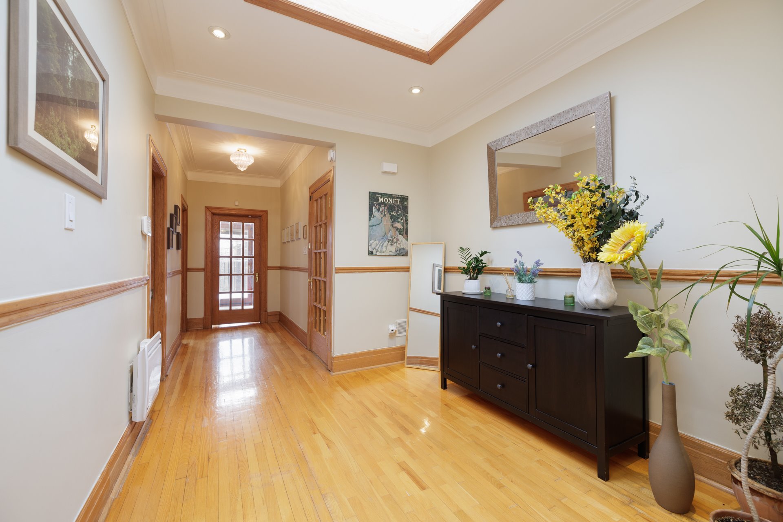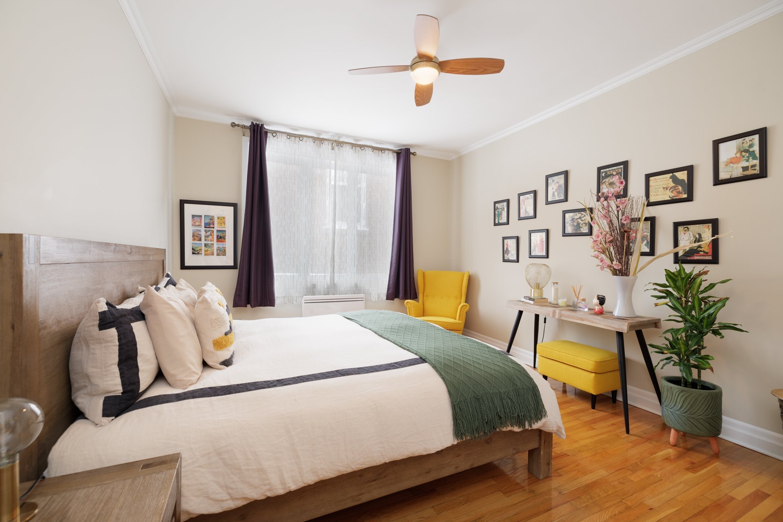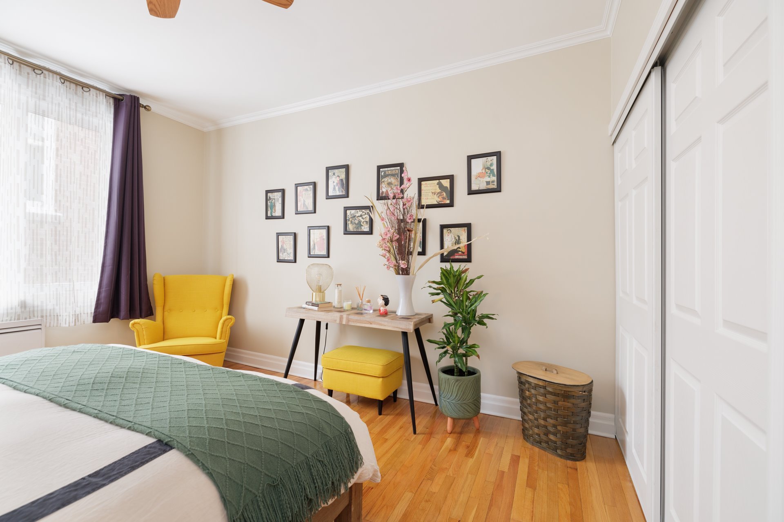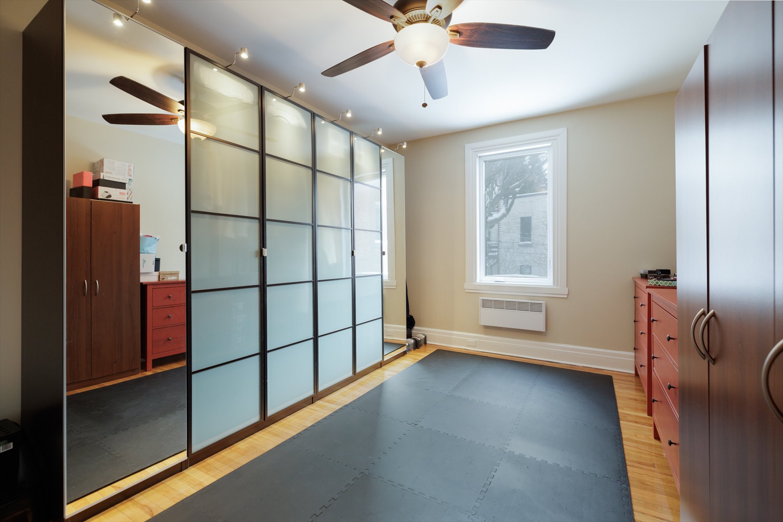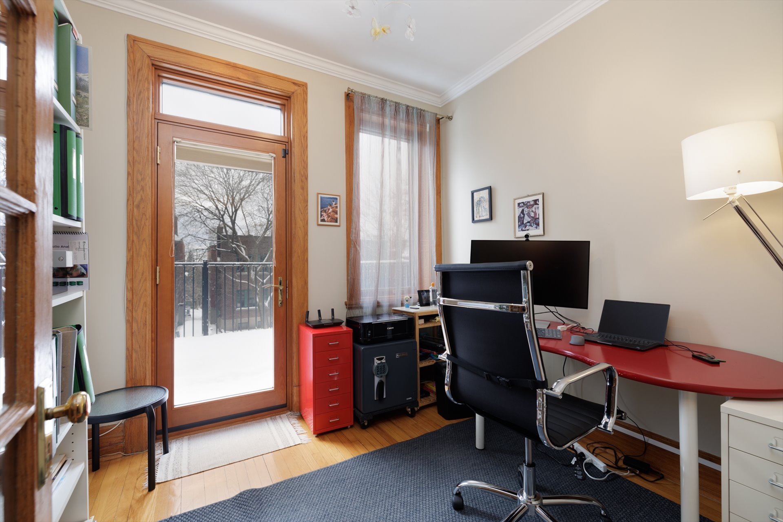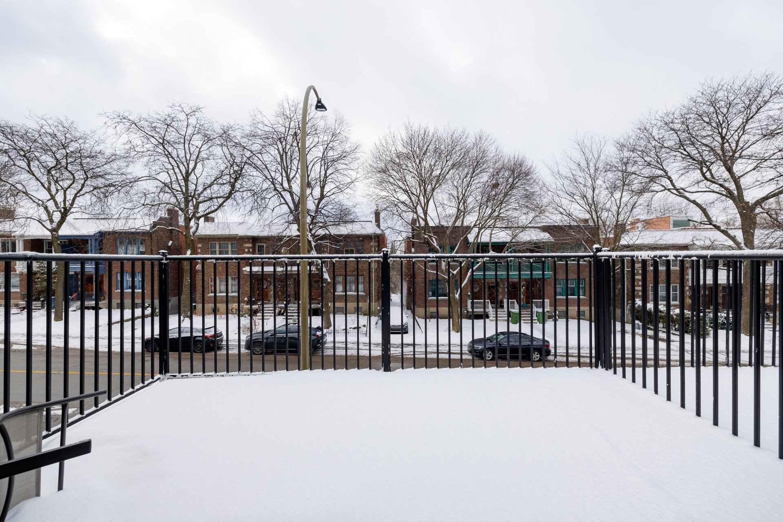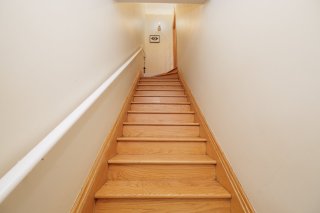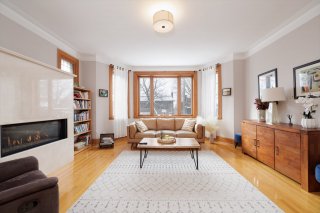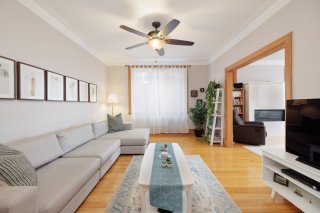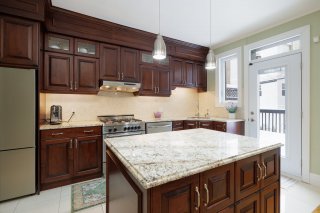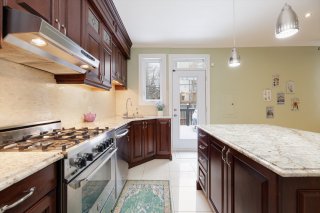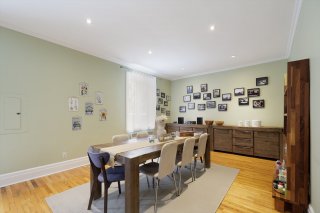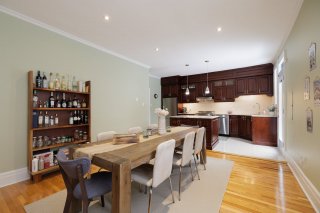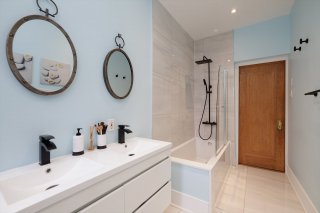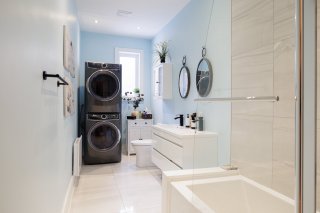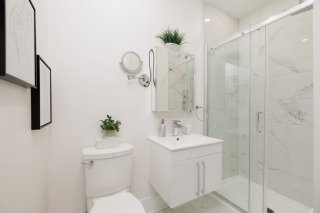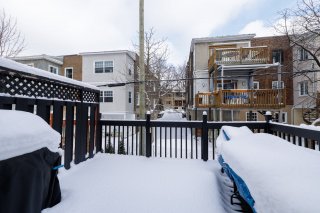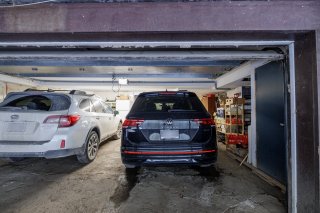4999 Av. Victoria
Montréal (Côte-des-Neiges, QC H3W
MLS: 25285491
3
Bedrooms
2
Baths
0
Powder Rooms
1931
Year Built
Description
Welcome to this elegant & spacious upper floor condo nestled in one of Cote-des-Neiges' most prestigious areas. This stunning 3 bedroom unit features a generous, sky-lit hallway, double living room bathed in natural light thanks to a large bay window, with marble gas fireplace, fully-renovated, open-concept modern kitchen, with ample counter space, with high-end appliances & dining room, 2 newly-renovated full bathrooms, a large, private backyard terrace and garage space. Enjoy luxury living near all amenities, buses, Snowdon metro, shops, specialty boutiques, restaurants, schools & much more !
-A new certificate of location is on order to be delivered
in February at the seller's expense
-Seller declares there are no monthly condo fees. Co-owners
are responsible to issue the
annual payment for the general building insurance (La
Personnelle), proportionate to their % of common
expenses. Seller also declares there are no minutes of
meetings & no financial statements available.
Co-owners consistently work collaboratively to maintain &
upgrade the property & all costs & fees are
levied on an "as-needed" basis.
-Servitude of view & of passage(for emergencies
only)#259983 in favor of the said property against
property on lot #2561231.
Reciprocal servitude of view & of reciprocal passage
#581939, in favor & against the said property on
lot# 2651229.
-The private single, garage space is situated on a double
lot. The other half of the lot is a single private garage
space that belongs to one of the co-owners. Both seller and
co-owner park their vehicles side-by-side.
-The annual gas consumption is for the period of November
2023 to November 2024
-The electrical & heating consumption is for the period
from November 2023 to November 2024
Virtual Visit
| BUILDING | |
|---|---|
| Type | Apartment |
| Style | Semi-detached |
| Dimensions | 0x0 |
| Lot Size | 0 |
| EXPENSES | |
|---|---|
| Energy cost | $ 4305 / year |
| Co-ownership fees | $ 0 / year |
| Municipal Taxes (2024) | $ 5181 / year |
| School taxes (2024) | $ 673 / year |
| ROOM DETAILS | |||
|---|---|---|---|
| Room | Dimensions | Level | Flooring |
| Living room | 16.4 x 16.2 P | 2nd Floor | Wood |
| Family room | 15.11 x 12.4 P | 2nd Floor | Wood |
| Primary bedroom | 16.0 x 12.0 P | 2nd Floor | Wood |
| Bedroom | 15.11 x 12.0 P | 2nd Floor | Wood |
| Bedroom | 9.1 x 8.3 P | 2nd Floor | Wood |
| Kitchen | 14.11 x 8.9 P | 2nd Floor | Ceramic tiles |
| Dining room | 12.5 x 16.10 P | 2nd Floor | Wood |
| Bathroom | 7.11 x 4.0 P | 2nd Floor | Ceramic tiles |
| Bathroom | 15.6 x 5.4 P | 2nd Floor | Ceramic tiles |
| Hallway | 43.8 x 5.1 P | 2nd Floor | Wood |
| CHARACTERISTICS | |
|---|---|
| Equipment available | Alarm system, Electric garage door, Private balcony, Wall-mounted air conditioning |
| Driveway | Asphalt |
| Roofing | Asphalt shingles, Other |
| Available services | Balcony/terrace |
| Proximity | Bicycle path, Cegep, Daycare centre, Elementary school, High school, Highway, Hospital, Park - green area, Public transport, University |
| Siding | Brick |
| Heating energy | Electricity |
| Garage | Fitted, Heated |
| Parking | Garage |
| Hearth stove | Gaz fireplace |
| Sewage system | Municipal sewer |
| Water supply | Municipality |
| Zoning | Residential |
| Bathroom / Washroom | Seperate shower |
| Heating system | Space heating baseboards |
